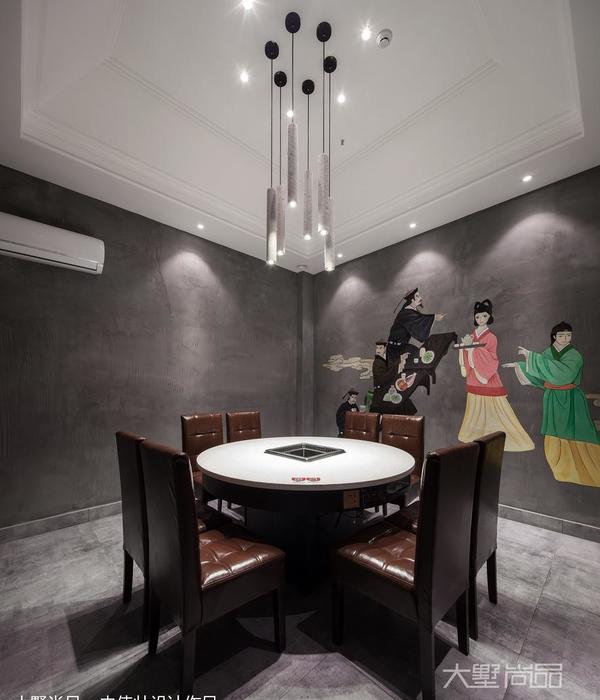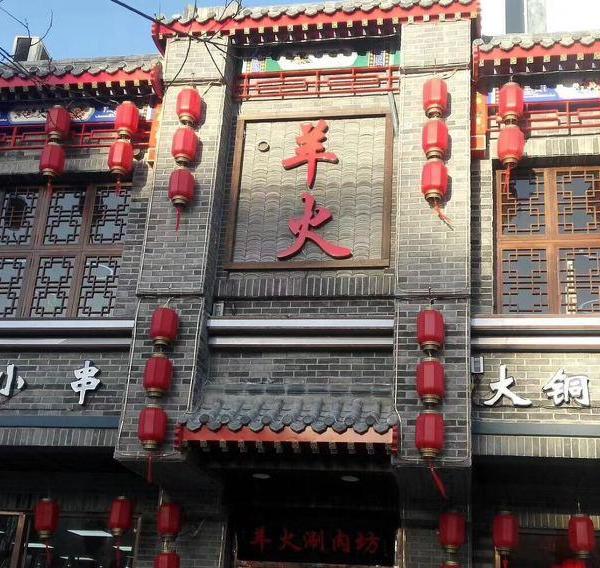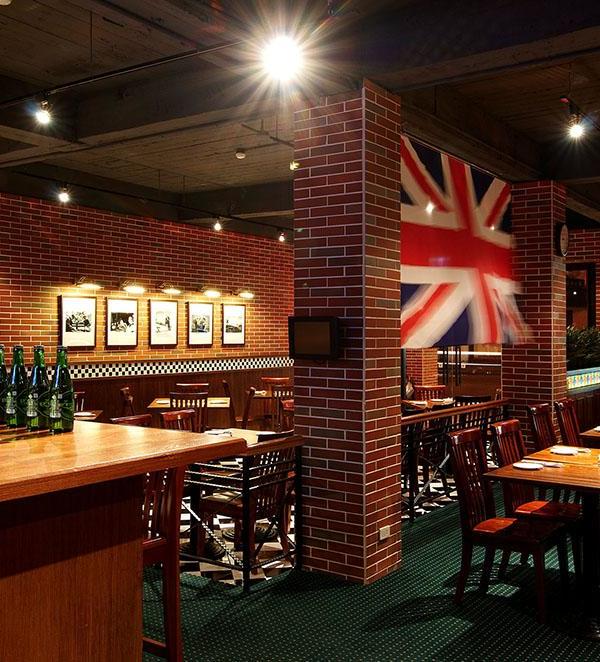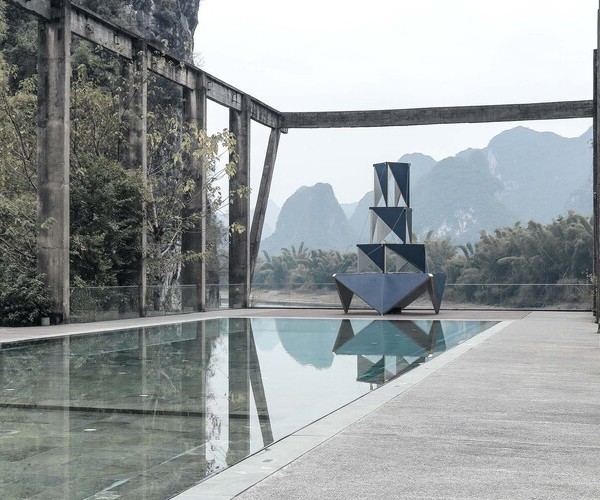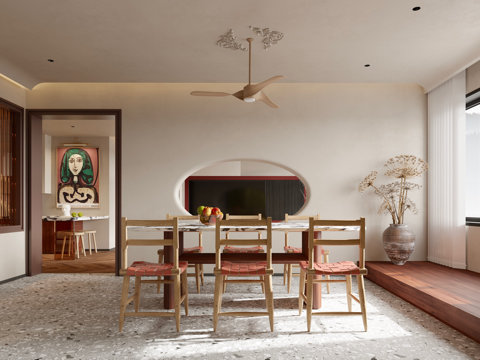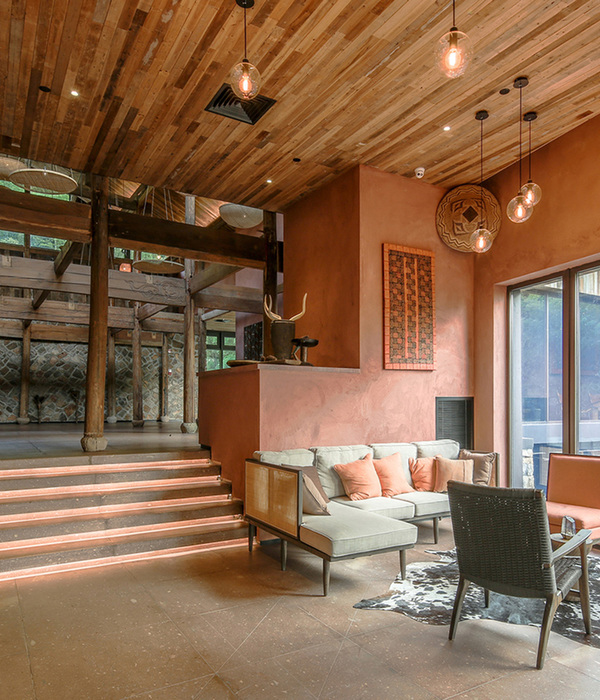"The goal of this intervention is to transform the existing space (empty and with no character) into a welcoming, cozy space to enjoy a meal or a drink. The proposed arrangement allows the restaurant to have 72 indoor seats and 52 outdoor seats.
The first step of this remodel was to redesign the bathrooms, because the existing scheme was not suited for a restaurant (with the kitchen door leading to area between the bathrooms, which would not be functional or pleasant for neither the customers nor the employees). The new scheme creates a connection between the kitchen and the bar area, allowing the employees to serve the food through the bar counter (the last section of the counter lifts as a drawbridge). The bathrooms now have a distribution area (with one sink), and two cabins, accessible by handicapped people (one for each gender).
The free space was divided into three different characterized areas:
- dining tables by the windows, with benches next to the existing pillars and in the back wall. These are the more intimate seats.
- dining tables in the middle of the space, defined by a different floor and ceiling finish. With mostly 6 seats-tables, these are thought for larger dinner groups.
- drinking area, located near to the bar, with high stools and a table top supported by one of the pillars.
The proposed finishings are meant to be rustic but modern looking – from the wooden panels that disguises the bathroom volume, to the metal in the bar counter; from the rough finish of the white walls, to the floor textures. The logo takes a prominent position, as it is applied in a cut-out metal piece in the back wall, with theatrical lighting. Other element that is important is the ceiling mesh – which not only disguises the necessary cables and tubes that passes through the ceiling, but also functions as a lighting element, supporting the led stripes that illuminates the whole space.
In the terrace, is proposed to create a new opening, a door that connects the interior with the exterior space. The exterior tables are placed in a way that none of the seats is side by side with the interior ones (allowing more privacy for every customer). The texture of the tables is the same as the interior ones (as they are suited for indoor and outdoor use), but the chairs are more colorful (in white and tones of blue), recalling the colors applied in the center-section of the interior space."
3D rendering by Pedro Fernandes
Year 2015
Status Competition works
Type Bars/Cafés / Restaurants
{{item.text_origin}}

