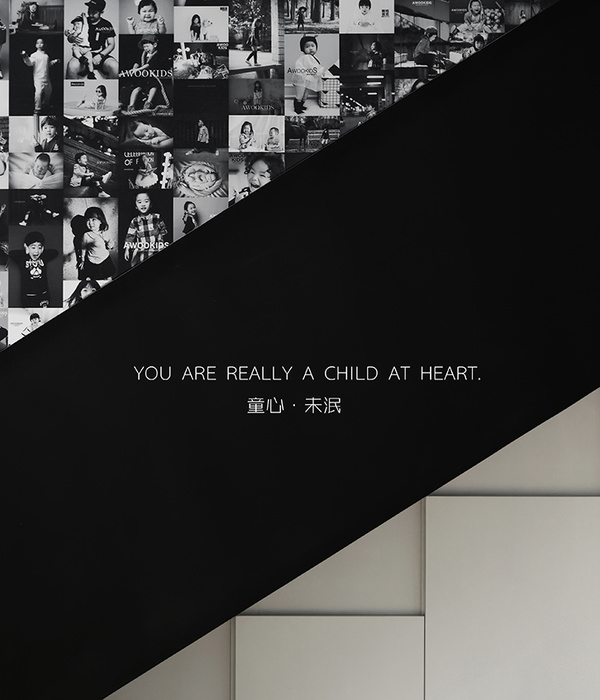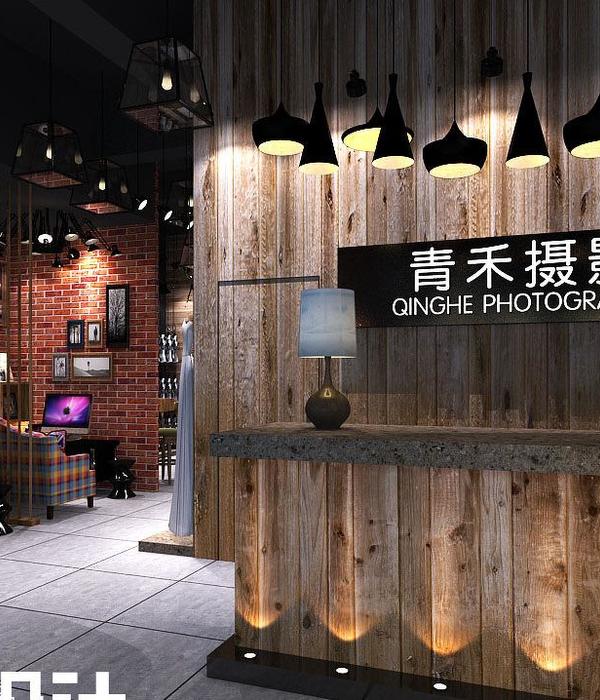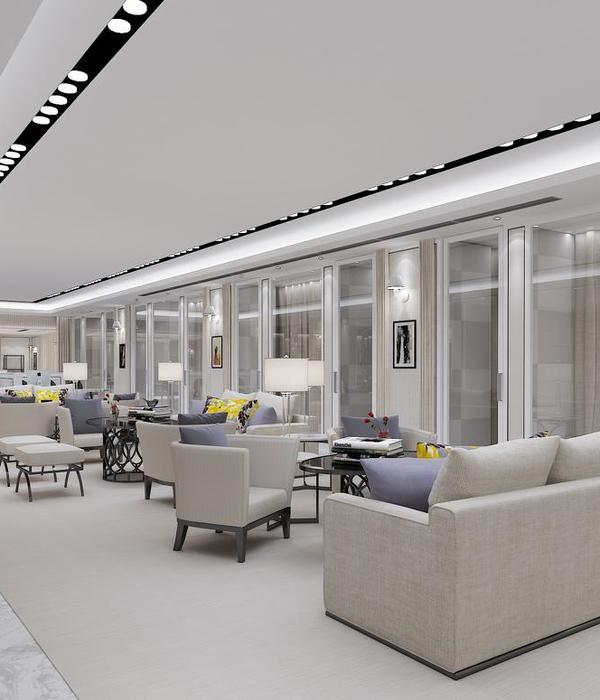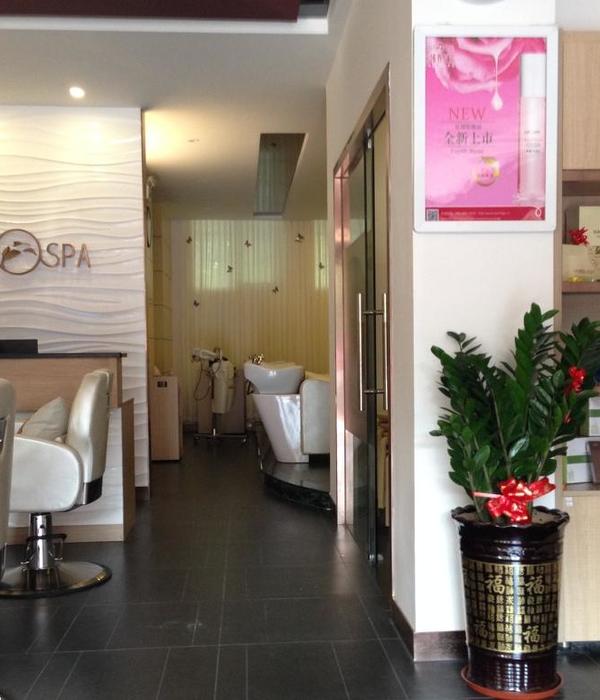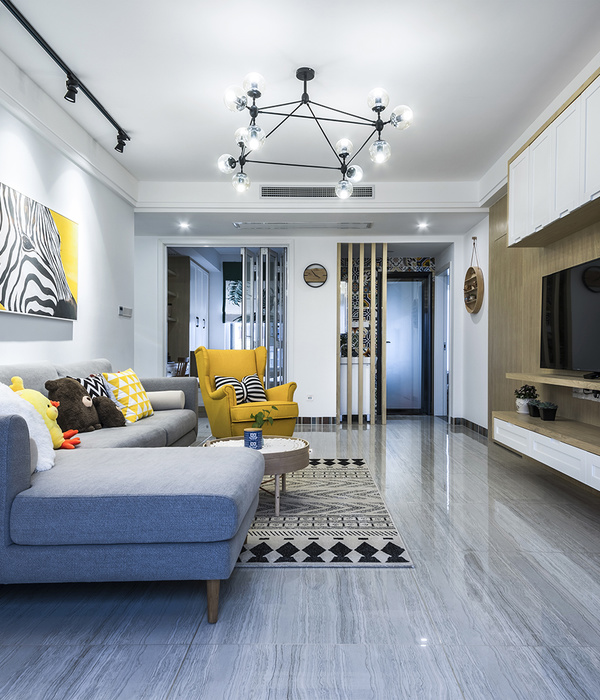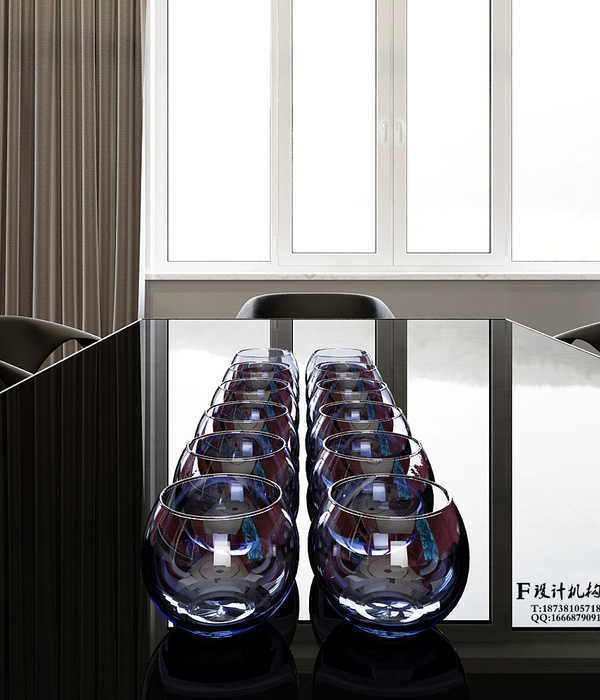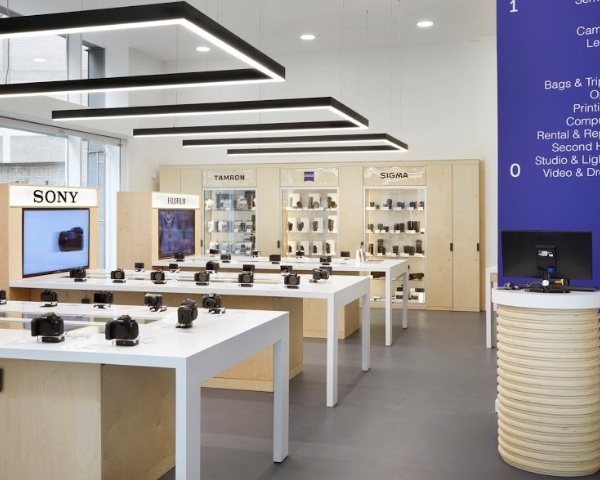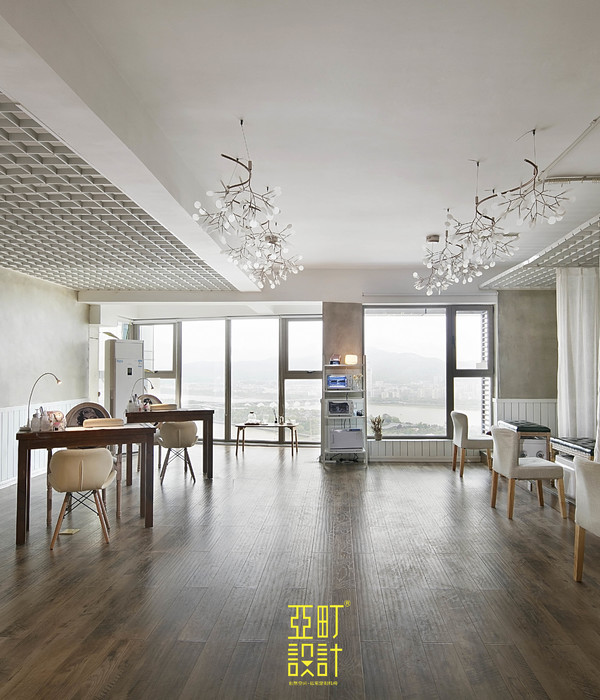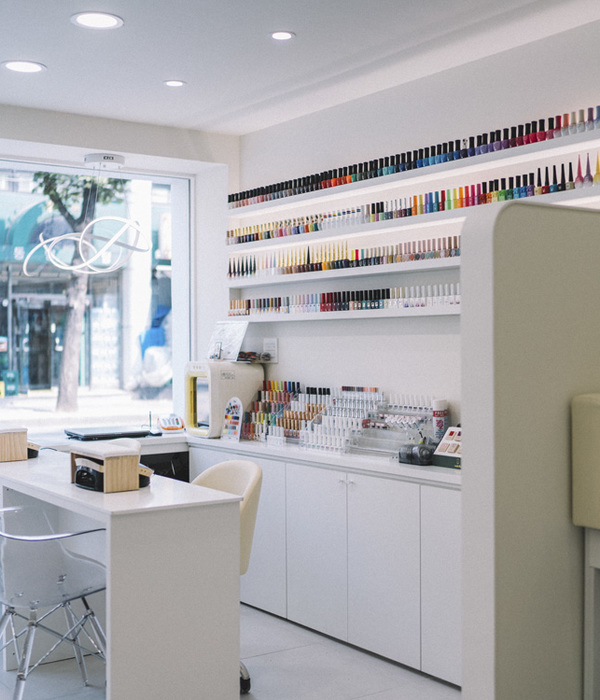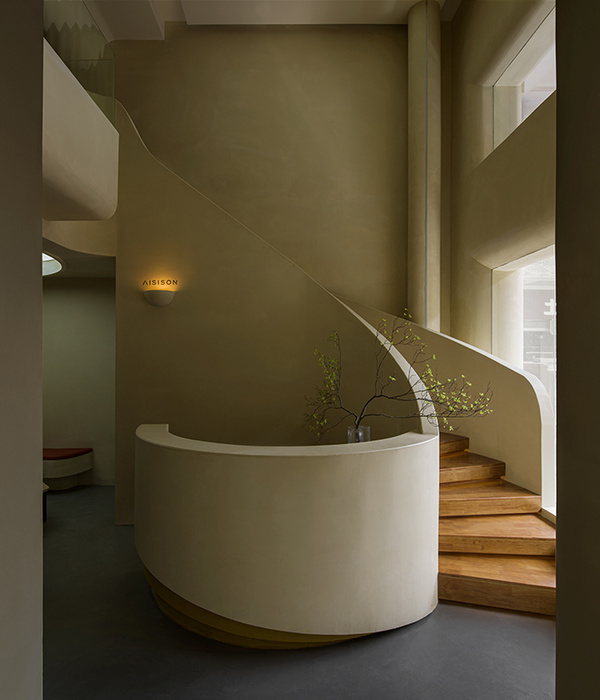Isabela Pagnan Atelier的室内设计项目位于Londrina,在一个激烈的商业活动区域,是运动、轻盈和功能之间融合的庆祝活动。有机的线条和中性的色调构成了这个空间,并传达了优雅和简约。38平方米的面积被改造成一个多功能的环境,可以容纳从宽敞的试衣间到存储区域的一切。为了实现理想的布局,房间被划分为不同的区域,包括试衣间、储藏室、通道和现有的浴室,由遵循其形式的有机设计结构分隔,创造出一种运动感和流动性。
Located in Londrina, in an area of intense commercial activity, the interior design project for Isabela Pagnan Atelier is a celebration of the fusion between movement, lightness, and functionality. Organic lines and neutral tones compose the space, conveying elegance and simplicity.The 38 square meters area has been transformed into a versatile environment, accommodating everything from a spacious fitting room to a storage area. To achieve the desired layout, the room was divided into different areas, including the fitting room, pantry, circulation, and existing bathroom, separated by a structure with an organic design featuring niches that follow its form, creating a sense of movement and fluidity.
长椅、壁龛和地毯是专门为工作室设计的,还有绿色大理石工作台,与项目的和谐相得益彰。每一个细节都经过仔细考虑,以创造一个独特和愉快的体验。天然材料的使用和各元素之间的凝聚力为该空间提供了舒适和实用的氛围,在这里,设计与功能完美结合。其结果是一个激发灵感和创造的完美环境。
The bench, niches, and carpets were exclusively designed for the atelier, along with the green marble work table, complementing the project's harmony.Every detail has been carefully considered to create a unique and pleasant experience. The use of natural materials and the cohesion among the elements provide the space with a cozy and functional atmosphere, where design seamlessly integrates with functionality. The result is a perfect setting to inspire and create.
在天花板上,石膏凹槽提供了间接的光线,模拟自然光,这在下午和晚上变得至关重要。此外,战略焦点确保了环境种最大的视觉舒适度。在凹槽的下面,是产品的展示。由金色金属制成的衣服架固定在陶瓷涂层的底座上,或悬挂在天花板上,遵循项目所选择的色调,并与品牌的视觉识别相融合。它们提供了良好的可视性,从而不影响空间的流通。
On the ceiling, a gypsum cove delivers indirect light that spreads, simulating natural light, which becomes essential during late afternoons and evenings. Additionally, strategic focal points ensure maximum visual comfort in the environment. Underneath the cove, the product displays are located. The dress racks, made of golden metal, are fixed on ceramic-coated bases or suspended from the ceiling, following the chosen color palette for the project and integrating with the brand's visual identity. They provide good visibility without interfering with the circulation of the space.
Interiors:APB OFICINA DE PROJETOS
Photos:Marcos Fertonani
{{item.text_origin}}

