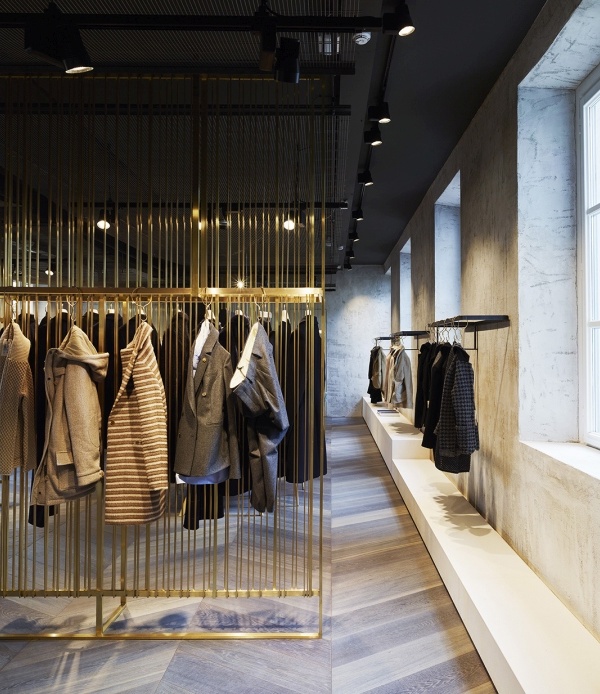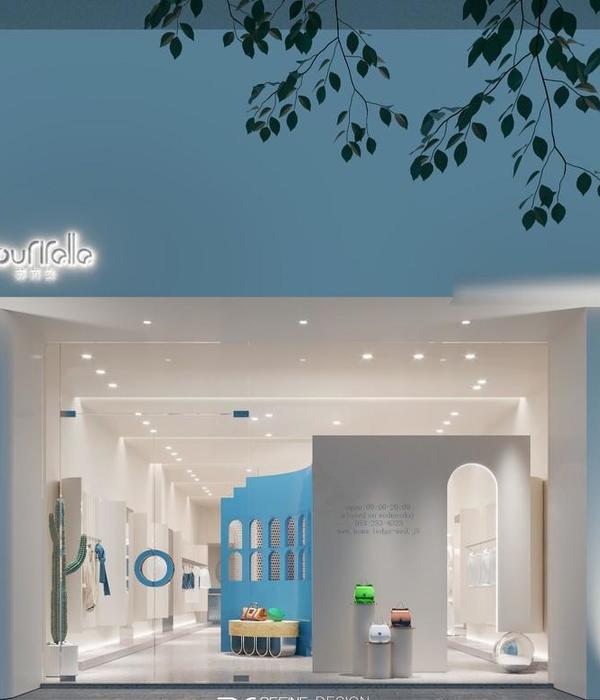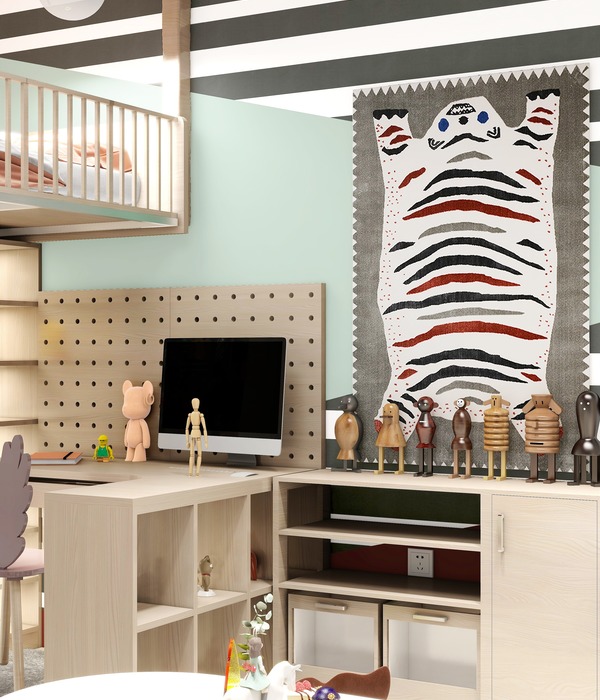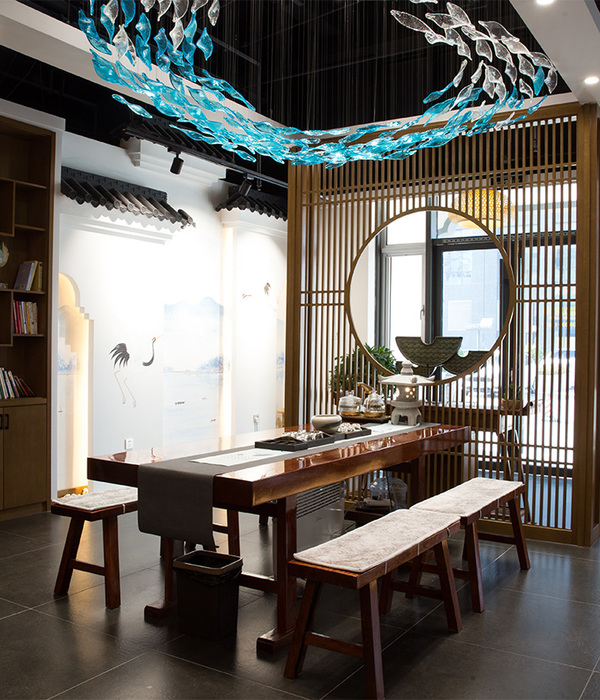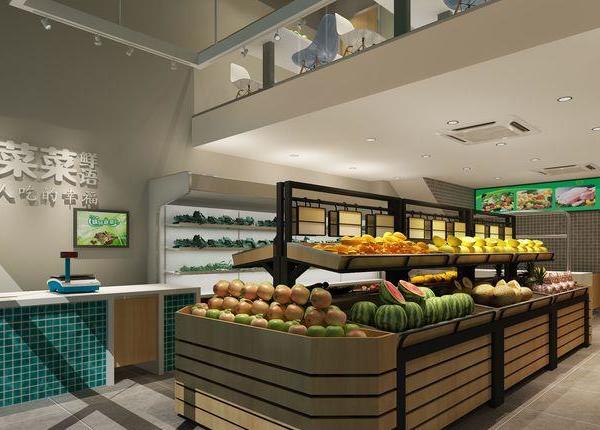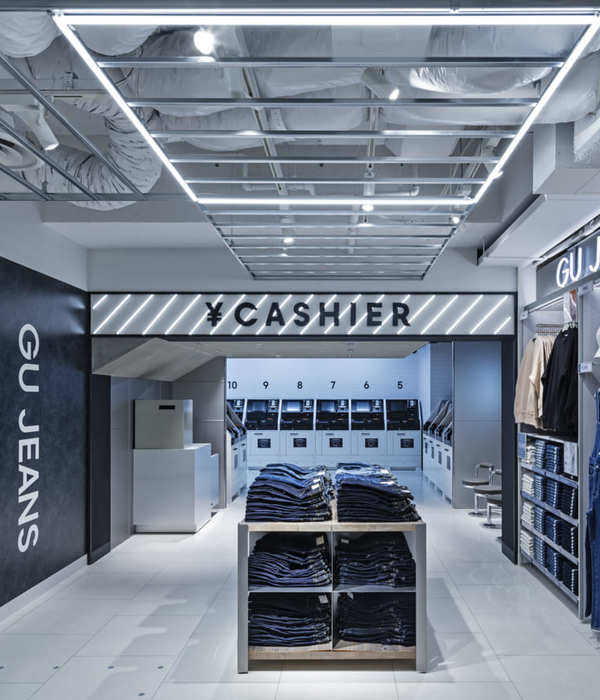Architect:Tempelbau
Location:Empoli, Metropolitan City of Florence, Italy; | ;
Project Year:2018
Category:Shops
Anthos was born from the desire to achieve a design that simultaneously takes advantage and enhances the architectural features of the space.
The original space consisted of a single tunnel-shaped room divided into four squared bays with vaulted ceiling.
The concept envisions the division of space into two functionally different zones:
The first three bays host the clothing display while the last bay contains a mirroring wall, the cashier desk and the accessories display as a background of the composition.
Furniture seizing focuses on a geometric module based on the subdivision of the bay into three parts.
Lighting represents an important part of the project. In fact, integrating lighting within the pieces of furniture, allows an optimal exhibit of goods on display, and frees the vaulted ceiling from any device that would have compromised its visibility.
▼项目更多图片
{{item.text_origin}}





