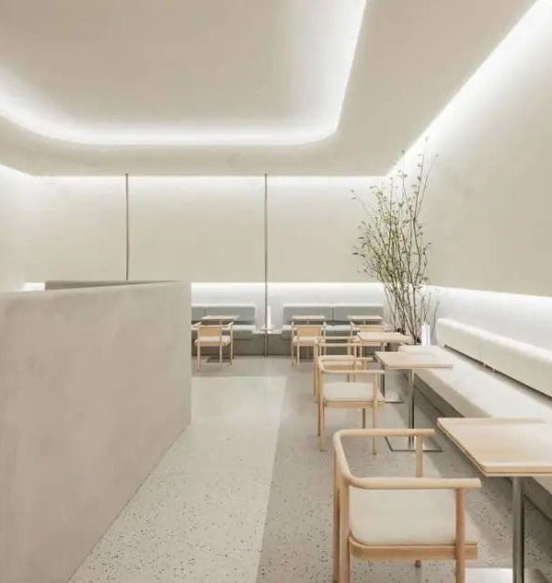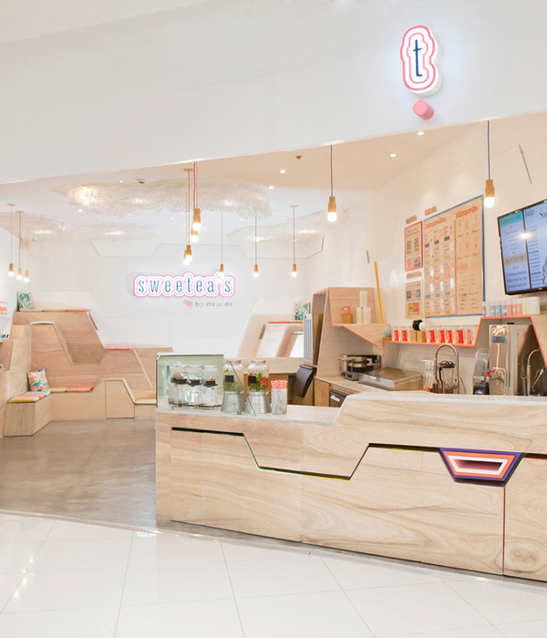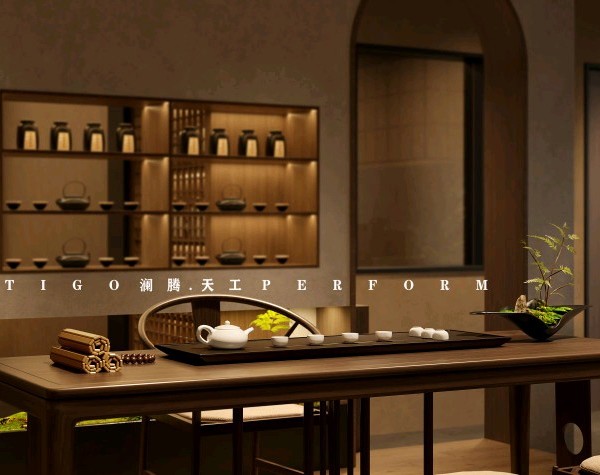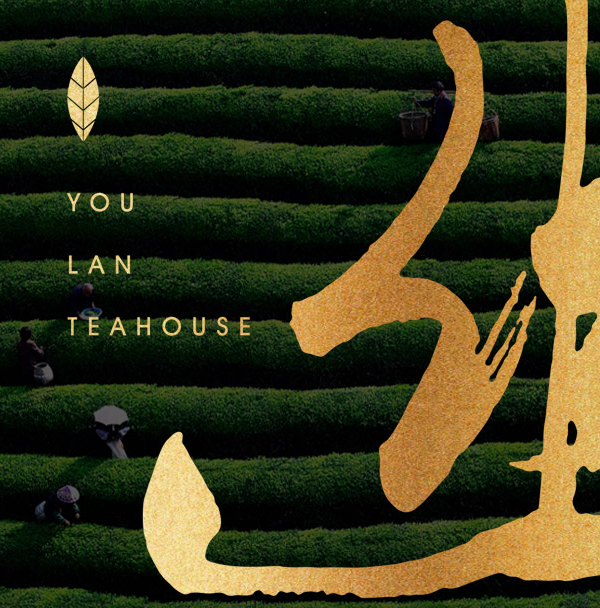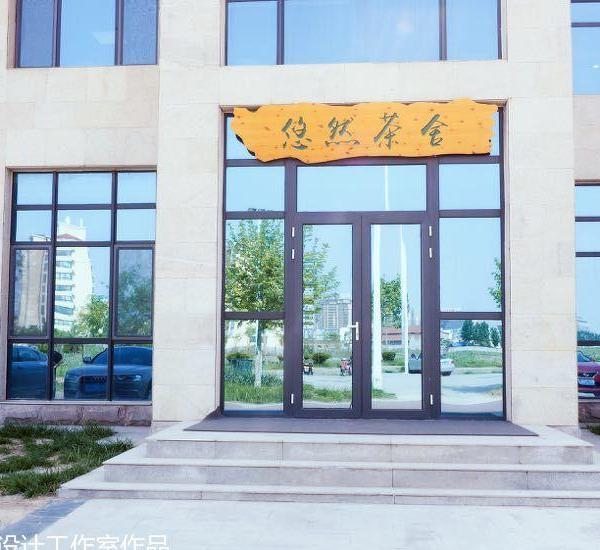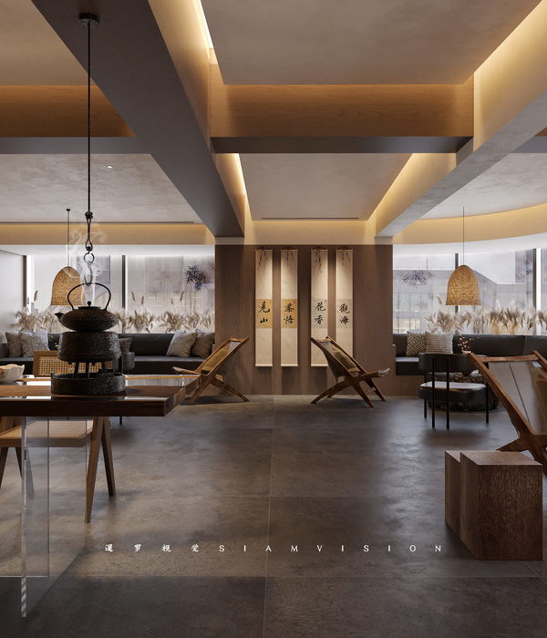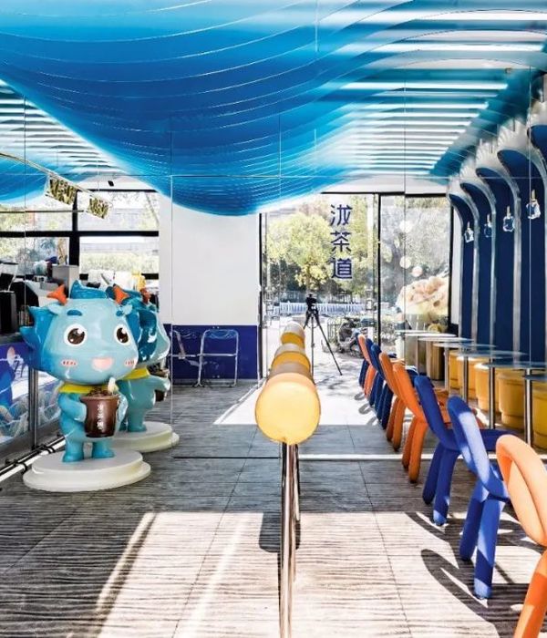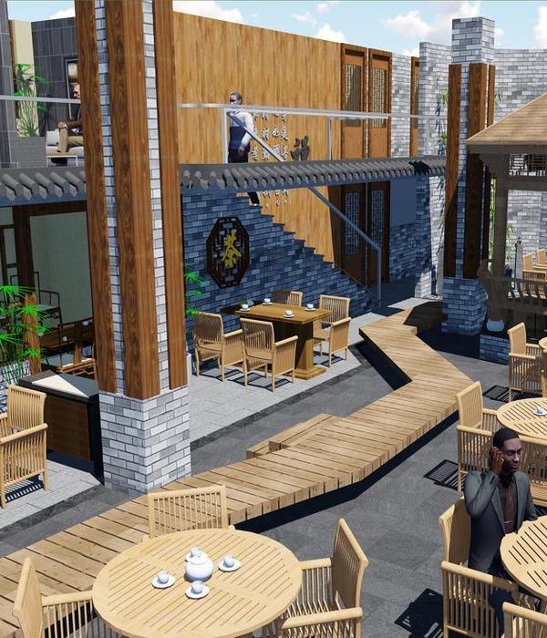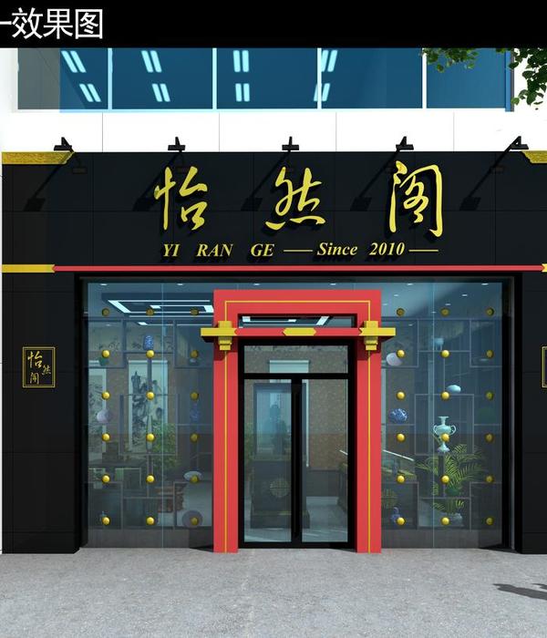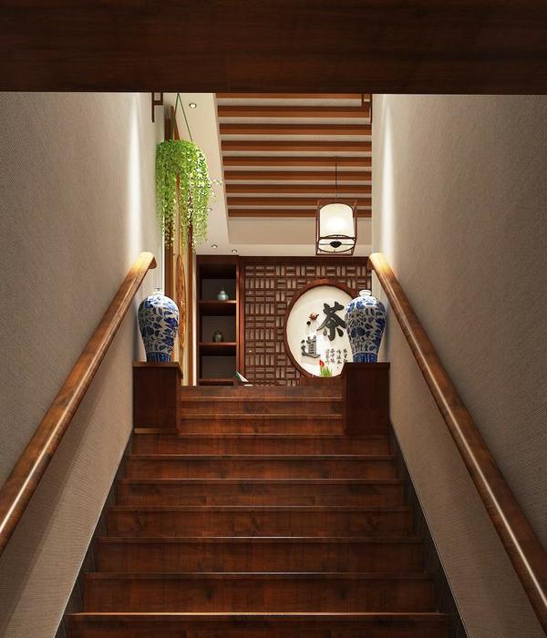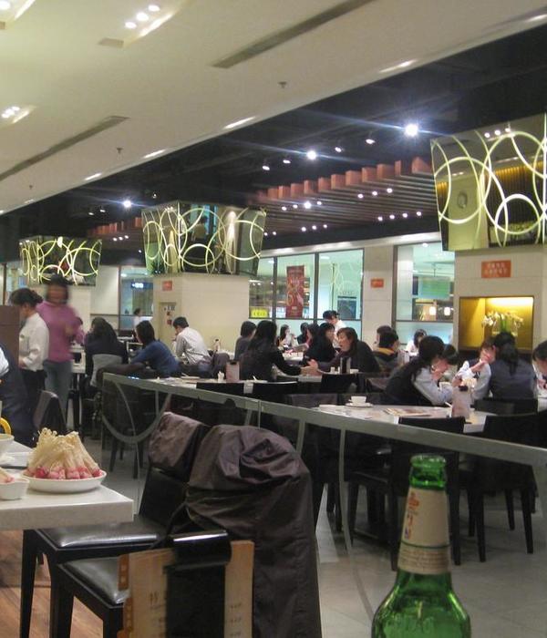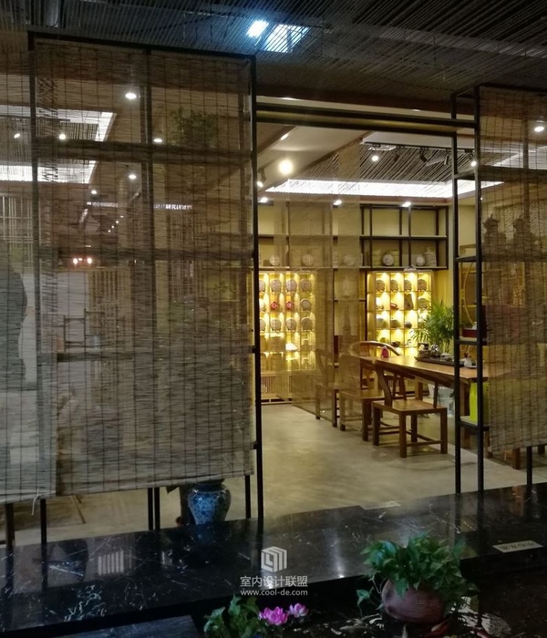Architect:Lagranja Design
Location:Baqueira Beret, Spain; | ;View Map
Project Year:2023
Category:Restaurants
At the foothills of the slopes of luxury ski resort Baqueira Beret lies Hincha Baqueira, the second Hincha Restaurant by Michelin-starred chef Nandu Jubany, located in the basement of football legend Leo Messi´s MIM Hotel. The restaurant transforms an inhospitable and unattractive hotel basement into a cosy and warm haven.
The hotel, located in one of the most attractive ski resorts in the country, is surrounded by mountains and incredible views. The basement itself has no natural light or beautiful views. This granted Lagranja the freedom to challenge the archetype of a traditional restaurant in a ski resort and instead design a cosy, introverted space. A modern space that doesn’t try to mimic nature and instead uses light to establish the mood. Light changes the atmosphere depending on the moment, enveloping the space in a soft, refreshing daylight during the day, and later a warm velvety red blanket at night.
Newly designed vault ceilings cover the dining areas, which are organised around the pizza oven and counter located at the centre of the space. At the end of a covered walkway, underneath a third vault by the main entrance, sits the luxurious, bespoke copper lounge bar. The open kitchen by the back entrance is accessible from the lobby lift.
The space features several bespoke elements, for instance the aforementioned copper bar, hand-hammered from copper sheets, topped with a counter made of artisanal turquoise ceramic pieces.
As well as enameled, hand-painted mirrors recalling the Pyrenees skyline, finished with gold leaf, adorn the walls.
Ash wood armchairs with leather straps, bottle green glass and cork tables, and a series of unique leaf-shaped side tables made in custom-glazed ceramic are also placed thoughtfully throughout the space.
Large stone slabs and chestnut 10-by-10 cm squares tiles cover the flooring, while textured ivory plaster and brownish-grey glass surfaces cover the walls. They are a part of a colour and material story that, when combined with other elements in the room like the ash wood, textured copper, and green-blue ceramics, provide a calm, cosy, and contemporary environment that is completely distinct from the nostalgic recreation of the ski lodge.
Team:
Interior Design: Lagranja Design
Graphic Design: Zoo Studio
Photography: Charlotte Lajarin
Videography: Dueromero
▼项目更多图片
{{item.text_origin}}

