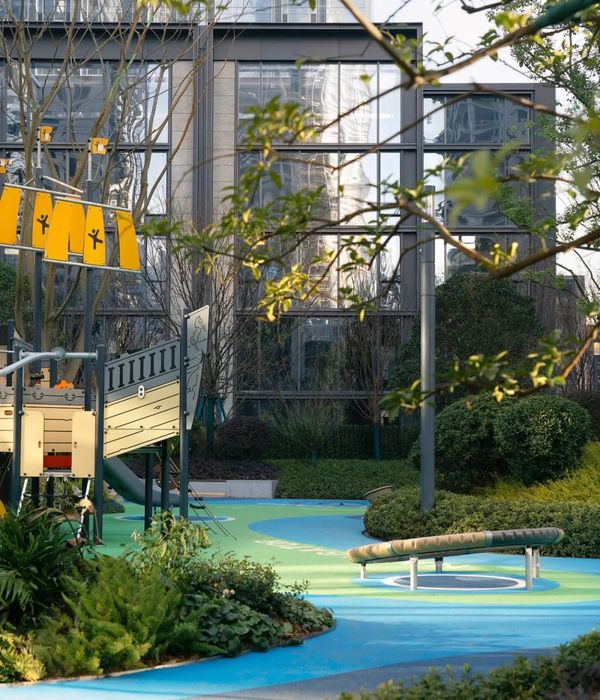点此查看Storstrøm监狱项目,Click here to see Storstrøm State Prison
景观中的监狱 | The prison in the landscape
丹麦法尔斯特岛的Storstrøm
监狱
所在的古老农田有着5000年的悠久历史。这一开阔而略微起伏的地势形成于斯堪的纳维亚半岛的最后一个冰河期。监狱建筑的混凝土墙高7米,长1300米,为该场地的地质历史写就了新的篇章。该项目找到了将这座墙壁置于景观中的最佳方式,使其能够与周围环境形成对话。
The new Storstrøm State Prison on Falster is located in an ancient agricultural landscape with traces of 5000 year old habitation. This wide-open terrain was sculpted by the last Ice-age in Scandinavia, creating a gently curving topography. The 7 meters high and 1300 meters long concrete perimeter wall of the prison is inscribed in this landscape, adding a new layer to the old geological history. One of our early inspirations for the large birds-eye view perspective in this project – how to place the perimeter wall in this landscape – was Christo´s Running Fence – a geometric line in dialogue with the organic landscape.
▼监狱远景,exterior view of the prison
监狱中的景观 | The landscape in the prison
监狱内部包含约13万平方米的全新景观,同时满足了250名犯人和250名工作人员的需要——一个完整而封闭的村落。原本的景观规划包含一个种有600棵果树的苹果园,使犯人们能够从事与种植相关的工作。但由于预算原因,这项计划最终从方案中移除。
Inside the prison wall is a 130.000 m2 new landscape, with buildings and facilities for all the needs of 250 inmates and 250 staff – a whole enclosed village. Our original landscape plan included an apple orchard of 600 trees, providing a possibility for the inmates to work with production of apples. The apple orchard was unfortunately taken out of the project in later stages of planning, due to financial restrictions.
▼一个完整而封闭的村落,a whole enclosed village
▼新的景观要同时满足250名犯人和250名工作人员的需要,the new landscape is integrated with buildings and facilities for all the needs of 250 inmates and 250 staff
但种植活动的计划在菜园中得到了实现,犯人们可以自行种植蔬菜,同时在自己的厨房里烹饪。与其它传统的丹麦村庄一样,监狱中也设有一间教堂。教堂与一个小型花园相连,提供了沉思和冥想的空间。整座监狱分为几个不同的区域,每个区域都有独立的、种植着果树的户外空间,用于进行体育和娱乐活动。另外还有一间大型的体育馆,其中包含全尺寸的户外足球场和跑道。
Though the important idea of agricultural activity has been realized in the shape of a kitchen garden, where inmates can grow their own vegetables, to be used in their own kitchens. As in a traditional Danish village, there is also a church inside the prison. In conjunction with the church, there is a small garden, providing an inviting space for contemplation and reflection. The prison is divided into several departments, all with their own outdoor areas, with fruit trees and space for physical activity and recreation. There is also a large sports facility with a full scale outdoor football and track field.
▼体育馆,sports facility
▼每个区域都有独立的户外空间,all departments have their own outdoor areas
▼运动场地,activity space
▼夜景,night view
监狱中的整体景观设计旨在打造一个视觉上富于变化且能够刺激审美的环境、在这样一个受到高度监管的环境中,提高美学品质都是一件十分重要的事情,不论是对于犯人还是工作人员而言。为了在激活户外空间的同时强调出人在建筑中的尺度,设计师在路面上铺设了红色、白色和黑色相间的沥青碎石,并使之与柔软的草坪融为一体。条带状的图案强化了建筑之间的空间感和移动感,同时弥补了封闭空间中缺乏动态视野和自然景观的现象。为了构建更加人性化的环境,监狱中还设立了公共广场,配备有长椅、绿树,以及由丹麦艺术家Claus Carstensen创作的一组雕像。
The entire landscape inside the prison wall has been designed with the purpose of creating a visually varied and esthetically stimulating environment. The aspect of aesthetic quality in the extremely controlled environment of a high-security prison is of utmost importance – for both inmates and staff. To animate the horizontal outdoor area, and emphasize the human scale in the space between the buildings, a striped graphical pattern in red, white and black asphalt-gravel covers the ground, intermingled with soft green grass areas. The striped pattern strengthens the spatial perspectives and movements between the buildings. This creates a visual dynamic, to compensate for the enclosed space and lack of natural horizon. Adding to a more humane environment, a common outdoor area – the prison village´s public square, has benches, trees, and a sculpture group by Danish artist Claus Carstensen.
▼路面上铺设了红色、白色和黑色相间的沥青碎石,a striped graphical pattern in red, white and black asphalt-gravel covers the ground
▼路面细部,detail of the ground surface
Storstrøm监狱是我们的第一个监狱项目,极具意义和挑战性。其中最大的难点在于,要在满足严格的安保需求的前提下塑造出一个符合人类尺度的人性化环境。
Storstrøm State Prison is our first prison project, and has been both very rewarding and challenging. The biggest challenge has been to integrate a human scale and humane dimension, and create a green environment with gardens and large trees, without compromising the rigorous security demands.
▼娱乐设施,recreation facilities
▼教堂,church
▼平面图,plan
Project name: State Prison Storstrøm
Status: Completed in 2017, 1st prize in the invited competition 2010
Location: Blichersvej 1 Gundslevmagle, 4840 Nørre Aslev, Denmark
Landscape architect: Marianne Levinsen Landskab ApS,
Client: The Danish Prison & Probation Service / Direktoratet for Kriminalforsorgen
Architects: C.F Møller A/S
Engineer: Rambøll A/S
Photographer: Torben Eskerod
Area: 290.000 m2
{{item.text_origin}}


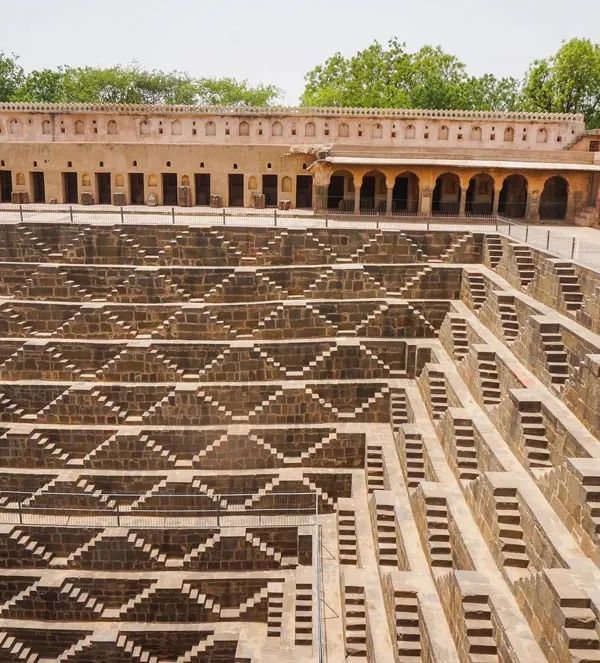
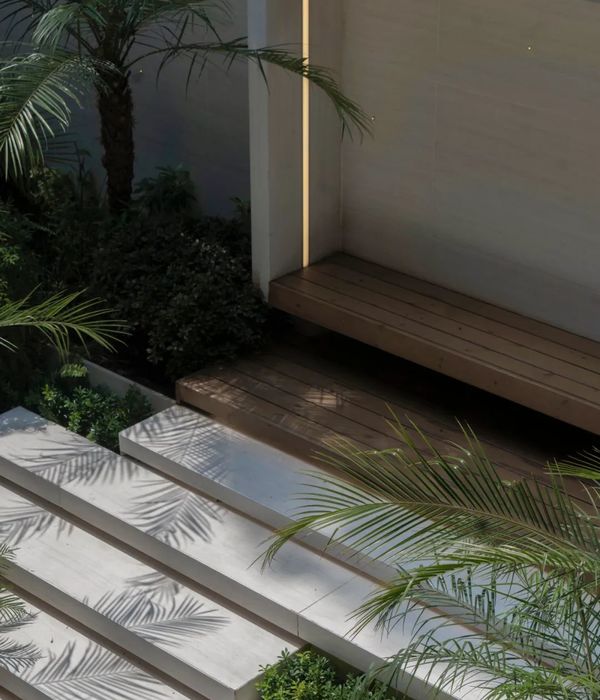
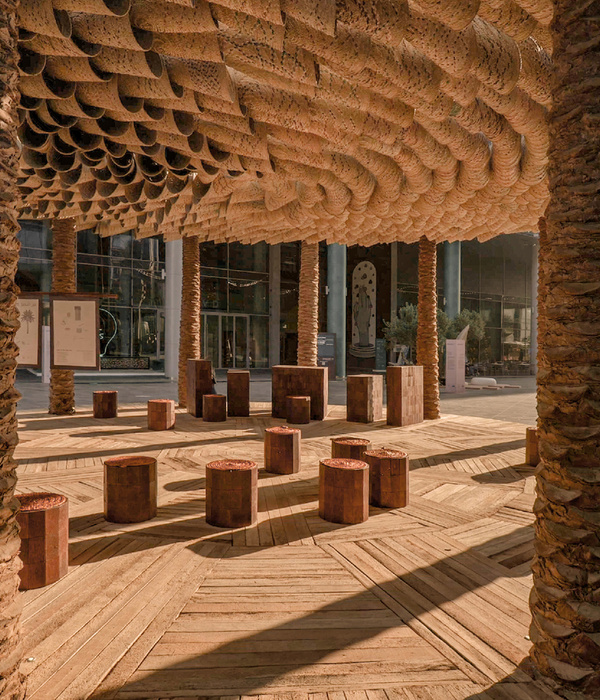

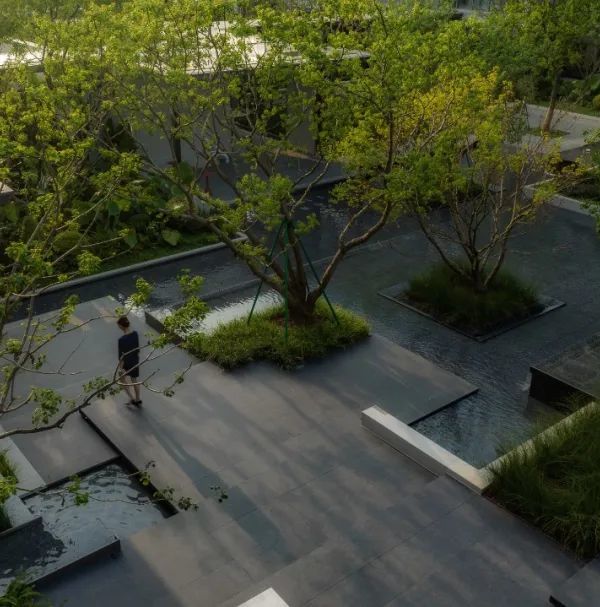


![[2009]大連星海灣 L1Dalian, photoMarc Gerritse [2009]大連星海灣 L1Dalian, photoMarc Gerritse](https://public.ff.cn/Uploads/Case/Img/2024-04-17/gmHUJtfzbnCxulVhOdzmnLoCy.jpeg-ff_s_1_600_700)

