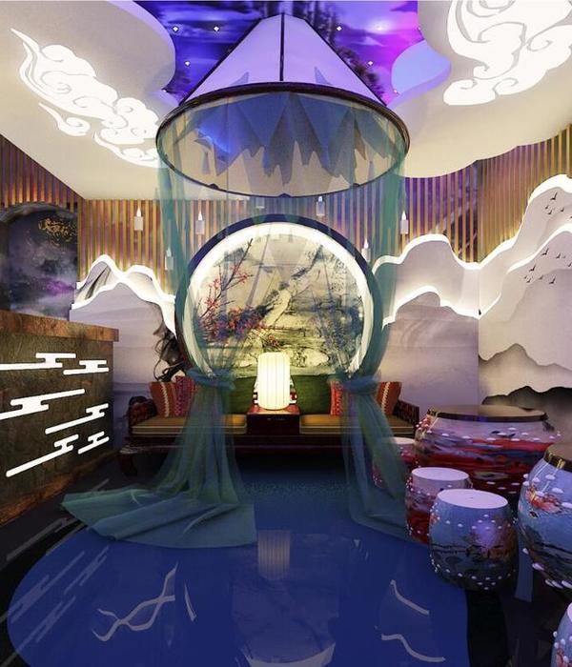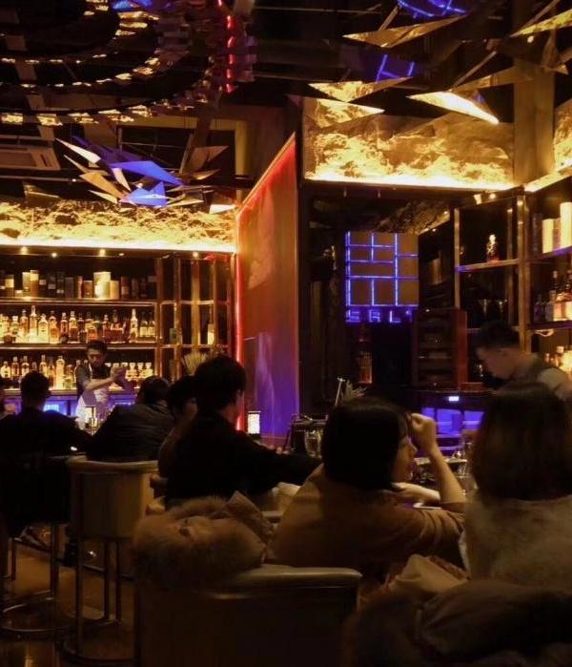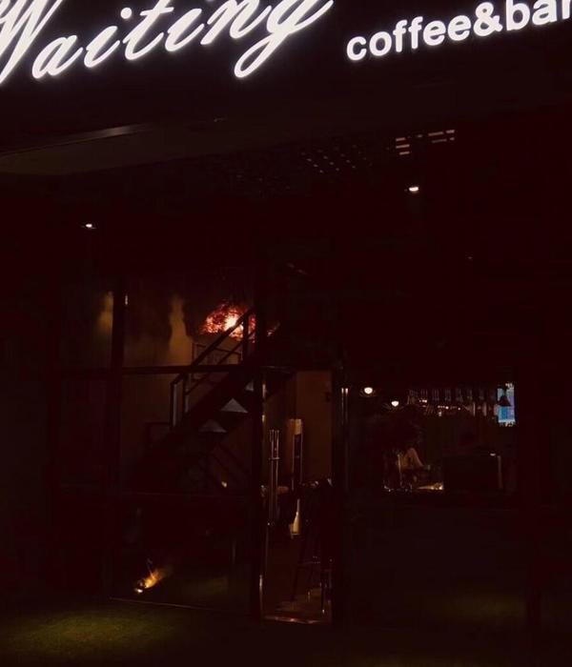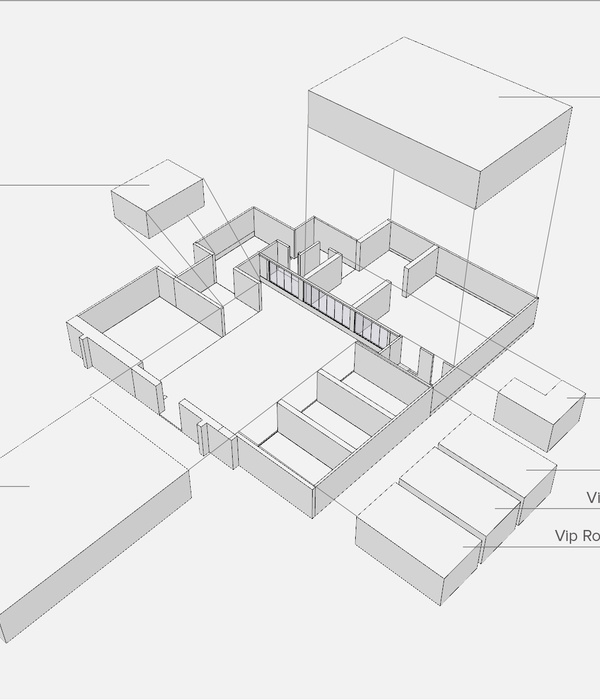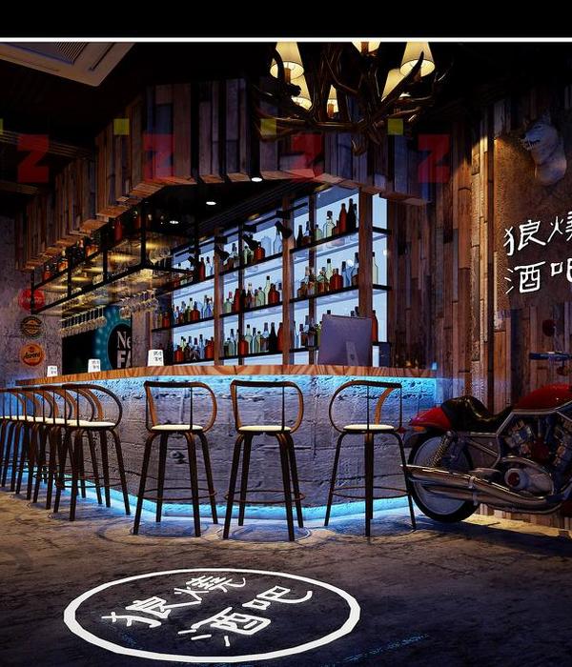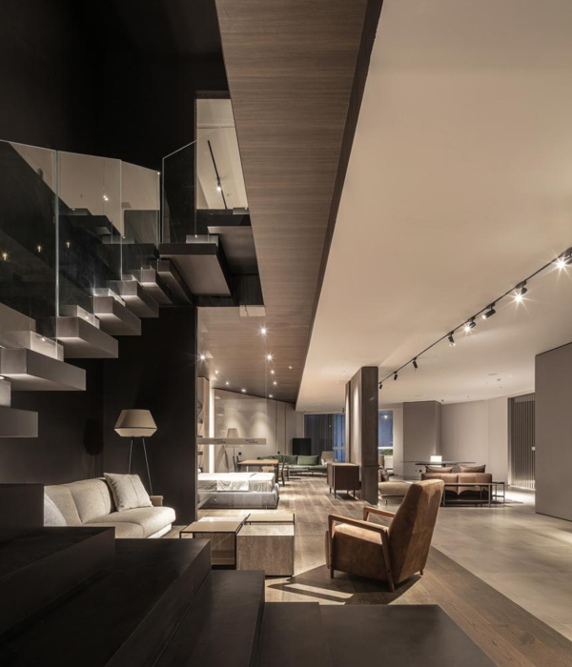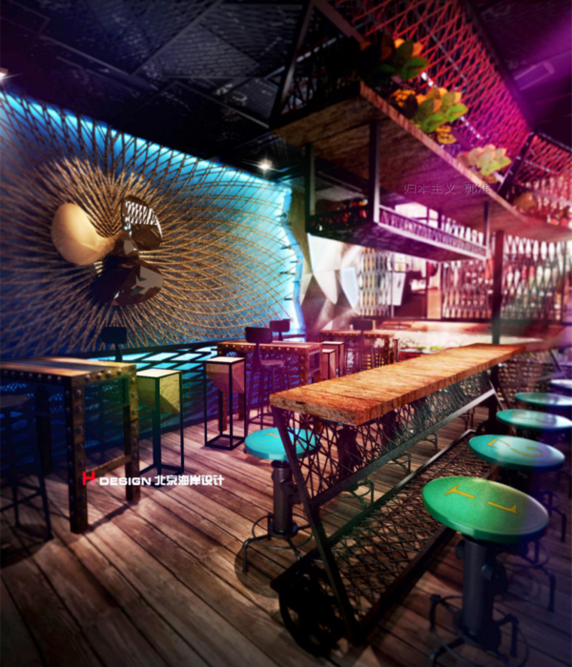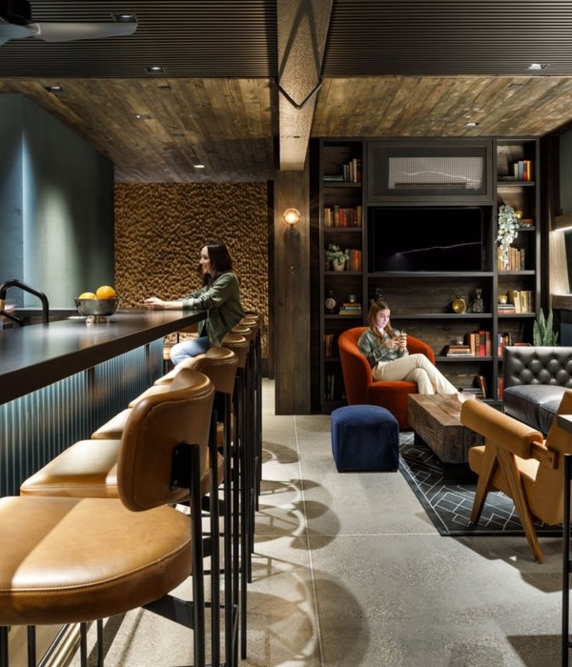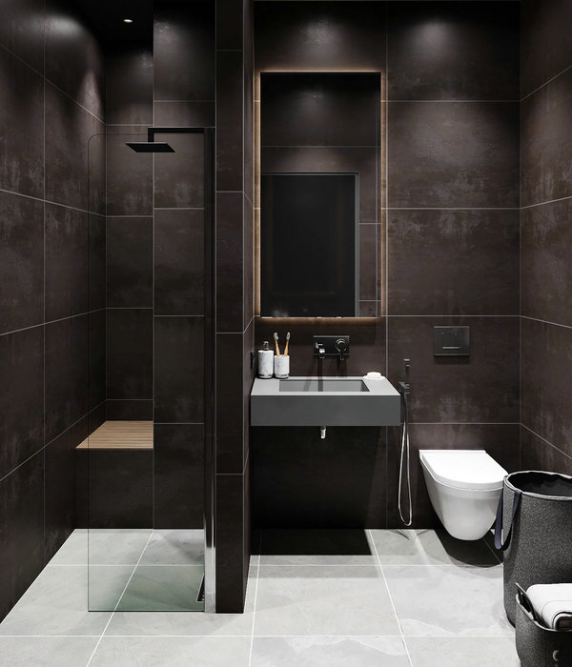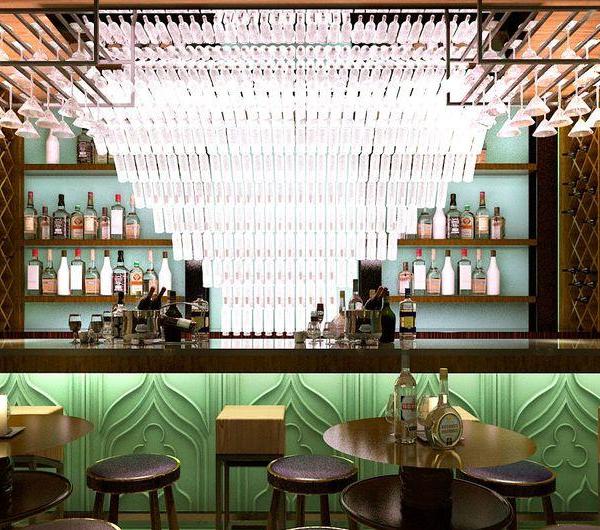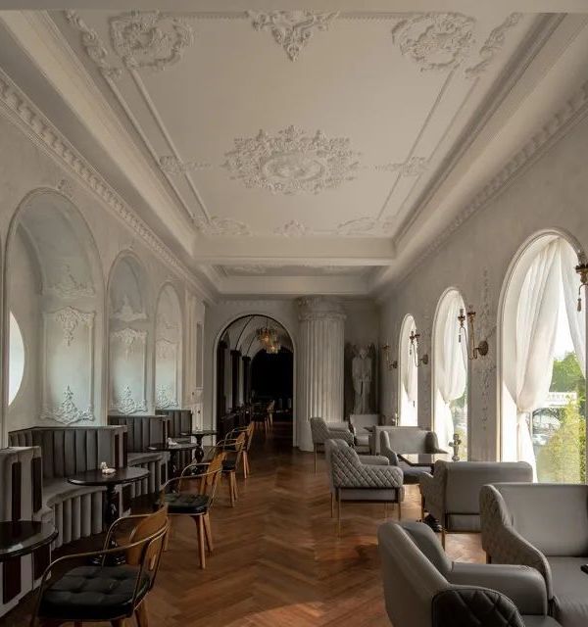莱西地处胶东半岛中部,境内有丰富的水文资源。洙河是唯一一条贯穿市域的河流,沿东部向南,是滨水湿地景观塑造的重点。随着城市发展,河岸社区的日益成熟,岸线公园成为湿地景观的重要载体,园内配套用房对社区属性的需求凸显。此次设计任务即对公园内公共建筑做整体改造提升,填补周边社区功能,激发滨水区域活力,整体提升洙河岸线空间品质。
Laixi is located in the middle of Jiaodong peninsula, rich in hydrological resources. The only river which running through the city from the east to south is the focus of riverside wetland landscape shaping. With the development of city and surrounding community, riverside park has become an important carrier of wetland landscape, the demand of community function is more and more strong.The design task is to renovate the auxiliary buildings in the riverside park, fill in the community functions, and stimulate the vitality of waterfront area and improve the spatial quality of the riverside as a whole.
▼展览馆概览,overview of exhibition buildings ©筑作视觉
▼餐厅概览,overview of restaurant ©筑作视觉
改造以何种程度介入,有赖于对改造对象的认知。公共建筑分布在河岸公园位于北京东路至上海东路段,呈组布置,每组2-3个建筑单体,所处环境各异。旧有建筑是坡顶的混凝土仿古中式建筑,巨大的开敞玻璃面,让人有南方建筑的错觉。
How much changing can we bring into the buildings depending on the understanding of the buildings.They scatter in riverside park arranged in groups with 2 or 3 single ones per each group in different mini-environment.These old buildings with large piece of glass and concrete slope roof which looks like the old triditional chinese style gives people the illusion in South China.
▼展览馆组团,exhibition buildings ©筑作视觉
▼展览馆场地入口,entry way of exhibition buildings ©筑作视觉
▼建筑立面,the facade ©筑作视觉
设计希望摒弃原仿古建筑的形制残留,关注建筑气候的适应性,将原结构及仿古外形内化于新形式中。通过对建筑周边环境的梳理,发掘与基地文脉更深层的关系。
New design hopes to more focus on the adaptability of the locate climate, but not only the old style.By internalizing the original structure and the fake antique style apperance into a new one, and combing the context for the building groups, we try to explore the deeper relationship between buildings and the context.
▼短边立面,elevation of the short side ©筑作视觉
▼看向中央庭院,view of the courtyard ©筑作视觉
▼庭院视角,views from the courtyard ©筑作视觉
原有建筑风格形制下,内部空间比例高耸、使用效率低,结构体系横梗其中。于是设计在2.5米高的结构下缘引入控制线,将室内划分为上、下两部分: 2.5米以上引入天窗及机电设备, 2.5米以下设置窗将室外环境引入室内;2.5米处的吊顶线引导水平视线沿河岸伸展,更直接地将室内与沿河景观联结起来。天窗引入的光与被包裹的体块化的结构一起形成光的容器。光线穿梭在梁架之间,赋予了旧空间新的空间体验。
▼室内空间模型改造分析,model analysis of renovation ©乡伴文旅&研山建筑
In these buildings, inner space scales are uncomfortable and low efficiency, structure elements are unorganized hanging over. We introduce a 2.5m high control line which devides the inner space into upper and lower parts: skylights and electromechanical equipment are introduced above 2.5m, and windows standing on the floor below 2.5m introduce the exterior landscape into the interior. The 2.5m high ceiling leads the sight to the riverside horizontally, directly connecting the indoor space with the outdoor environment.The being organized and covered structure elements form the light container with ceiling, light comes down from the top skylight, walking through the beam frames,bring the new experience for the old space.
▼活动空间,activity space ©筑作视觉
▼室内展览空间,interior exhibition space ©筑作视觉
▼2.5米以下窗将室外环境引入室内 windows below 2.5m introducing the exterior landscape into the interior ©筑作视觉
在改造中,空间内部通过结构体系体量化处理、空间竖向细分,进而精确地设置开窗与光线组织;外部通过室内外活动的引入,将建筑以点带线串联起来,给岸线公园注入了活力。局部被保留的裸露混凝土隐约提醒着人们建筑所经历的变化。
By volume quantifying treatment about the structure elements,vertical subdivision of the interior space, then we can do the window setting and light controlling more accurately in interior and more activities introduced in exterior. Finally connect all the buildings in series with points and lines. Some part of preserved naked concreate surface reminds people what exchanging have they experiened.
▼公共空间组团,public space ©筑作视觉
▼公共空间建筑立面,elevation of public space ©筑作视觉
▼暸望台,platform on second floor ©筑作视觉
对洙河旧有建筑的改造,是城市更新与生长的一个缩影,让我们有机会探索不同地理环境下那些永恒不变的建筑和场地的价值。
The auxiliary building renevotion along the Zhu River is just an epitome of urban renewal and development. It gives us the opportunity to explore the eternal value about the context and buildins on it.
▼餐厅,restaurant ©筑作视觉
▼餐厅室内空间,interior view of the restaurant ©筑作视觉
▼渲染剖面,rendering section ©乡伴文旅&研山建筑
▼总平面,masterplan ©乡伴文旅&研山建筑
▼展览馆平面,plan of exhibition space ©乡伴文旅&研山建筑
▼展览馆立面与剖面,elevations and sections of exhibition space ©乡伴文旅&研山建筑
▼公共空间平面,plan of public space ©乡伴文旅&研山建筑
▼公共空间立面与剖面,elevations and sections of public space ©乡伴文旅&研山建筑
▼餐厅平面,plan of restaurant ©乡伴文旅&研山建筑
{{item.text_origin}}


