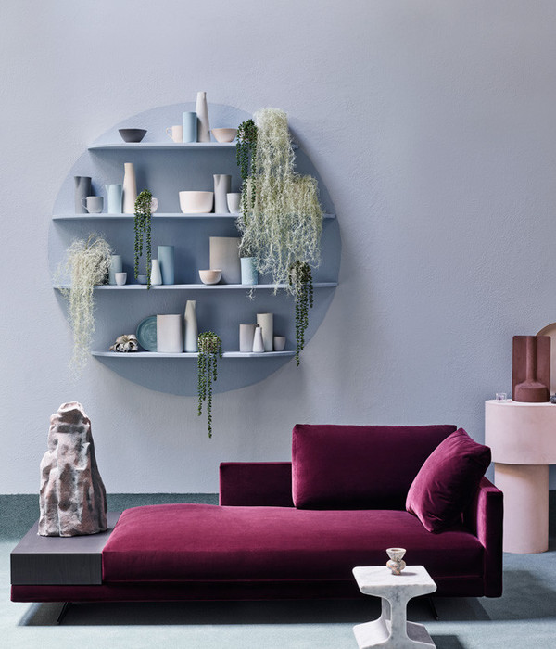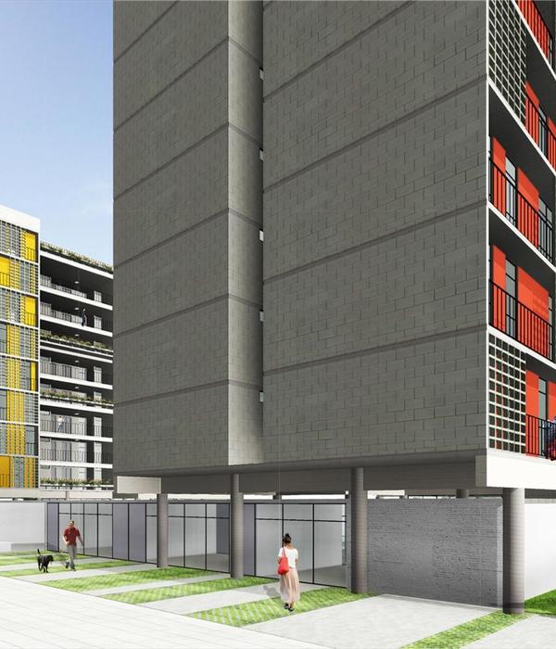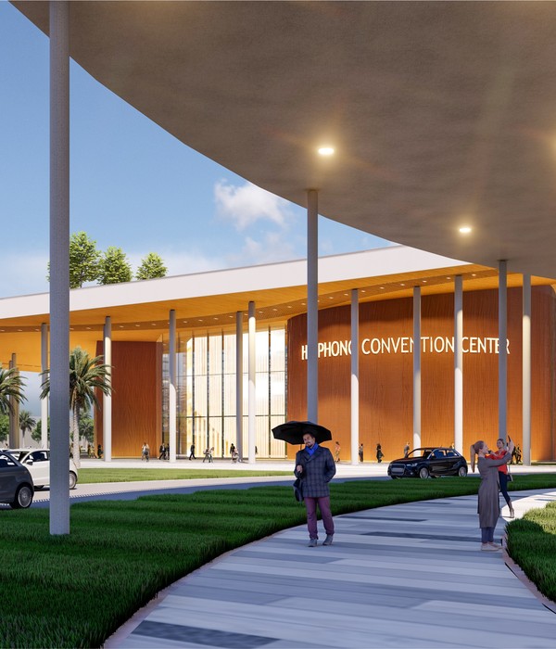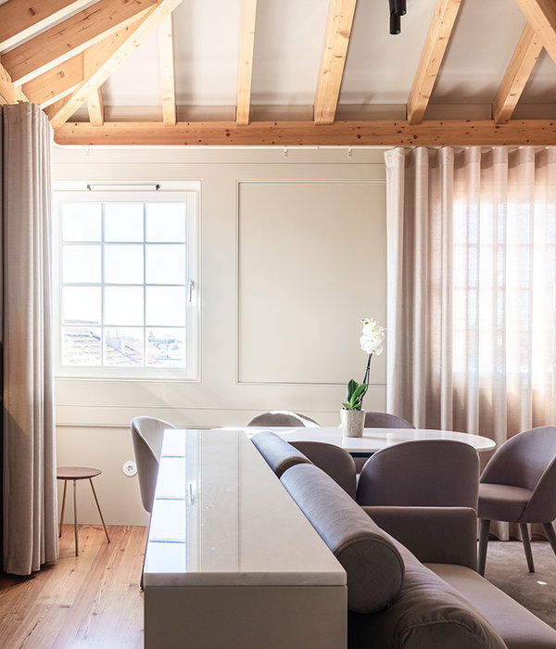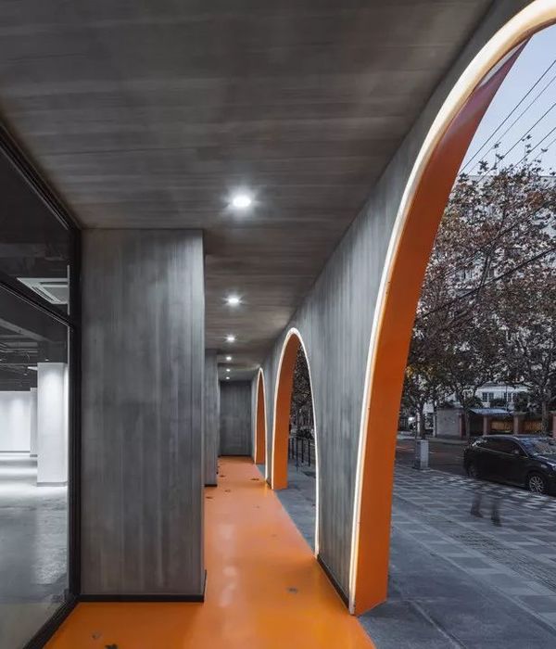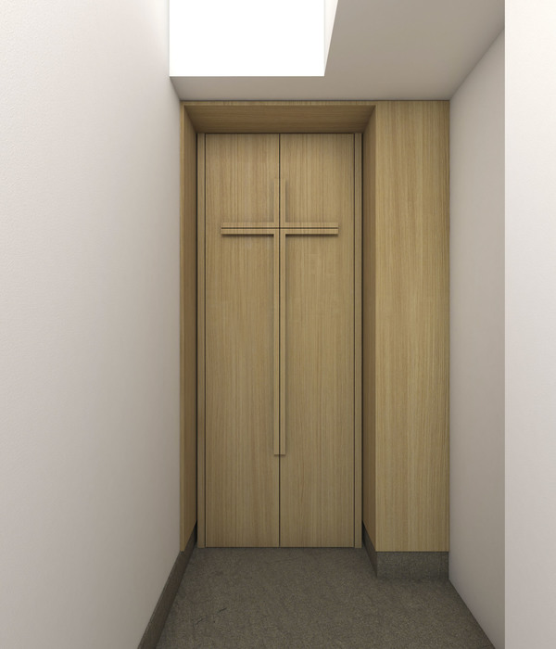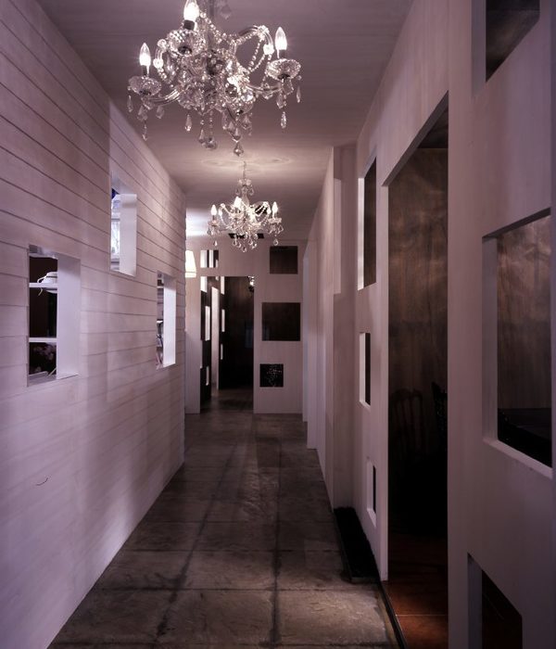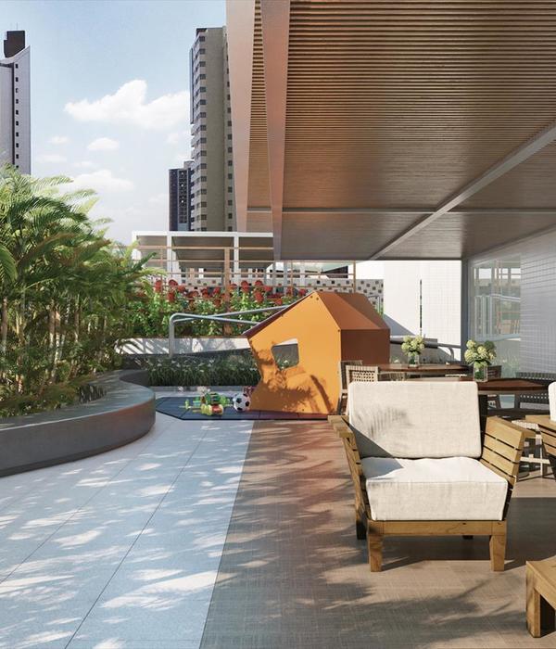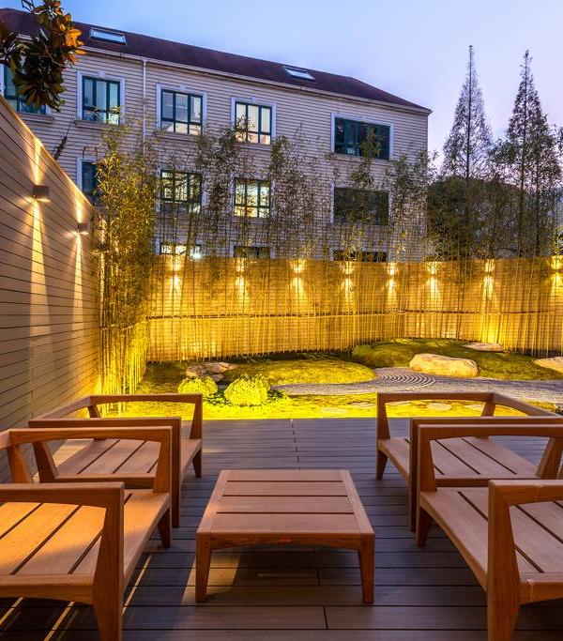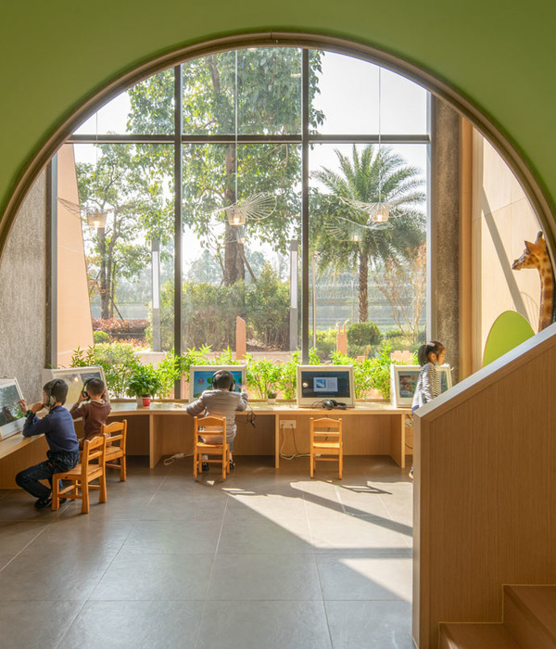- 项目名称:蛇口社区“定格的风景”改造,打造公共活力空间
- 设计方:深圳市自组空间设计有限公司
- 主创及设计团队:梁瑞华,黄丹霞,杜梦碧,丁鹏,张立,梁妍
- 项目地址:蛇口新街与后海大道交汇处
- 景观面积:300㎡
- 摄影版权:自组空间
- 客户:蛇口街道办
- 品牌:水磨石,钢板,烤漆,环氧地坪漆
区位及场地
Location
项目位于蛇口新街与后海大道交汇处,作为市政公共绿化带兼社区的出入口,这里是社区居民每天进出的必经空间。
The project is located at the intersection of Shekou New Street and Houhai Avenue. It serves as a municipal public green and the community entrance, the only space where residents walk in and out every day.
▼从街道对面看项目,城市城市界面的一抹色彩,view of the project through the street, a touch of color in the city interface
现状问题
Existed Issues
场地是一处内向而封闭的角落空间,场地外部边缘被绿化带完全隔开,从城市的界面难以被发现,内部同时被管网柜、树木、围墙所包围,显得非常阴暗与消极,尤其上下班高峰期都被大量共享单车所占领,场地没能发挥更大的公共服务价值。
The site was originally an inwardly closed corner space edged by green belts and was separated to be nearly an inaccessible space in the city. The interior of the site was surrounded by pipe network cabinets, trees and walls. It was a very dim and negative space especially during peak hours when it was occupied by a large number of shared bicycles. The venue was not able to show its value as a public space.
▼改造前后对比,before&after the reconstruction
设计概念:“定格的风景”
Design Concept ” Captured Scenes “
社区是80年代初建设的旧小区,有非常多的老人与小孩,但内部却非常缺乏活动空间,仅有的架空层及广场都成为了停车的区域,场地作为居民每天必经的场所,由于破旧及功能单一,大多居民在此匆匆而过,只剩零散的几个老人在此闲坐,小孩也无处活动。
The community is an old one built in the early 1980s. Now a large number of people and children are living here, but in the community it is not sufficient space for activities. The only overhead floors and squares have become parking areas. The site is in everyday routine of residents, yet there is rarely anyone stopping by because of the dilapidated and single-functioned decoration. Most people just rushed past here, only a few old people you could find sitting around, no space for children to play.
▼改造后的项目是市民每天进出的必经空间,the project is a necessary space for community residents to enter and exit every day
我们希望社区居民与场地产生互动,而不仅仅是匆匆而过的社区出入口广场,设计通过划分交通与停留的区域,在流动的空间内创造“定格的风景”,流动中的人群与被定格的风景,共同构成场地独特的记忆点,利用现状小区围墙植入一条连续的折廊整合空间,把稍纵即逝的风景定格在墙框内,而往来人群成为了动态的风景,被吸引,或停留,或行走,或闲座,或交谈,与背景墙框形成动态与静态交融的连续画面,也成为了城市界面的一抹色彩,从而改变场地原本功能单纯一且封闭的角落空间,成为供邻里聊天、闲坐等候、儿童片刻玩耍,来往人群休息的公共开放空间。
We hope that the venue will interact with residents, not just as an entrance to walk in and out in rush. By deviding the space into traffic and stopping areas, it creats a “Captured Scene” in a flowing space and the two elements together constitute a unique memory point of the site. A continuous corridor is implanted along the existing wall to integrate th space, then the fleeting scences are fixed in the wall frame, and the crowds become dynamic scenery, who are attracted to be staying, walking, sitting, or talking on the site, forming a continuous picture of dynamic and static blending with the background wall frame. The space becomes a touch of color in the urban interface, thus changing the original function of the venue and the closed corner space, becoming a public open space where neighbors chat, sit and wait, children play for a while, and also a stopping place for passers-by.
▼项目为居民提供聊天交流的场所,the project provides communication space for the residents
设计内容
Design Details
折廊:利用小区围墙的边界固定折廊减少占地空间 ,通过折廊串联绿化空间,休息空间、刷卡进出口与社区宣传栏,形成从地面起伏到框架连续的线性空间。
The Corridor:Using the boundary of community wall to fix the corridor in order to reduce the occupied space. The corridor links the green space, the relax space, card access entrance and the community propaganda column and forms a linear space from the ground to the continuous frame.
▼一条连续的折廊整合空间,a continuous folding corridor integration space
树下秋千与座椅:围墙背后有一颗多年生长的橡胶榕,大树为场地提供庇护与遮阴,但大树被隔壁地块围墙所隔离,失去完整的形象,把写意化的树干与落叶定格在墙框内,与背后现实的大树形成对比,把现实不可触碰的大树变成可接触的风景。
Swing and Seats under the Tree:Behind the wall is a rubber fig that has been growing for many years. The big tree provides shelter and shade for the site, but it is separated by the wall of the next block, losing the complete image. Animated trunks and fallen leaves are painted on the wall frame, creating contrast to the big real tree behind, turning the untouchable tree into touchable scenery.
▼墙面画有大树图案,image of a tree on the background walls
▼树下秋千的意象富有趣味,image of the swing under the tree
树上的猫:施工期间地面发现猫留下的脚印,原来场地一直有流浪猫在此安家,所以我们把猫与大树结合创造有趣的画面。
Cat on Tree:During construction, footprints cats were found on the ground. The site turned to be home for the stray cats, so we combine cats with big trees to create interesting pictures.
▼猫与树结合的有趣画面,interesting pictures of cats and the big tree
方形镜面:两侧围墙零星点缀的方形镜面反射周边形成不一样的风景,也折射出居民归家进出与场地之间的画面。
Square Mirrors:The square mirror reflections dotted around the walls on the two sides form different landscapes, and also reflect the picture homebound residents entering and leaving the site.
▼镜面不锈钢反射周围的风景,mirrored stainless steel reflects the scenery
地面图案:简易的地面游戏图案,为非出行高峰时期的儿童及放学后的学生提供片刻自在欢乐的玩耍空间。
Ground Pattern:The simple game pattern on the ground provides a moment of fun at off peak period for children and school boys and girls.
▼地面游戏图案为儿童提供玩耍的空间,game pattern on the ground, providing space for children to play
▼轴测图,axonometric
▼平面图,plan
项目名称:定格的风景,东角头社区出入口景观改造
设计方:深圳市自组空间设计有限公司
项目设计 & 完成年份:2019.4-2019.6
主创及设计团队:梁瑞华、黄丹霞、杜梦碧、丁鹏、张立、梁妍
项目地址:蛇口东角头社区出入口
景观面积:300㎡
摄影版权:自组空间
客户:蛇口街道办
品牌:水磨石、钢板、烤漆、环氧地坪漆
Project Name: Captured Scenes,Reconstruction of Dongjiaotou Community Entrance
Design: ZIZU STUDIO
Design & Completion Year: 2019.4-2019.6
Leader Designer & Team: Ruihua Liang,Danxia Huang,Mengbi Du、Peng Ding、Li Zhang、Yan Liang
Project Location: Dongjiaotou Community Entrance,Shekou
Landscape Area: 300㎡
Photo Credits: ZIZU STUDIO
Clients: Shekou street office
Brands / Products used in the projrct: Terrazzo, steel plate, baking varnish, epoxy floor paint
{{item.text_origin}}

