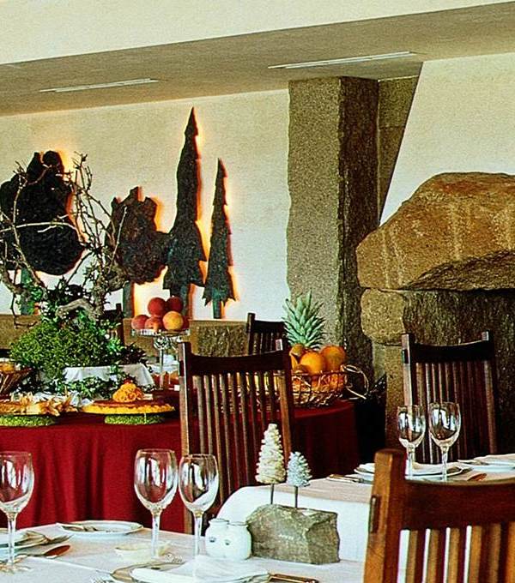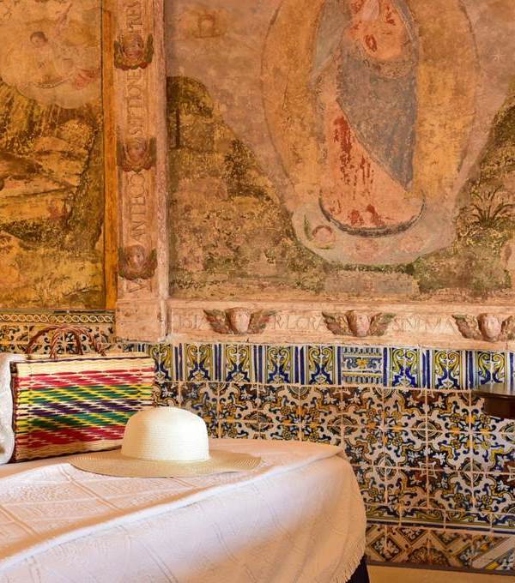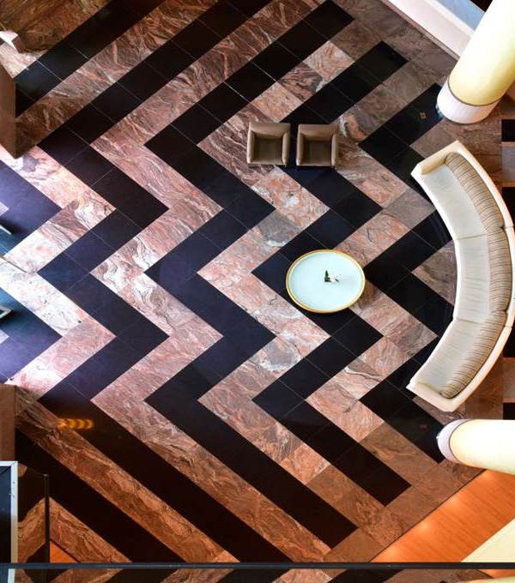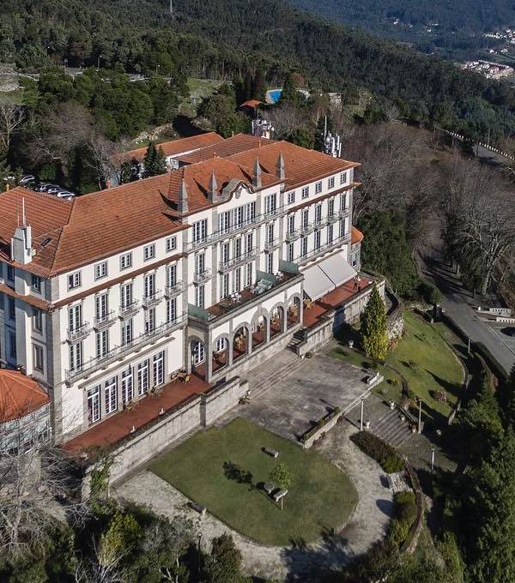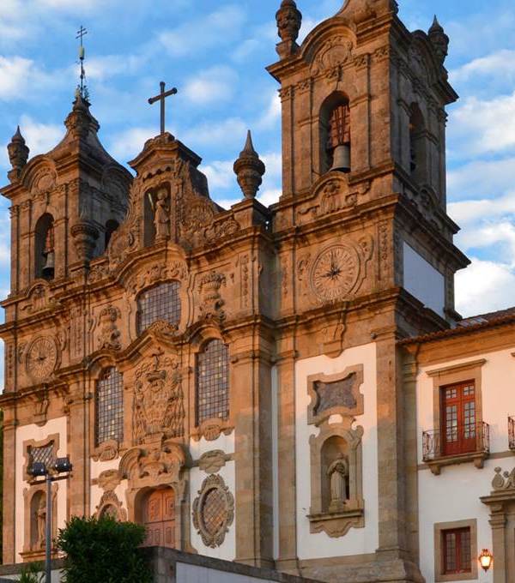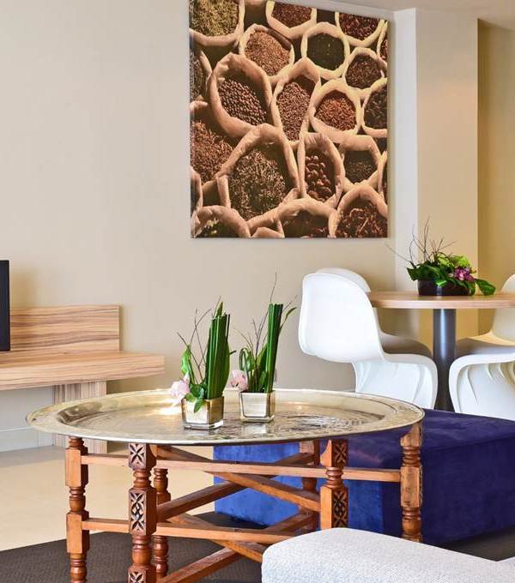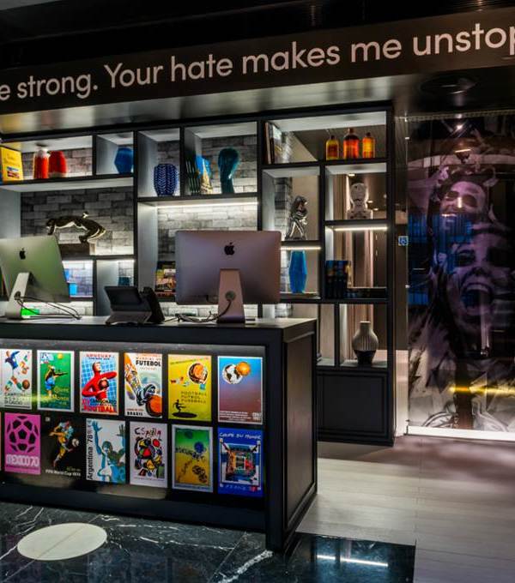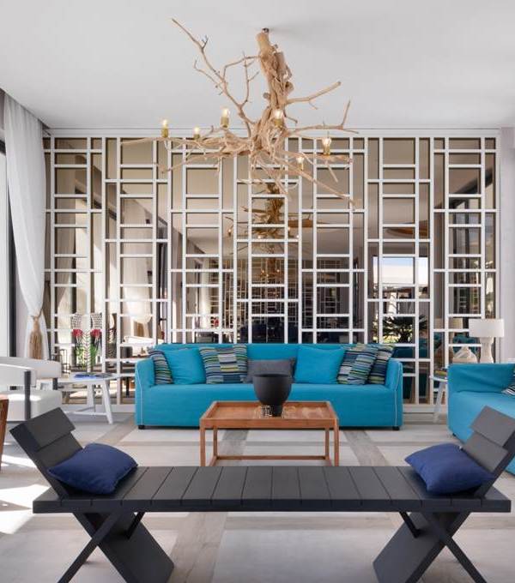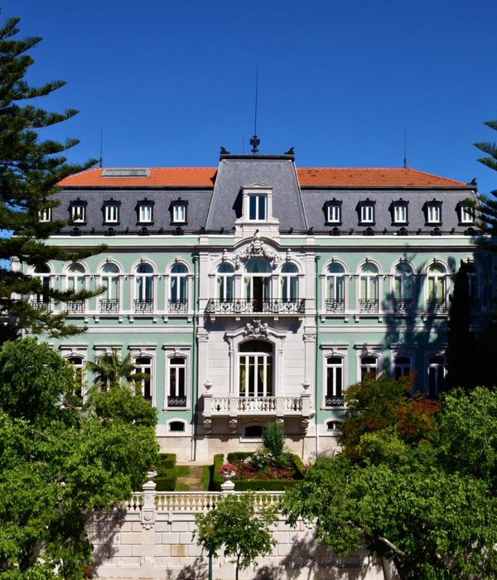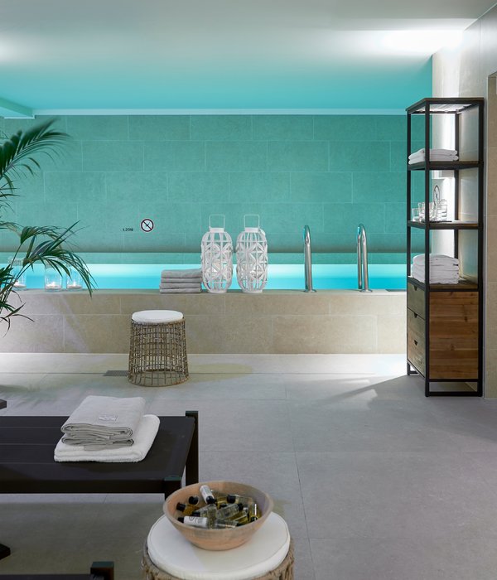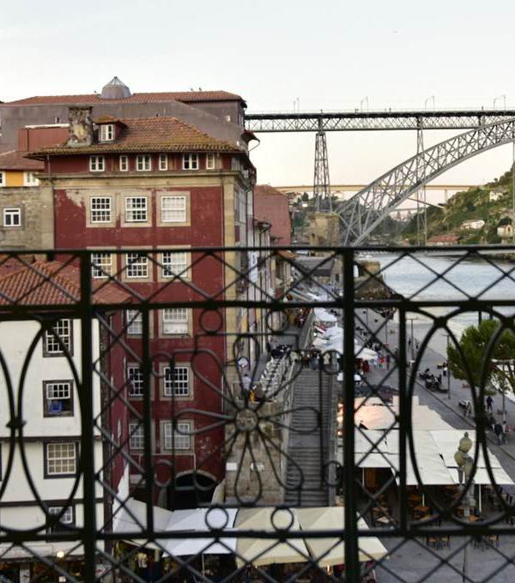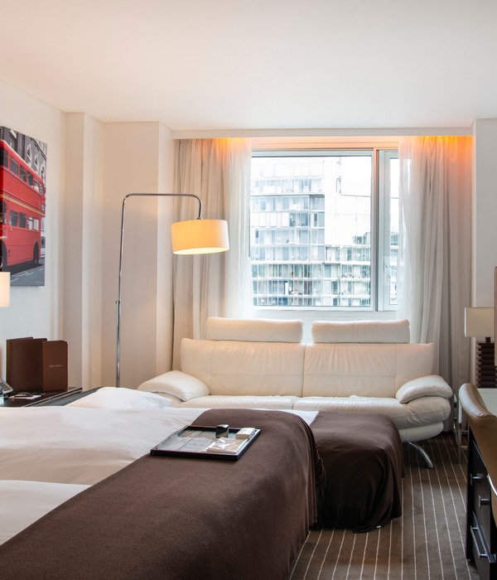The desire to re-launch a boutique hotel in the heart of Morelia’s Historic Centre – a UNESCO World Heritage Site - demanded the creation of a renovated environment that honoured the family and historical heritage of the mansion gradually built through the XVII, XVIII and XIX centuries. It also required the project to embrace cutting-edge ideas of hospitality in a highly touristic city.
The project aimed to integrate the previously dispersed functions of the ground floor into two binding architectural elements that would also respond to the existing architecture of the building.
The first element, as you come in to the hotel, is a long L-shaped bar that acts first as a reception area on one side and then once it turns, it becomes the coffee and bar service. The bar is covered in a “hammered” copper sheet handmade by local “Master-Craftsmen” from the nearby town of Santa Clara del Cobre, known for its long tradition in copper craftsmanship. This is evidenced by the fact that the copper sheet has been pleated by hand just following a printed drawing generated by parametric software.
The other binding element is the lattice-wall, also in an L-shape. It partially hides the kitchen and works as a vestibule for the toilets. This wall is covered in opaque and translucent glass allowing diners to see the reflections of the cooks working in the kitchen. A wooden lattice is superimposed over the glass to provide depth. Two marble frames open functional windows into the kitchen, and one last frame houses the backlit copper wine rack.
The geometry of the lattice has also been generated through parametric software using the original arches of the house as a base. In this way, it appears that the lattice and original arches are part of the same geometric construct. Likewise, local craftsmen have built the lattice by hand.
The house corridor is the main connection to the stairs that go up to the second floor and is a transitional area between the hotel guests and diners. A series of wood and copper niches nested in the old door - frames of the house provide rhythm and help to organize the lounges. The central courtyard has been covered in wood and is the main dining area. Restrooms are located behind the lattice-wall and are mixed with independent cabins to make better use of the limited space.
Lighting design has been fundamental in this project to create changing moods throughout the day. The bar and lattice-wall integrate led-lighting to highlight its complex surfaces. No lighting fixtures have been proposed in the ceiling to keep the space as uncluttered as possible. All mood lighting comes from decorative lamps that reflect on the white surfaces of the project. Finally, a large chandelier that includes 27 hanging lamps shaped as copper tubes accentuate the restaurant tables.
In a world context in which “boutique hotels” seem to lack character as a result of non-specific and generic solutions that could be anywhere in the world, the renovation project of Hotel Herencia and Restaurant Ofelia, has been a design labour that aimed to assimilate the history of the building and the regional crafts traditions, in order to create a project with a sense of place and a vision of innovation and uniqueness.
{{item.text_origin}}

