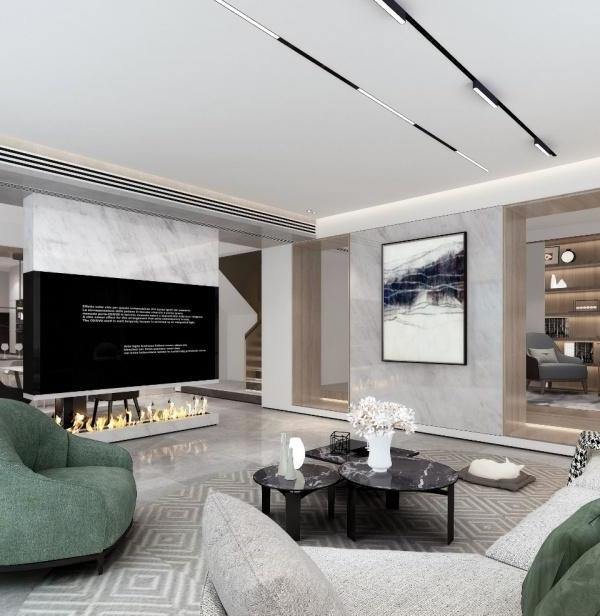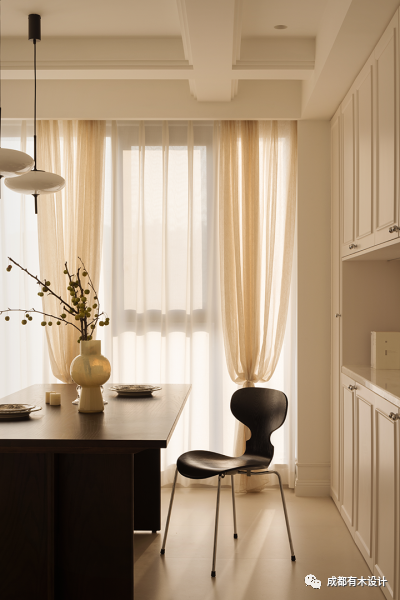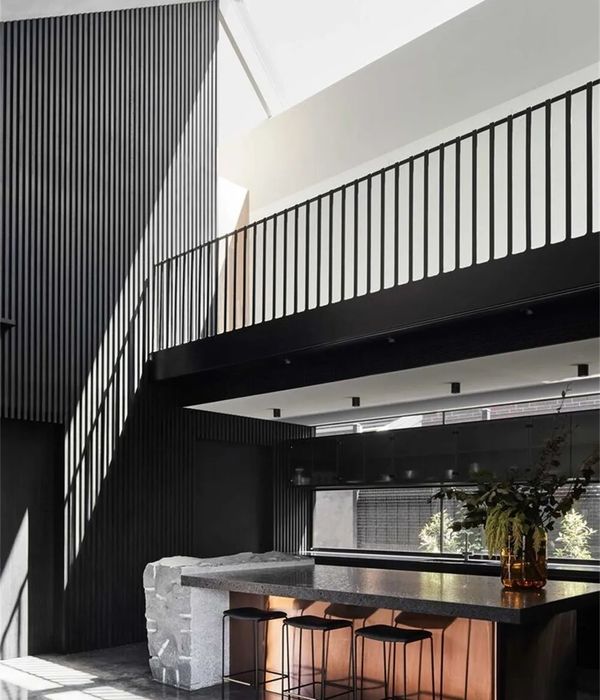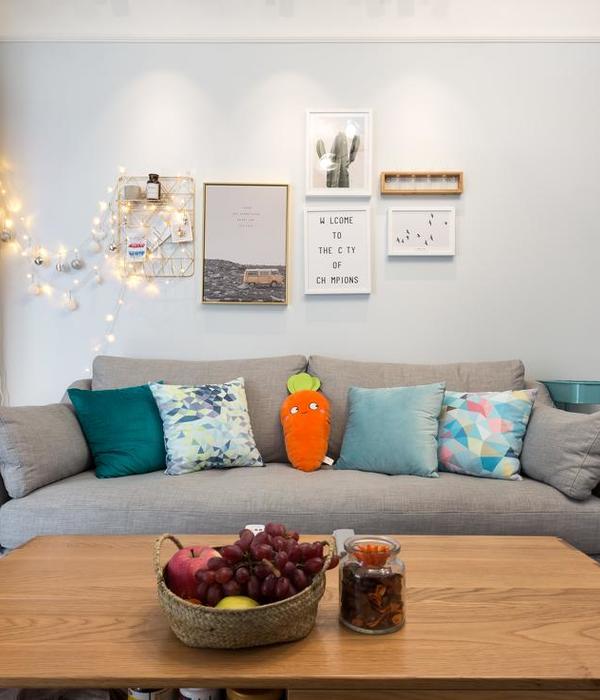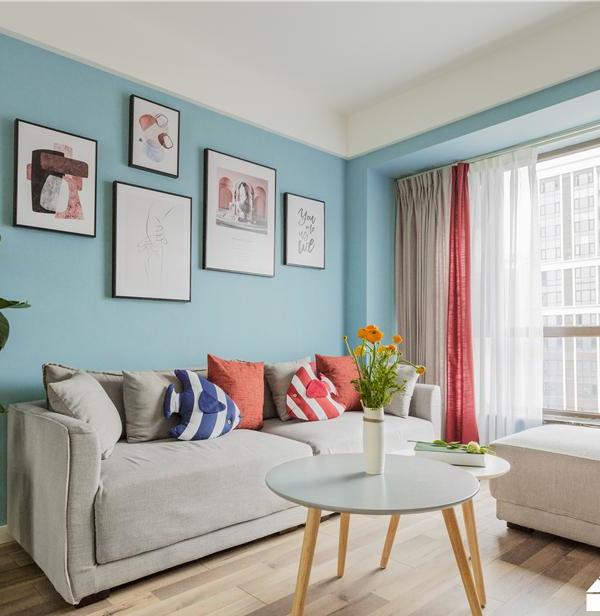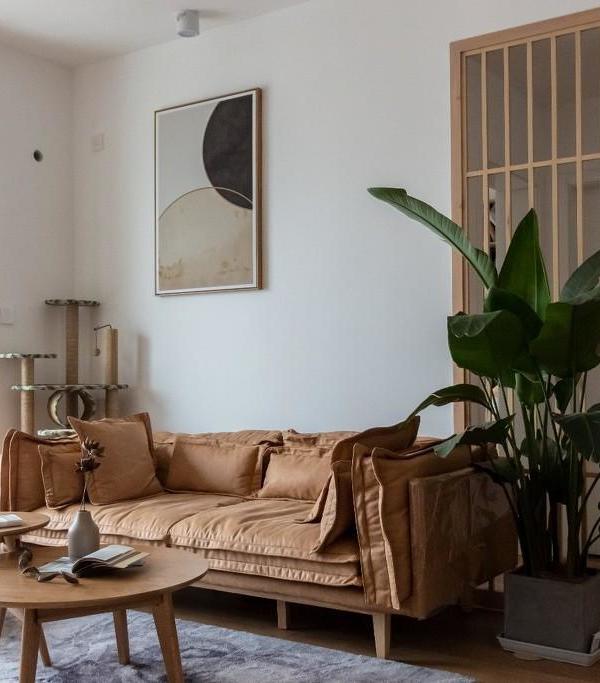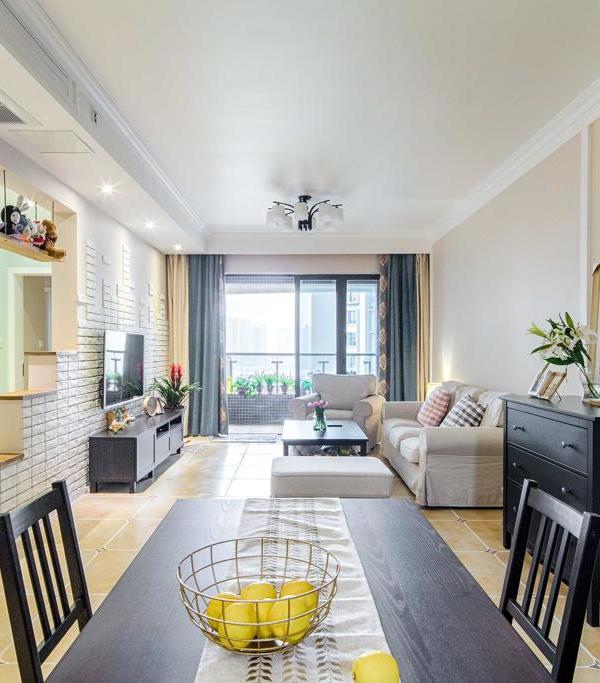- 定制家具:三合一定制家具
- 功能:厨房,餐厅,客厅
- 存储空间:有
- 入口:通往公寓私密部分的入口
- 氛围:由当前的活动内容所决定
根据业主的要求,厨房、餐厅、客厅需要整合在同一个20平方米的空间中。面对这个几乎不可能完成的任务,NEUHÄUSL HUNAL事务所提出了一个激进的设计概念,用绝对的极简主义满足了业主的诉求。
Kitchen, dining room and living room in one 20 m2 walk-through space. Nearly impossible task requested a radical concept. Absolute minimalism.
▼公寓空间概览,overall of the 20m2 apartment ©Studio Flusser
解决之道在于一件三合一定制家具,紧凑的体量中包含了所有必要的功能,包括:完备的厨房设施、咖啡机、冰箱、餐桌、椅子、沙发、投影仪、脚凳、咖啡桌、照明、存储空间,以及通往公寓私密部分的入口。
The solution lies in a single piece of furniture. A compact block contains all necessary features (complete kitchen, coffee machine, refrigerator, dining table, chairs, sofa, projector, footrests, coffee tables, lighting, storage and doors leading to the private part of the flat).
▼三合一定制家具包含了所有必要的功能,the single piece of furniture contains all necessary features ©Studio Flusser
▼通往公寓私密部分的入口,doors leading to the private part of the flat ©Studio Flusser
这个插入空间的家具即可作为整个公寓空间中立的背景,同时也如同一把多功能的瑞士军刀一般满足不同的需求。空间的特点与氛围由当前的活动内容所决定,当该项活动没有发生时,相应的功能体块就会隐藏起来,释放了不必要的空间,避免占据这个已经很狭促的区域面积。
Inserted volume works as a neutral background and also a Swiss Army knife. Character and atmosphere of the space is naturally defined by the current activity. If a certain activity is not happening, it stays hidden and does not unnecessarily occupy the already small area.
▼空间的特点与氛围由当前的活动内容所决定,Character and atmosphere of the space is naturally defined by the current activity ©Studio Flusser
▼厨房餐厅,kitchen and dining ©Studio Flusser
▼客厅与可收起的沙发模块,living room with the retractable sofa module ©Studio Flusser
光线与光滑的表面相互作用,在最大限度上扩大了室内的感官体积。厨房和沙发的凹进与平滑的饰面形成鲜明的对比。空间另一则空白的墙面则可以作为投影屏幕使用。
Light, smooth surfaces maximize free space. Empty volumes of kitchen and sofa are intentionally contrasting. Blank wall serves as a projection screen.
▼光线与光滑的表面相互作用,在最大限度上扩大了室内的感官体积,Light, smooth surfaces maximize free space ©Studio Flusser
▼细部,details ©Studio Flusser
▼分析图,diagram ©NEUHÄUSL HUNAL
▼平面图,plan ©NEUHÄUSL HUNAL
Materials: laminated hardboard – bespoke furniture screed – floor
▼项目更多图片
{{item.text_origin}}

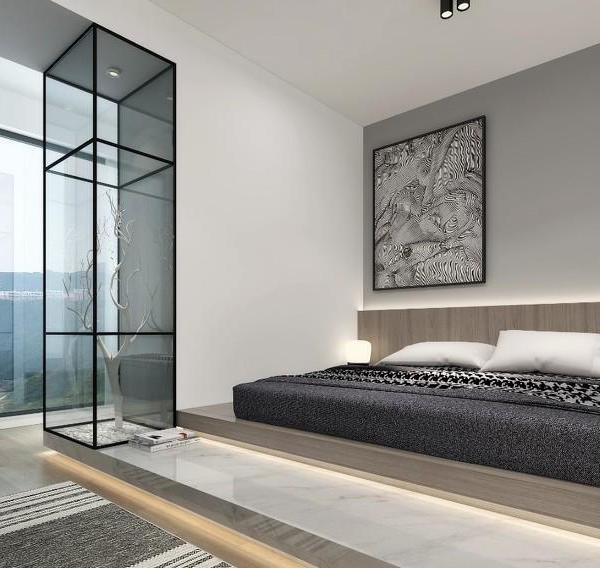

![[归·家3]
[归·家3]](https://public.ff.cn/Uploads/Case/Img/2024-04-11/PVJkgtlBhsPSLBAztrhrlXXjz.jpeg-ff_s_1_600_700)
