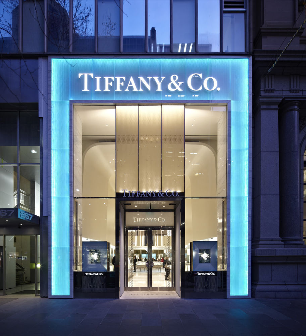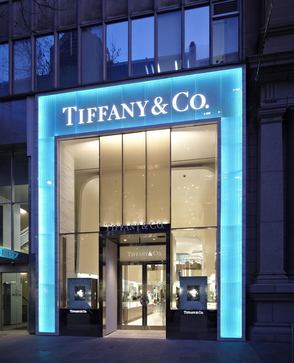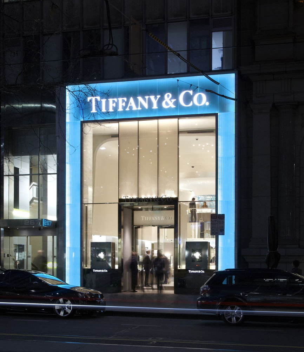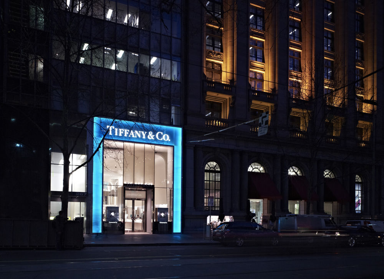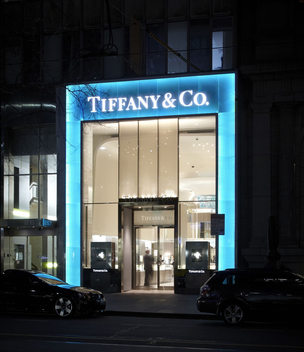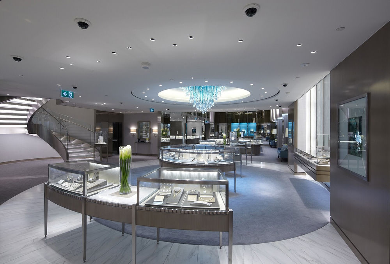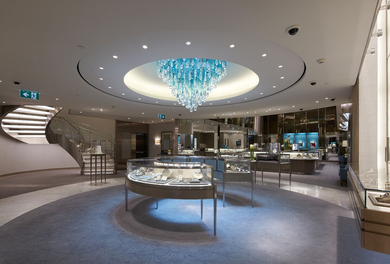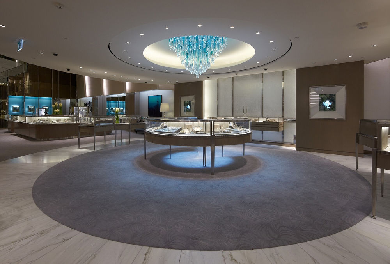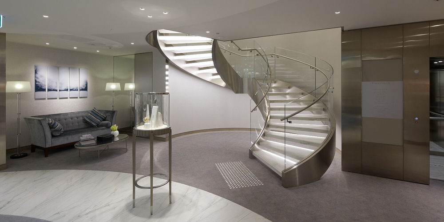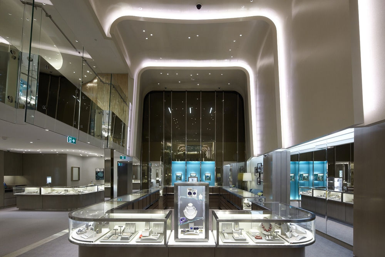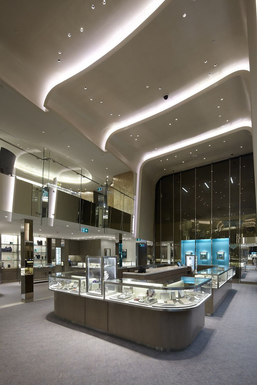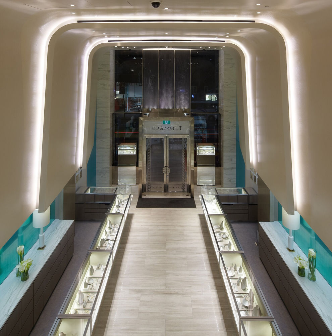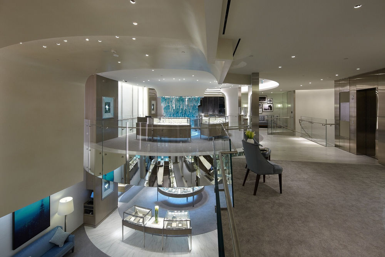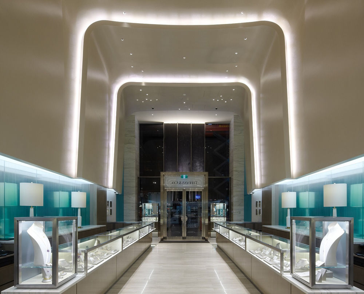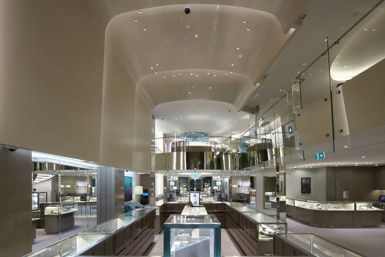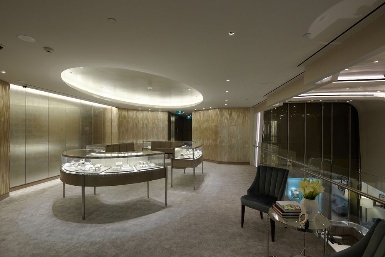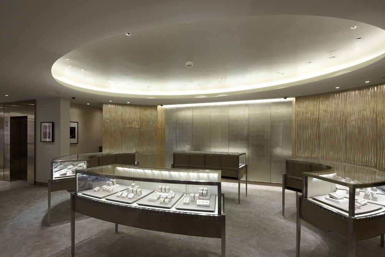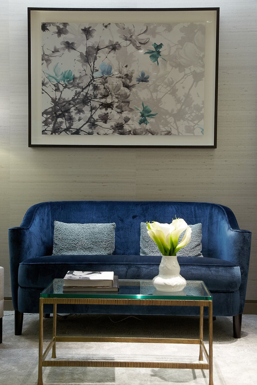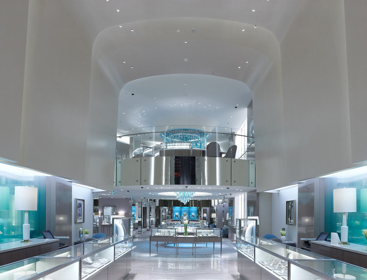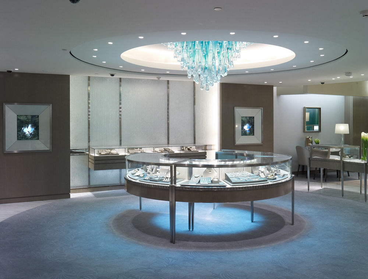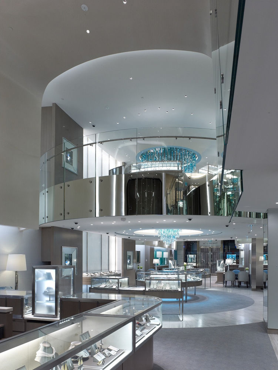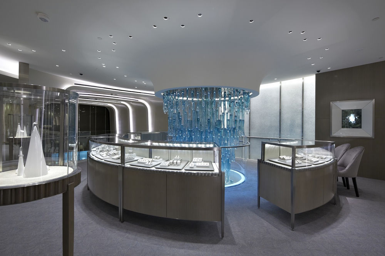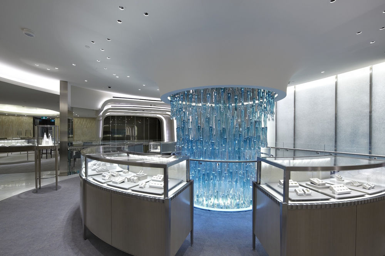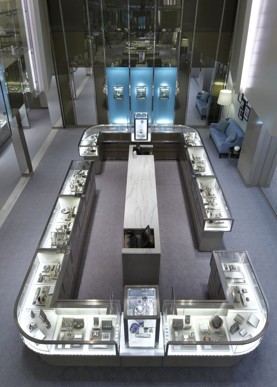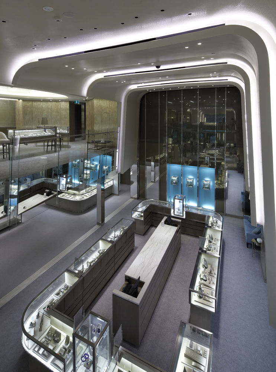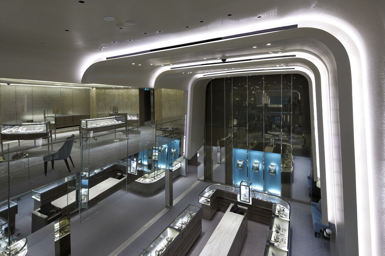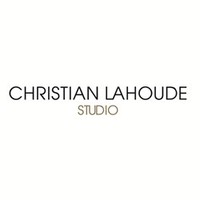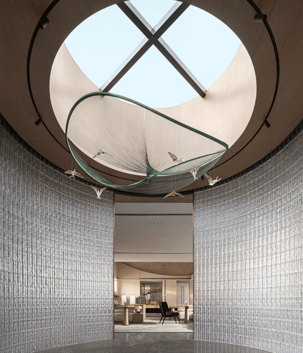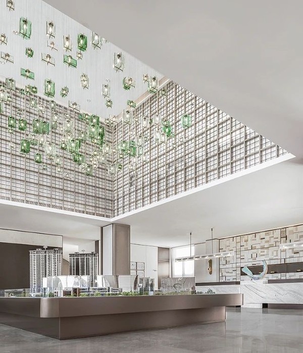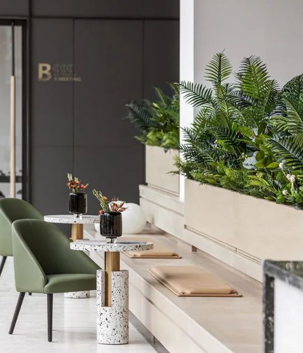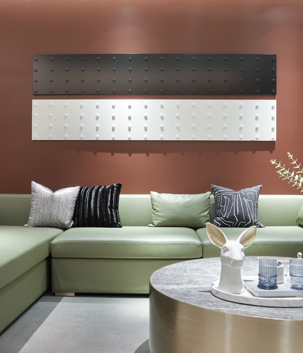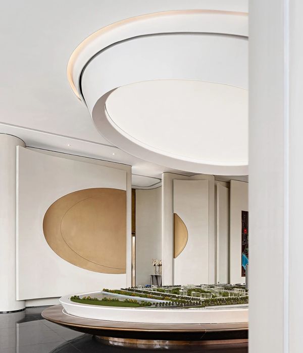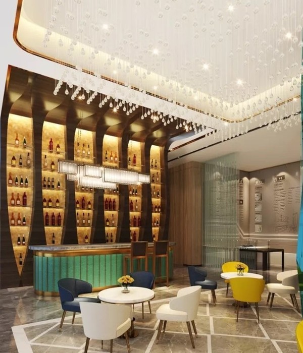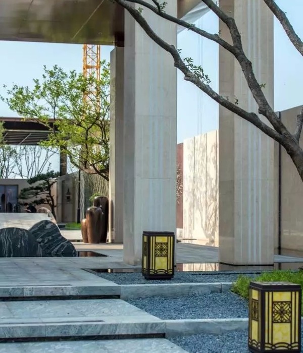蒂芙尼墨尔本旗舰店,演绎永恒经典
Architect:Christian Lahoude Studio
Location:Melbourne, Australia
Project Year:2011
Category:Shops
For Tiffany & Co.’s three-level, 13,455-sq.-ft. Melbourne store that opened in August of 2011, design director Christian Lahoude and the Tiffany’s in-house team researched the archives of the 175-year-old retailer to impart an aura of timelessness to the overall aesthetic. The exterior is framed in white marble and illuminated wheat-patterned glass, similar to the entry of the Fifth Avenue flagship in New York. Façade art glass uses color-changing LED grazers to achieve a saturated blue. There is a double-height entry space with its frame of double-laminated, glass carved-wheat-pattern.
To create the soaring, vaulted, 23-ft.-high ceiling, the rear half of the existing second level was removed and a mezzanine level was constructed. The mezzanine level has a circular cutout to accommodate a massive chandelier which was designed by Christian Lahoude and crafted by local Melbourne artist Dean Smith. It extends from the top level to the ground floor, comprised of 500 pieces of custom-blown pieces in Tiffany Blue.
Six white, illuminated curves, reminiscent of theatrical proscenium arches of the Sydney Opera House, span the vaulted ceiling from front to back, defining the retail spaces. Walls are also white to give dimension to the soft-gray, rift-cut white oak display fixtures with metal frames. Floors are covered in gray carpeting or polished white marble.
▼项目更多图片

