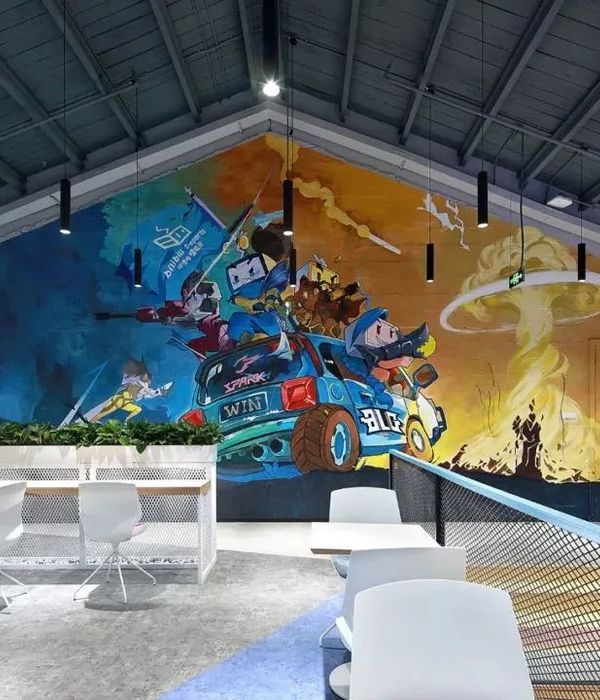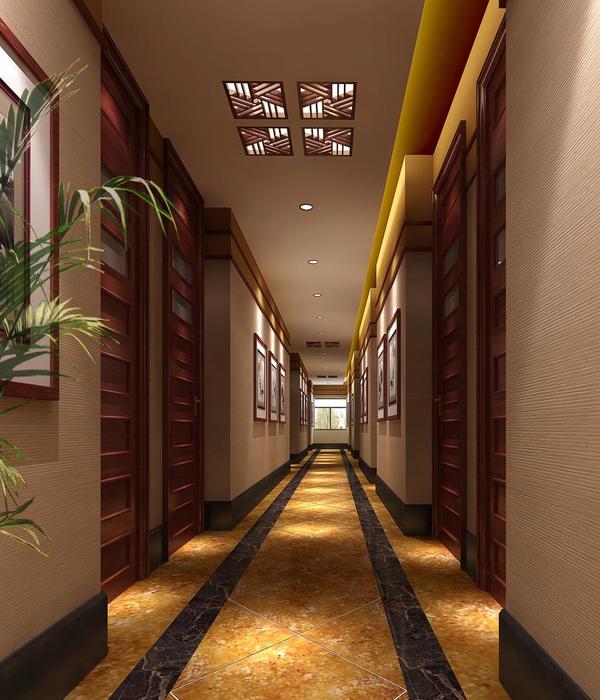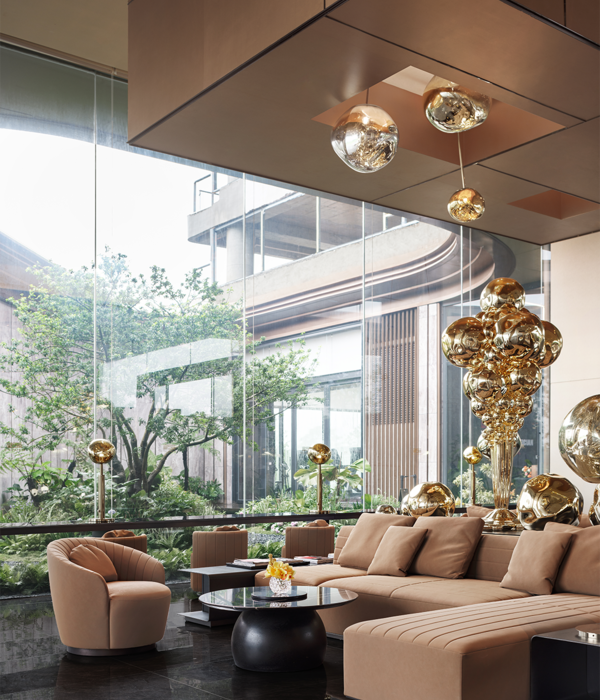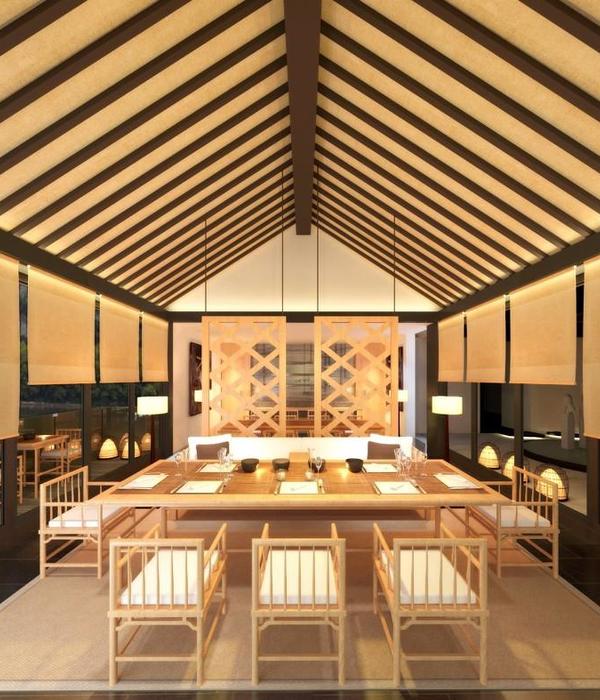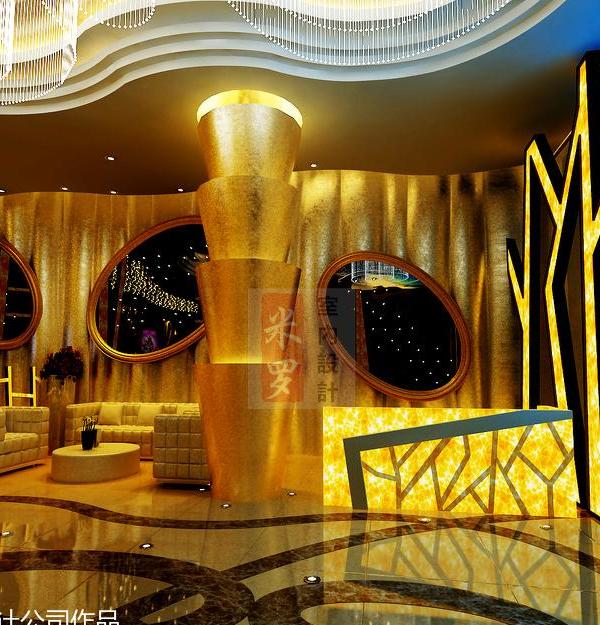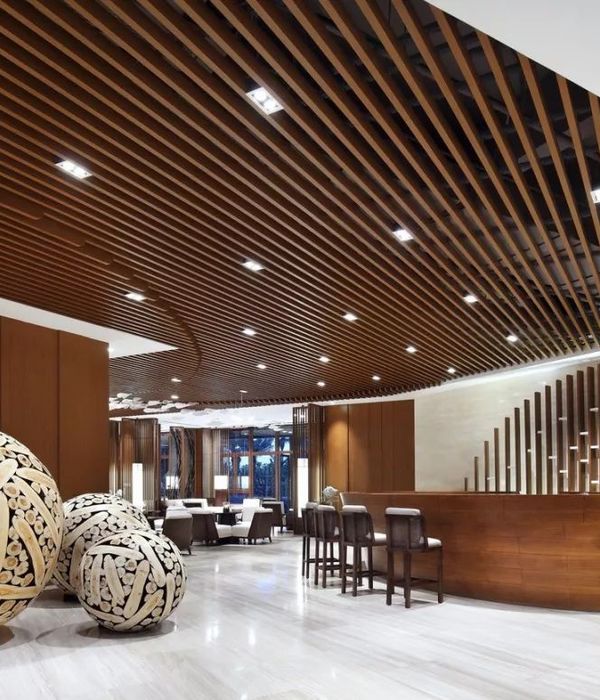The project arises from the need to specify a space intimately linked with the chef's particular culinary concept; a contemporary style that mixes the essence of the local with the best of international cuisine.
The program is resolved on a single floor and 3 main areas: the service area (kitchen, cellar and toilets), the living room and the terrace that is surrounded by a perimeter of dense vegetation and intervened by ceibas and chakás. To resolve the space, a reduced range of materials used in their simplest possible form is chosen, integrating recycled or recovered materials throughout the process; steel, concrete, Mayan cream stone, wood from the region mainly, chucum and pasta mosaics are mixed to give shape to an eclectic and timeless space that in an innovative and elegant way gives new life to materials that would otherwise be lost in garbage dumps. or cremated.
An example of this is the façade in which a system specially designed for the site is used, formed from cuts of Mayan cream stone obtained from rubble supported by a grid of black tubulars, both topped by an interior face of cement panel. For the furniture, reclaimed wood is used, of which the sapote bark of the bar stands out, or the hardwood patchwork that now forms the central tables, chairs and lamps in the living room. Recovered elements are used such as the old doors that form the wall in the space that separates the living room from the kitchen, the pasta mosaics that give a touch of identity to the floors and covers or the cart wheel that transforms into the lamp of the access. The above is complemented by classic industrial furniture of international design and various paintings and photographs together with lighting adaptable to the outdoor environment that end up forming a space that is perceived as an old acquaintance or a new classic.
{{item.text_origin}}

