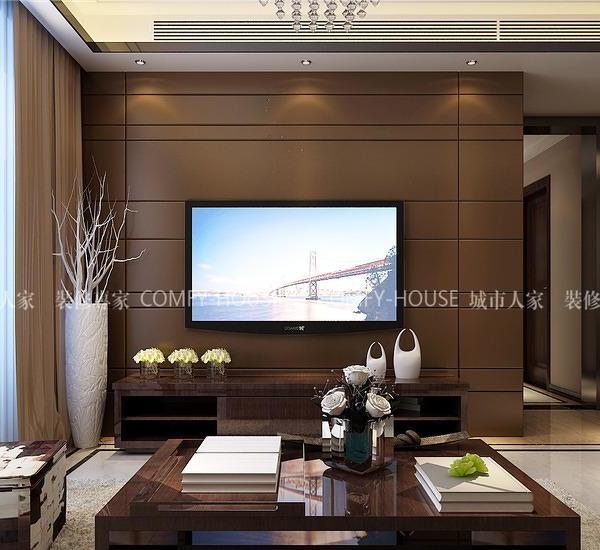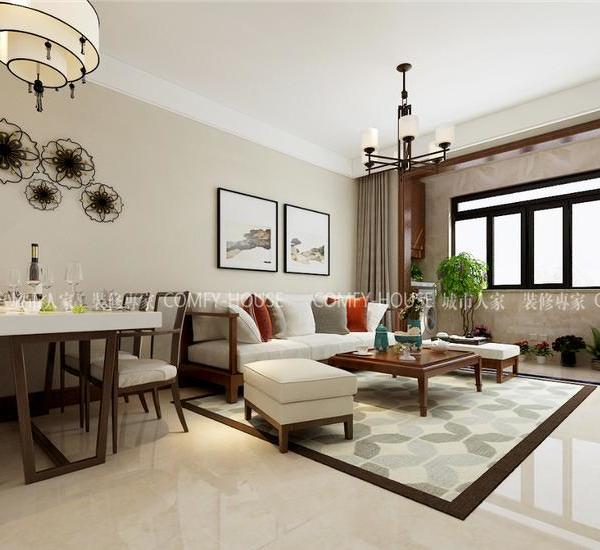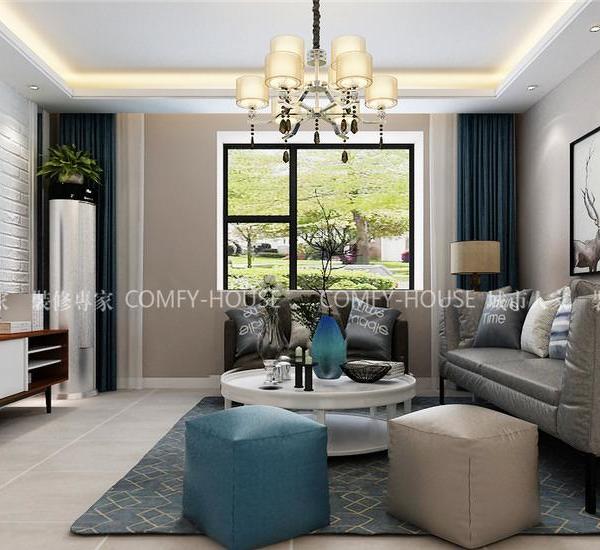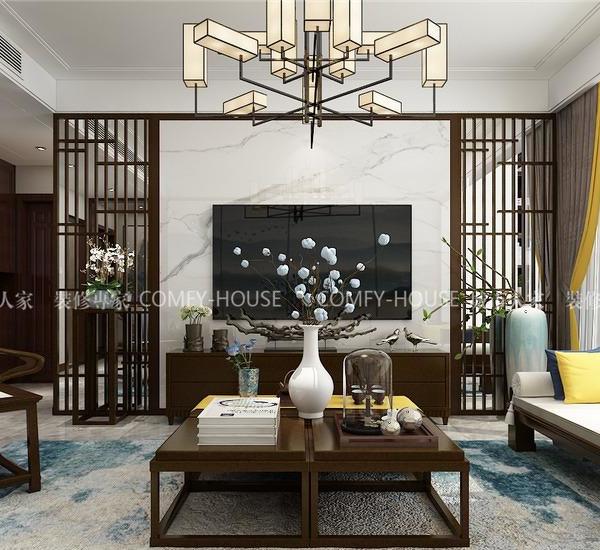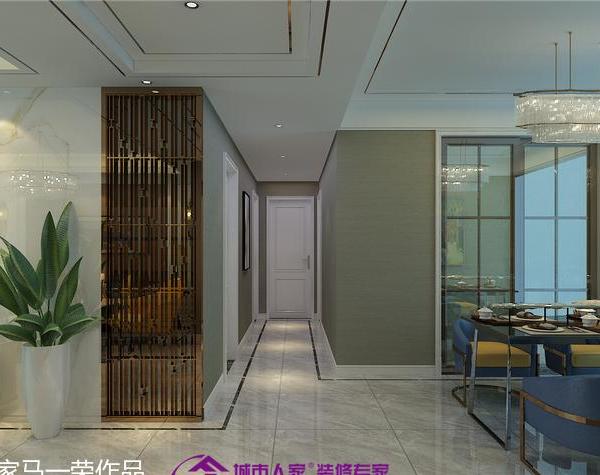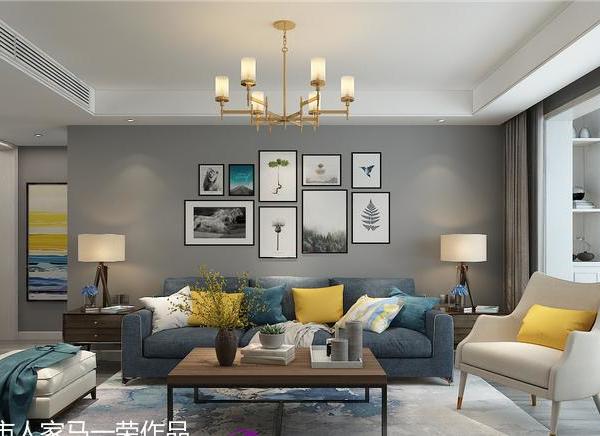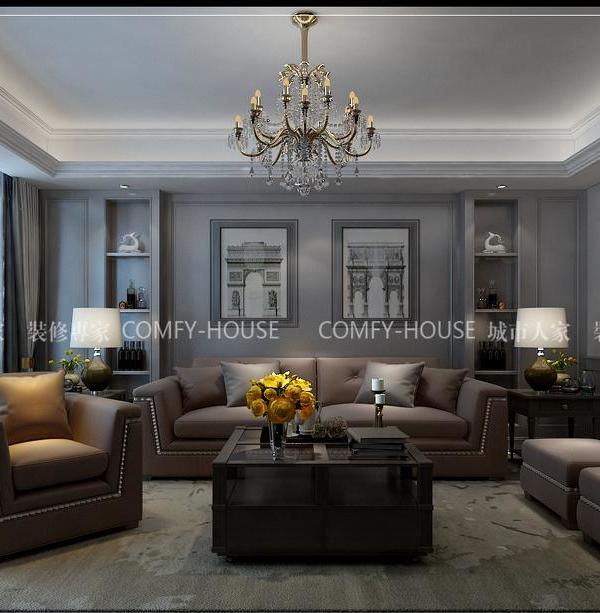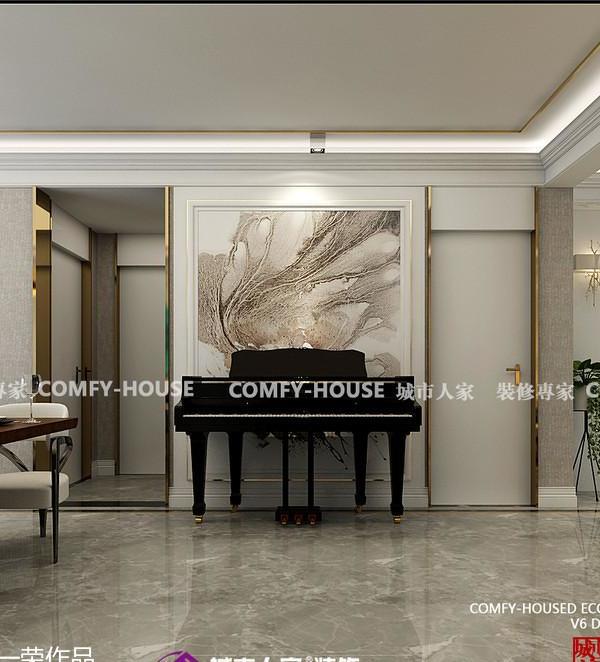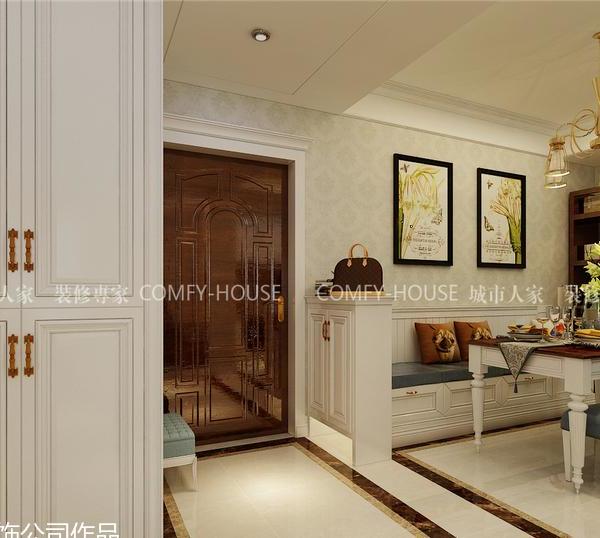Architects:DUA
Area :104 m²
Year :2021
Photographs :Shane Lynam
Lead Architect :Darragh Breathnach
Engineer Team :Robert Barry Consulting Engineers
Design Team : Joe Keohane, Giovanna Santoru
Drawings : Darragh Breathnach, Andre Goyvaerts
General Contractor : Ambihouse
City : Dublin
Country : Ireland
We were commissioned to design a new 2-bed house, for a family, on a corner site, in a suburban estate in county Dublin. The design of the building reflects the form of the adjacent houses. It respects the front and rear building lines of the housing estate, whilst incorporating the existing boundary wall, in the ground floor plan. The building is constructed from a timber frame structure, which was erected in 3 days. This is reflected externally by the Siberian larch cladding that wraps the exterior.
These space dividing mechanisms ensure that each of the spaces is separate and cozy, whilst at the same time allowing for visual links between them. A plywood wall runs the length of the ground floor concealing the utilitarian spaces. The stairs, bathroom, utility room, and kitchen units are concealed within the flush plywood wall. In contrast to this, a raw concrete floor runs throughout the ground floor and drops down 450mm into the dining area, creating a multipurpose ledge around its perimeter, for sitting and showcasing objects.
Upstairs the two bedrooms are separated via an eaves roof light window and triple-height space, lined with plywood. This bounces warm daylight into the interior below, allows for visual connections between the different floors and creates an informal hang-out space in the void to sit and watch the clouds drift by.
▼项目更多图片
{{item.text_origin}}

