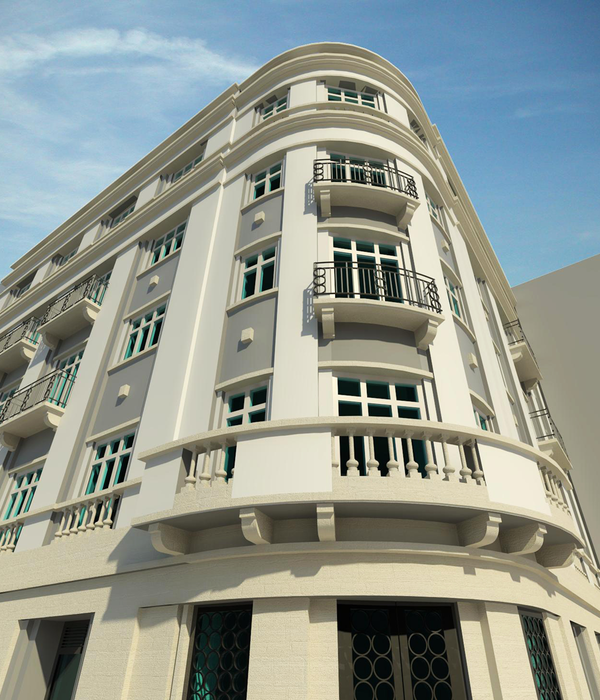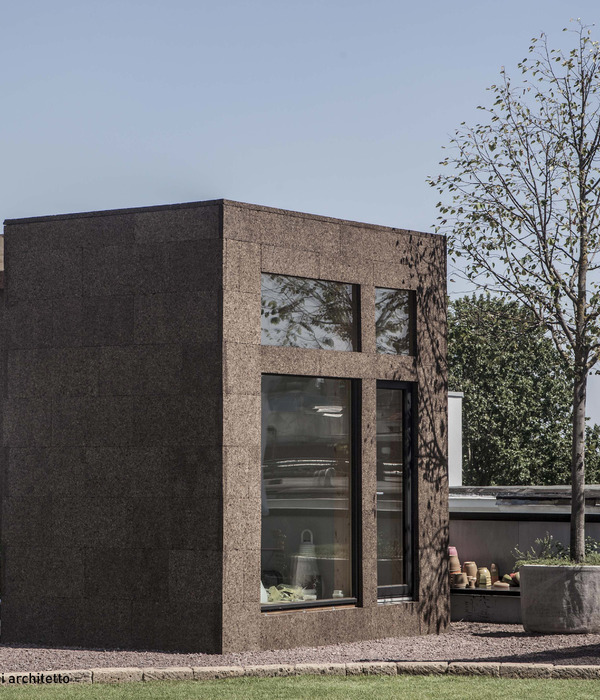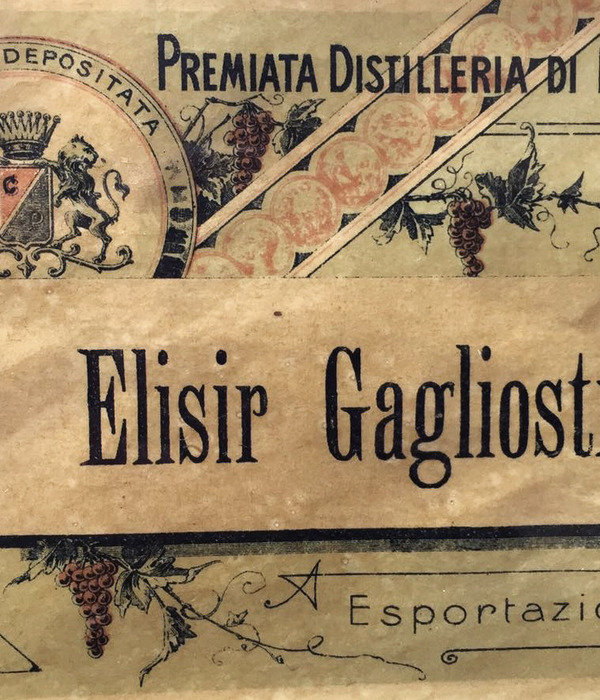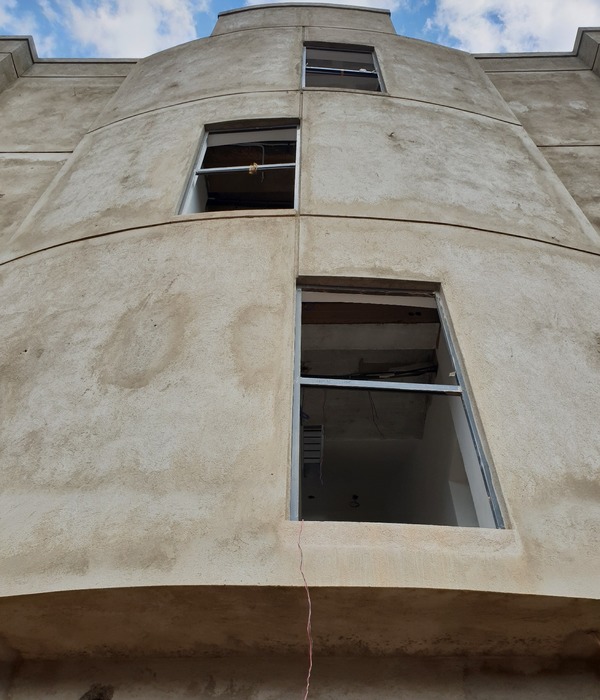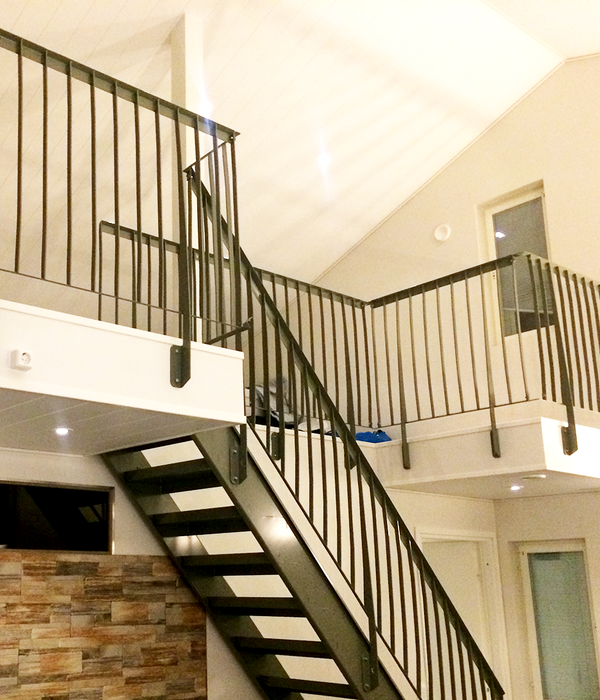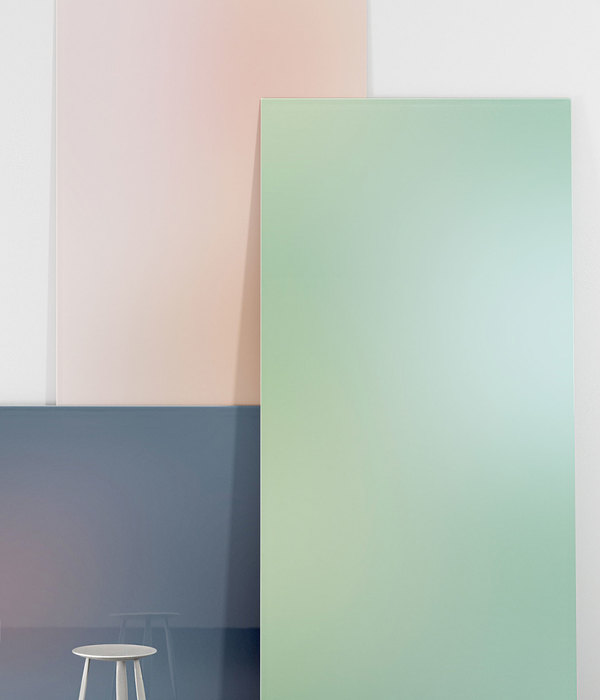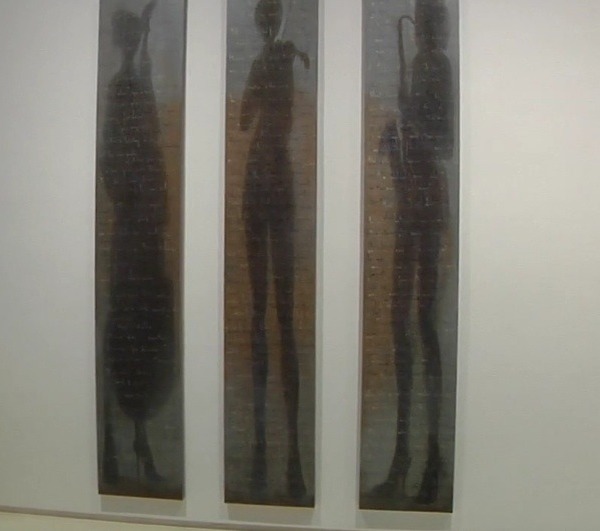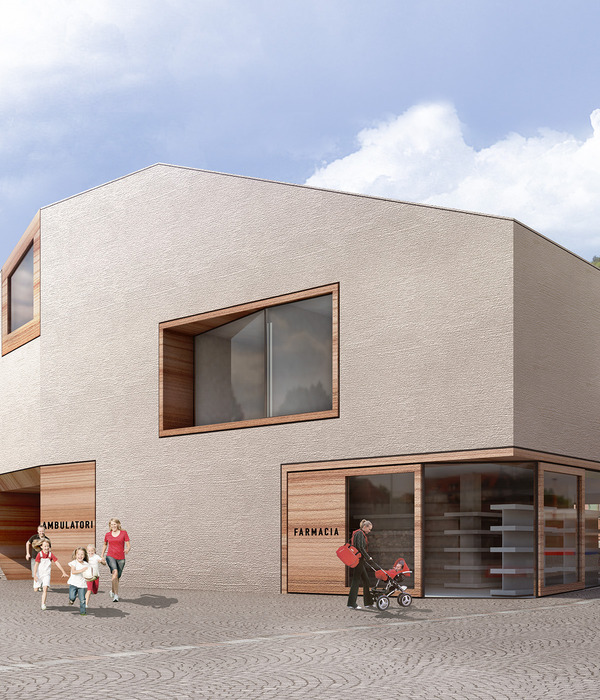This operation relates to the rehabilition and extension of the brigade of customs port located in the Grand port Maritime of Marseille. The urban mutation of the city, with the development of the Euromediterranne area, causes an expansion of the Port. The customs port therefore wish to create new premises, in order to relocate all of the Bangladeshi people in one and the same leu. The project is divided into two parts: the interior renovation of the existing buiding in order to maintain conistency in the organization and operation of these tow entities. The implantation of the extension buiding is directly linked to the configuration of the land: It comes to wrap around the existing building. This project is based on a simple structural design, in light framework, responding to the regulations of the Grand port Maritime of Marseille requires to build buildings that can be dismantled. This building is on a single ground floor with a facade system similar to an assembly game: consists of large vertical openings and horizonal floor breakers, allowing staff to work freely while the buiding is secured. In addition, located by the sea and exposed to the climatic elements of a marine environment, the project takes advantage of the thickness of the facade and a choice of materials residing in corrosion, risolation and airtightness. The design results from these constraints in order to define a facade aesthetic ensuring technical and climatic performance.
{{item.text_origin}}

