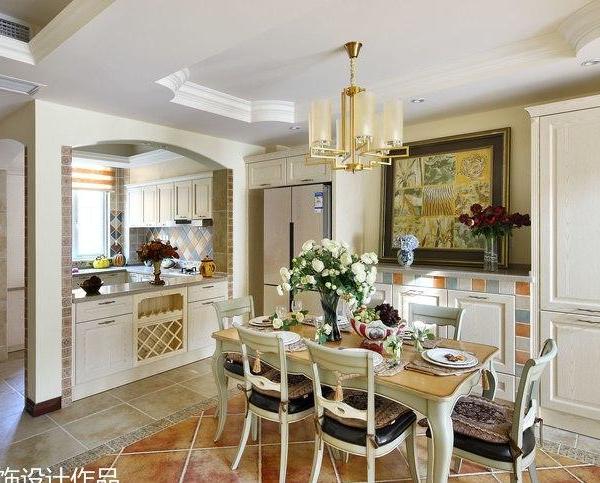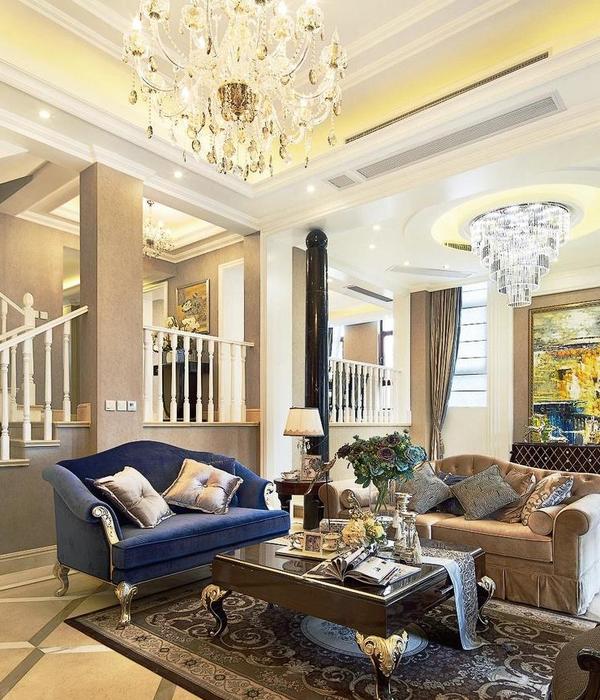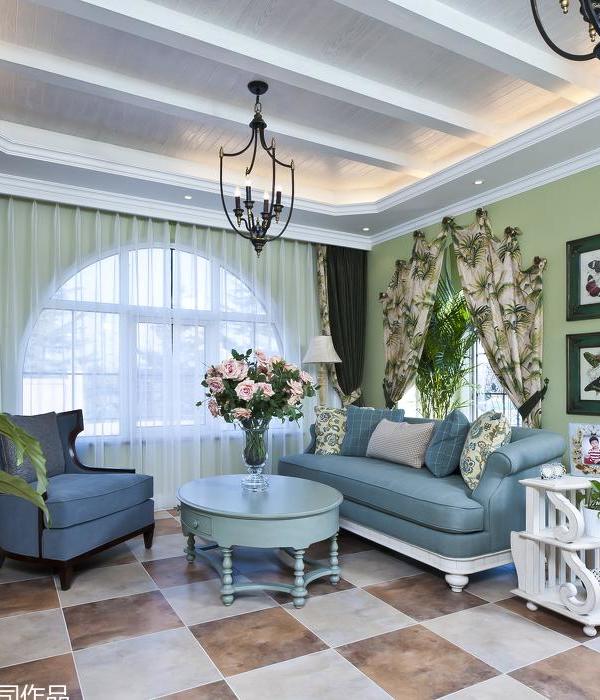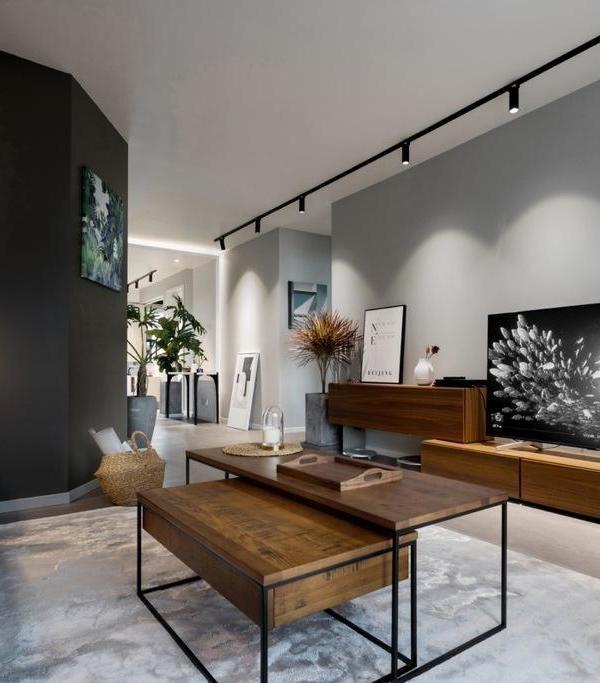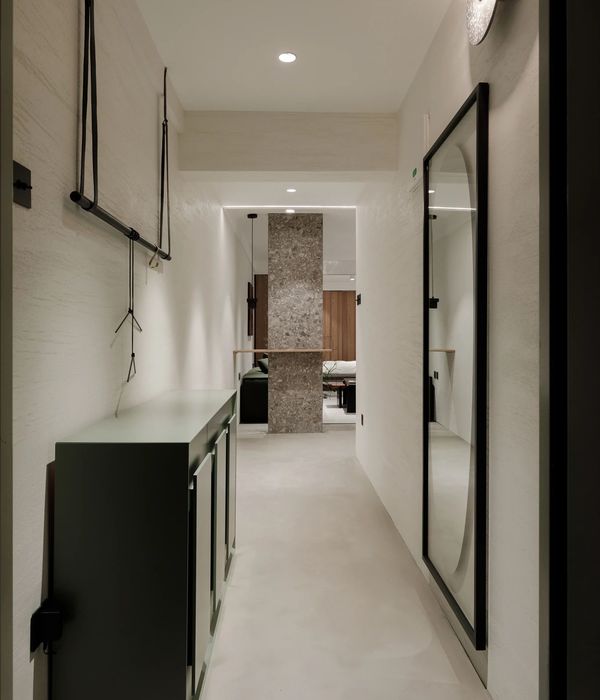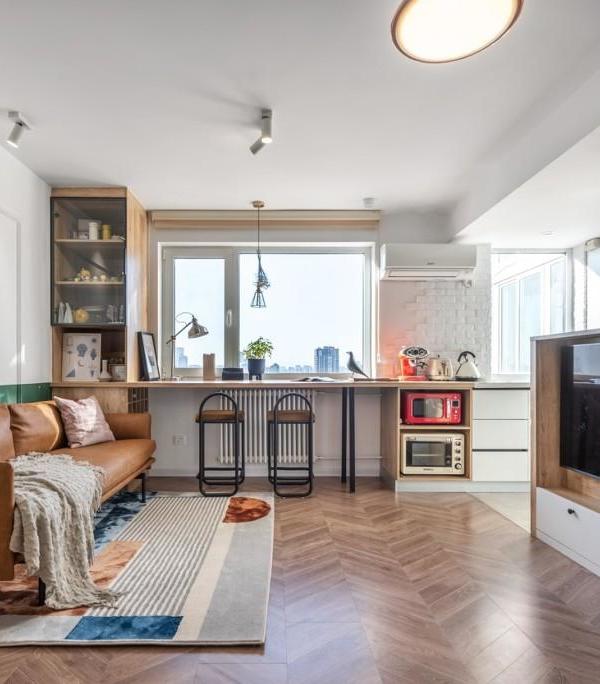一座带有建筑学特征的、由宽阔花园实现空间分隔的住宅,正是建筑师Lluís Clotet和José Antonio Martínez La Peña在80年代末所寻找的居住场所。最终他们找到了一座庄严的宅邸,其中包括一间建于1778年的农场小屋,该小屋曾于1909年被改造和扩建为宽敞的现代住宅。既有的建筑分为数层,当时的房客各自占有一层。1992年, 二位建筑师基于对原有建筑的充分尊重,通过置入高度为2.2米的基座,将各个空间联系在一起,从而使住宅变得更加开放和多用。
A construction with an architectural character and segregated in several parts with a large common garden, was what Lluís Clotet and José Antonio Martínez La Peña were looking for in the late eighties to live. The result of the search was to find a majestic “mansion” in Alella, which consists of an old Cottage from 1778 reformed and enlarged in a large Modernist house in 1909. After the discovery, the house was segregated by floors, causing each Tenant would have a floor. In 1992 a reform was made by the architects with a clear vocation of respect to the original architecture, generating new spaces more open and versatile through an intervention that links the spaces with a base at a height of 2.20m.
▼住宅外观,exterior view
25年后,Iborra-Wicksteed一家人在这座现代庄园中找到了他们心目中的家:单层的建筑,一座可供漫步和种植的花园,以及丰富的建筑空间。项目中存在的问题是,现有建筑原本是供一整个家庭使用的住宅,而现在即将属于一对夫妇。考虑到使用者的变化,以及打造宽敞主卧的需求,建筑师为住宅带来了一系列新的空间可能。
25 years after the intervention, the Iborra-Wicksteed family finds on the ground floor of the modernist farm their main needs for their new home: A single-storey house; a large garden where you can walk and grow a garden; and a rich architectural space. The problem that we find is that the current reform corresponds to a house for a family, while what is sought now is a house for a single couple. This opens a range of new spatial possibilities thanks to its new use and the requirement to generate a huge “master bedroom”.
▼建筑师在住宅中置入了一个巨大且连续的横向结构,从而实现了空间的连接,a large continuous longitudinal piece of furniture interlaces the two current structures
建筑师在充分理解和尊重既有建筑的情况下,对建筑中的三个主要部分——农场小屋(有着宽阔卐形墙壁)、现代住宅(有着高大天花和宽阔横向空间),以及1992年的增建部分(拥有更多公共空间,通过2.2米高的基座实现连接)进行了深入的观察和研究。在既有建筑中,农场小屋和现代住宅在形式和材料上完全不同,为了使新住宅变得更加统一,建筑师提议打破这一现状,通过新的建筑介入实现两处空间的连接,并使之适应新的需求。基于这一目的,建筑师在住宅中置入了一个巨大且连续的横向结构,使得高天花板的现代住宅从边缘处与小屋的双层卐形墙壁实现连接。该结构沿着两个结构轴线和既有的三种高度延伸,将住宅分为日间和夜间两个场所(服务空间和储物空间位于二者之间),它不仅仅起到分隔的作用,更重要的是为建筑提供了横向的连接,并通过宽敞开口所具有的渗透性,带来全新的空间体验。
The project observes and studies the existing house from deep respect, understanding its three great formal singularities: the cottage house (with its large swastika walls); the modernist house (with its high ceilings and its large transverse spaces); and the intervention carried out in 1992 (which opens more common spaces, and links them with a base of 2.20m). In the current state of the reform project, the farmhouse and the modernist house are treated differently at a formal and material level. In order to give uniformity to the new housing, it is proposed to break this scheme, linking the two “worlds” through the formalization of a new intervention adapted to the new needs. For this purpose, a large continuous longitudinal piece of furniture interlaces the fringe structure of the high-ceilinged modernist house with the two-story swastika structure of the old farmhouse. The furniture extends in the two structural axes and in the three existing heights and separates two worlds: the one of the day life and the one of the nocturnal life (with the services and storage like label between them). The furniture will be the separator, but also (and more importantly) the transversal connector that will generate new spaces unprecedented through its permeability with large doors inspired by the stately Noucentist doors.
▼客厅,横向结构中的开口带来灵活的空间体验,living room, the the furniture with large doors generates unprecedented new spaces
▼卧室保留了现代住宅的高天花板,the bedroom retains the high ceiling from the modernist house
现代住宅中既有的三种材料:石材、木材和灰泥,共同营造出舒适而庄严的氛围。这些材料被沿用至新住宅的各处:带有垂质窗帘、铺设着石质地板的宽阔白色空间;由灰泥墙面(在92年的改建中曾被抹掉)和木制地板构成的房间;由整块石材制成的厨房操作台;以及室内水池处的石墙等等。本次介入使得建筑回归到原先的宏伟状态,通过带有开口的水平结构,第一次打开了空间的横向截面,同时满足了新房主的居住需求。
The atmosphere, cozy and stately, is based on three original noble materials of the modernist house: stone, wood and stucco. This idea is taken to the limit in the materials and planted forms: large white spaces with vertical curtains and stone floor; rooms of stucco finish (original of the modernist house and lost in the reform of 92) dark with wooden floor; A stone monolith as a kitchen island; Stone walls seen in the indoor pool … The modern intervention (back to the modernist and rural origins of the imposing estate) accommodates the new needs of the tenant through a permeable longitudinal furniture that opens for the first time the transversality of the spaces.
▼厨房中沿用了既有的材料,the original noble materials are adapted to the new kitchen
▼室内水池营造出雅致而庄严的氛围,the indoor pool offers a stately experience of space
▼覆满植被的入口,the planted entance
▼横向结构模型,model of the furniture
▼平面图,plan
▼立面图,elecation
{{item.text_origin}}



