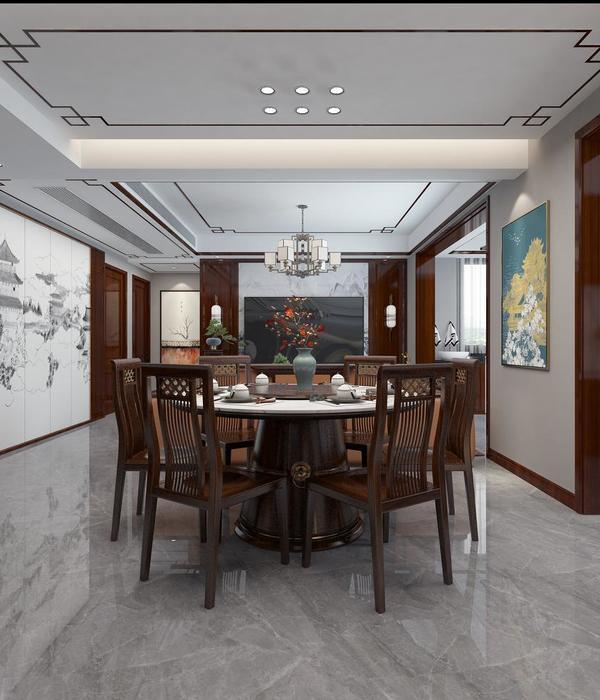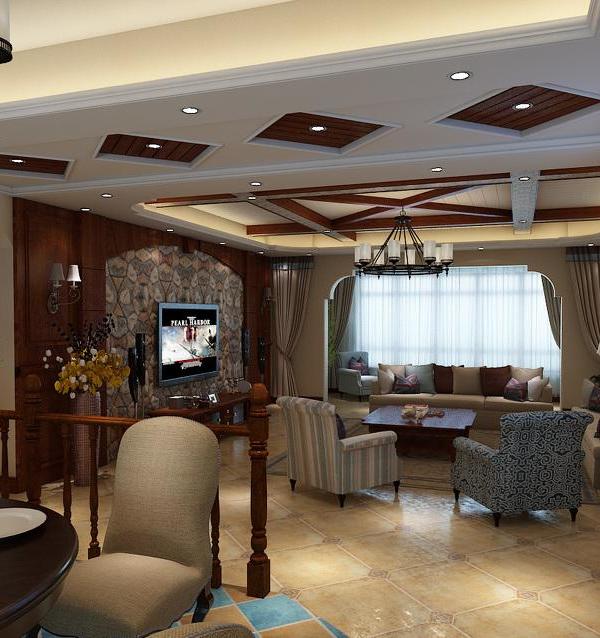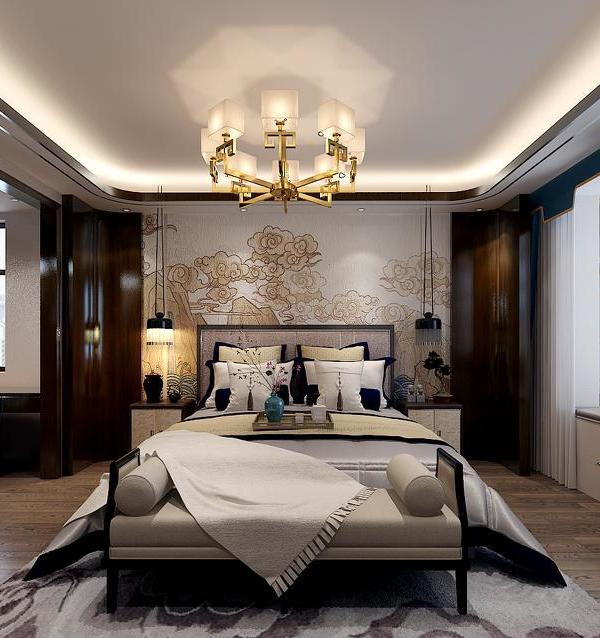Folie Richter
Since the 18th Century, the follies of Montpellier have been markers for the architectural history of the city. The Follies helped to add new ways of living, new features, new programs in the city, giving it a significant value and broadening its appeal for both residents and visitors. Follies of the 21st Century are an opportunity to affirm the centrally metropolitan Montpellier while reaffirming its commitment to creativity, innovation and architectural audacity, forming new urban landmarks whilst providing added value to the city. They are objects that are therefore used as reflections of the innovative attitude of the city. What Follie should be built in the 21st Century? What story shall it tell and how? How could this form react with the site, with its neighborhood and its territory? Could we reflect, in some way, the current state of urban Montpellier?
Courtesy Of MVRDV
To achieve these ambitions, it is necessary to create a collection representing qualities and intrinsic values of each: social, formal, relational. A series of neighborhoods is imagined: patio homes, houses on the street, collective houses with communal areas and gardens houses. One can imagine one, two or three levels, of different sizes, from one to twenty houses. And they may have different appearances, different facades, and different gardens. A true collection that can adjust to market demand and to attract different people. This collection of neighborhoods is also programmatic – the developed program is a mix of activities; student halls, medium to high price housing, all catering to a mixture of generations and social groups.
Courtesy Of MVRDV
The program is organized into clear and recognizable entities forming neighborhoods and promoting social and community cohesion. The tower expresses the individuality of each volume and diversity (shape, surface, different orientation). The building becomes a multifaceted image of the city of Montpellier, which is also composed of various cells. Stacking these neighborhoods with each other creates outdoor spaces, gardens, squares and terraces. The overall result is a vertical village. Breaks between volumes bring in natural light and views which sometimes lead to collective terraces. The different neighborhoods are articulated in different colors ensuring that each program is visually enhanced and easily identified.
Courtesy Of MVRDV
The integration of the building into its environment is a decisive factor in the creation of public space. The tower is anchored to the neighborhood by its ground floor which focuses shops, activities, and inputs of the housing.
Courtesy Of MVRDV
Different entities of the foot of the tower have their own courtyard/gardens extending their gateways to the site boundaries. These courts express and emphasize the programmatic mix within. Given the proximity of the Faculty of Montpellier, a student residence was integrated into the lower levels of the tower – reinforcing the generational and social diversity of the Vertical Village. A common area of 150m2 is situated on the ground floor including a restaurant. On the upper levels, each volume indicates a “neighborhood” of student housing with its own public square with common spaces.
Courtesy Of MVRDV
Project Info Architects: MVRDV Location: Montpellier, France Client: VINCI / ADIM, France Program: 9.170 m2 student residences, medium to high price housing, restaurant and sky bar Design Team: Winy Maas, Jacob van Rijs, Nathalie de Vries with Sanne van der Burgh, Catherine Drieux, Jason Slabbynck, Frans de Witte, Antonio Luca Coco, Matteo Artico Structure: STRUCTURE IDF, Marseille, France Installations: SLH Ingénerie, Pérols, France Acoustic: ATELIER ROUCH, Montpellier, France Sustainability: CELSIUS-Groupe A+, Montpellier, France Photographs: MVRDV – Antonio Coco except image aerial view sky bar: (c) Baudouin RAULT – 2014 Co-architect: Architecture Environnement, Montpellier, France Project Control Management : QUALICONSULT, Montpellier, France Year: 2014 Type: Residential
Courtesy Of MVRDV
Courtesy Of MVRDV
Courtesy Of MVRDV
Courtesy Of MVRDV
Courtesy Of MVRDV
Courtesy Of MVRDV
Courtesy Of MVRDV
Courtesy Of MVRDV
Courtesy Of MVRDV
Courtesy Of MVRDV
Courtesy Of MVRDV
Diagram
Diagram
Diagram
Diagram
Diagram
{{item.text_origin}}












