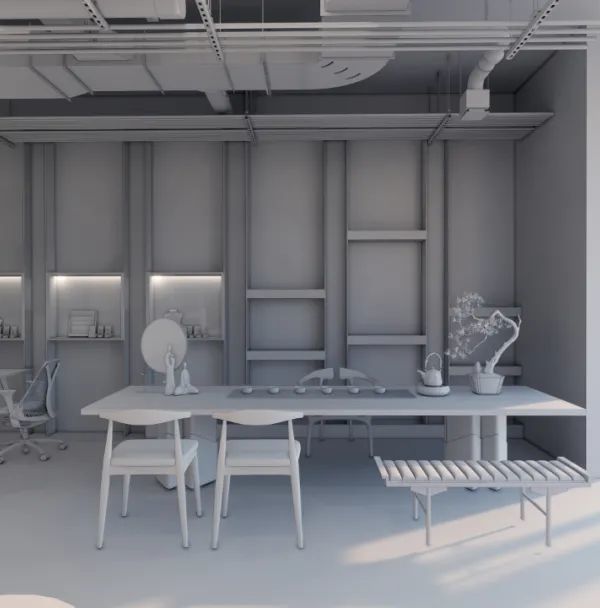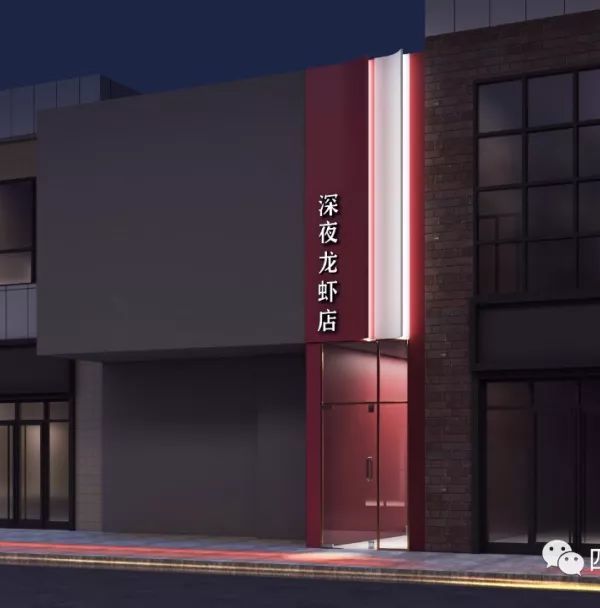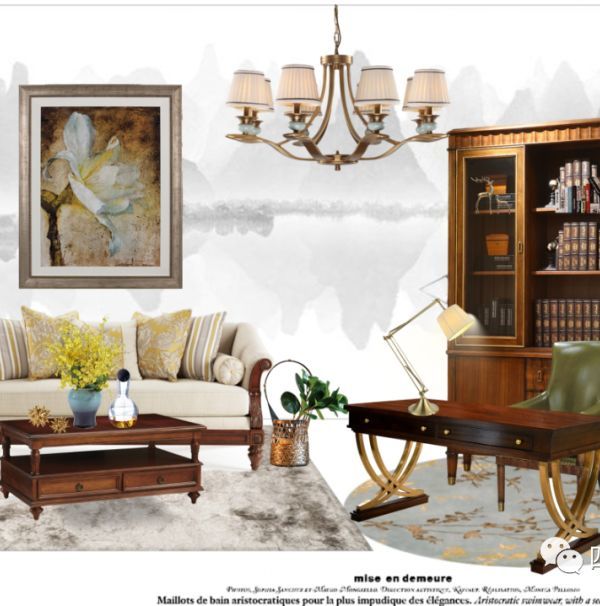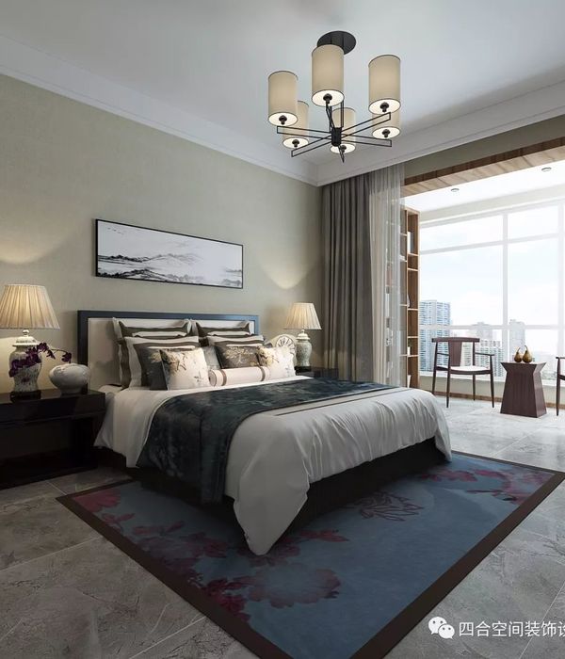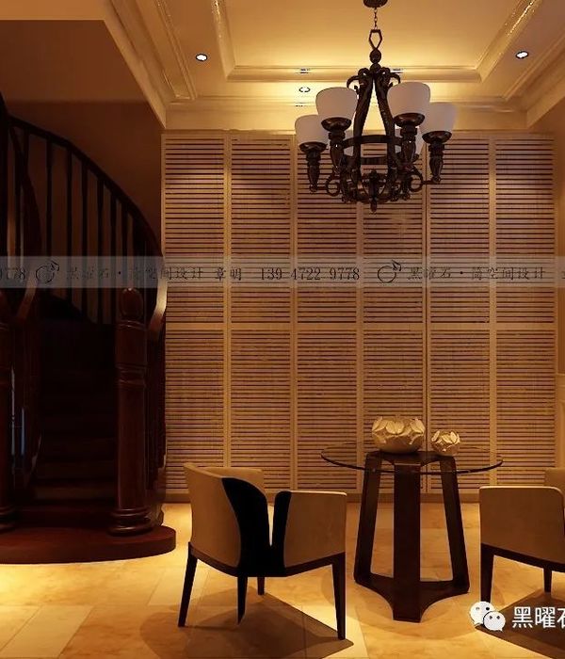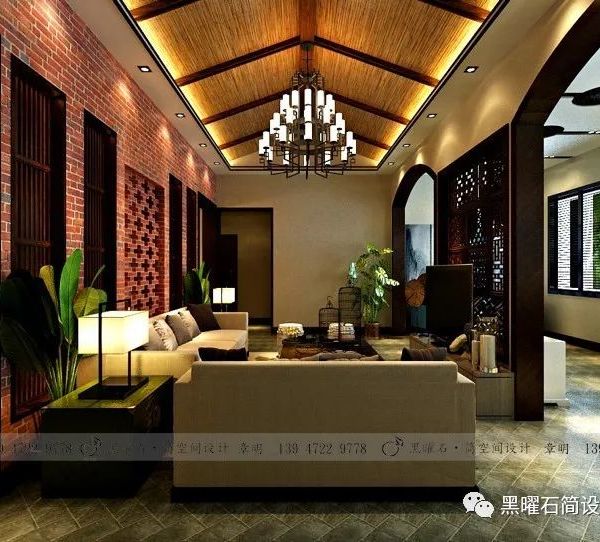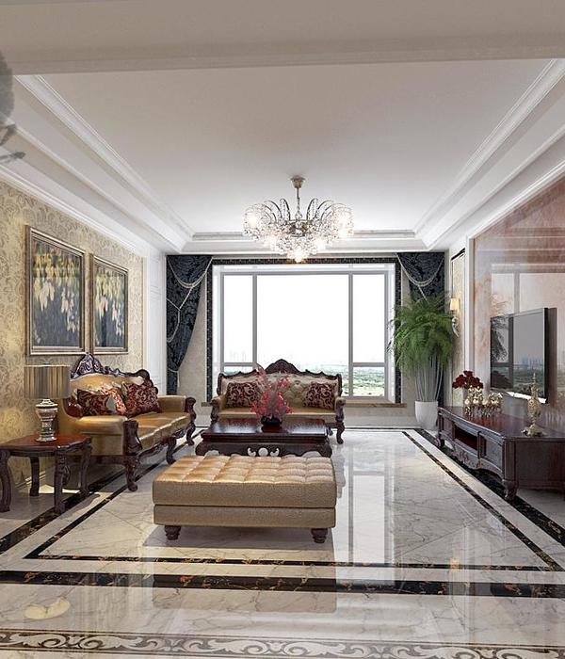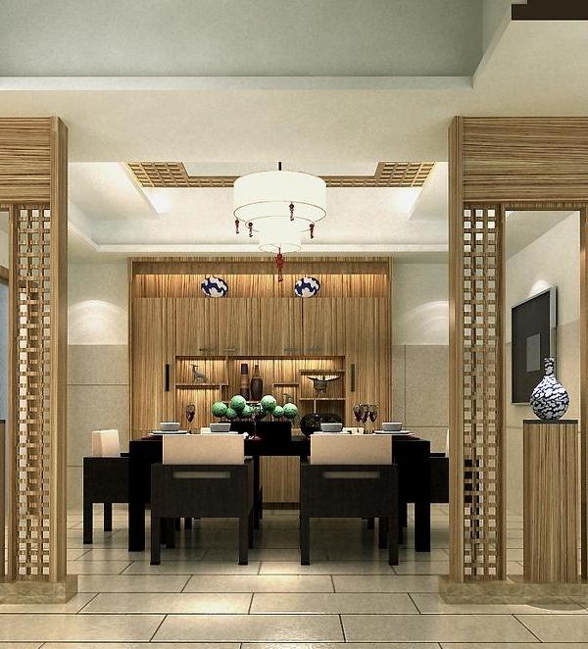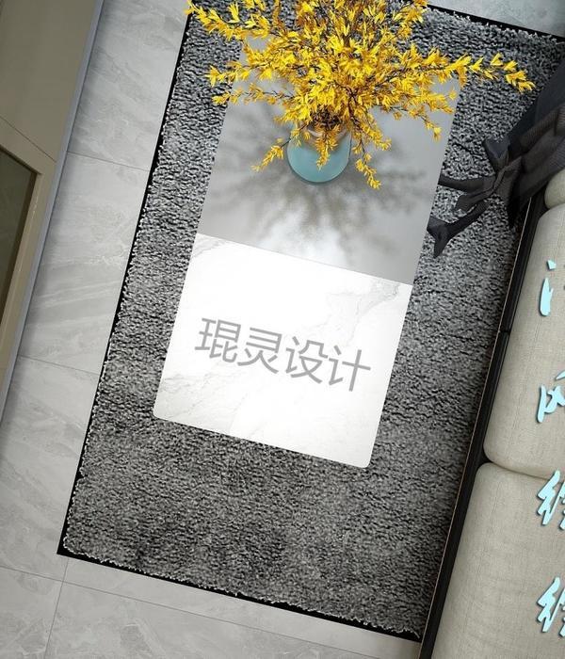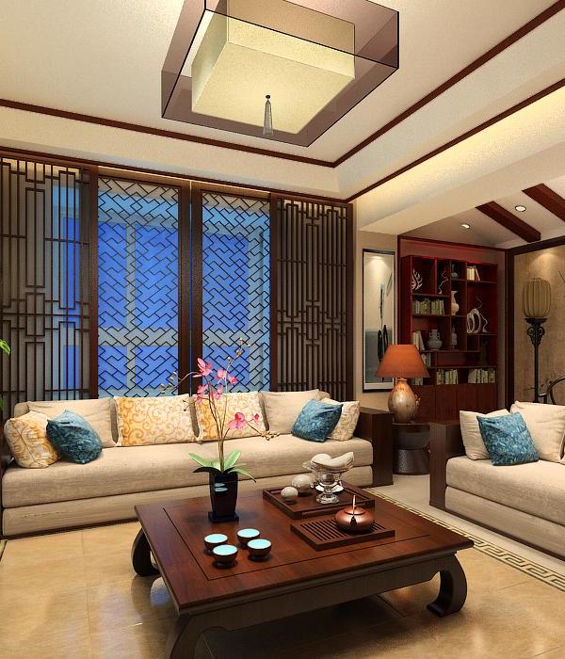非常感谢
Hiroyuki Shinozaki
Appreciation towards
Hiroyuki Shinozaki
for providing the following description:
日本的小住宅项目总是各种有趣,各种业主能接受建筑师的各种想法。
House HY型结构家
,
Table hat日本小田原市某咖啡馆
。
这座坐落在道路尽头安静区域的不规则八边形大屋顶住宅拥有面积足够大的庭院,建筑师在这个项目主要探求舒适性,开放性,以及建筑与花园还有周边的联系性。
This house is for a family of three persons in the area of houses and fields spreading. Each life space is divided by the stone wall mined locally and by the radiated wall supporting big roof. Because the site is located at the end of a blind alley, it has atmosphere of comfortable deep-set. Moreover it has kind of openness. We can have glimpse of gardens, fields and laundries in next houses. People have good relationship and make the usual greetings over the gardens and come to see stepping over the stone fences in this area.
这个住宅的外壳可以看成是一个整体,其笼罩下的空间可以看成是一个整体,每个房间的墙面向心性的指向房屋中心,不过这些墙都只有较短的一部分,收尾处呈漂亮的弧度涌向天花,因此在房屋中心拥有一个高穹顶的完整家庭公共空间。
In there we designed the house which is enveloped and connected to surroundings. This house is not so much just a box as an enclosure. In some place the enclosure plays a role as exterior wall having an entrance, in other place as the stone fence having view to surroundings. The interior walls spread radially in the deformed enclosure. The family will live with irregular distance getting together, falling away and getting behind in that radiated walls. This radiated walls supporting big roof make different size of void and make the enveloped space with arch opening in the center of house. The slope of big roof and the deformed enclosure accentuate space of perspective. We can have the view point of spreading from the center at the same time leading to the center.
辐射内墙间的间距不一致形成的“缝隙空间”大小也不一。厨房,卫生间,卧室等功能区井井有条的布置在“缝隙空间中”。
餐厅和起居空间位于中心空间,这里有天窗洒下的充足光线,也能从各个角度看见房屋周围一圈花园的不同景色。
内部开放同时与外部环境联系紧密
We intended to design the house in which the life is enveloped and connected to the surroundings by the composition of enclosure and division.
Client/ family
Location/ Tochigi, Japan
Site area/218.89sqm
Building area/91.76sqm(41.92%)
Gross floor area/91.76sqm(41.92%)
Completion date/ Oct 2013
Structure/ Wood Flame, 1story
Maximum height/ 4.83m
Design team/ Hiroyuki Shinozaki, Sota Matsuura, Tatsumi Terado Structural Studio
Structure engineer/Tatsumi Terado Structural Studio
Contractor/ Masuken,Inc.
Photographer/ Fumihiko Ikemoto
Design Period:2012.11-2013.03
Completion Period:2013.05-2013.10
MORE:
Hiroyuki Shinozaki
,更多请至:
{{item.text_origin}}


