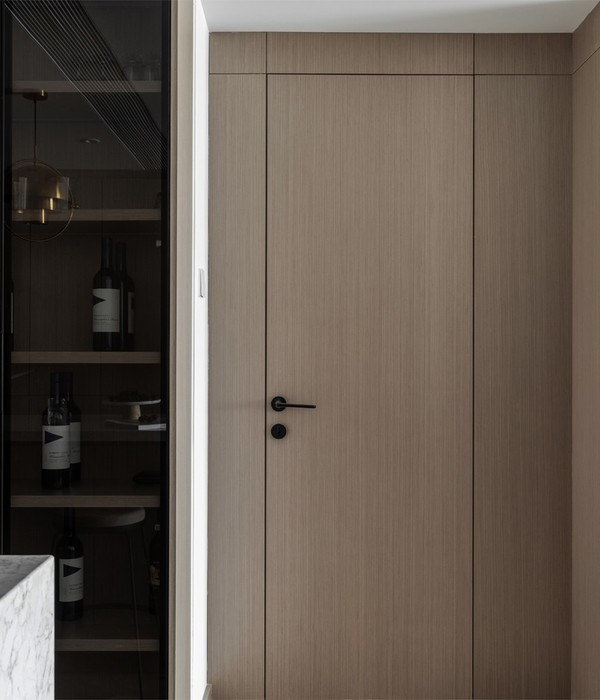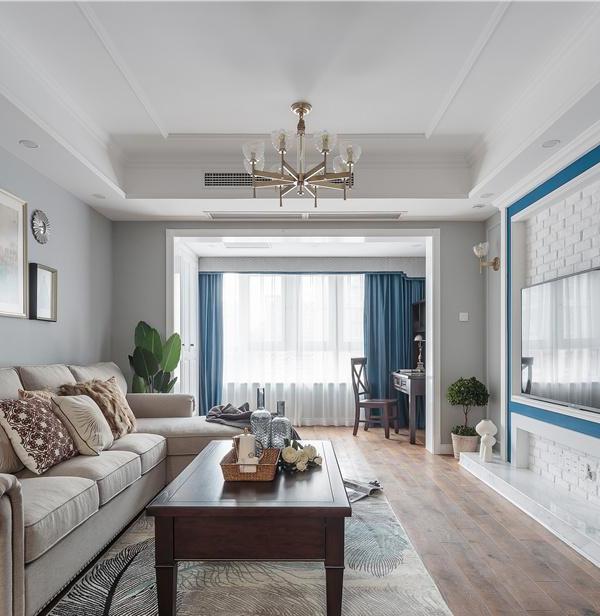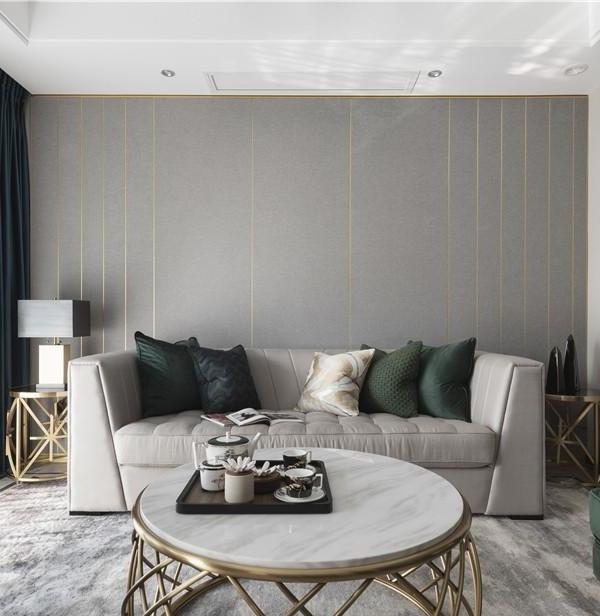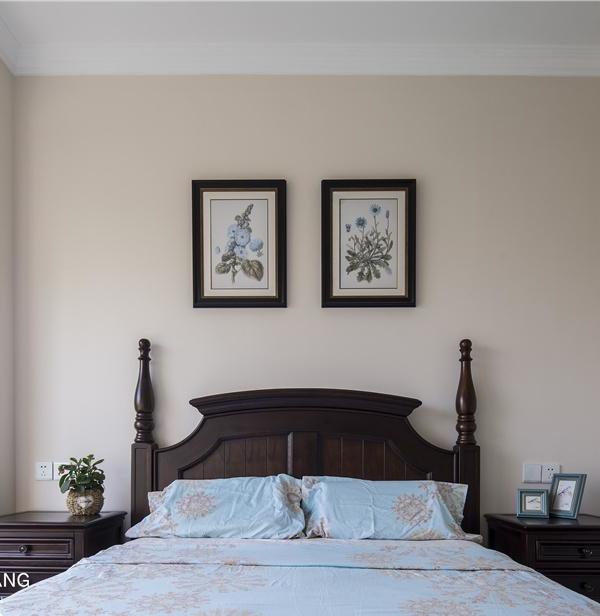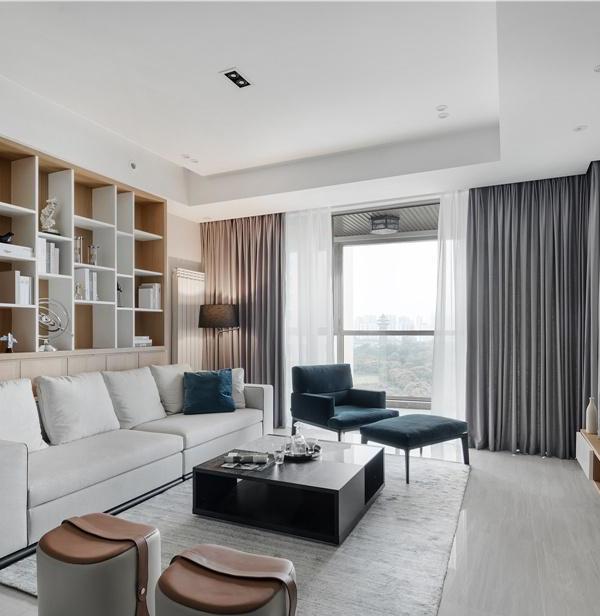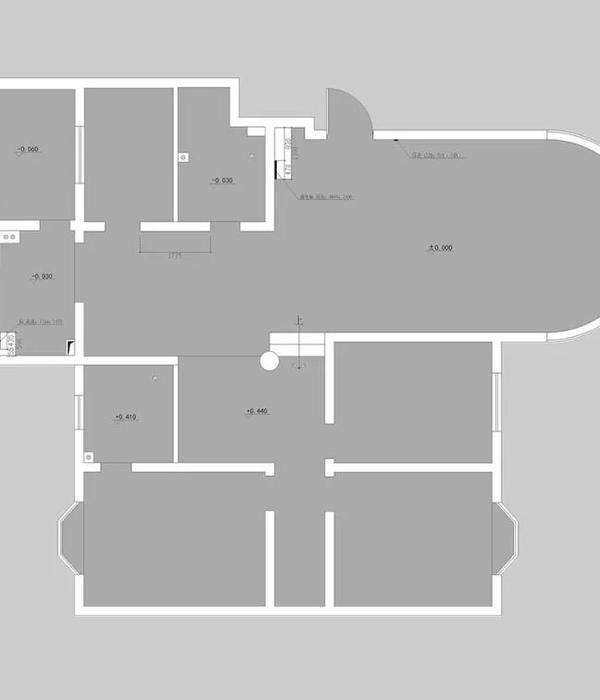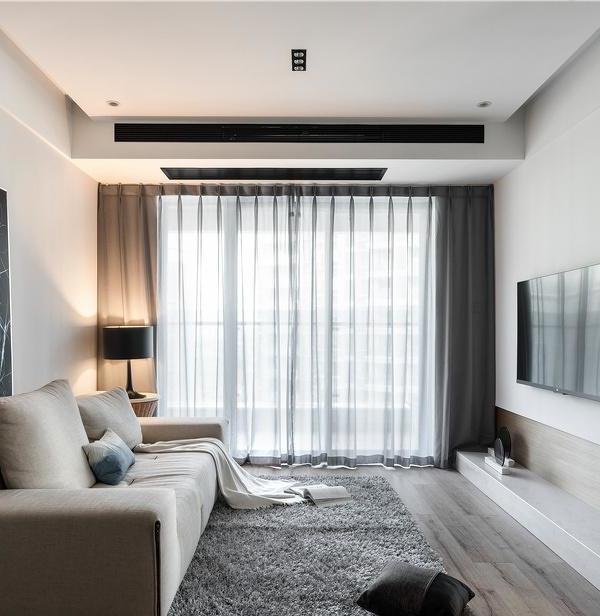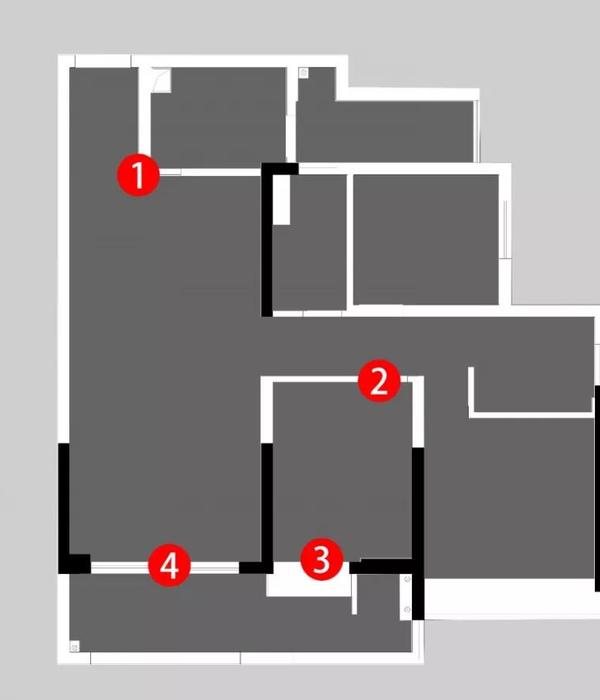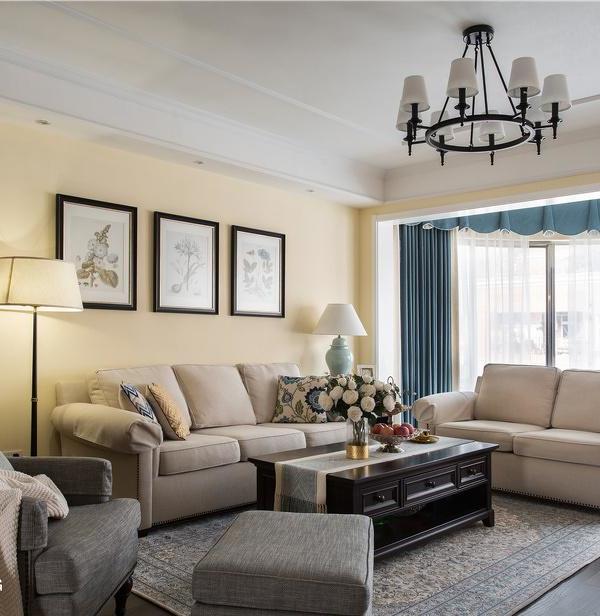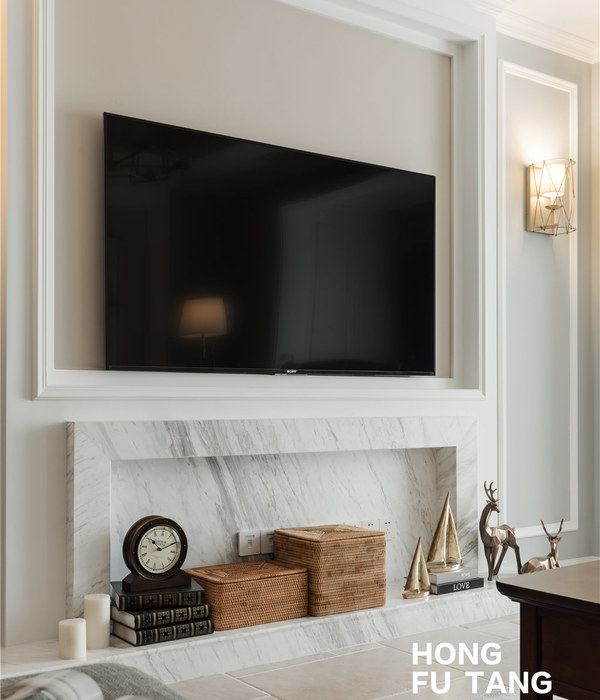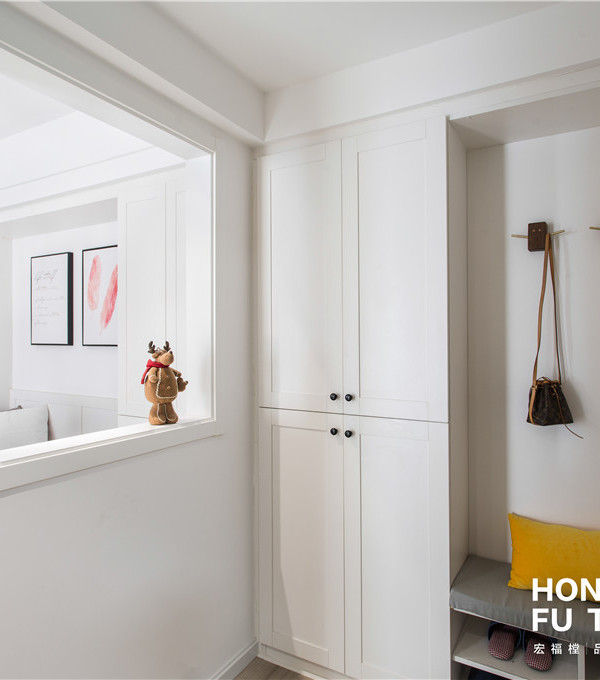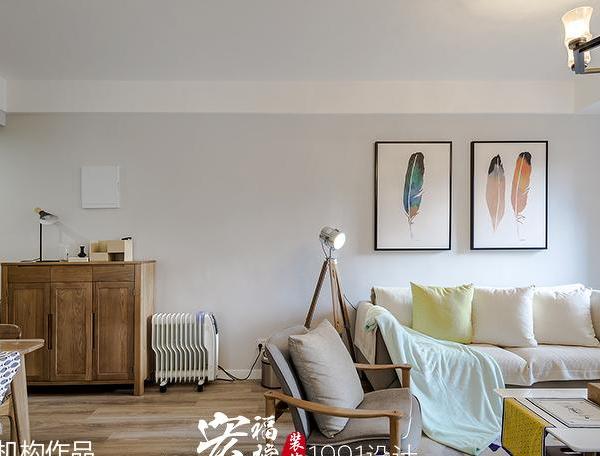“The garage terrace as an extension of the living room” The site faces the main road in the middle of a newly developed residential site. There is a lot of transit and people expected in this area. The surrounding houses that started building up are set back about 5m. from the front road. These are used as a parking lot and front yard. A carport will be set up in the front yard, where residents will have barbecues while overlooking traffic and people on holidays. Would you say it is good for the city that Carports make the townscape? I doubt it. The client is a couple in their mid-thirties who likes cars, and it is their second time building a house.
The owners told me they want to sell off their first house which has no personality, and want to make a unique house this time, while at the same time, keeping the cost low. So at first, I planned a compact single-story house, but when I heard that they planned to set up carports in the future, I suggested them to build a carport in additionally to the cost. It is not a normal carport or a built-in parking lot, but a carport that serves as an active semi-outdoor terrace, connected to the living room. The roof material is a transparent polycarbonate corrugated board.
The wall material facing the side of the neighboring house is a corrugated board made of recycled plastic bottles. I named it "the garage terrace". The ceiling height of the living room is about 4m. It can get light from the South, while keeping privacy by setting up high-side windows on the front roadside. The ceiling height of the garage matches the living room’s height. Glass was not use on this high side, in order to embrace the sky and the wind to emphasize a "semi-outdoor" space.
When they put the car in the front yard and have a barbecue on the garage terrace, they will not be bothered by people's stares and do not have to worry about sudden rain. If their friends are car enthusiasts, they may be able to enjoy themselves in the living room while watching the car in the garage. I will be happy if they can find different good ways to use the Garage Terrace depending on their activities, hobbies, or events.
Although the client had given up on having a baby, they were blessed with one after starting the construction of this house. The house for "two people" suddenly became a house for "three people." The Loft space can easily be used as a child's room. Or they may also build an additional room using the open space over the bathroom. Either way, the family will surely enjoy activities and dining on the garage terrace.
{{item.text_origin}}

