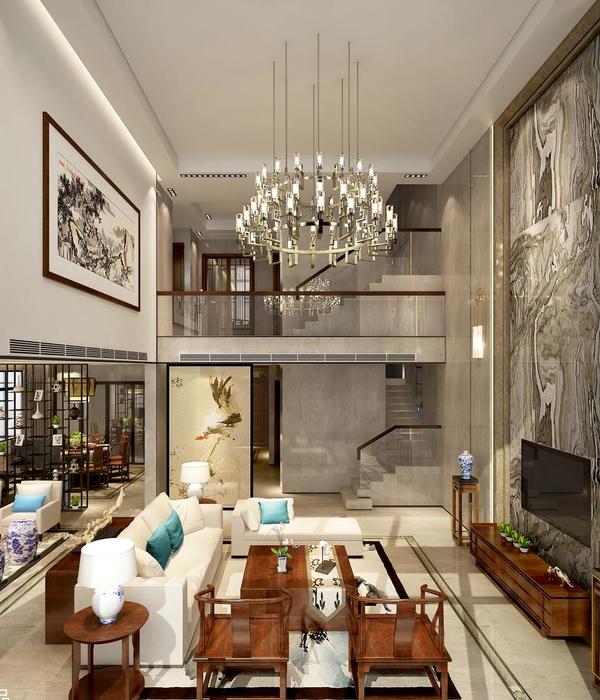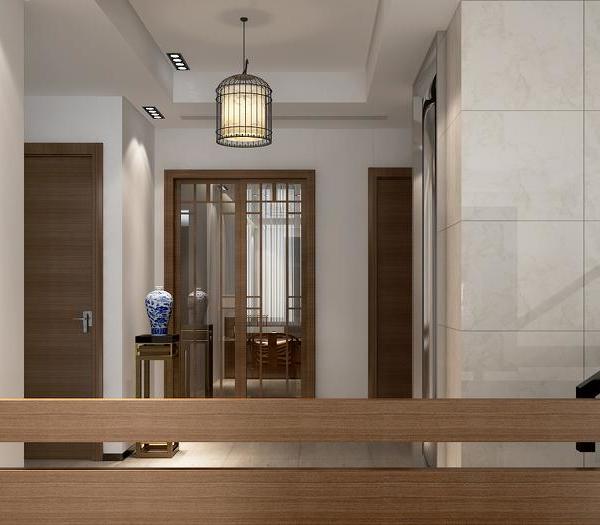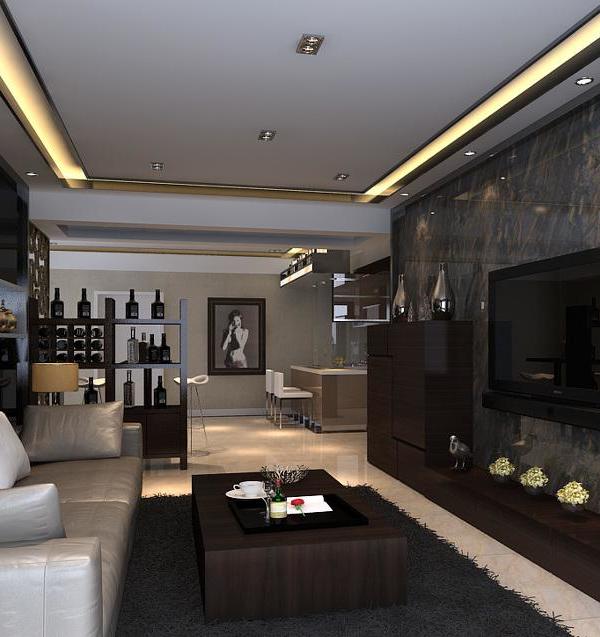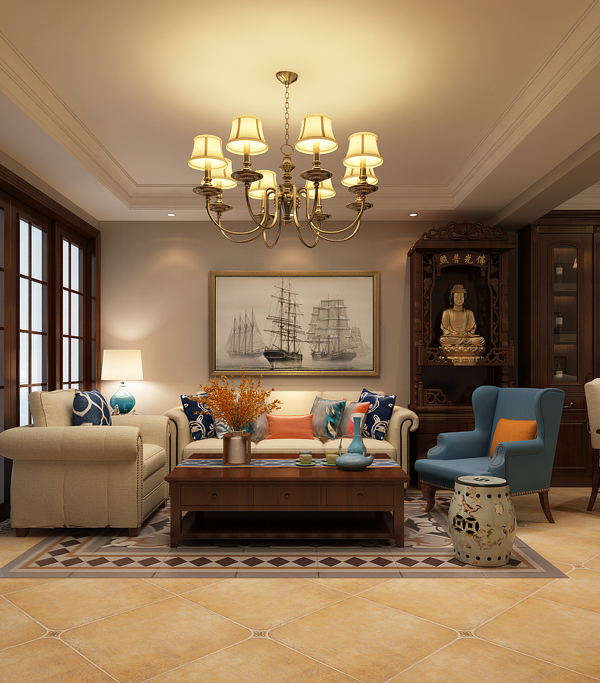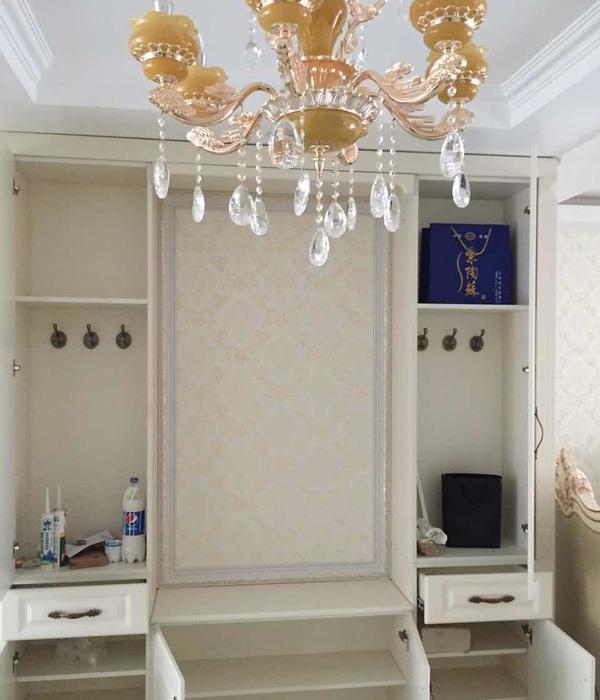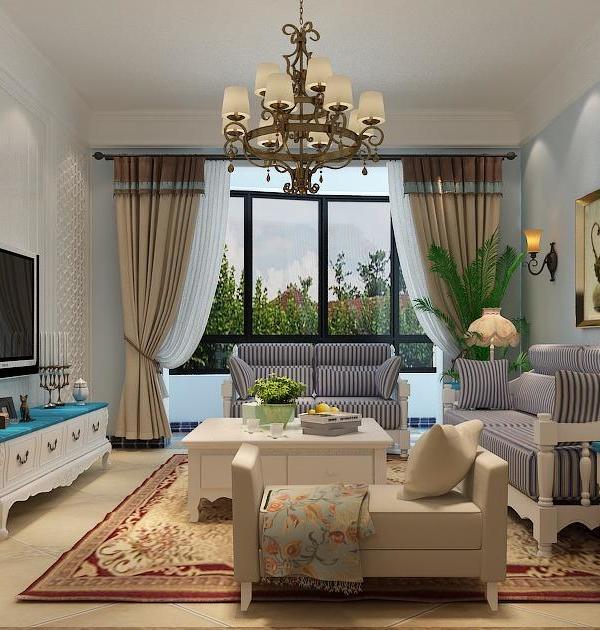Situated near the Chora of Folegandros Island, the vacation house is built on a steep slope that opens towards the view of the Aegean Sea. The building breaks down into smaller volumes to respond to the context of the adjacent historic settlement, which is characterized by small-scale cubic structures. The house’s four volumes accommodate respectively the distinct programmatic units of the living room, kitchen, bedroom, and guest house.
The liminal spaces in-between these monolithic volumes create a network of thresholds, outdoor and semi-outdoor spaces. A wooden balcony, originating from the entrance and developing as an extension of the living room, is suspended over the rocky terrain, gesturing towards the northeast views of the island. Similarly, between the kitchen and the living room, in-between, transitional space is created that opens to the west and introduces a space for eating and gathering.
The design and arrangement of the surrounding landscape aim to have the least possible impact on the plot and the local environment. A smooth ramp is organising the descent from the street level to the house, which leads to a small square and an entrance hall, which the surrounded built volumes protect from the strong Aegean winds.
The need to organise outdoor spaces protected from the wind led to the introduction of a series of micro-spaces, sitting areas, and corners, such as the outdoor dining hall, west of the kitchen volume. In the project, taller, stone walls, achieve these aims and the best environmental performance. Similar structures, tall, dry stone walls, can be found all around the island and they were part of ancient methods to protect sensitive, fruit-bearing trees, and to increase their moist levels.
The materials used were chosen according to their durability to the particularly harsh climatic conditions and their ability to adapt to the landscape in the best possible way. A local, grey stone has been used, while un-plastered, unpainted concrete defined secondary elements. Overall, the volumes look as if they are born from natural soil. The wooden elements are painted in olive green further enhancing the integration of the architecture into the landscape. Due to its location, the project is visible from the island’s main road. Therefore, the treatment of the house’s ‘fifth façade’, i.e. its roof, became of particular importance. All flat terraces are covered with local shingles, unifying the volumes with the stones and the local vegetation.
{{item.text_origin}}





