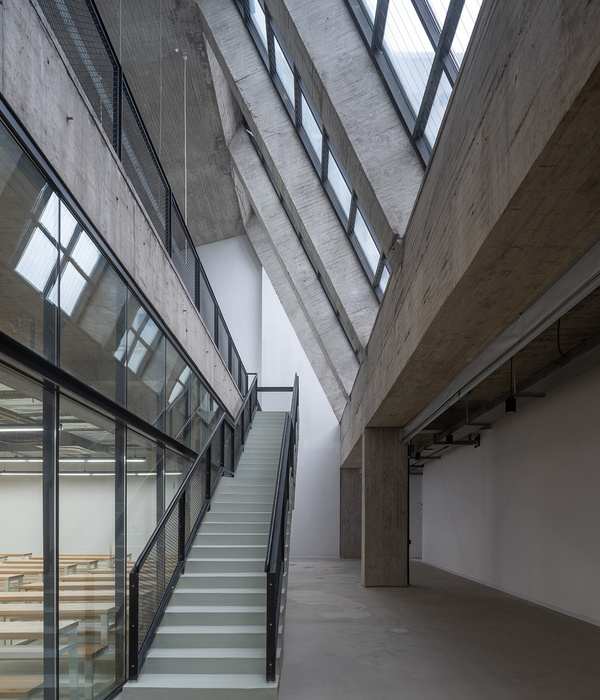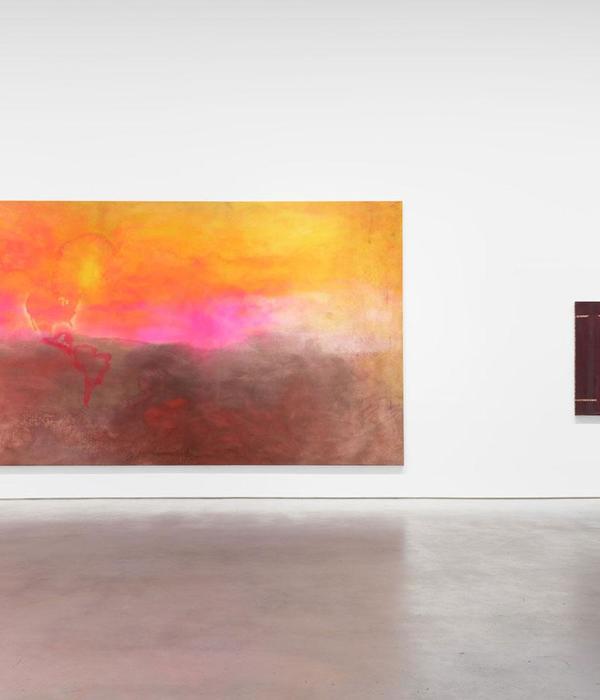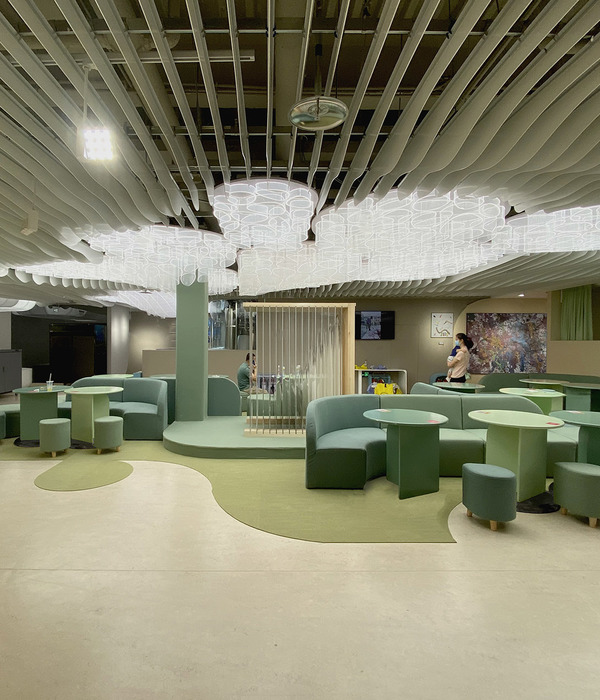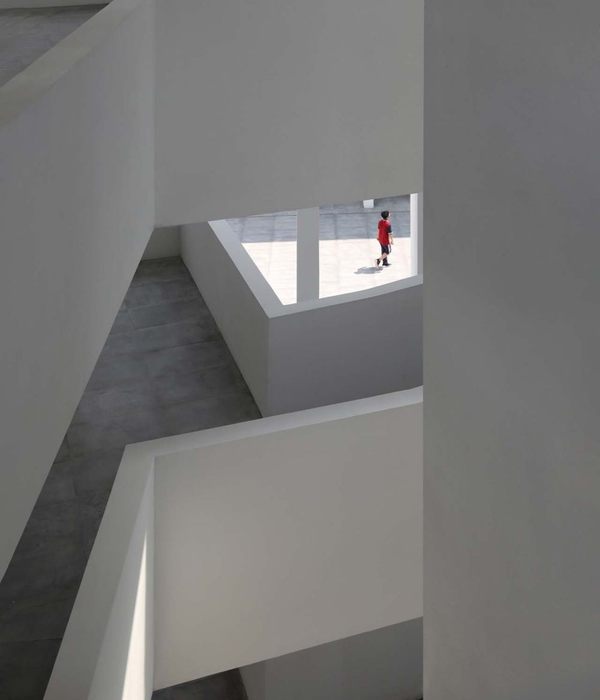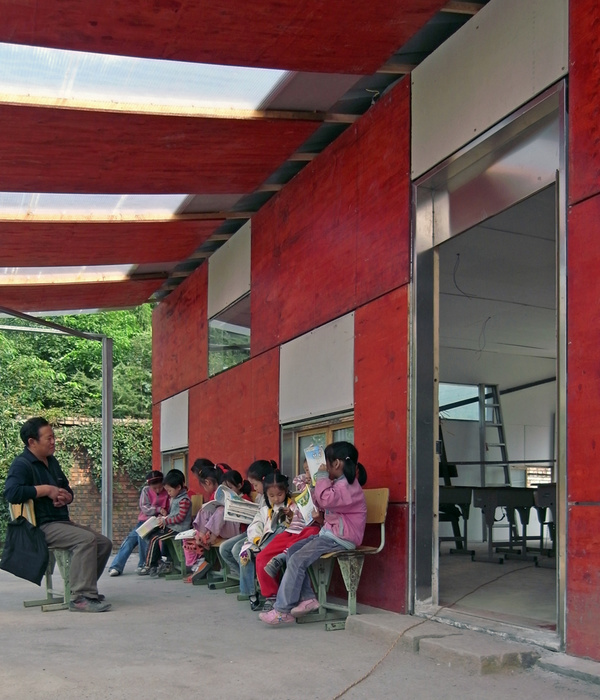Perkins+Will designed Amundson Hall at the University of Minnesota located in Minneapolis, Minnesota.
The University of Minnesota’s Department of Chemical Engineering & Material Science is ranked as one of the top leading institutions in the country.
Located in the heart of the University’s East Bank campus, this new 40,000 square foot expansion and 7,000 square foot renovation will consist of new fume hood intensive flexible research laboratories, specialty 2 story research bays (distillation columns), faculty offices, reception area and collaboration spaces. The new expansion and renovation will allow for the attraction of new top ranked researchers and the continued growth of the student undergraduate and graduate bodies.
The project site presents challenges with not only the physical expansion of the existing facility, but complimenting the existing structures that are located less than 65 feet away from the existing facility. With additional constraints such as a new light rail system that runs just south of the facility, considerations are also explored in regard to student and vehicle access along with vibration and electromagnetic field interference. The new proposed design compliments the surrounding architecture while giving a new prominent face to the Department of Chemical Engineering and Material Science.
Design: Perkins+Will Photographer: Morgan Sheff Photography
11 Images | expand images for additional detail
{{item.text_origin}}


