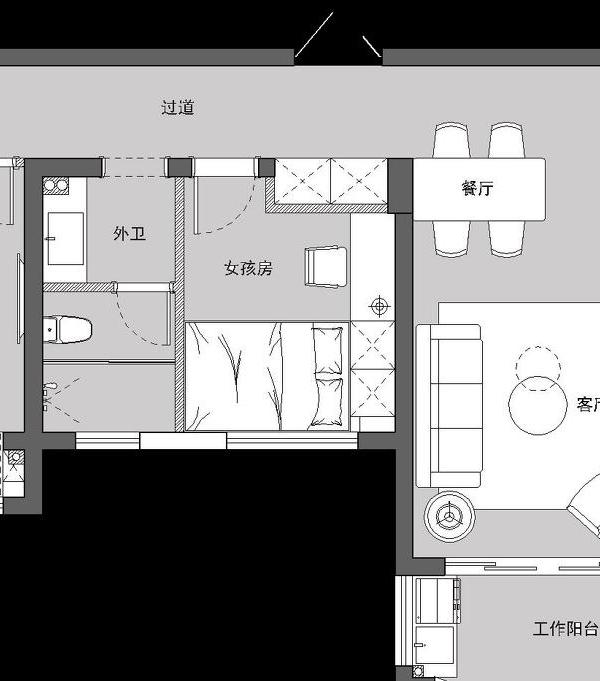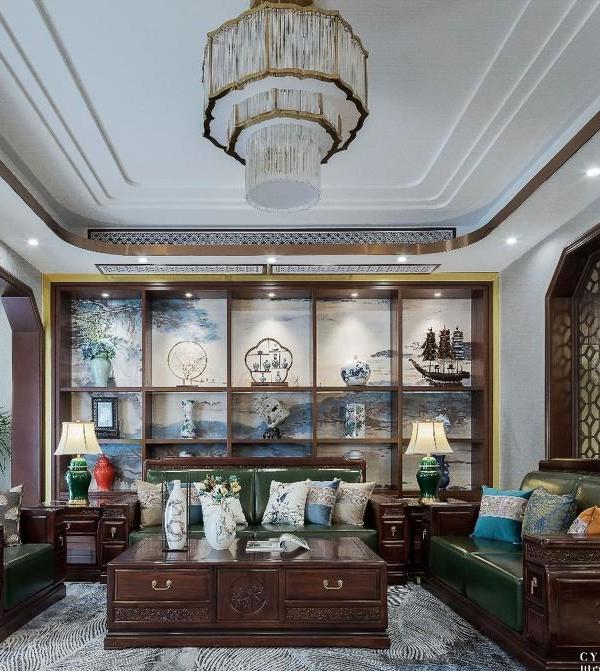Architects:Nildo José
Area :95 m²
Year :2017
Photographs :Marco Antonio
Lead Architect :Nildo José
City : Vila Nova Conceição
Country : Brazil
Transmitting the minimalist and scandinavian styles was the mission of the architect Nildo José to an apartment located in a prime area of São Paulo. The client, a young man from the financial market, passionate about art and minimalism, wanted an apartment without excess and mined with works of art.
For this, materials of natural origin took priority in the order of choices. The European oak floor is the same in every social area, even entering the kitchen and once again breaking a "taboo" that this material can be used everywhere, if the resident's lifestyle allows it. In addition, the ivory wood panels bring a clear and uniform tone, helping to warm up the space. The kitchen cabinet, all in white lacquer, next to the white Corian countertops bring points of light and elegance.
The big highlight of the apartment is the dining table. It seems to float, which required a very well-developed partnership between the chosen suppliers, where a half-concrete wall supports a crimped metal beam that is at the bottom.
The apartment, which had a standard layout and did not allow for the good use of spaces, had a modified structure, meeting the desire of the owner to have integrated environments and to value strengths such as the generous right foot and the incredible view of the Pinheiros and Jockey Club - the sunset seen from this balcony is one of the most beautiful in the city.
▼项目更多图片
{{item.text_origin}}












