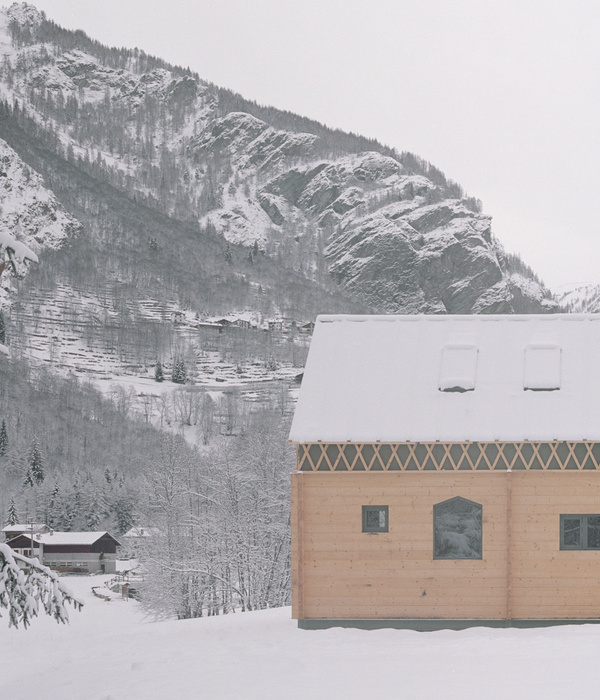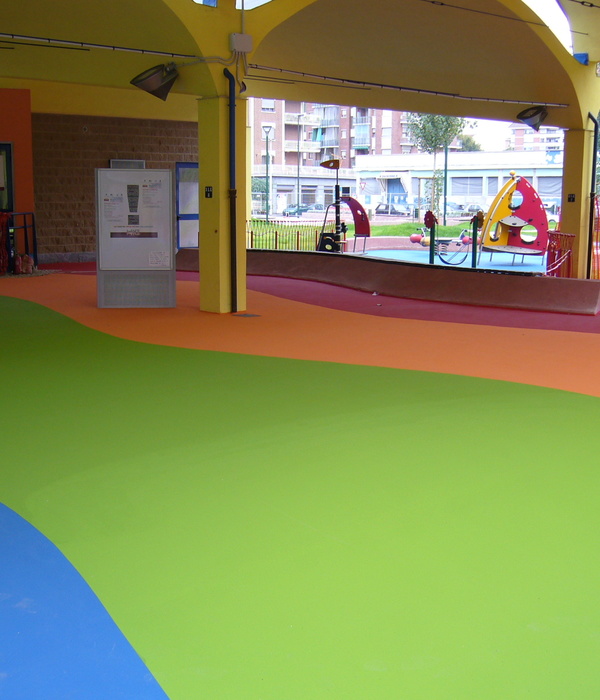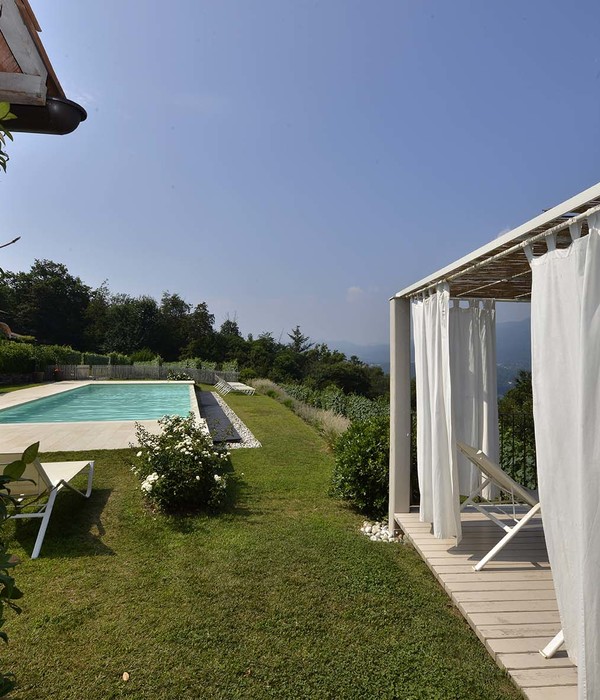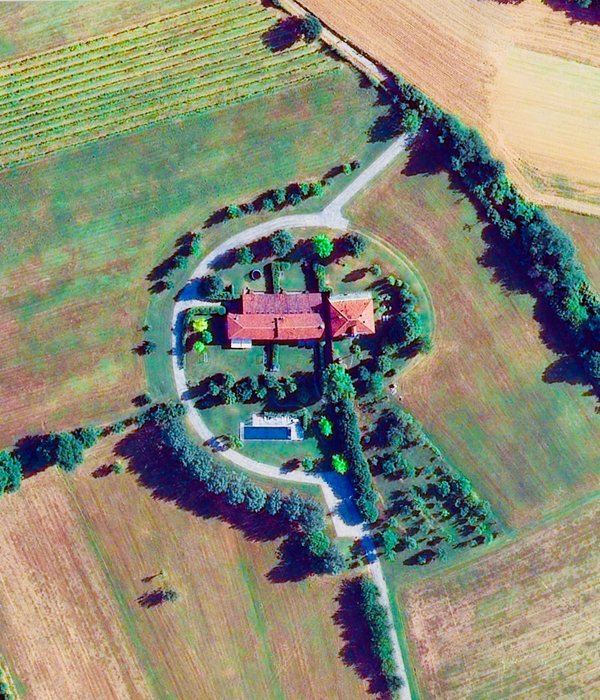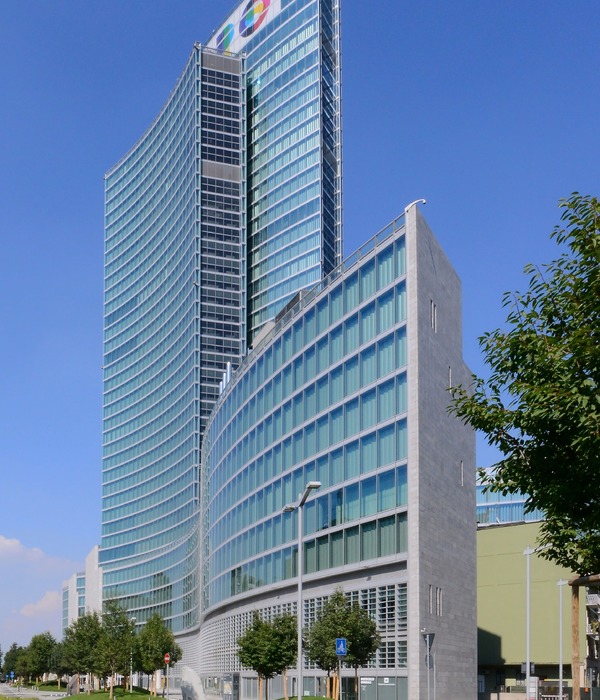Architects:DX Arquitectos
Area :538 ft²
Year :2022
Photographs :Pablo Blanco Barros
Lead Architects :Juan Luzoro
City : Las Palmas de Ocoa
Country : Chile
The project of this small shelter is conceived as an extension of the family home in Santiago; a mini pied-à-Terre, which during the pandemic allowed the family group long hours of family reading aloud, connection with nature, and calm. In those days, Terry Pratchett led the owners to discover the importance of the cabins for the witches, as a space that defines and perpetuates the stability and transit of the cycle of life.
Casa de Bruja is located in an ecological reserve adjacent to La Campana National Park, where native vegetation predominates, dominated by quillayes thorns.
With the strategy of locating the cabin on the ground, the aim is to achieve close communion with the landscape, reducing the footprint left by the built object on the site to the minimum possible. With this principle, this refuge connects with its surroundings, impregnating itself with its wild spirit and establishing a dialogue dominated by simple forms, and bare materials that transmit all the beauty of the authentic and invite contemplation and rest.
The Witch's House is projected on stilts in a 60 x 60 cm grid and 240 x 120 cm modules, based on a 4.80 x 7.20 cm floor plan and a loft with a sloping ceiling of 2.40 x 7,20. The space that is generated between the slope of the land and the horizontal floor plan is configured with perimeter partitions, which together with the aforementioned attic, reveals the strategy of achieving the maximum inhabitation of the projected volume, achieving a program were sleeping quarters, common spaces and a cellar.
Its structure is made up of seven wooden frames whose section “draws” one of its converging gabled roof elevations that defines the imprint of the cabin. The refuge was executed entirely in natural pine with local labor. As a treatment, the wood receives an indigo blue dye.
▼项目更多图片
{{item.text_origin}}

