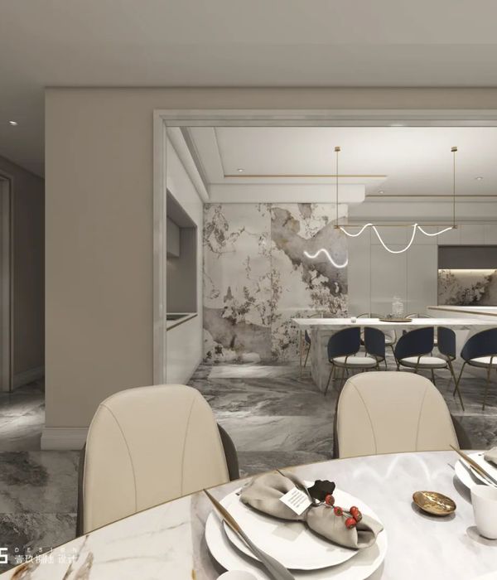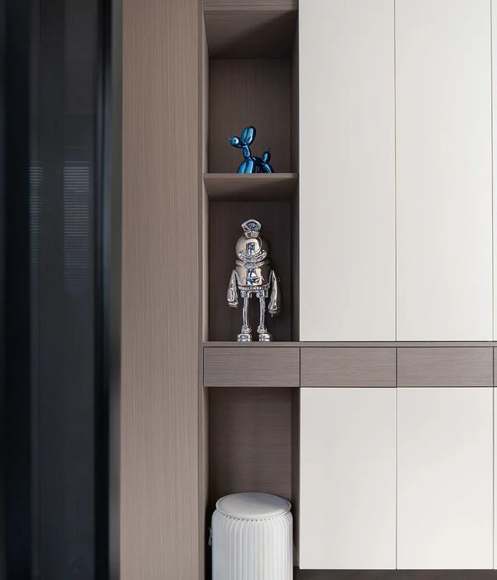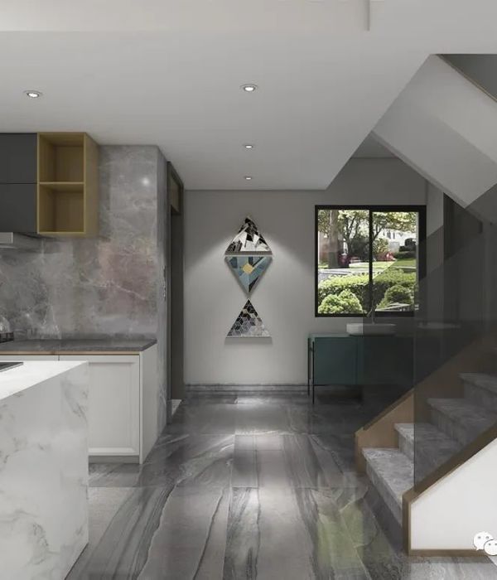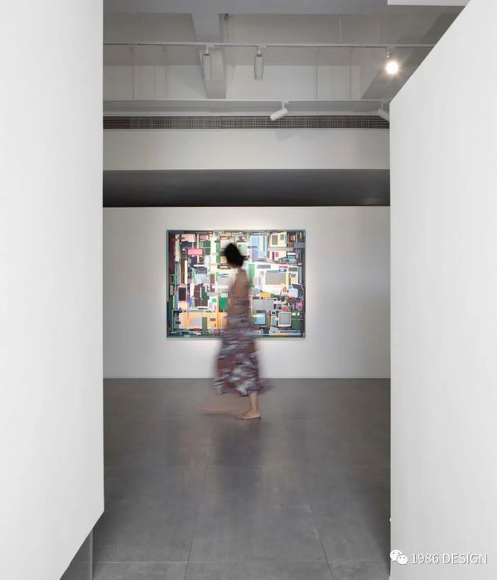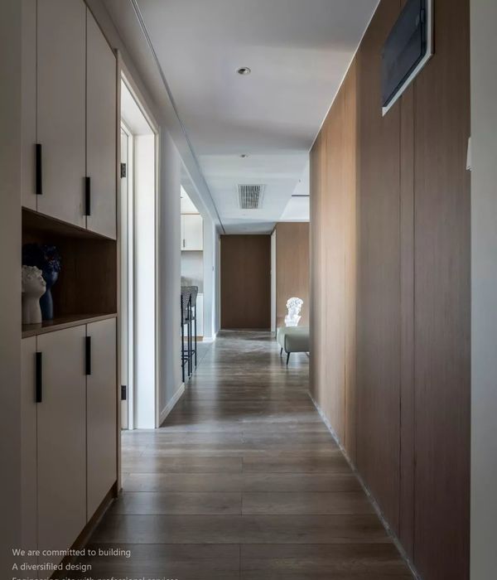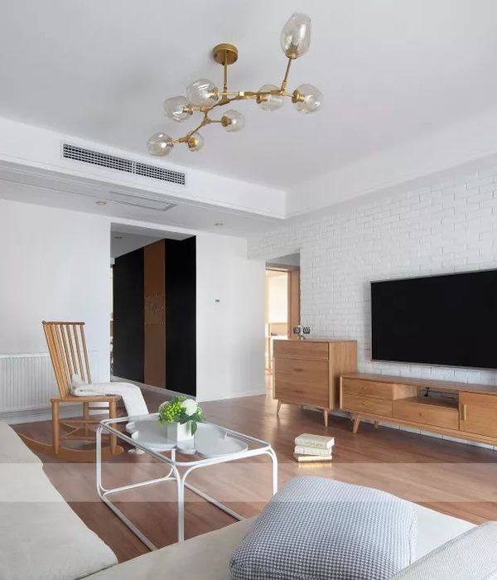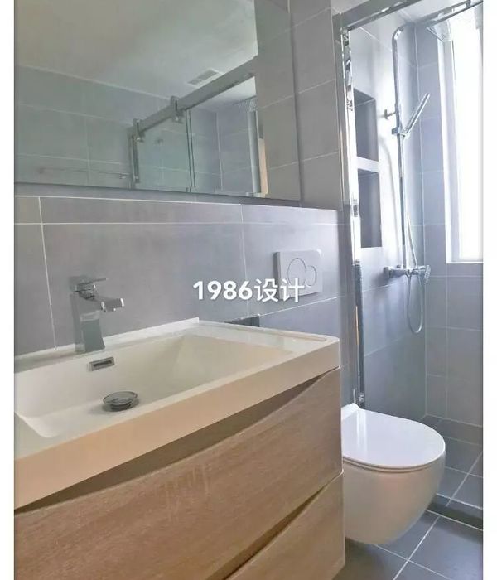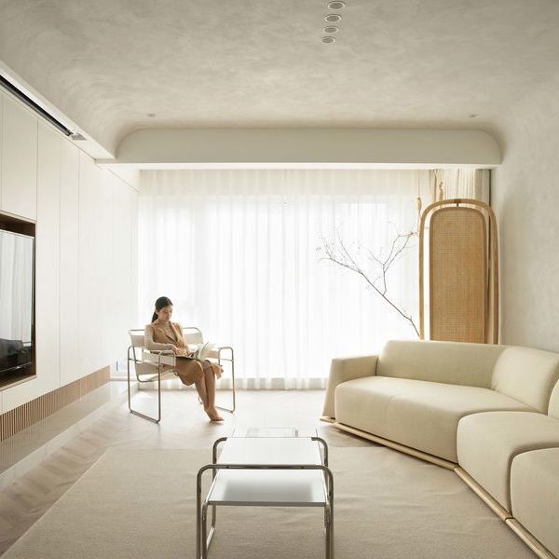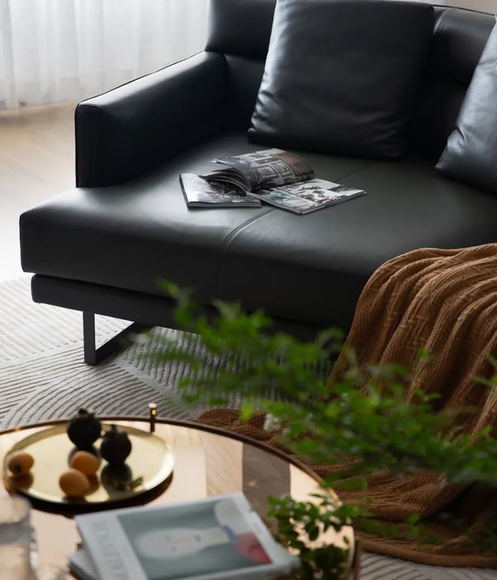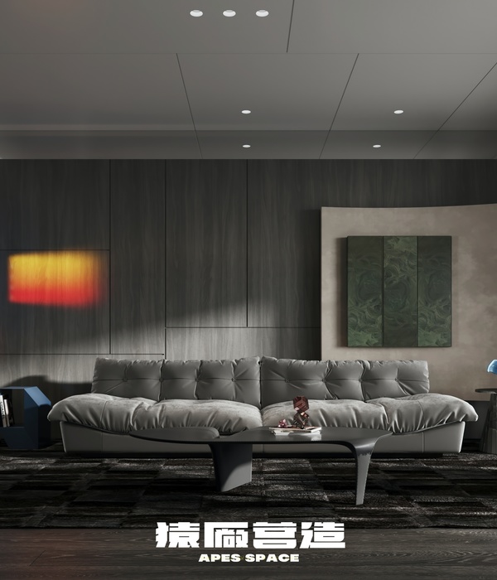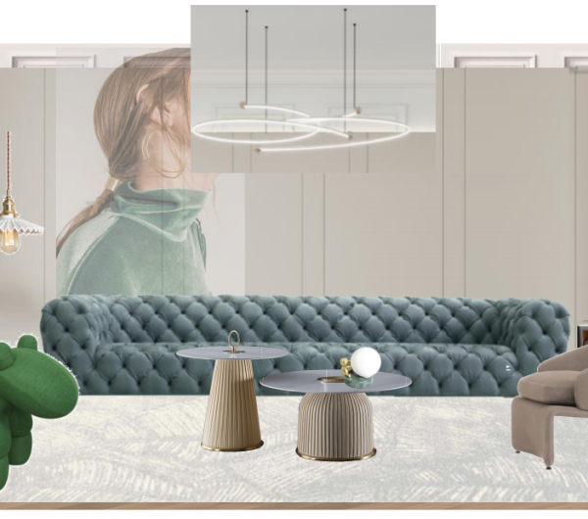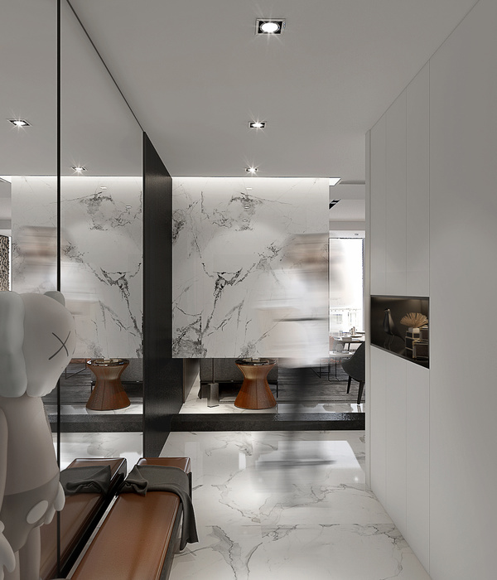Historically, this area has been devoted to agriculture and fishing, which nowadays still influences the special atmosphere of the landscape and traditional housing. Along with the seemingly infinite coastline of sandy beaches, this area soon turned into a perfect retreat for busy Manhattanites. The Hamptons became the ultimate showcase for the ‘art of living’, where iconic architectural structures include works by Horace Gifford, Philip Johnson, Gwathmey Siegel and Norman Jaffe, among many others. 历史上,这一地区一直致力于农业和渔业,这仍然影响着特殊的氛围景观和传统住房。随着看似无限的沙滩海岸线,这一地区很快变成了一个完美的休息繁忙的曼哈顿人。汉普顿成为“生活艺术”的终极展示场所,其中标志性建筑结构包括贺拉斯·吉福德(Horace Gifford)、菲利普·约翰逊(Philip Johnson)、格韦斯梅·西格尔(Gwathmey Siegel)和诺曼·贾菲(NormanJaff
The programme for this private residence was defined with the client to create the perfect family retreat, not only as a summer vacation house but also as the main family home all year round. From the early stages, the client’s ambition was to create the perfect combination of creative minds for the conception of the project. Vincent Van Duysen was responsible for the architecture and took on a leading role in the design team. Interior and furniture design were realized by the renowned Atelier Christian Liagre, while the landscape is designed by Dutch landscape architect Piet Oudolf. 这个私人住宅的方案是由客户确定的,以创造完美的家庭务虚会,不仅是作为一个暑期度假屋,而且也是全年的主要家庭住宅。从早期阶段,客户的抱负是为项目构思创造出完美的创造性思维组合。VincentvanDuysen负责该架构,并在设计团队中发挥主导作用。室内和家具设计是由著名的AtelierChristianLiagre实现的,而景观则由荷兰景观设计师PietOuolf设计。
The project site has a particular atmosphere. Close to the sea and adjoining a large pond, the west side of the property is entirely defined by protected wetlands, with its specific palette of colours and vegetation. Large oak trees dominate the access road to the property, creating a peaceful and natural environment. At the same time, this region is bathed in a distinctive light throughout the year, creating strong shadows and contrasts in the landscape. The combination of all these natural aspects along with the strong architectural tradition of the region created the perfect canvas for the project. 该项目站点具有特定的气氛。靠近大海,毗邻一个大池塘,财产的西侧完全由受保护的湿地界定,其特有的颜色和植被调色板。大橡树在通往地产的道路上占据主导地位,创造了一个和平与自然的环境。同时,该地区全年都有独特的灯光,在景观中形成了强烈的阴影和对比度。所有这些自然方面的结合以及该地区的强大建筑传统为该项目创造了完美的画布。
The architecture is defined by a cluster of structures housing different functions of the programme, composed of the main house and subsidiary buildings. This design approach reflects the archetypal composition of a traditional farmhouse and residential structures, which forms an integral part of the region’s cultural heritage. 该体系结构由一组包含方案不同功能的结构组成,由主楼和附属楼组成。这种设计方法反映了传统农舍和住宅结构的原型构成,构成了该地区文化遗产的组成部分。
From the lush and colourful driveway the access is through one of the buildings to arrive at a central courtyard, the starting point of all summer activities. The interaction of the different volumes around the central courtyard is unified by a wooden pergola and an extended wooden deck at a higher elevation that connects and embraces all outdoor and public areas around the house. These terraces were designed as a pure extension of all the interior spaces. 从郁郁葱葱、五颜六色的车道上,通道通过其中一栋建筑到达一个中央庭院,这是所有夏季活动的起点。中央庭院周围的不同空间之间的相互作用是由一个木制的Pergola和一个延伸的木甲板在一个更高的高度上统一起来的,它连接并包含了房子周围所有的室外和公共区域。这些梯田是作为所有室内空间的纯粹延伸而设计的。In summer, exterior and interior blend to create a whole experience and ensure interactivity between the different parts of the programme. Public areas dominate the ground floor in a careful sequence of rooms and atmospheres, always emphasizing an important axis or an interesting point of view towards the landscape or an outdoor patio. Accessory buildings house secondary functions such as a fitness room, playroom, pool house and so on, while higher volumes contain the more private and exclusive areas, with the master bedroom and master suite, along with the children’s bedrooms. All these special rooms in the house have higher ceilings, capturing and framing the nature around through generously sized pocket windows, sliding into the walls. 在夏季,外部和内部融合创造了一个整体体验,确保了方案的不同部分之间的互动。公共区域以仔细的房间和气氛顺序支配着地地板,总是强调一个重要的轴线或一个有趣的角度来朝向景观或室外露台。附属建筑房屋次级功能,如健身室、娱乐室、游泳池等,而较高的体积则包含更私人和专属的区域,主卧室和主套房以及儿童的卧室。房子里的所有这些特别的房间都有更高的天花板,通过宽敞的口袋窗户捕捉和框架大自然,滑入墙壁。An important aspect of this project is the tectonic expression of the architectural volumes. It was vital to achieve a timeless but contemporary palette of materials, but it was also important to find a material that would enhance the careful composition of volumes and the hierarchy between angled and vertical planes while accentuating the tactility of the surfaces and the way they cast shadows under the unique light. Having in mind the traditional materials of the region, like the typical wooden barn sidings or the cedar wood shingles, bespoke fired clay tiles were carefully selected to cover the entire façade and roofs to recreate the local architectural heritage in a contemporary way. This highly textured and tactile material, in combination with naturally aged ipe wood and dark metal complete a very powerful yet sober palette of materials that blends in with the surrounding environment. 这个项目的一个重要方面是建筑体积的构造表达。实现材料的永恒但现代的调色板是至关重要的,但同样重要的是要找到一种材料,以加强体积的仔细构成和角度与垂直面之间的层次,同时强调表面的触觉性以及它们在独特的光线下投射阴影的方式。考虑到该地区的传统材料,如典型的木制谷仓镶边或雪松木瓦,精心挑选了定制的烧制粘土瓷砖,以覆盖整个外墙和屋顶,以当代的方式重建当地的建筑遗产。这种高度纹理和触觉的材料,结合自然老化的ipe木材和深色金属完成了一个非常强大但清醒的材料调色板,与周围的环境混合。The interiors from Christian Liaigre and the different gardens areas by Piet Oudolf are the result of an intense and rewarding collaboration and were part of the architectural concept from the early stages, defining the project as a whole experience and vision. Interiors and loose furniture by Liaigre showcase the intrinsic summer mood of the Hamptons, while complementing the architectural expression and answering the singular demands of a family home. The atmosphere is relaxed and comfortable, yet refined and timeless. PietOuolf的ChristianLiaigre和不同花园区域的内部装修是一个强烈而有益的协作的结果,是早期阶段建筑概念的一部分,将项目定义为整体体验和愿景。Liaigre内部和松散的家具展示了汉普顿的内在夏季情绪,同时补充了建筑的表达,满足了家庭住宅的奇异需求。氛围轻松舒适,还精致而永恒。Photography:Joseph DArco 约瑟夫·D·阿尔科
{{item.text_origin}}

