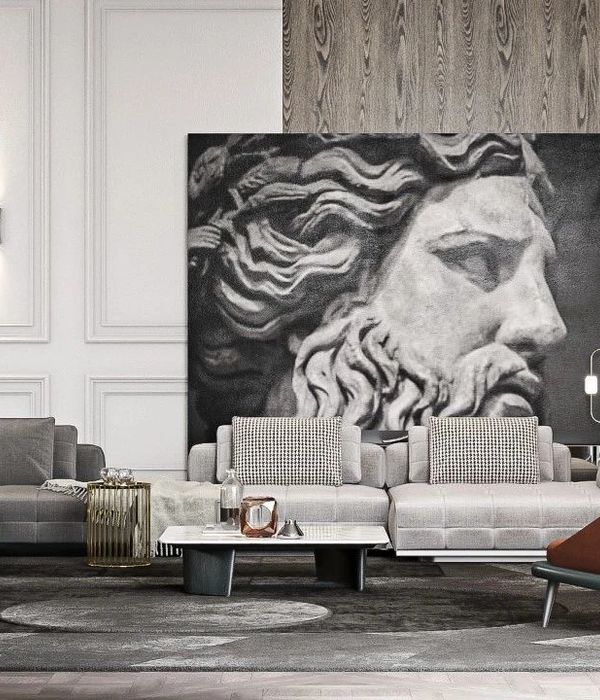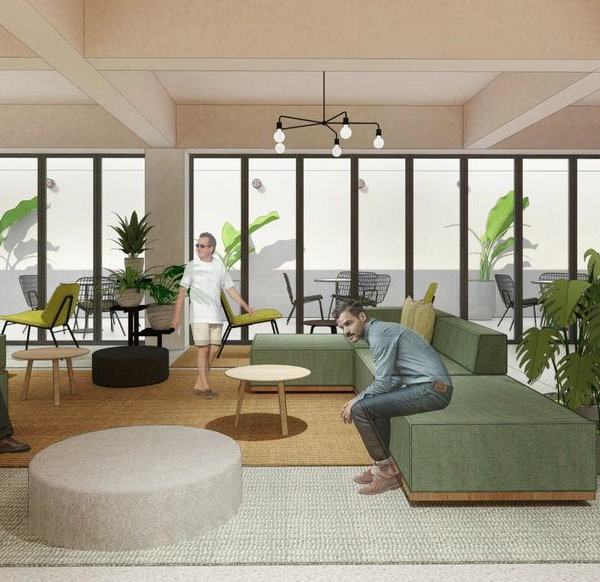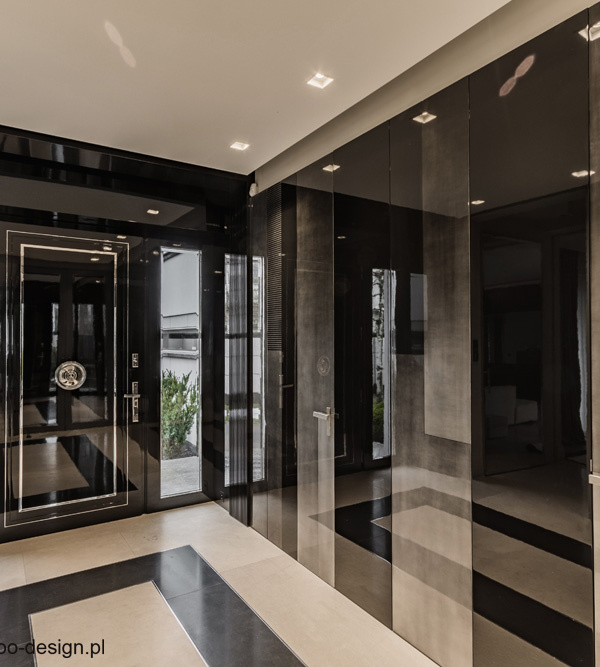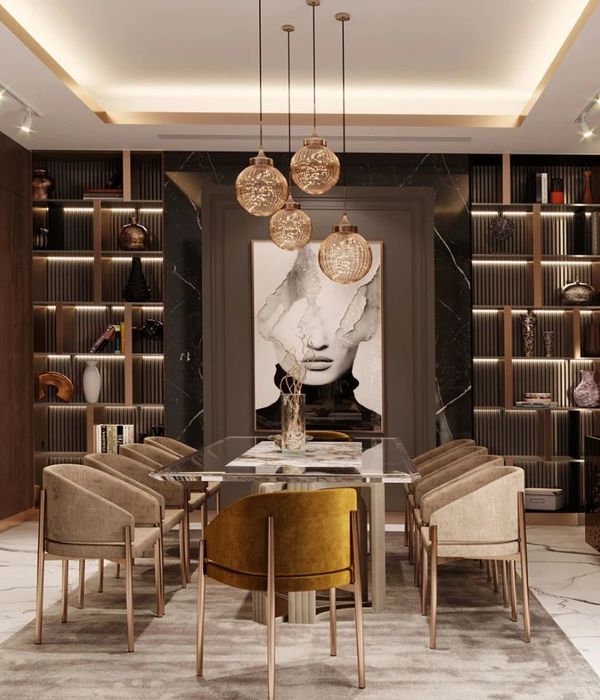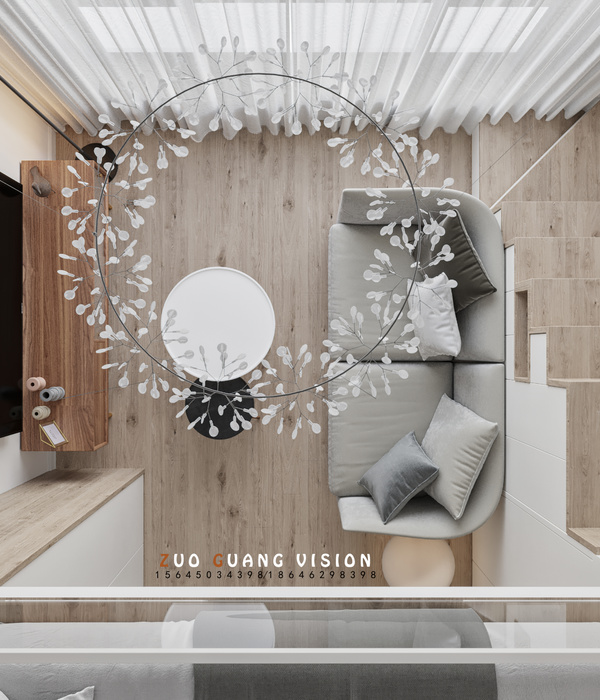- 项目名称:德国 Mindmatters 办公室
- 设计团队:PARAT
- 设计理念:开放式工作空间与完美平衡
- 工作区:深灰色
- 运动区:棕黄色
- 公共区域:光面地毯,图书角,会议室
Germany mindmatters office
位置:德国 汉堡
分类:办公空间装修
内容:实景照片
图片来源:Andreas Meichsner
设计团队:PARAT
图片:10张
PARAT设计团队为mindmatters软件开发公司,在汉堡设计了一个新办公室。设计理念主要是为这家快速发展的公司,打造出一个开放式的工作空间,这里既有工作区又有休息区,而且在各区域之间达到一种完美的平衡。办公室里两间大大的中央会议室,将整个空间分为三部分,打造出办公领地。这里总体的设计有趣而形象,却不会显得幼稚。就是这样,它采用的是一种主色为黄色的,柔和而自然的色调。
工作区主要采用深灰色、运动区采用棕黄色,而其他诸如图书角和会议室等公共区域,则采用光面地毯。办公室中间摆放着带厨具设施的长桌子。桌子被对折摆放成两列,这样在桌子中间可以加装一个落地式的餐灯,同时将可容纳的就餐座位数也增加了一倍。另外一个会议空间,就是那个带着木制座位台阶的大会议室了,这里可以容纳20人同时与会。办公室的后半部分区域,可以作为团队工作的地方,也可以让员工们坐在豆袋椅里舒适的休息。
译者:柒柒
PARAT has created a new office space for mindmatters, a software developer in Hamburg. The brief was to design a working environment for the fast-growing company with open space balanced between areas for interactivity and for retreat. Two central conference rooms divide the floor plan and create niches which house working zones. The design had be playful and graphic without looking childish. As such, it is built on soft, natural tones punctuated by yellow.The patterned floor is the key element of the design.
The dark grey marks the workspaces, brown is used for areas intended for movement, while light carpet is used to define the public zones such as the library and conference rooms. The heart of the office is a long table with a kitchen unit. The table is divided in half, allowing a floor lamp to be integrated and seating to be doubled. Another meeting space is the mindmatters conference room with a wooden arena for upwards of 20 people. The back area of the office provides further opportunities for team work or relaxation in beanbag chairs.
德国mindmatters办公室室内实景图
德国mindmatters办公室室内局部实景图
德国mindmatters办公室室内休闲区实景图
德国mindmatters办公室室内地面实景图
{{item.text_origin}}





