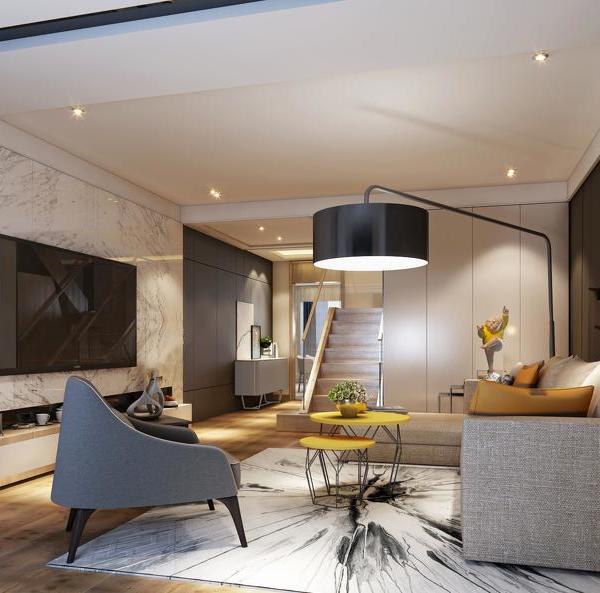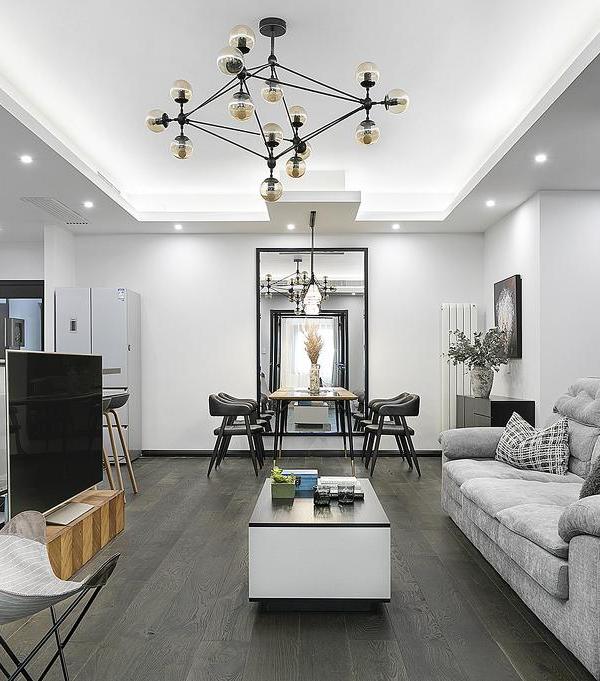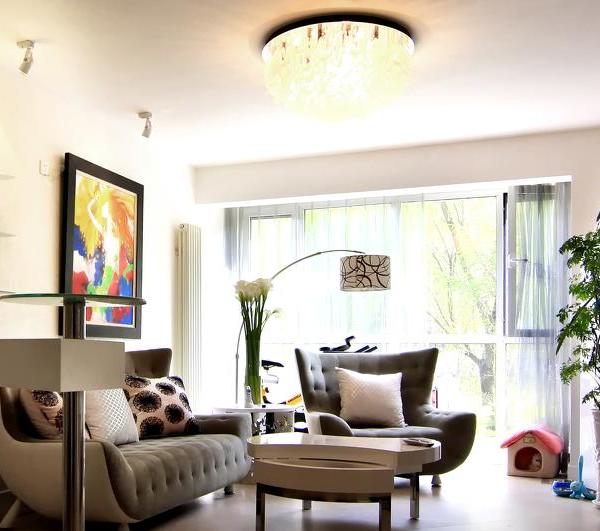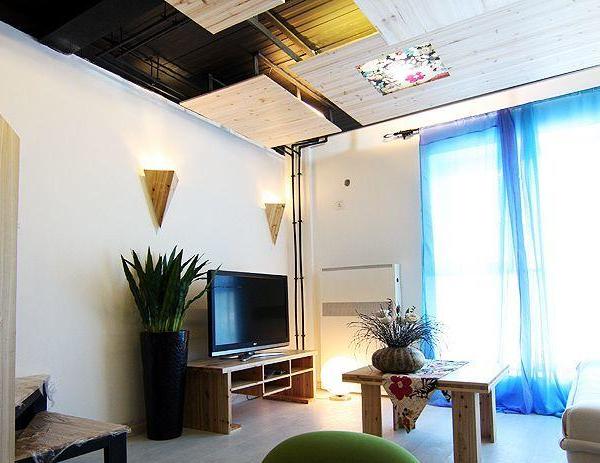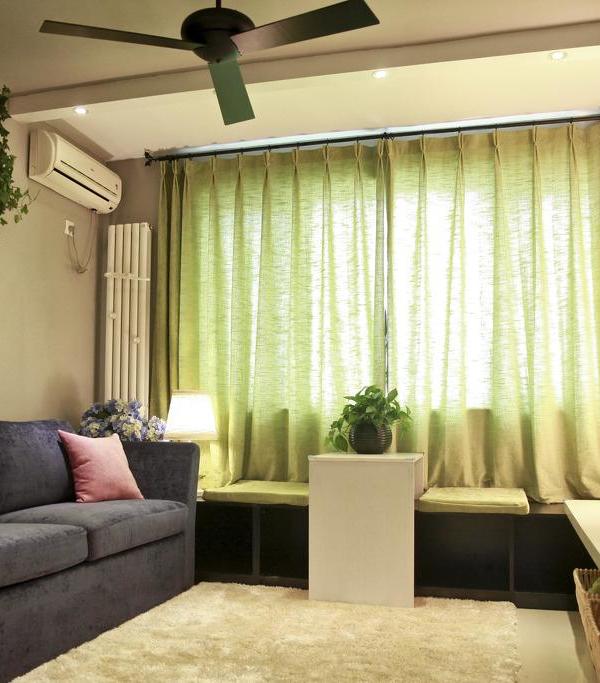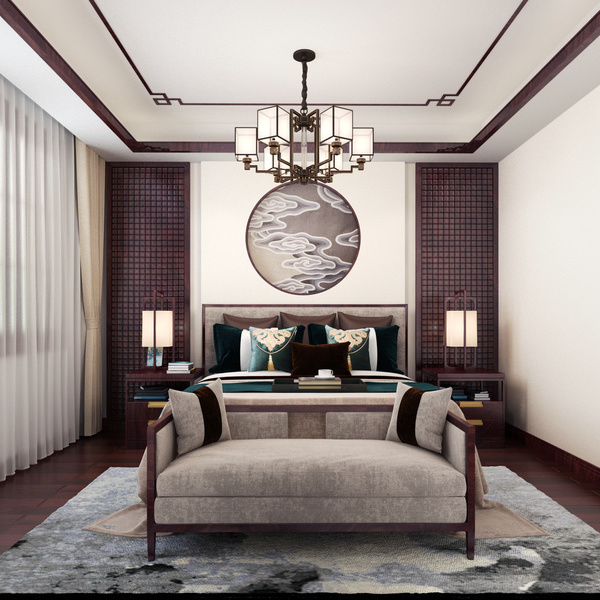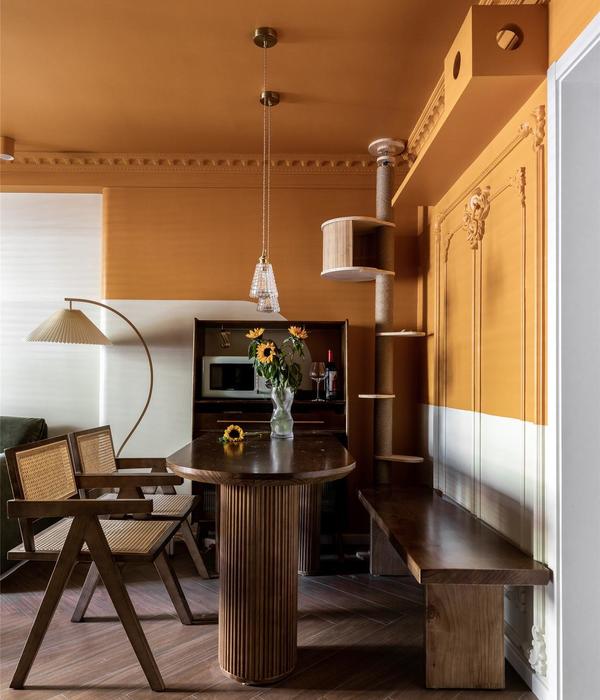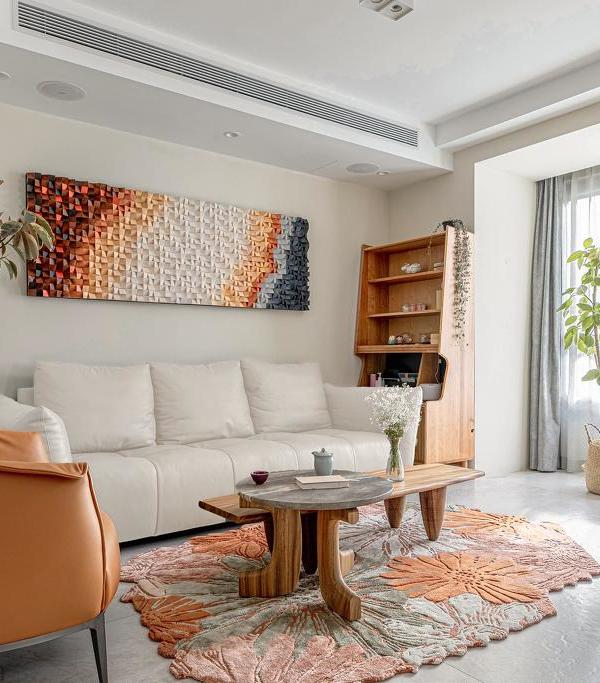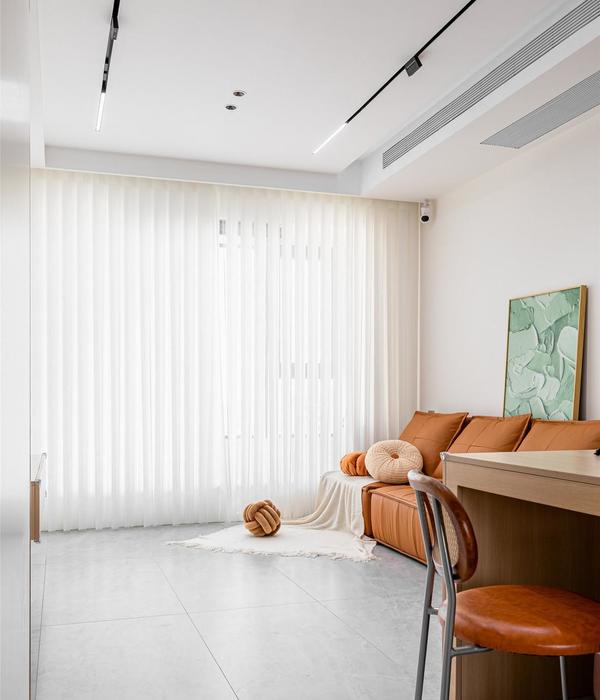Firm: Fan Architectural Firm (FANAF)
Type: Commercial › Showroom
STATUS: Built
YEAR: 2021
SIZE: 0 sqft - 1000 sqft
BUDGET: $50K - 100K
The overall structure of the 20 # floor is divided into two parts: the east side is the three-layer brick-concrete structure, and the west side is a single-layer arrangement structure of reinforced concrete. Originally the east side hall is entry into the entire workshop, huge iron gate still remains. Recovered the original hall, compresses the door of the original mechanical scale into the entrance space suitable for the human scale.
Two different construction structures divide the internal space into the display area and the leisure area, the display area is 3.3 meters high, with a clean and simple block combination design, simplify the space, the clothes displayed as a space visual focus. The original building level of the leisure area is 5.9 meters high, adjust the spatial ratio, control the layer high at 4.2 meters, which is safe. In the segmentation of two spaces, the curved crack is designed to show the original industrial space. Retain steel stairs, cross-oblique support, etc., form a feeling of conversation with time.
The negotiation table continues the intersection of the steel stairs, with a western chair with a pole, so that the furniture and building structures are integrated. The curtains of Hunter Douglas are perfect to diffuse light to indoor space and create a pure comfort.
After the renovation of the hall, the business function is customized, and the relationship between the street line is transmitted and private. Use honeycomb curtain as a window background, maintaining the possibility of both
functional requirements.
The transition of the facade is combined with a light-transmissive brick wall and the abutment of the forest. It can present a lighting texture through the building when the sun is filled. The original brick wall is revealed, and the red
brick wall of the old building forms an old contrast.
{{item.text_origin}}



