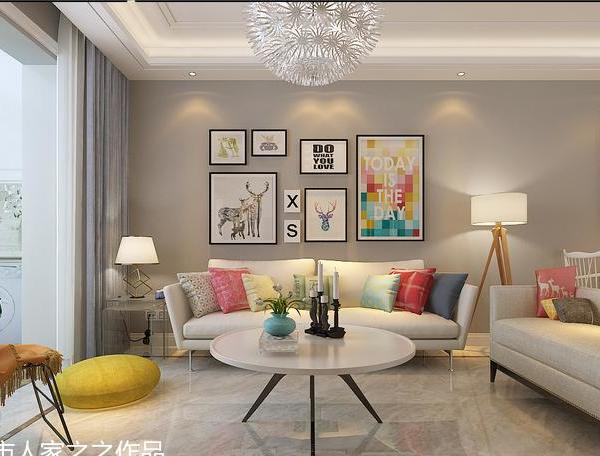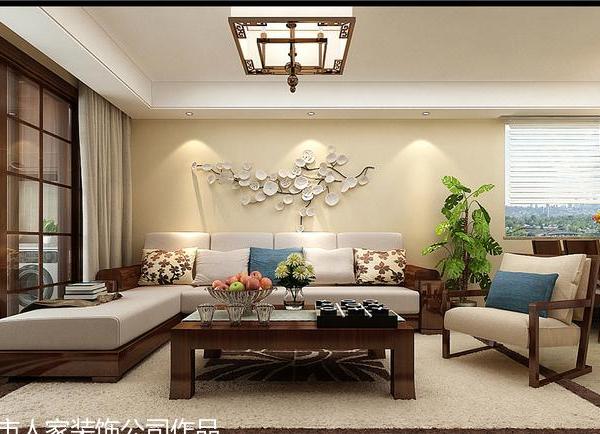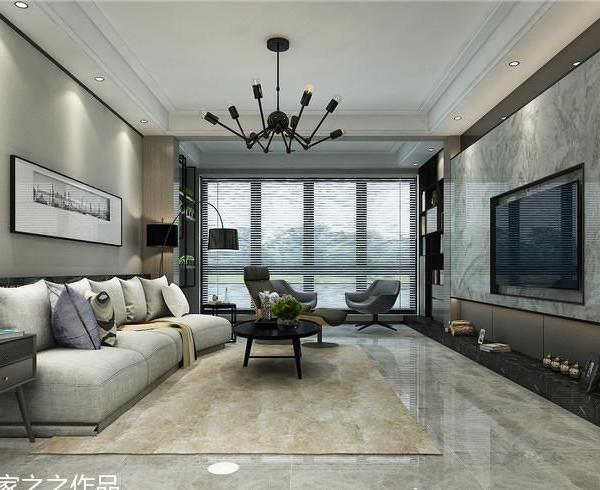# 让有想法的人住在有想法的屋子里 #
业主是低调的买房、摇号大军资深主力成员,对家最大的期待就是超出自己的期待。坚持“预算不能超”的原则在“追求完美”时土崩瓦解。切记:永远不要高估自己对美好事物的抵抗力~
户型图
❶将原来西阳台的部分都包进了客餐厅,让整个空间成了一个大的正方形。
❷设计成环绕动线,增加空间动线上的趣味。
❸扩大主卧的区域,增加了衣帽间和办公区。
Hally玄关
透露出现代气息的玄关由大块面的木饰面构成,传达出现代风格家居简约干练的空间氛围。The modern porch is composed of large wood veneers, conveying the simple and capable space atmosphere of a modern-style home.
Living Room客 厅
现代台式集都市化与温文尔雅于一身,简洁干练的线条和自然元素纹理搭配的大面,精致不多余的装饰手法,屋内每一处视角都散发着低调奢华的即视感。The modern desktop combines urbanization and politeness. The simple and capable lines and the large surface of natural element texture match, the exquisite and no-necessary decoration techniques, every angle of view in the house exudes a low-key and luxurious sense of sight.
理性的空间情绪融入感性的装饰搭配,双眼皮吊顶无主灯设计简单大气,最大限度地保留了层高,视觉上显得空间更大。“去繁求简”的高级智慧,也是其现代简约精髓所在。The rational space mood is integrated into the sensual decoration and matching, and the double eyelid ceiling without the main lamp is simple and atmospheric, which visually appears to be larger.
阳台包进客餐厅整个空间更加通透,简单的原木色结合大理石纹打造舒服的空间节奏。简约是一种美学,也是一种生活方式,简约中体现的生活姿态,让人心生向往。The balcony wraps into the guest dining room and the entire space is more transparent, and the simple wood color combined with the marble pattern creates a comfortable space rhythm. Simplicity is an aesthetic and a way of life. The posture of life embodied in simplicity makes people yearn for.
Dining Room
餐 厅
横厅的空间布局更灵活,空间利用率更高,环绕动线更具趣味性。以木饰面吊顶划分客餐厅,巧妙隐藏原本尴尬的梁体。The spatial layout of the horizontal hall is more flexible, the space utilization rate is higher, and the surrounding moving lines are more interesting. The wooden veneer ceiling divides the guest dining room, cleverly hiding the awkward beams.
保证空间功能的前提下优化每个空间的界面,空间与空间有更多的互动关系,加强居住体验感。Optimize the interface of each space under the premise of ensuring the function of space. There will be more interaction between space and space, and the sense of living experience will be strengthened.
Kitchen
厨 房
厨房延续简练感,将大理石元素贯穿其中,红色在沉稳色系的衬托下不觉突兀反显亮眼,生活的趣味性由细节体现。The kitchen continues to be concise, with marble elements running through it. The red color is unobtrusive and dazzling under the calm color system. The interest of life is reflected in the details.
Master Bedroom
主 卧
将一个房间包进主卧,由此增加衣帽间和工作区,形成一个大套间。主打高级灰色系,富有层次感的背景墙藏有灯带,氛围感更佳。Pack a room into the master bedroom, thereby increasing the cloakroom and work area to form a large suite. The main high-end gray series, the layered background wall hides the light strip, and the atmosphere feels even more.
空间隔而不断,工作区与休息区更紧密,勾勒简洁而高效的氛围。The spaces are constantly spaced, and the work area and the rest area are closer together, which outlines a simple and efficient atmosphere.
Bedroom次 卧
尝试更多的色彩碰撞,舍去繁冗的装饰,用大色块为空间创造层次感和丰富性。Try more color collisions, discard tedious decorations, and use large color blocks to create a sense of hierarchy and richness for the space.
Children's Room儿童房
清新的粉绿配色,没有填满的儿童房给予未来更多可能性,预留出个性化发展的空间。The fresh pink-green color scheme and the unfilled children's room give more possibilities in the future and reserve space for personalized development.
Toilet卫生间
主卫选用镜面收纳柜,提高台面整洁度,在台盆下方增加木质悬空收纳柜,温润的木质元素给黑白灰的空间带来不一样的视觉感受。The main bathroom uses mirrored storage cabinets to improve the cleanliness of the countertop. A wooden suspended storage cabinet is added under the basin. The warm wooden elements bring a different visual experience to the black, white and gray space.
次卫干湿分离,木质收纳柜与主卫互相呼应。The second bathroom is separated from wet and dry, and the wooden storage cabinet and the main bathroom echo each other.
{{item.text_origin}}












