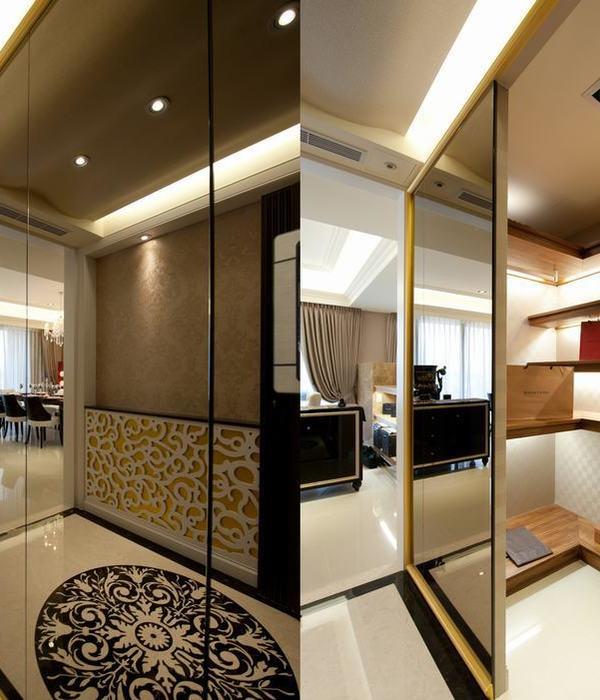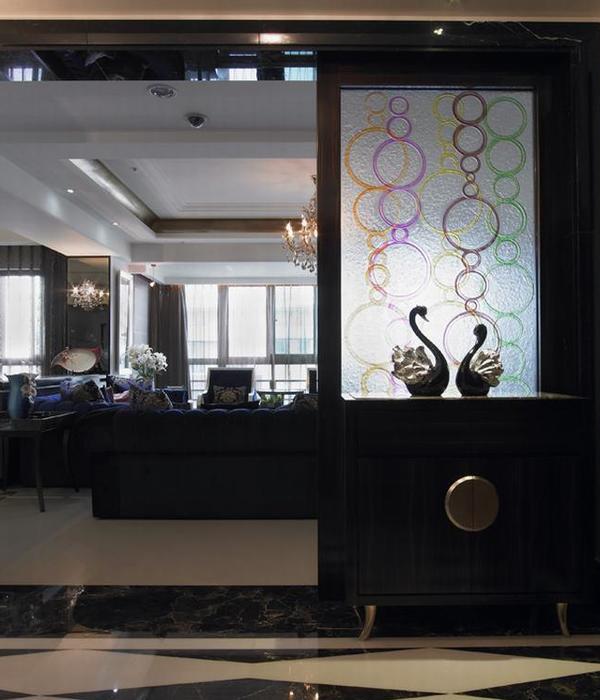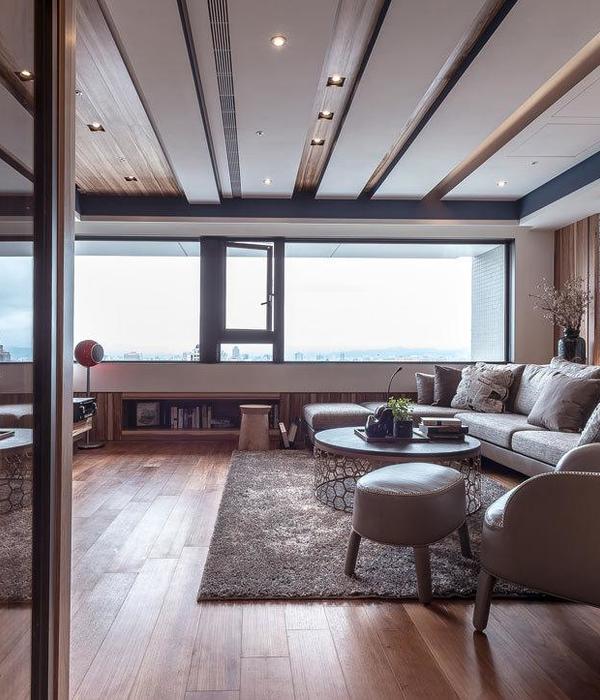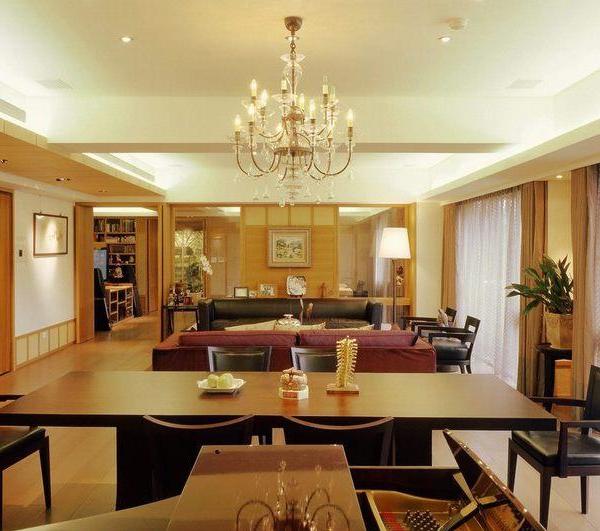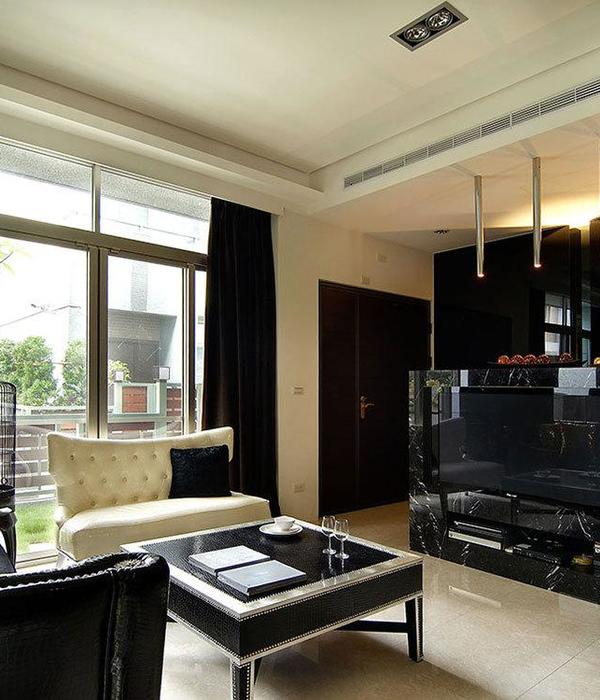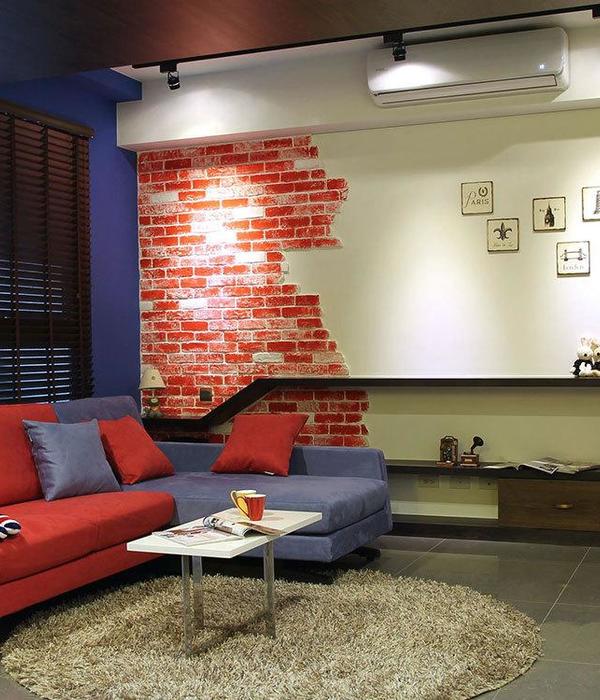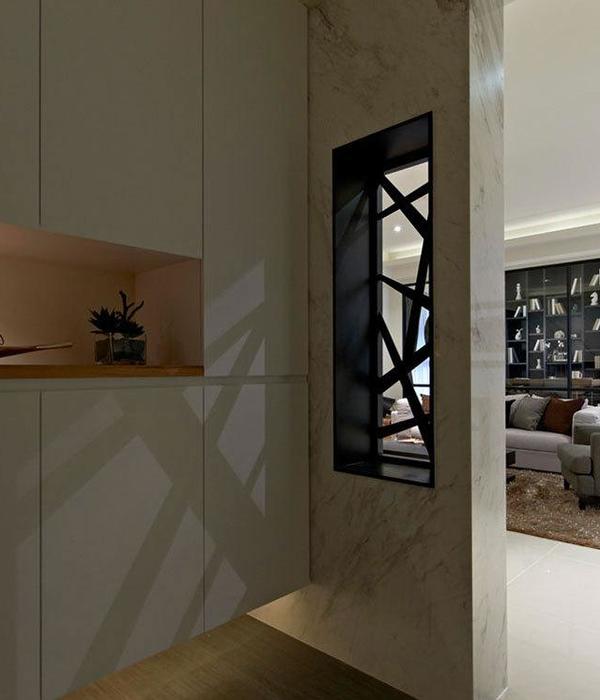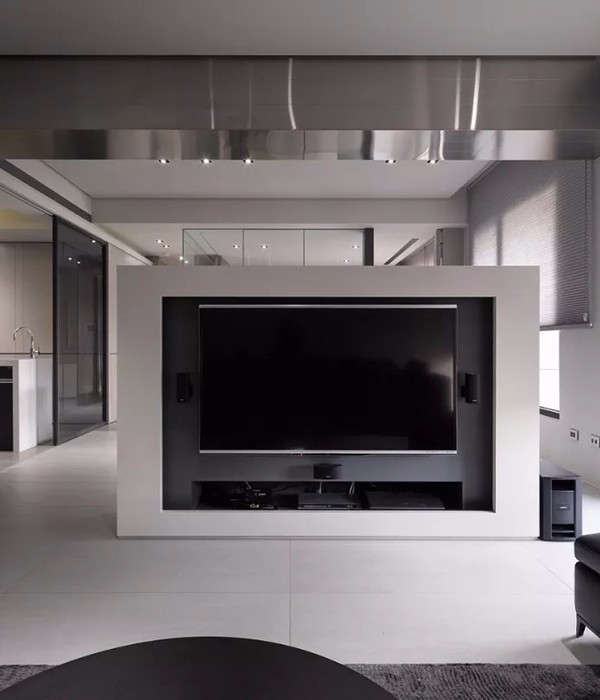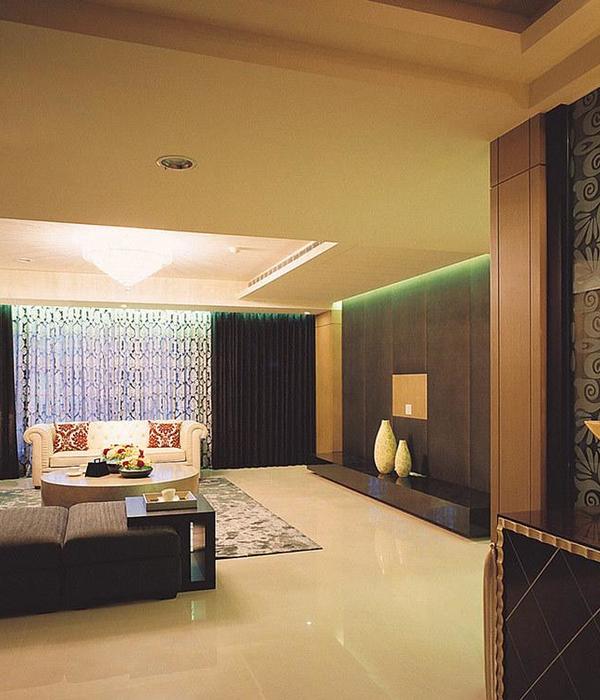▲
更多精品,
关注
“
搜建筑
”
博科尼大学的新城市校区位于靠近米兰市中心的一个大场地上,毗邻现有的大学。该项目包括几座建筑,每座建筑都有自己的功能:教学和行政大楼(许多相互连接的牢房)、宿舍和一个娱乐中心。这些建筑坐落在一个对大学人口和公众开放的新公园内。
The new Urban Campus for the Bocconi University is located on a large site close to the city center of Milan, adjacent to the existing university. The project comprises several buildings, each with its own program: the teaching and administration building (a number of interconnected cells), dormitories and a recreation center. These buildings sit in a new park that is open to both the university population and the general public.
构成教学和行政大楼的体量相互轻轻接触,允许学生和教授从一个单元到另一个单元流动。每层楼的周边都有阳台,由起伏的金属网隔开,与城市建立了一种多孔的关系。
The volumes that compose the teaching and administration building touch one another lightly, allowing for a flow of students and professors from one cell to the next. Every floor has balconies along its perimeter, screened by an undulating metal mesh that creates a porous relationship with the city.
每个体量都有一个室内庭院,这是典型的米兰建筑,每个体量都有自己独特的特点,同时也是更大系统的一部分。在地面层有一排排的门廊,为户外的社交、学习和聚会提供了安静的环境。
Each volume has an interior courtyard, typical in Milanese architecture and each is designed to have its own distinct character while being part of a larger system. These are lined with porticos at ground level offering peaceful environments for socializing, studying and gathering in the open air.
一旦进入建筑内部,整个建筑都是通透的,并以一系列的柱子、透明的房间和树木为特征。公园有自己的庭院,由一系列的门廊形成,为花园的路径遮挡阳光和雨水。
Once inside, the architecture is permeable throughout and characterized by a sequence of columns, transparent rooms and trees. The park presents courtyards of its own, formed by a series of porticos that shelter the garden pathways from sunshine and rain.
区位图
平面图
立面图
细部构造
建筑师:SANAA
地点:意大利
面积:350000平方米
年份:2019
更多精品 校园建筑
▼点击关注
获取更多新内容、新知识
本资料声明:
1.本文为建筑设计技术分析,仅供欣赏学习。
2.本资料为要约邀请,不视为要约,所有政府、政策信息均来源于官方披露信息,具体以实物、政府主管部门批准文件及买卖双方签订的商品房买卖合同约定为准。如有变化恕不另行通知。
3.因编辑需要,文字和图片无必然联系,仅供读者参考;
—— 作品展示、直播、
访谈、
招聘
——
搜建筑·矩阵平台
合作、宣传、投稿
联系
推荐一个
专业的地产+建筑平台
每天都有新内容
{{item.text_origin}}

