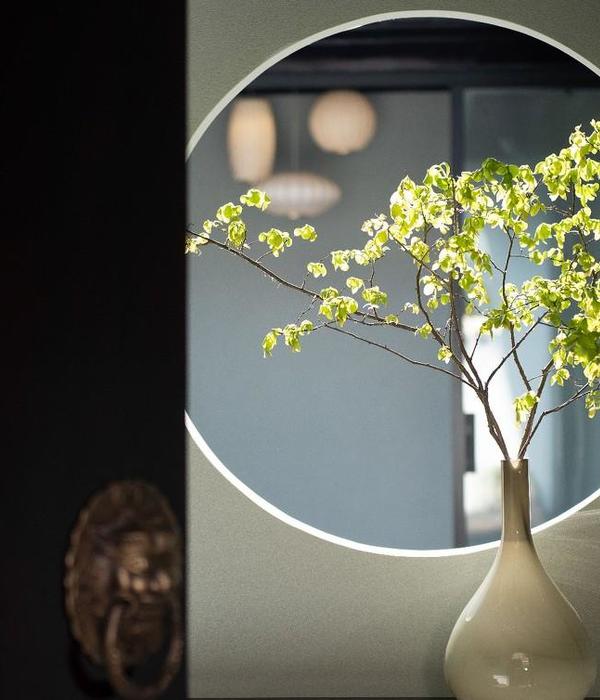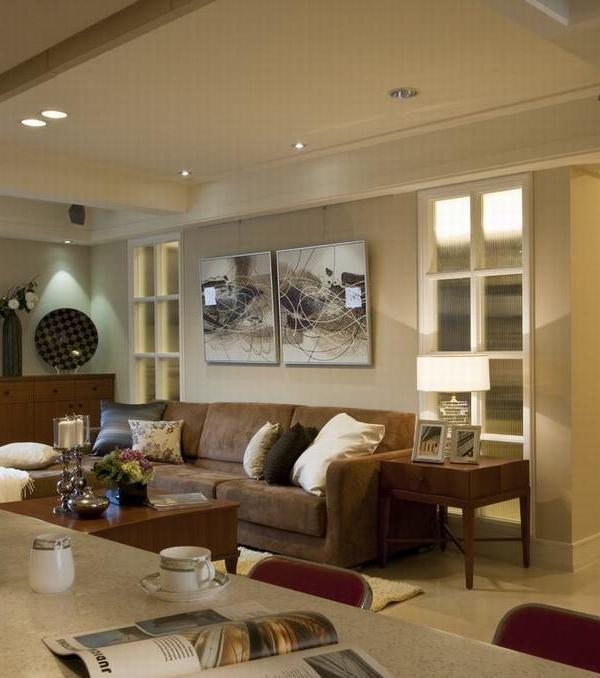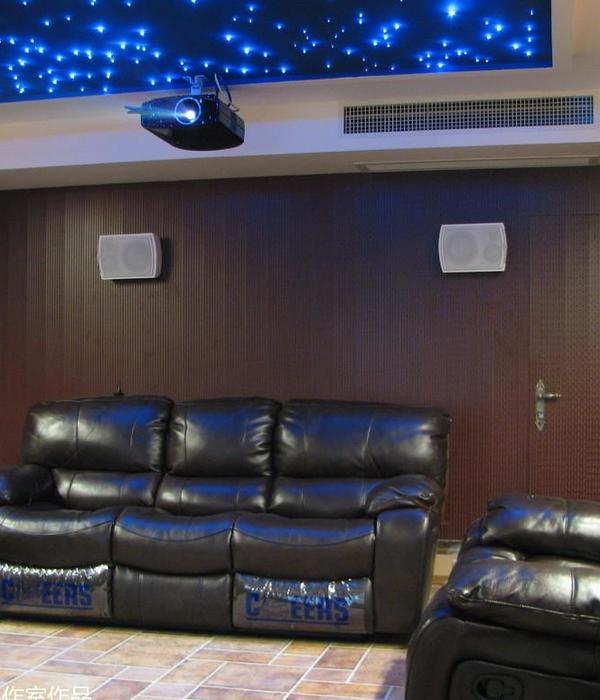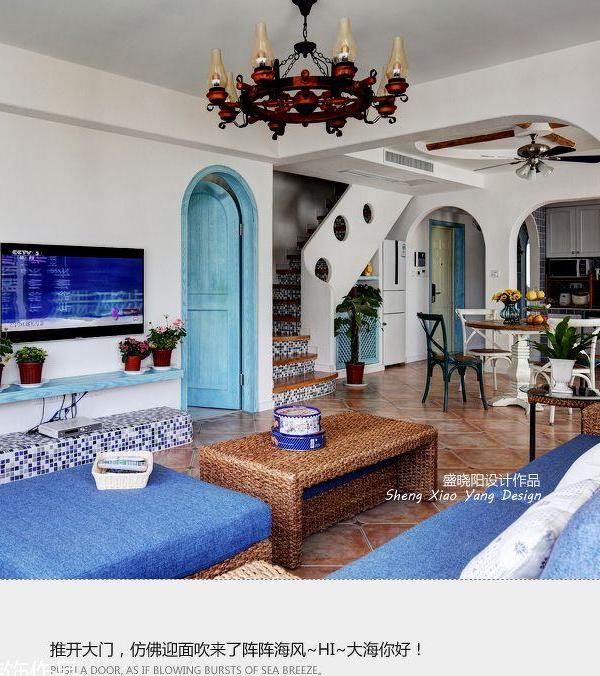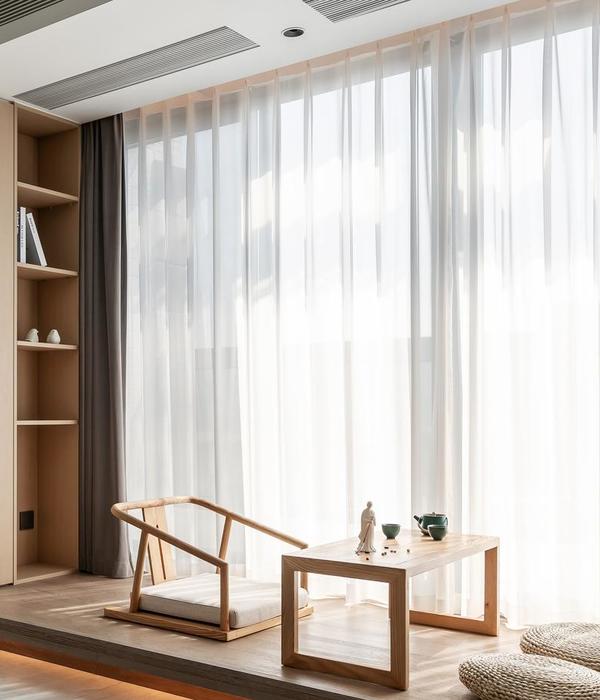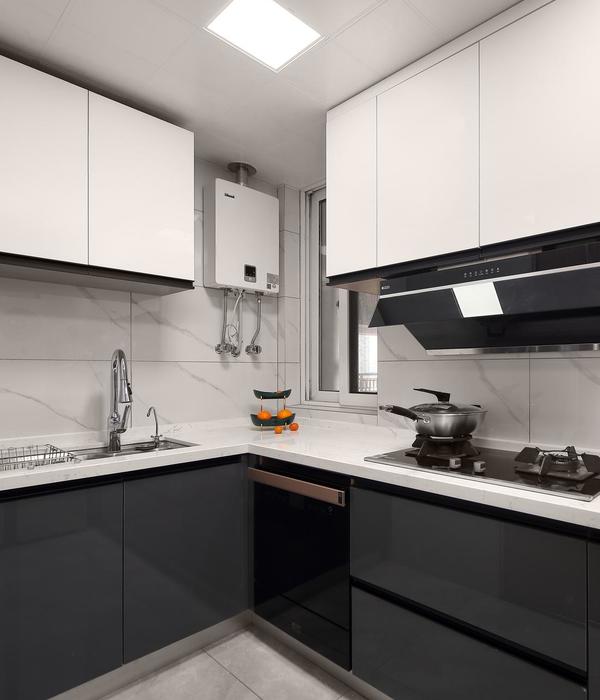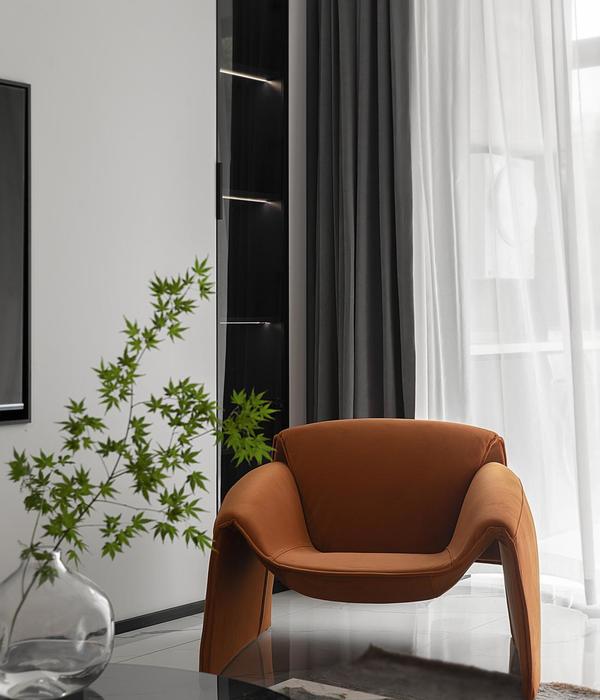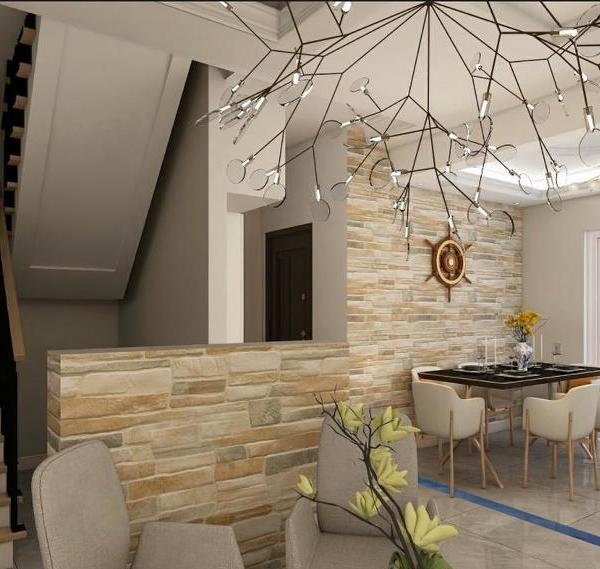The owners want to break with a constrained and standard housing model for another adapted to their way of understanding and enjoying their home, without having to change their location in the city.
The creative process is based on the owners wishes wich will be the backbone of the final proposal.
The house proposal establishes a clear separation between the day area and the night area, which currently did not occur. The active social life of the owners, as well as their family dynamics invites us to design an open, bright day area with the possibility of adapting it to the needs and desires of each moment.
The night area is grouped and provided with greater privacy, hidden behind a large wooden box.
Three materials will shape the house: wood, glass and steel, which combined with the white colour painting of the walls will give us an essentially minimalist aesthetic, free of superfluous elements. The wood chosen for the floor will be responsible for shaping the different furniture in the living room, the staircase, as well as the large box that gives rise to the night area. The glass, in different colors and degrees of transparency, will allow us to create the different environments of the house. And finally, steel will be responsible for introducing small design elements.
The color is provided by the furniture and the suspended lighting of the house.
This intervention has turned the house into the owners dreamed home.
{{item.text_origin}}

