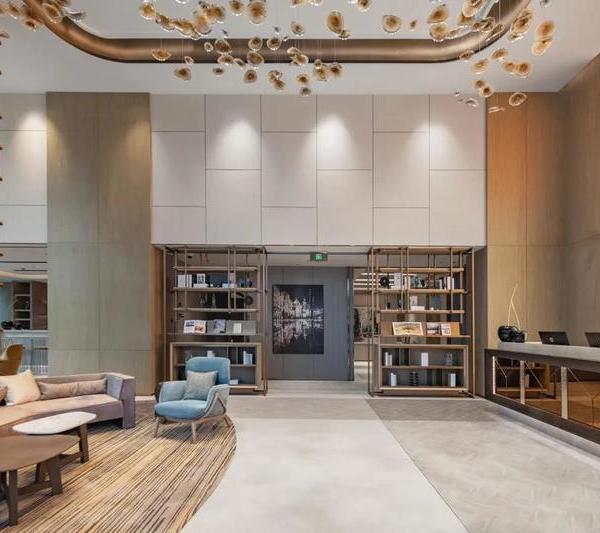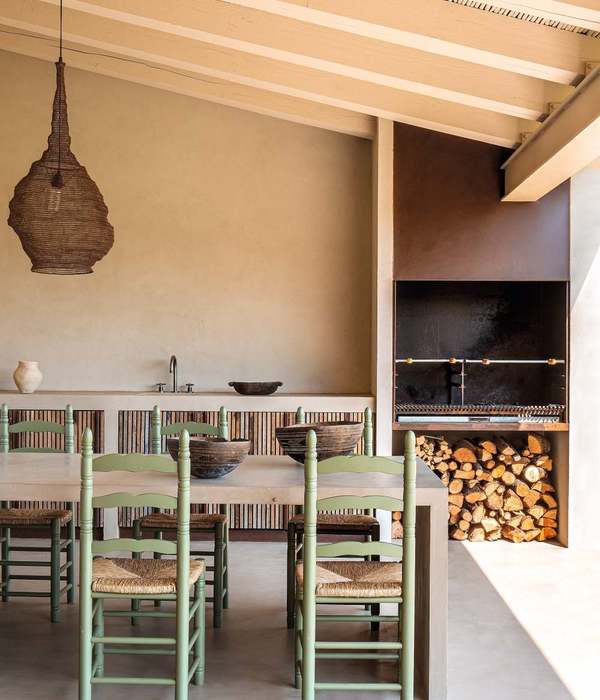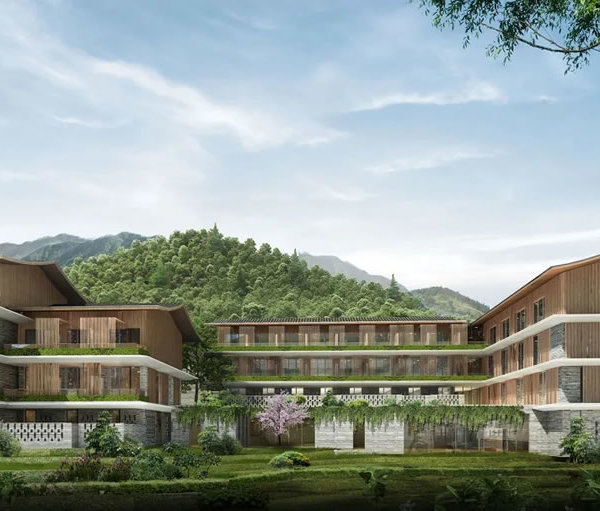© Yashunori Shimomura
(Yashunori Shimomura)
架构师提供的文本描述。宾馆-把人们与热情好客的哈特和在德岛县Kito村担任业余摄影师的日本柠檬中野健一(Kenkichi Nakano)联系在一起,很多人都很喜欢他。不幸的是,他病倒了,但留给他的妻子米内科·桑(Mineko San)一份遗嘱,“做你想做的事”。她紧随其后,现在经营着“肯画廊咖啡厅”,在那里展出由Kenkichi San拍摄的照片,偶尔举办音乐活动。
Text description provided by the architects. Guesthouse-connecting people with the hart of hospitality and Japanese citron Mr. Kenkichi Nakano, who worked as an amateur photographer in Kito village, Tokushima prefecture, was loved by many people, Unfortunately, he came down with illness, but left a will to his wife, Mineko san, "Do what you want to do". She followed it, and now runs "Ken's gallery cafe" where the photos taken by Kenkichi san, are exhibited, music events are held occasionally.
© Yashunori Shimomura
(Yashunori Shimomura)
Floor Plan
© Yashunori Shimomura
(Yashunori Shimomura)
虽然有些客人远道而来,但他们大老远地来到这家咖啡馆,或当地的特色菜“猕猴桃”(一种柑橘类水果),没有地方住,她为此感到难过。正因为如此,这座宾馆才建成。房子被安置在离入口很远的地方,因为场地很大。在中间,设置了一个入口,看上去像一座木桥。
Although some customers visited from a long distance, they came all the way for this cafe, or one of the local specialties, "kito yuzu"(a kind of citrus fruit), there was no place to stay at, and she felt sorry for it. For that reason, this guesthouse was built. The house was placed in a little distance from the entrance as the site is large. In between, an entrance approach which looks like a wooden bridge was set.
© Yashunori Shimomura
(Yashunori Shimomura)
这是一个从普通生活到非凡生活,从现实世界到现实世界的形象。在大楼周围,铺满了砾石,周围的环境保持原样,这样人们就能感受到茂密的绿色植物。房子本身,它的高度保持低。为了配合周围的环境。在大屋顶下,在这个没有墙的开阔空间里,许多人可以很容易地聚在一起。
This is an image of from ordinary life to extraordinary one, from the real world to unrealistic one. Around the building, gravel was put, and its surroundings are left as they are, so that people can feel rich greenery close. The house itself, its height stays low. in order to match the surroundings. Under the big roof, in this open space with no wall, many people can get together easily.
© Yashunori Shimomura
(Yashunori Shimomura)
对于客房的设计,遵循日本传统的空间规则,可用于卧室、餐厅、客厅等各种用途。这些房间也可用于活动,拆除大屋顶下的隔间。在房子的一部分,当地的材料,基托雪松被选中,关于灯罩,它的布料是“塔福里”,这是当地的工业创造。在整理上,使用了各种天然材料,如柿子单宁绘画,或木炭灰浆。
For about guest rooms, rooms are designed, following Japanese traditional space rules, they can be used for various purposes such as bedroom, dining room, and living room. The rooms can be also used for an event, removing partitions under the big roof. In a part of the house, the local material, kito cedar is selected, about lamp shades, its cloth is "tafuori", which the local industry creates. For finishing, various natural materials such as persimmon tannin painting, or charcoal mortar were used.
© Yashunori Shimomura
(Yashunori Shimomura)
保存玉祖、李树和柿子的树木,这些叶子是美丽的,现有的捆石在重建后变成石头装饰,作为新建的砾石和草之间的分界线。MinekoSan,她用当地的食物招待她的客人。通过“做米内科三想做的事”,游客将享受基托村和宾馆更多。
Preserve trees of yuzu, plum, and persimmon which that foliage is in a beautiful state, the existing bundle stones left after rebuilding turns to stone decoration for the boundary between newly built gravel and grass. Mineko san, she entertains her guests with meals, using the local food. By "Do what Mineko san wants to do", visitors would enjoy Kito village, and the guesthouse more.
© Yashunori Shimomura
(Yashunori Shimomura)
Architects Arbol Design
Location Naka, Japan
Area 61.56 m2
Project Year 2017
Photographs Yashunori Shimomura
Category Houses
Manufacturers Loading...
{{item.text_origin}}












