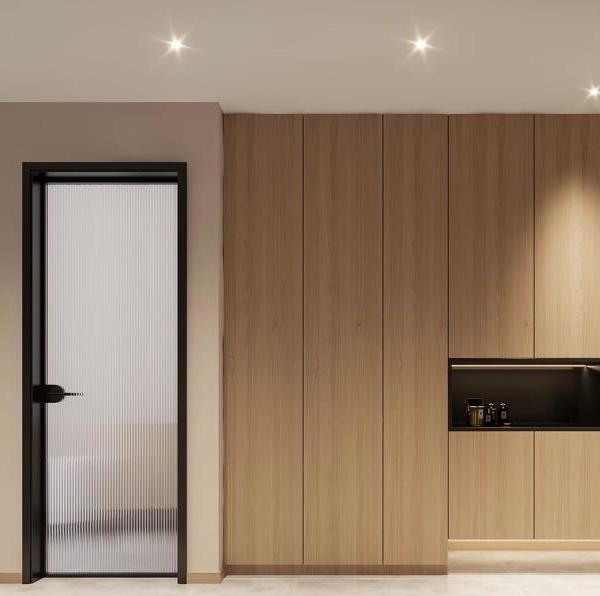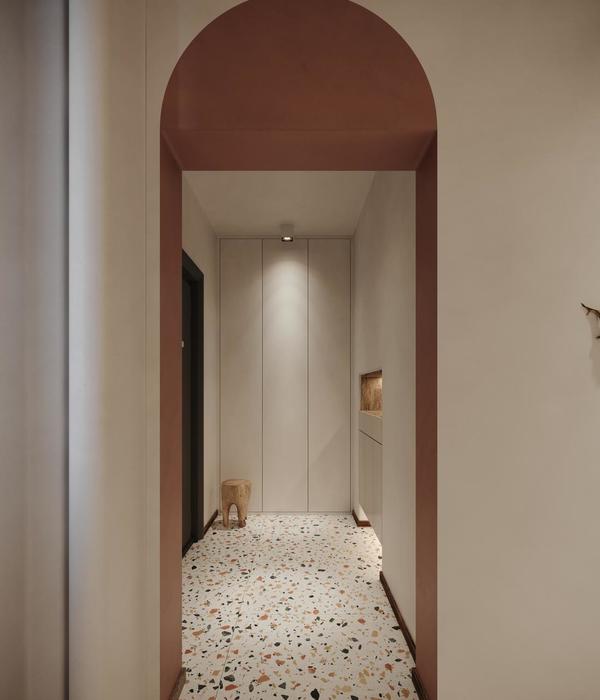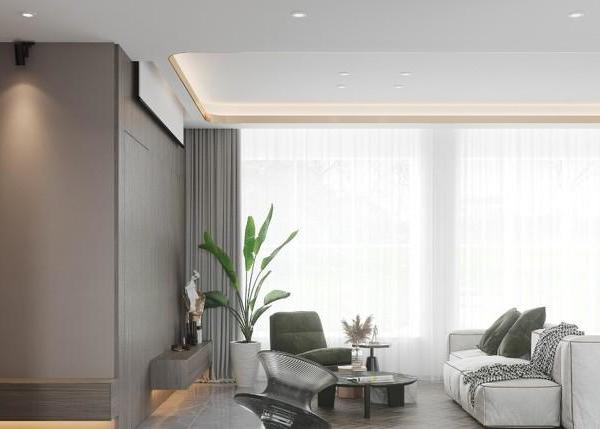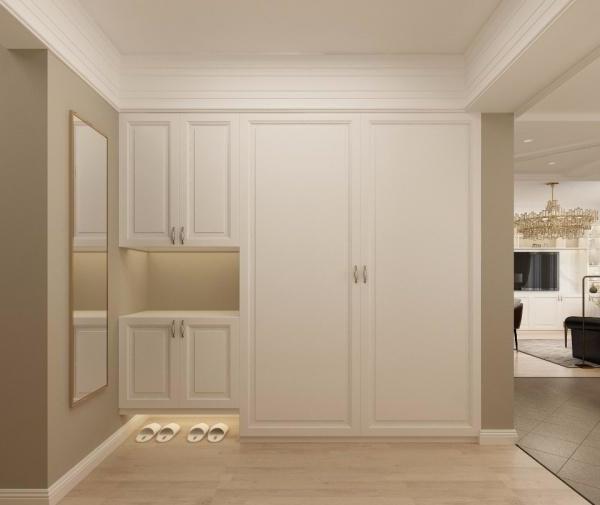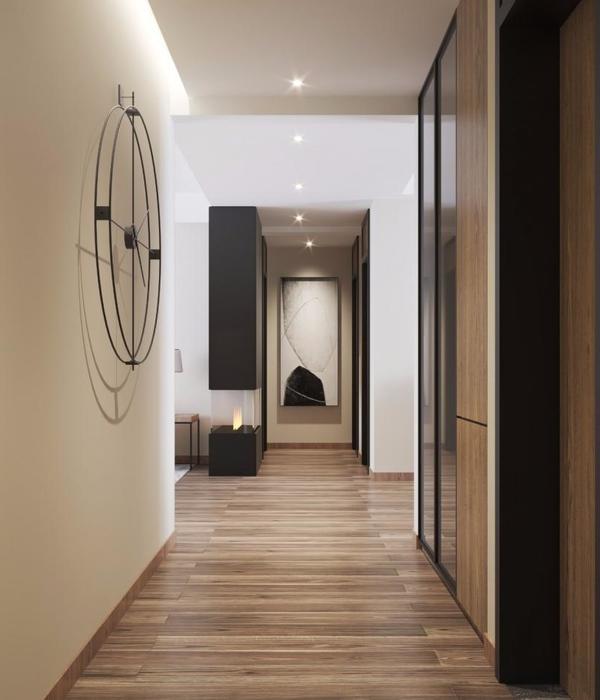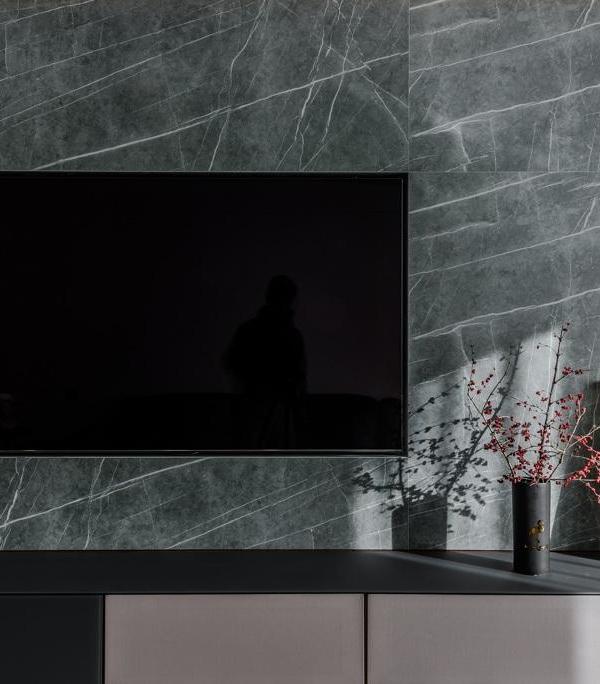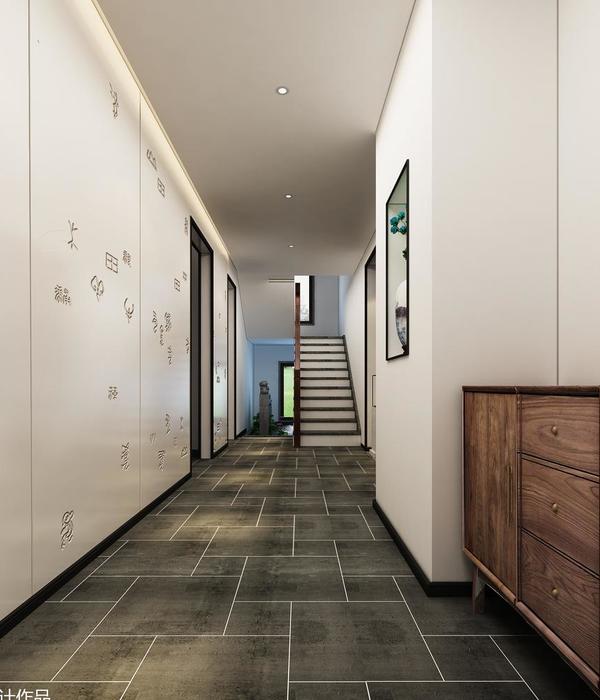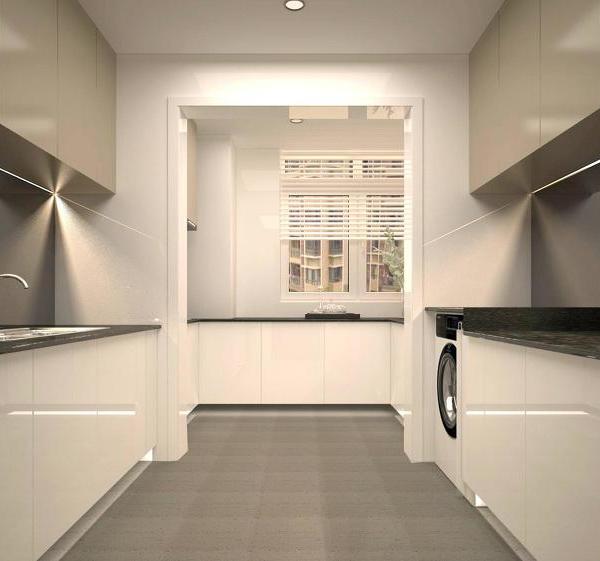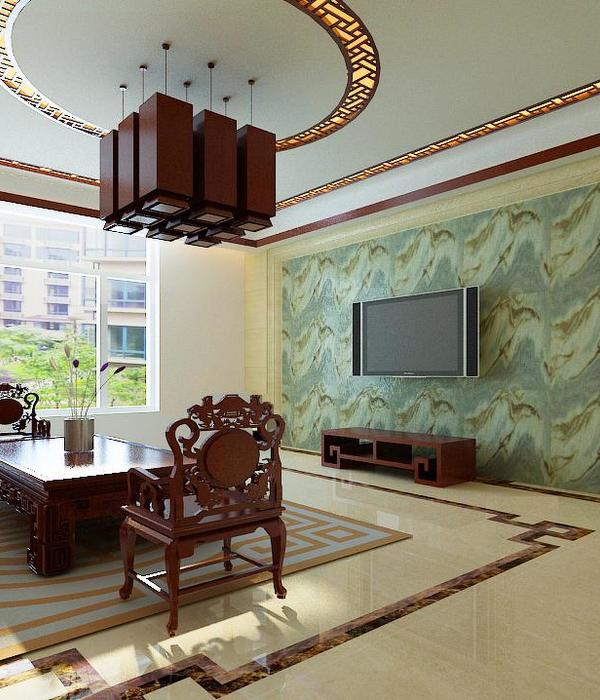© Joe Fletcher Photography
乔·弗莱彻摄影
架构师提供的文本描述。在一座参差不齐的悬崖上,俯瞰太平洋,夹在柏树丛中,一个建筑宝石成为一个家庭度假之家,在刘易斯·巴特勒和里巴·琼斯的设计视野下。这座位于20世纪60年代规划中的海洋牧场社区的住宅,保留了相邻建筑的独特元素-竖木墙板、静音材料、充满戏剧性的景色-同时也给住在旧金山的夫妇们提供了各自的细节。这对夫妇是旧金山的一对,正在寻找一处隐秘的隐居之所。建筑师们热衷于弯曲的海岸和舒缓的景观,因此他们更新了由拉尔夫·马西森(Ralph Matheson)于1974年设计、由小威廉·特恩布尔(William Turnbull Jr.)于1990年翻修的住宅,结果证明比预期的要容易得多。网站本身以其放松的活力发挥了调停人的作用。
Text description provided by the architects. On a jagged cliff overlooking the Pacific, tucked in between tufts of cypress, an architectural gem becomes a family vacation home under the design vision of Lewis Butler and Reba Jones. The home, located in the 1960s planned community of Sea Ranch, preserves the distinguishing elements of its neighboring buildings — vertical wood siding, muted materials, views full of drama — while giving the clients, a San Francisco-based couple in search of a secluded retreat, details all their own. For the architects, as enamored of the curving coast and soothing landscape as their clients, updating the home, designed in 1974 by Ralph Matheson and renovated in 1990 by William Turnbull Jr., proved easier than expected. With its relaxing lushness, the site itself played the role of mediator.
© Joe Fletcher Photography
乔·弗莱彻摄影
这个几乎不可能的轻松环境为项目注入了新的环境,这意味着来之不易的细节可以同时成为特色和背景。在起居室里,大卫·威斯(DavidWeek)的吊灯“警笛”(Siren)似乎只是暂时地唱了一首歌,引导人们从地板到天花板的窗户回到水面。建筑师们抵制住了在房子的每一个空间里提供开阔视野的诱惑,小心翼翼地放置了窗户。卧室和家庭房间的视野可以通过较小的开口进入,这正是内省时刻的合适大小。在图书馆和主套间之间,一扇盲门提供了足够多的隔离,以便被遗忘。虽然这些空间是根据客户的需求来建造的,但正是在这两个办公空间中,设计细节最能反映出这对夫妇的个性。在他的办公室里,一个由星火玻璃制成的桌子表面坐落在两个发黑的钢底座上,让人想起涡轮发动机的鳍。在她的座位上,一个适合自己的灰褐色窗户座椅让任何坐在里面的人都可以悬挂在太平洋海岸上空。
The near-impossible ease infused into the project by its surroundings meant that the hard-won details could become at once feature and backdrop. In the living room, The Siren, a pendant light by David Weeks, only seems to sing its song momentarily, guiding views back through floor-to-ceiling windows out onto the water. Resisting the temptation to provide views that expansive in every space of the house, the architects placed windows carefully. Views from the bedroom and family room are let in through smaller openings, the exact right size for an introspective moment. Between the library and master suite, a blind door provides just enough separation so as to be forgotten. And while these spaces are made with the precise desires of the clients in mind, it’s in the two office spaces that the design details most reflect the personalities of the couple. In his office, a desk surface custom-made of star-fire glass sits atop two blackened steel bases that call to mind the fins of a turbine engine. In hers, a made-to-fit taupe window seat leaves anyone sitting in it suspended over the Pacific Coast.
© Joe Fletcher Photography
乔·弗莱彻摄影
Main House First Floor Plan
主楼一楼图则
© Joe Fletcher Photography
乔·弗莱彻摄影
建筑师们在家中其他地方做出的选择中表现出了同样的谨慎,在那里,家具和装饰精巧地一起跳舞。整个家的艺术作品都能捕捉到人们的目光,但很快就会释放出来,这是对海洋牧场哲学的一种点头,它指引着这里的每一个家:大自然是直率的。如果是这样的话,那么房子通过它的材料让周围环境的精确剂量。在起居室里,一个涂有粉末的钢楼梯进入了该计划中为数不多的新增项目之一-一座新办公室的塔楼。白洗的道格拉斯杉木垂直板,包裹着室内空间,让人想起了覆盖房屋外部的雪松。
The architects showed just as much care in the choices made throughout the rest of the home, where furniture and finishes dance delicately together. The art pieces throughout the home capture the eye but release it quickly, a nod to the Sea Ranch philosophy that guides every home on the site: nature is forthright. And if that’s so, then the house lets in the precise dose of its surroundings through its materials. In the living room, a powder-coated steel stair leads into one of the few additions to the plan, a tower housing a new office. The white-washed vertical planks of Douglas Fir that wrap the interior spaces recall the cedar covering the exterior of the home.
© Joe Fletcher Photography
乔·弗莱彻摄影
正是这种介于建筑与自然、光滑与尖锐、内部与外部之间的模糊,使这座房子-以及它的居民-在海洋牧场有宾至如归的感觉。
It’s this blur between built and natural, between smooth and sharp, interior and exterior, that makes the house — and its inhabitants — feel at home in Sea Ranch.
© Joe Fletcher Photography
乔·弗莱彻摄影
Architects Butler Armsden Architects
Location Sea Ranch, United States
Lead Architect Reba Jones (Butler Arsmden Architects)
Area 5428.0 ft2
Project Year 2017
Photographs Joe Fletcher Photography
Category Houses
Manufacturers Loading...
{{item.text_origin}}

