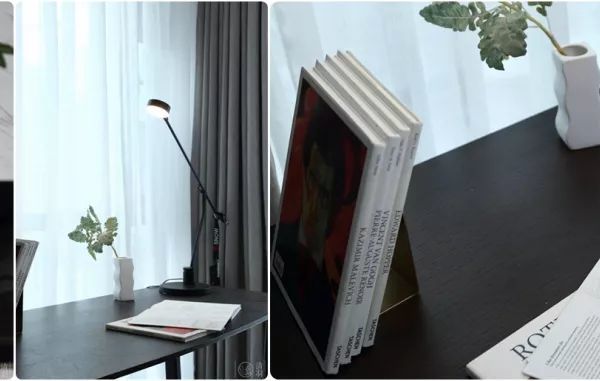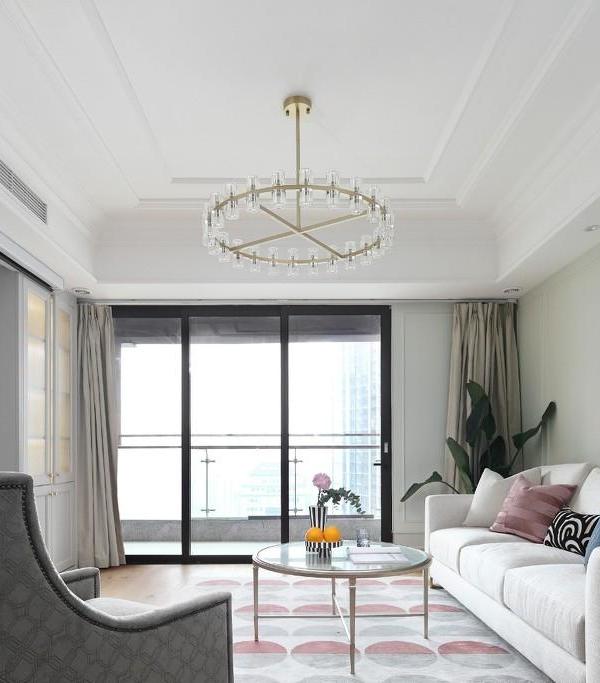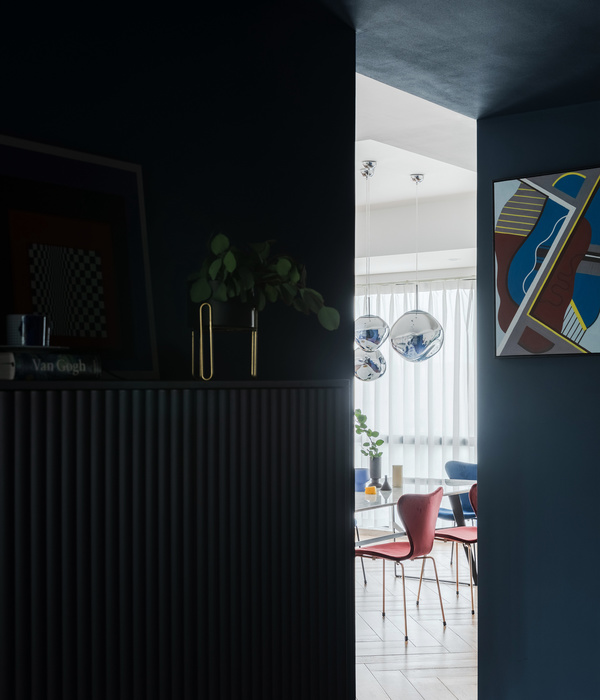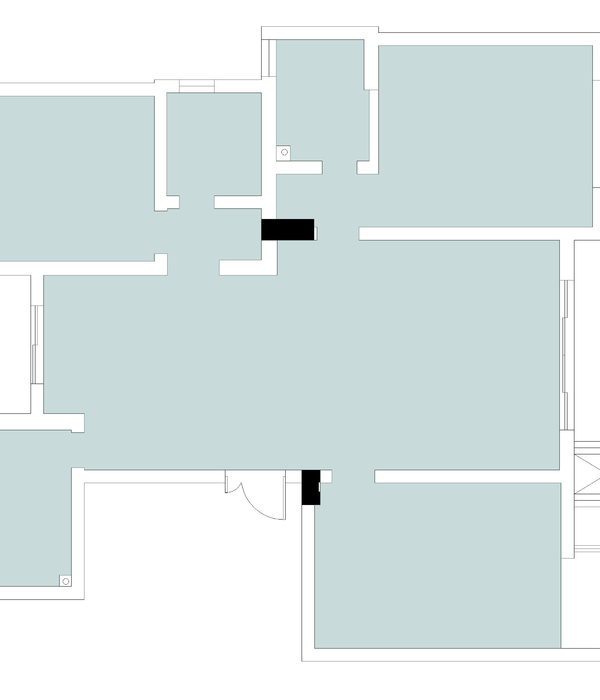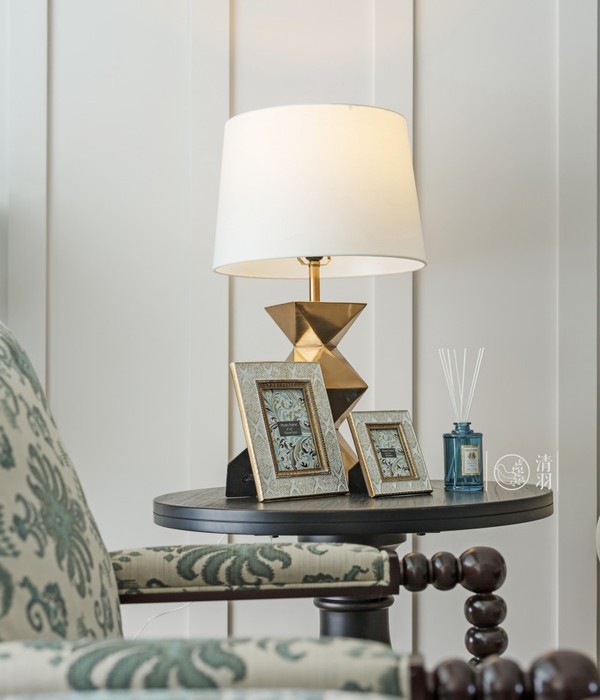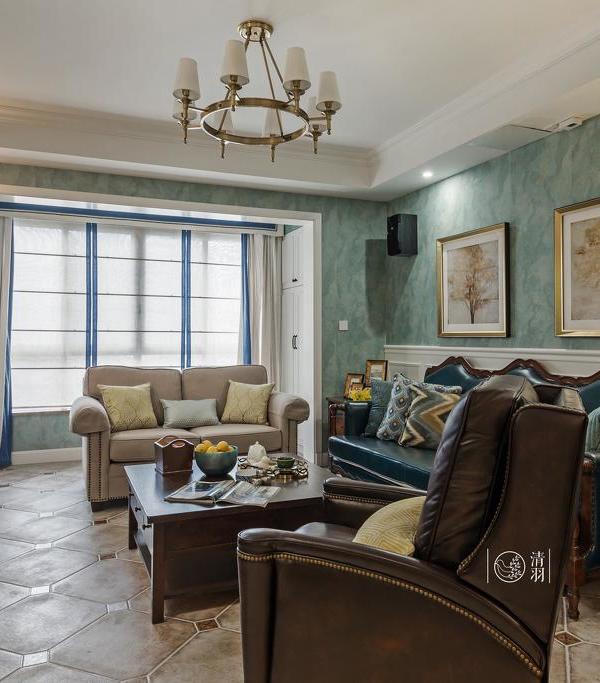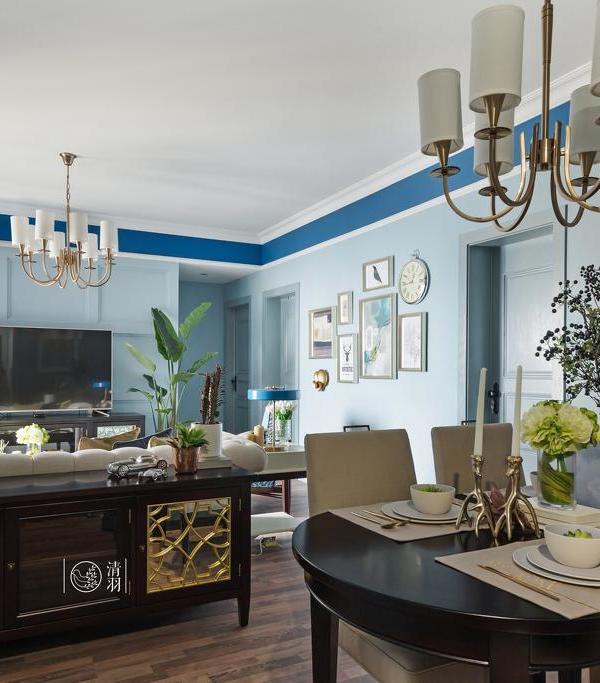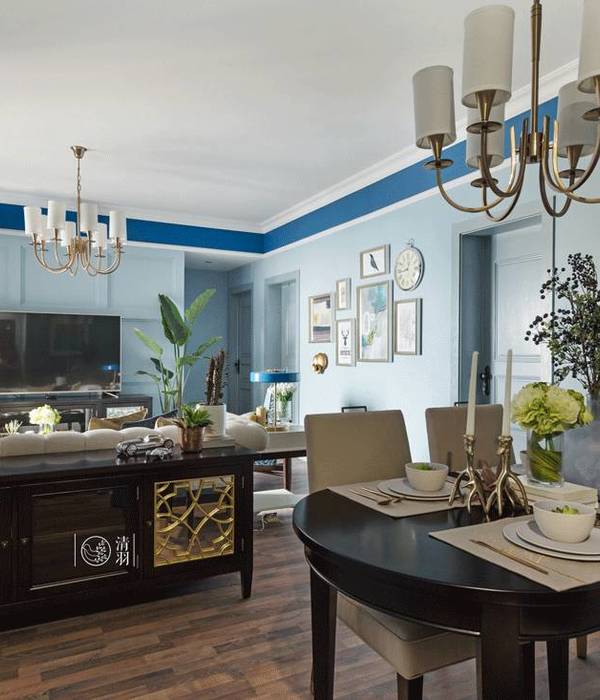- 项目名称:上海 SpaSpace 万科中心店
- 设计面积:360 平方米
- 完成时间:2018年6月
- 摄影:Erik Ho
来自上海的域式建筑为SpaSpace品牌设计的新空间刚刚开幕。这座坐落在虹桥万科中心,占地约 360 平方米的 SPA 有着两个主要功能:
A brand-new store of SpaSpace has just soft opened recently, which is designed by UStudies Architects-a Shanghai based design firm.Located in Hongqiao Vanke center, the SPA space, which covers an area of 360 square meters, has two main functions:
▼ 店铺外观,exterior view
① 多功能空间和健康餐食,顾客可以在这里体验有营养专家专门调配的养生轻餐及软饮,同时多功能厅可以同SPA接待区区隔开来,单独承接聚会、交流和私人活动
② 宽敞的理疗区域,配备大小不一的15间SPA理疗间,顾客可以在这里进行全身理疗和精油按摩。
Multi-functional space and café, customers can experience the nourishment and soft drink, which are specially allocated by the nutrition experts. At the same time, the multi-functional hall can be separated from the SPA reception area, which could be easily turned into a private event space if needed
The spacious physiotherapy area is equipped with 15 SPA treatment rooms with various sizes. Customers can enjoy their physical therapy and essential oil massage here.
▼下沉广场一侧的外立面,facade along the side of the sunken square
作为SpaSpace品牌的首家形象店,域式建筑对这个空间的定义起始于简约朴素的设计理念。在前期的风格定位研究阶段,借鉴了英国极简主义建筑师John Pawson的项目 Life House,门店的主材采用中性色,并运用外墙面砖和特殊定制配方的水磨石组合,强调了朴实的手工施作细节。
▼装饰材料一览,materials for decoration
As the very first flagship store of SpaSpace brand, the definition of this space begins with an elegant simplicity concept. In the early stage of the study of positioning, we were deeply influenced by the project Life House of the British minimalist architect John Pawson. The main material of the store is neutral, and the combination of the exterior wall tiles and the special custom formula terrazzo floor, emphasizing the simple manual detail during the construction.
▼店铺入口&前厅,entrance & reception
▼吧台,bar counter
从前厅和多功能区,到SPA理疗区,是一个“开放 / 私密”,“动 / 静”空间的结合。15间SPA理疗室,通过弧形穹顶走廊连接,通过嵌入水磨石地坪内的黄铜数字编号指引顾客进入相应的房间。
From the reception and multi-functional area to the SPA physiotherapy area, it is a combination of “open / private” and “dynamic / static” space. The 15 SPA treatment rooms are connected through an arcade hallway, and the brass numbers are inserted into the terrazzo floor to guide customers into specific rooms.
▼多功能区,multi-functional area
SPA理疗空间的照明设计为间接照明为主,直接照明为辅,让体验者可以感受到更加舒适温和的视觉环境。规则有序的墙面砖/地砖拼贴,在没有软性装饰材料的辅助下,仍然营造了一个可以暂时远离城市喧嚣的氛围。
The lighting design of SPA space is mainly indirect lighting, supplemented by direct lighting, so that the user can enjoy a comfortable and mild visual environment. Without the help of soft fabric materials, it still creates an atmosphere that can be temporarily away from the noisy city.
▼从前厅走向SPA理疗区,From the reception to the SPA physiotherapy area
▼弧形穹顶走廊连接15间SPA理疗室,15 SPA treatment rooms are connected through an arcade hallway
▼SPA理疗室,SPA treatment rooms
沿下沉广场的外立面形象,是生动而鲜活的,透过大面积的落地玻璃窗,可以窥视内部发生的一切。她更像是一个开放的空间,等着你穿过弧形玻璃一侧的门,进入这个单纯的色彩和材质之内。这是一次关于极简的尝试,其背后也隐含了很多关于如何避免单纯营造一个所谓“网红空间”的思考。
The image of the facade along the sunken plaza is vivid. Through the transparency of huge glass windows, we can see through from outside of the space. This is an attempt to minimalism, which implies a lot of thinking about how to avoid building a so-called “
Internet celebrity space
“.
▼店铺位置,location
▼平面图,plan
建筑师:域式建筑 | UStudies Architects
地址:中国,上海
项目性质:SPA/café 和多功能空间
设计面积:360㎡
主要材料:室外面砖,水磨石,黄铜色金属饰面板,竖纹玻璃,木纹美耐板。
完成时间:2018年6月
摄影:Erik Ho
{{item.text_origin}}

