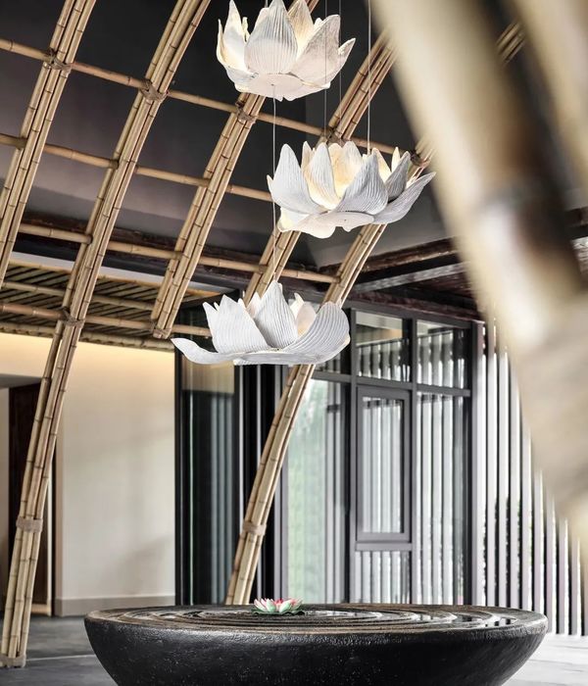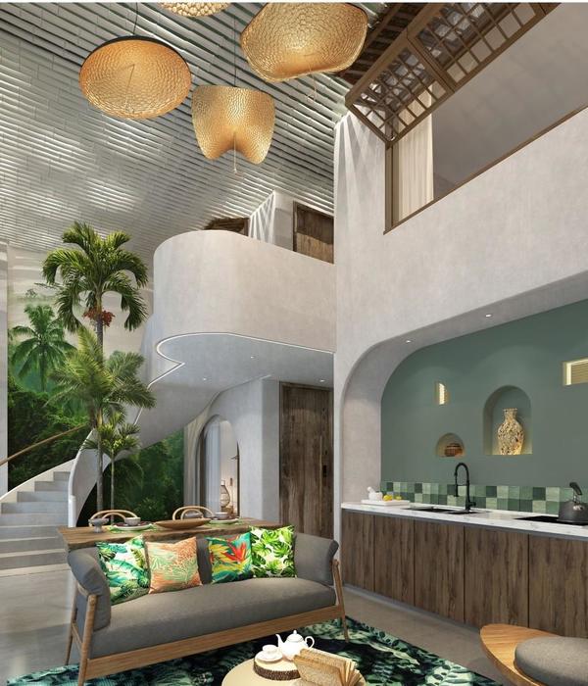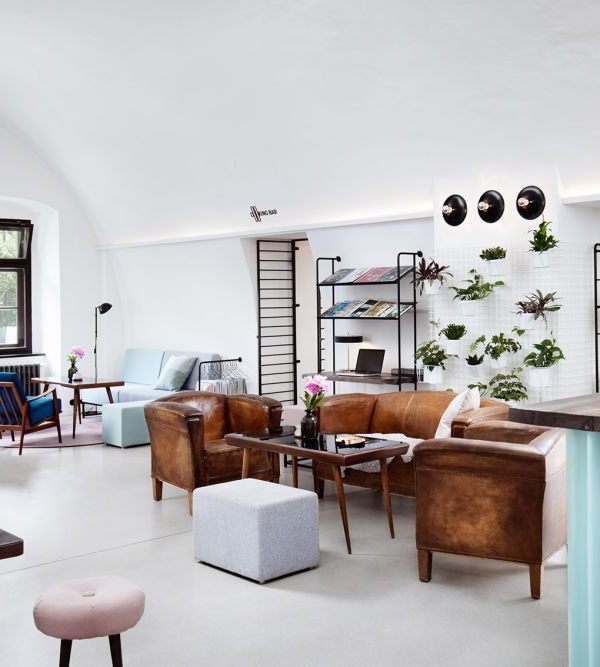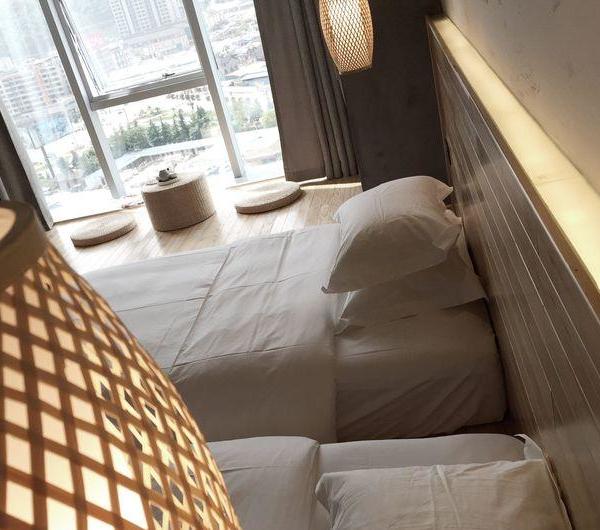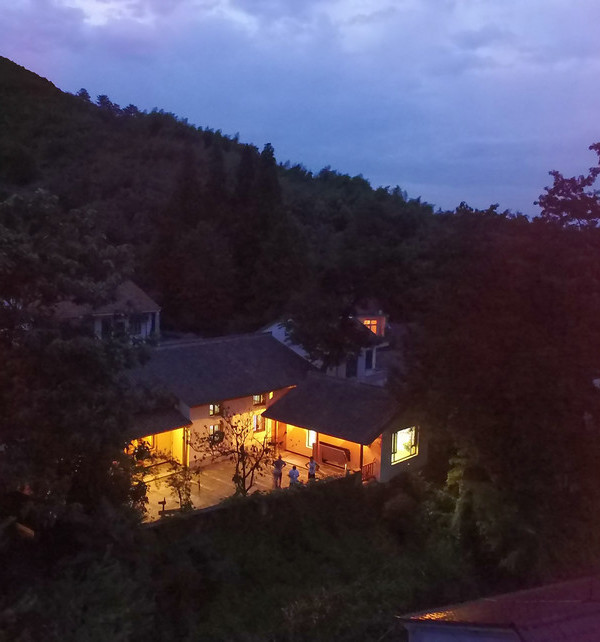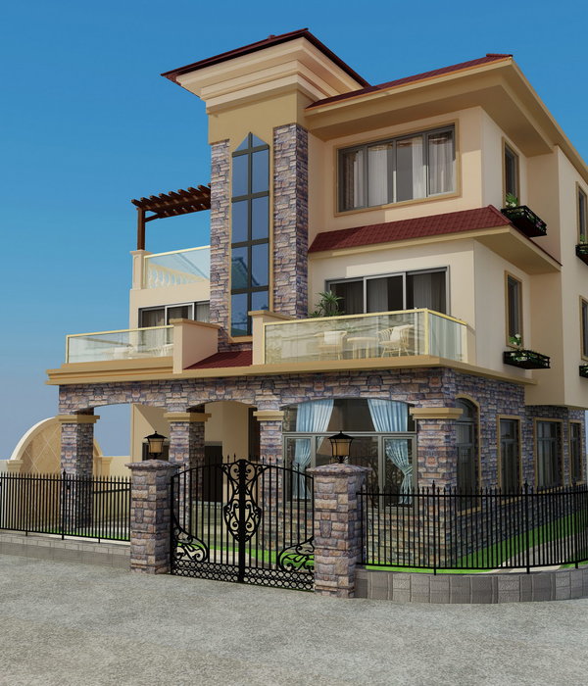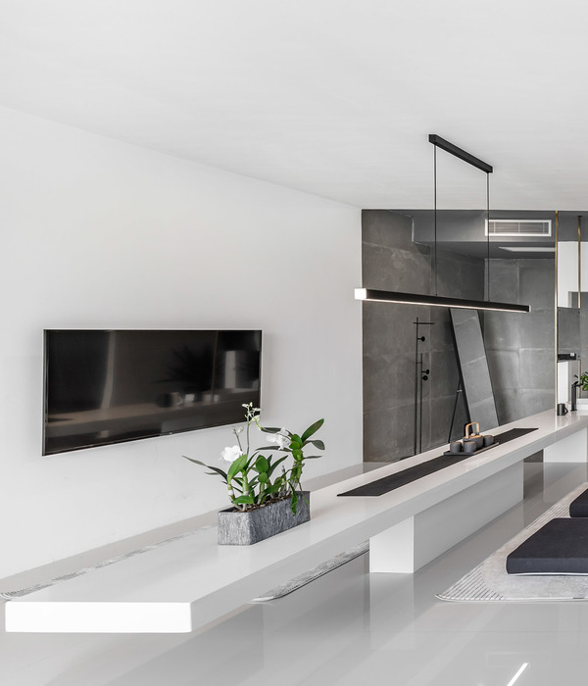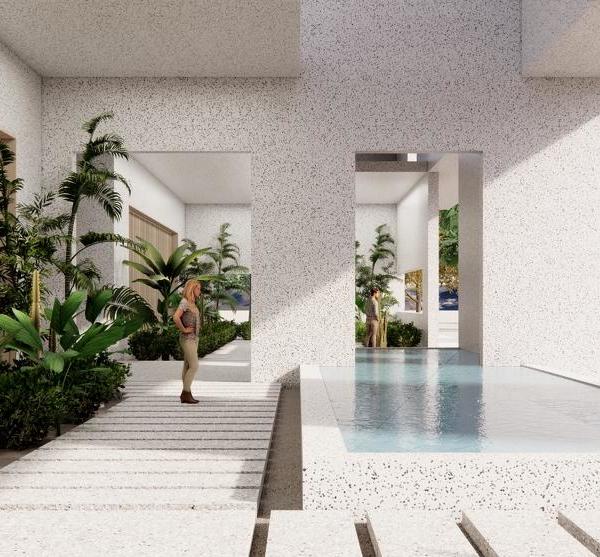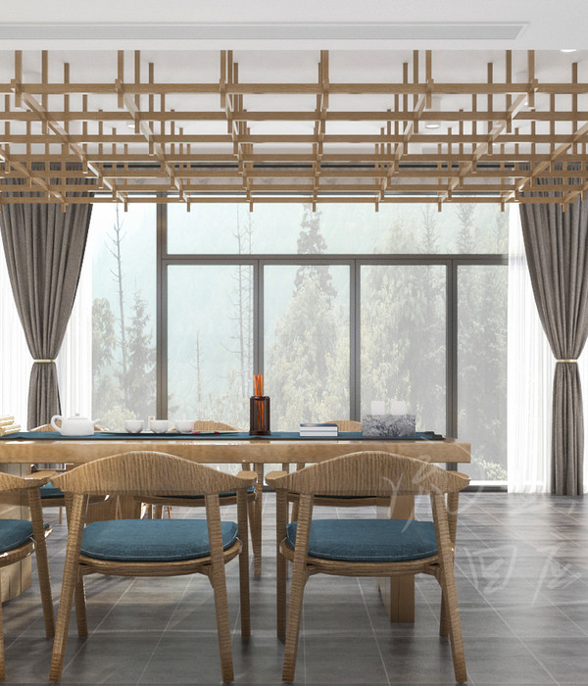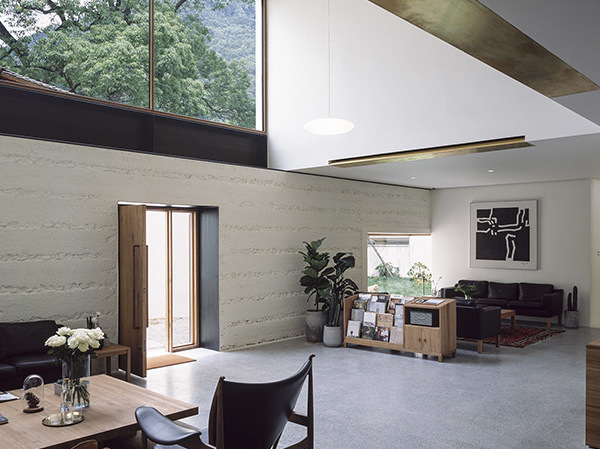SHINDLER」|2021 BYSHANGZUO · DESIGN
迅达(SHINDLER)于1874年在瑞士创立,旗下迅达电梯为全球八大电梯品牌中行业翘楚,专注于打造行业内先进的智能电梯。此次项目是对迅达旗下专业的别墅电梯店进行局部改造,在其原有基础上为品牌店升级。因此,呈现其品牌科技、智能生活和文化形象的视觉体现就是本次设计的首要任务。
Shindler was founded in Switzerland in 1874. Its Schindler Elevator is the industry leader among the eight major elevator brands in the world, focusing on building advanced intelligent elevators in the industry. The project is to partially transform Schindler’s professional villa elevator store and upgrade the brand store on its original basis. Therefore, presenting the visual embodiment of its brand technology, intelligent life and cultural image is the primary task of this design.
平面图
|plan
设计概念
design concept
▼原始概况
Original overview
针对原始店面概况,改造方向为优化视觉延伸感,减少空间阻碍,改变产品展示方式,提高产品的高级质感。去除不符合空间的调性的软装摆设,统一其整体感。
According to the general situation of the original store, the transformation direction is to optimize the sense of visual extension, reduce space obstacles, change the way of product display and improve the high texture of products. Remove the soft decoration that does not conform to the spatial tonality and unify its overall sense.
整个案例把电梯的金属材质和木质作为展厅的主要选材,金属和木的硬软、色彩形成对比碰撞,为空间营造了温和时尚的空间体验感。多层次的灯光打造,把空间立体化,为商品展示和产品体验带来更好更清晰的感官,为其品牌高度做好合适的品质展览。
The whole case takes the metal and wood of the elevator as the main material selection of the exhibition hall. The hard, soft and color of metal and wood form a contrast and collision, creating a mild and fashionable space experience for the space. Multi level lighting makes the space three-dimensional, brings better and clearer senses for commodity display and product experience, and makes appropriate quality exhibition for its brand height.
效果呈现 |
effect presentation01
▼店铺外观
exterior view of the store
为区别其他品牌,做到“街边最亮的仔”,外层门头采用反射感比较好的金属材质,logo的二次叠级表现力更为突出;内层店面空间选用无法忽视的红色和黑色,且用灯光把内层空间跳跃出来,白昼都存在感很强,为店面更好引流。
In order to distinguish other brands and achieve "the brightest child on the street", the outer door head is made of metal with good reflection, and the secondary cascade expression of the logo is more prominent; The inner storefront space is red and black, which can not be ignored, and the inner space is jumped out with lights. It has a strong sense of existence in the daytime, which provides better drainage for the storefront.
__02
空间迎宾区,金属色把墙到顶进行围合。从立体造型到吧台,再到灯光展示,整体都是用“软”展示“硬”,给予其区别于店外的另一重视觉冲击。
In the space welcome area, the metal color encloses the wall to the top. From the three-dimensional modeling to the bar, and then to the lighting display, the overall use of "soft" to display "hard", giving it another visual impact different from that outside the store.
▼ 前台receptiondesk
品牌LOGO从背光透出,在灯光关闭时隐藏,打开后显示,用现代科技手法展示。
▼品牌文化墙
Brand culture wall
03
从前台进入后是店铺的展示区域,把原墙改为绿植区,视线得以更好的穿透;同时树木的存在弱化了没法移动的柱体,变为空间里的灵动。
After entering from the front desk is the display area of the store. The original wall is changed into a green plant area to better penetrate the line of sight; At the same time, the existence of trees weakens the immovable column and becomes flexible in space.
▼产品展示区
product display area
在空间最暗的区域使用照明方式均匀和温和的大面光源,在材料选择时更清晰,阵列式展示方式更自然明了。
Large area light source with uniform and mild lighting mode is used in the darkest area of the space, which is clearer in material selection and more natural and clear in array display mode.
04
仪式感十足的抬步式洽谈区自成一区,在改变其地面材质后和整个空间产生呼应。空间色调干净舒适,光线充足,展现出简单的高级感。
The ceremonial step-up negotiation area forms its own area, which echoes with the whole space after changing its ground material. The color of the space is clean and comfortable, with sufficient light, showing a simple and advanced feeling.
▼洽谈区
negotiation area
Name | 项目名称
迅达别墅电梯
Project name | 项目地址
武汉
Spatial properties | 空间属性
商业空间
Area | 项目面积
126㎡
Interior Team | 设计机构
上作空间设计
作品案例
Case
我们从不趋于主流审美,而是直面客户的内心需求,找到设计的价值根源。专注于为私人客户提供定制式的室内设计与软装陈列表现,以此示范生活之美。
华侨城原岸 | 向光而生,面向自然,宠娃宝妈打造成长“小木屋”
上作空间 | RUYIART · 「如意梵品」木作定制研究室
上作空间 | TOSHIBA东芝空调展厅
上作空间 | 柏克利软装展厅
上作空间 | 素 颜,家的样子
上作空间 | 打造素雅日式风,享受静谧慢生活!
▲上作空间 | 钢琴王子的 cool boy’s home
上作空间 | WHW私人形象沙龙
上作空间 | 空间重生,回形动线让家灵动洒脱
▲华侨城原岸 | 精装大变身,打造休闲品质空间
▲时代新世界︱愿你活在一个有趣的时代!
保利城︱现代自然风,最舒适的空间体验感
▲印象城︱现代美学之家
▲海天一色︱十年老别墅重生记
公司荣誉
Our Honor
2020年荣获金堂奖设计金奖
2020年荣获法国双面神GPDP AWARD创新空间奖
2020年荣获包豪斯现代设计奖金奖
2020年荣获大中华区年度100大杰出设计青年
2020年荣获红棉奖最佳极简空间
2020年荣获40under40湖北榜设计杰出青年
2019年荣获光华龙腾奖100位设计杰出青年
2019年荣获40under40武汉城市榜设计杰出青年
2019年荣获艾特奖武汉赛区公寓设计优秀奖
2018年荣获40under40武汉城市榜设计杰出青年
更多作品案例及专属空间设计服务
室内设计 / 软装陈列 / 地产项目 / 商业空间
武汉上作空间室内设计事务所
地址:中国 武汉 洪山区欢乐大道东湖尚郡 6-1106
{{item.text_origin}}

