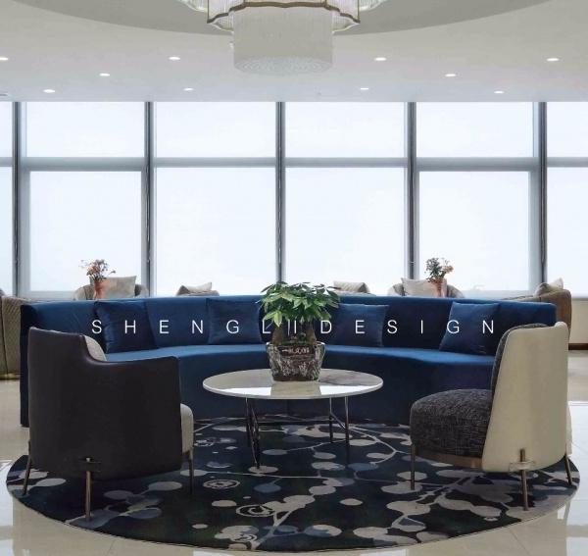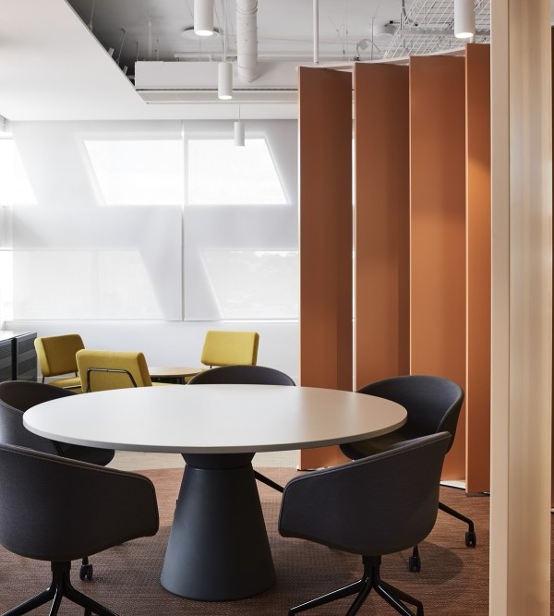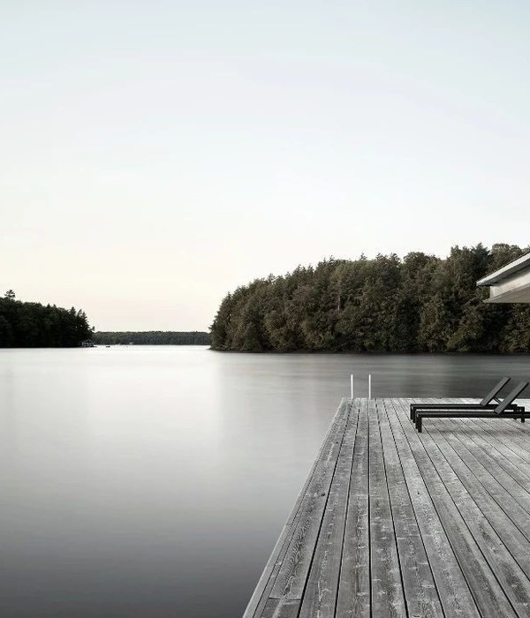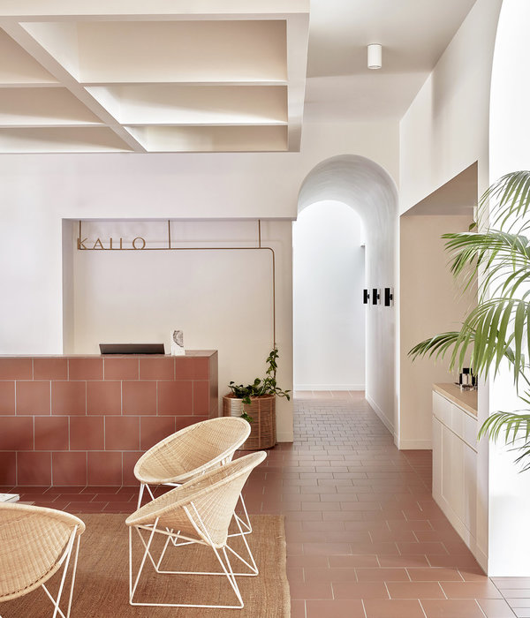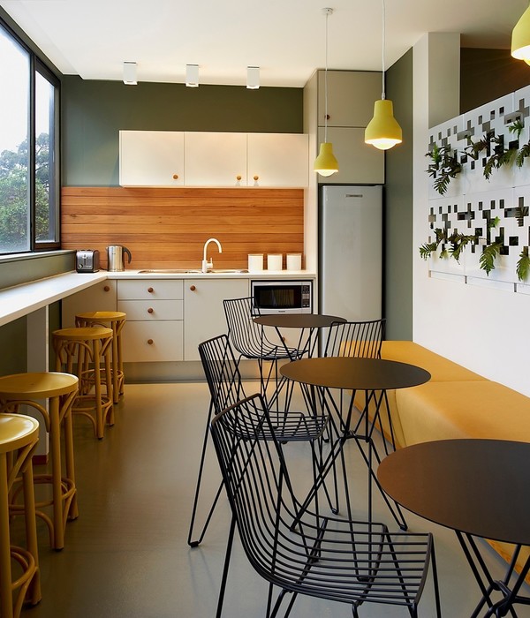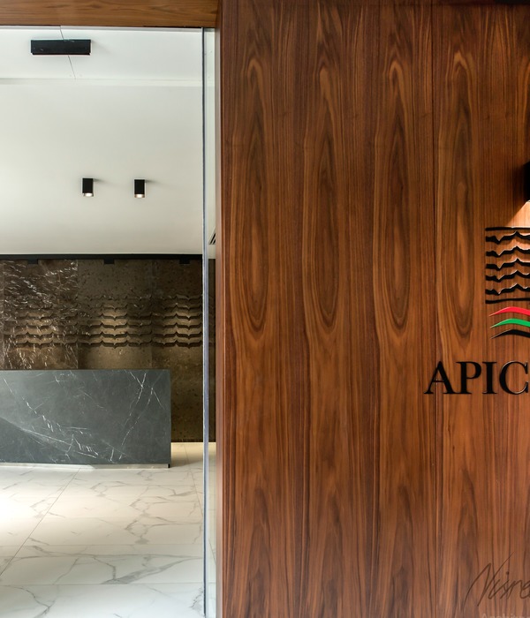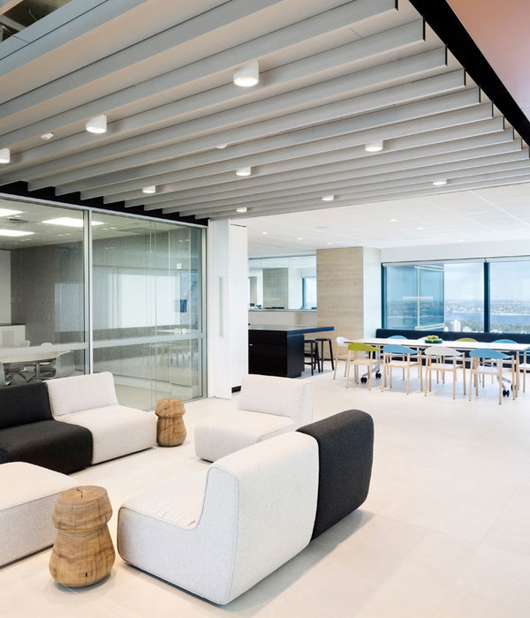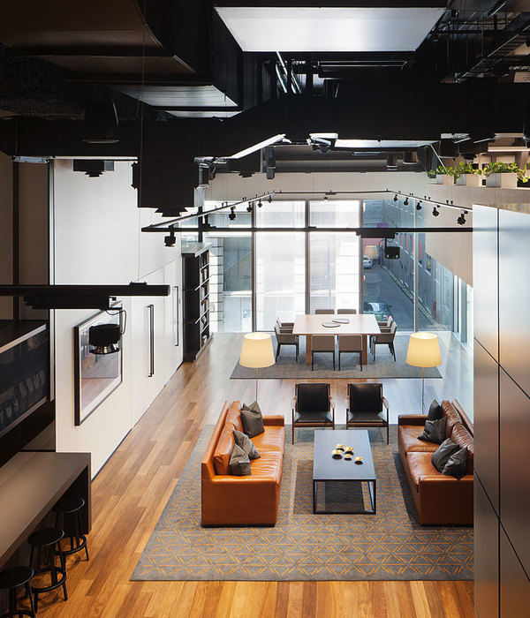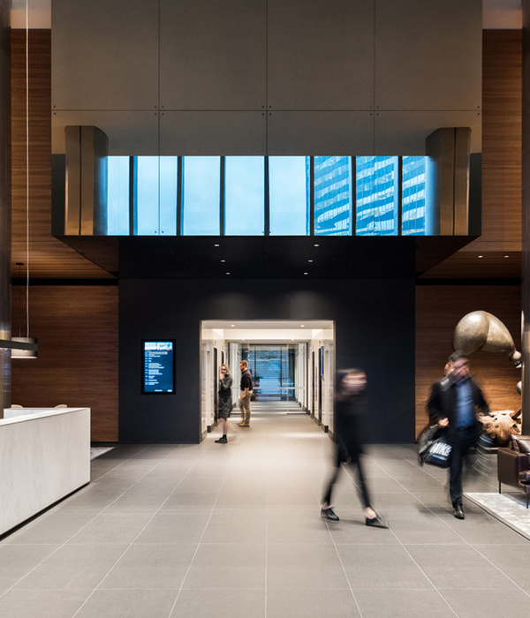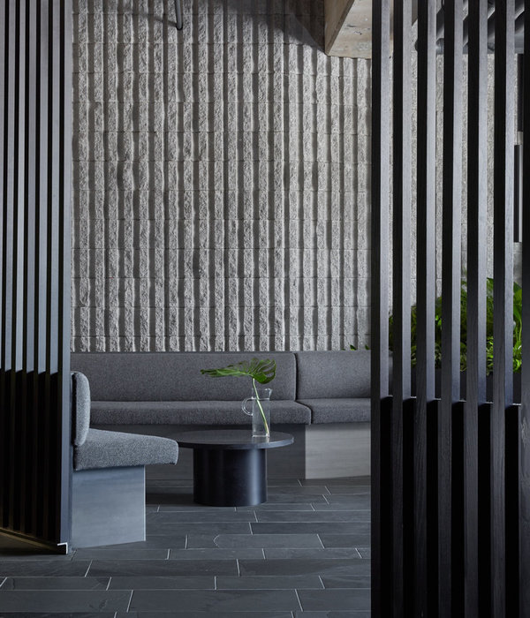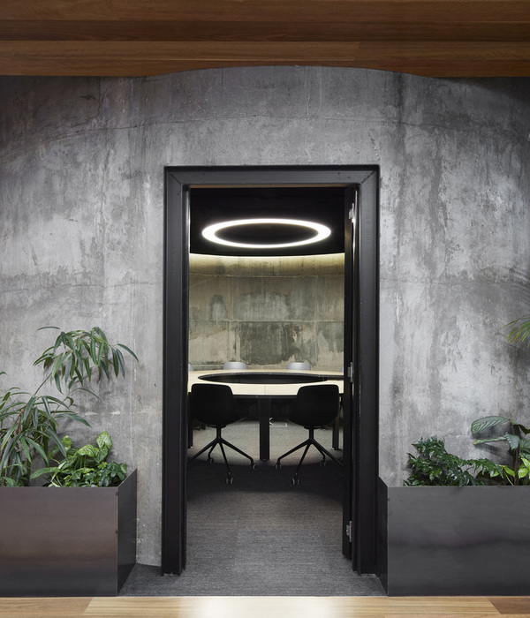这座为青少年修建的管教中心位于马赛第13区的Chutes Lavie社区。对于这一类型的建筑而言,安全性是优先于室内空间的考虑因素。该项目的设计旨在突破管教所一贯的高墙和密闭感,为年轻人打开新的视野。2013年,当地司法部发起了教育和拘留中心的建筑方案征询,意在将青少年管教政策的关注点从“压制”转移为“预防”。COMBAS事务所为该综合体打造了一个大规模的U形体量,将年轻人们环抱在温暖的一层空间。入口大门首先向庭院打开,古老的白蜡树为其带来荫蔽;建筑的南面是一片果园,呼应了该场地曾经作为马赛北城居民的蔬菜市场的历史身份。
A new educational detention center for minors is opening in the Chutes Lavie neighborhood, located in the 13th arrondissement of Marseille. In the kind of context where security requirements often take precedence over the quality of interior spaces, this project for an educational detention center for minors was inspired by a strong desire to create a counterpoint, in example, to make the enclosure disappear in order to open the view of the young occupants onto a new horizon. In 2013, the Ministry of Justice issued a request for proposals to design and build a new juvenile educational detention center, aimed at focusing penitentiary policy more on prevention than on repression. The new complex, imagined by the COMBAS architecture office, formed a large U-shape, designed to host the children on the ground floor, in a warm and enveloping form. At the entrance, a portal opens first onto the first courtyard shaded by an ancient ash tree, on the south side of the building, an orchard revives the agricultural identity of this property formerly run as a truck farmer of the northern neighborhoods of Marseille.
▼鸟瞰图,aerial
建筑的屋顶如同两个合起来的“L”字母,仿佛是从建筑的一角旋转至面向庭院的角度。打通的窗口使其看上去宛如修道院的回廊,带来具有安抚感的光影氛围,并使城市视野不受遮挡。
Facing its garden, the roofs come together like two L shapes, which seem to have pivoted from a corner of the building to open onto a patio with pierced opening resembling a cloister. This arrangement offers young occupants comforting shade and an unobstructed view over the city.
▼修道院回廊般的体量带来具有安抚感的光影氛围, the patio with pierced opening resembling a cloister offers comforting shade
建筑立面以传统的地中海石材建成,室内墙壁则由带有纹理的裸露混凝土板构成。门廊处还可以看出木制框架的痕迹。未经处理的材料带来沉静和朴素的质感,从而提供一个温和而稳健的教育环境。
All the façades, which are cut out from the exterior, are made of solid stone in the Mediterranean tradition, whereas the inside walls made of board-formed textured concrete are left exposed. Traces of the wood formwork are also visible in the hallway. The use of rough materials allows for the interplay of sobriety and a stripped down look to provide a warm and robust educational context.
▼未经处理的材料带来沉静和朴素的质感,the use of rough materials provide a warm and robust educational context
▼走廊,corridor
▼总平面图,masterplan
▼场地平面图,site plan
Program
Juvenile educational detention center, 14 rooms
Address
9, Impasse Saint Sylvestre, 13011 Marseille
Client delegate
Ministry of Justice, DIRPJJ Sud-Est
Operation supervisor: M.Baptista
Project Director: M.Rabany
Architects
Commissioned architects: Atelier COMBAS
Associate architect: Éric Grenier
Collaborators: Thomas André, Paul Mouton
Engineering and other consultants
Utilities and various networks: Artelia
Structure: CALDER
Economy & OPC: Edifys
Landscape architect: Martel & Michel
Firms
Structural work: Moretti
Exterior carpentry: Alphalu 13
Interior layout: Roussel
Electricity: Calorie Confort
Mission
Completed according to the law MOP + EXE + OPC
Calendar
Competition: October 2013
Works started: October 2015
Delivery: April 2017
Surface
945 m² of usable surface area + 2450 m² of exterior areas
Cost
€2,280,000 excluding VAT
Photography
©Javier Callejas
{{item.text_origin}}

