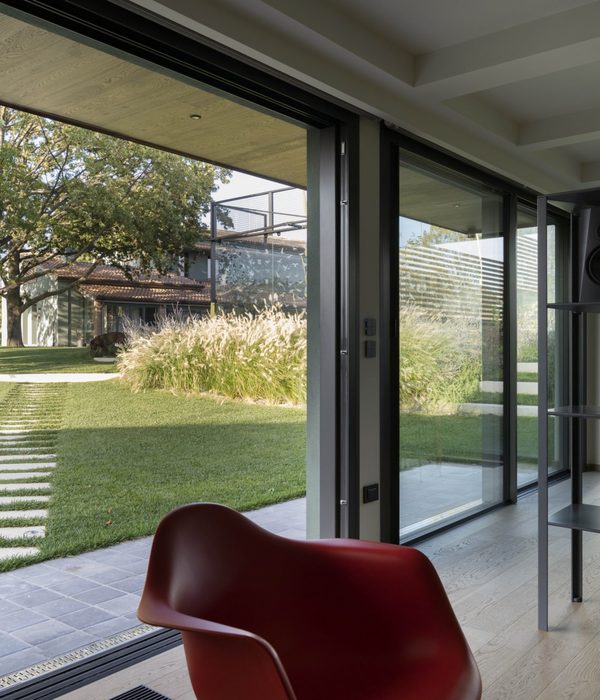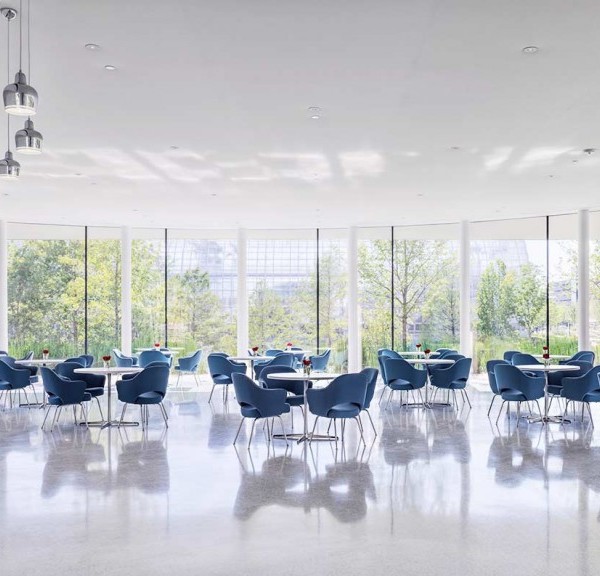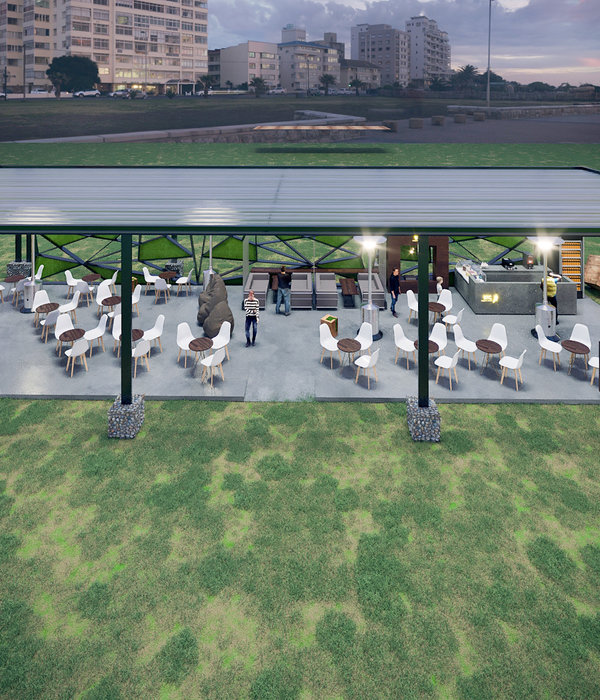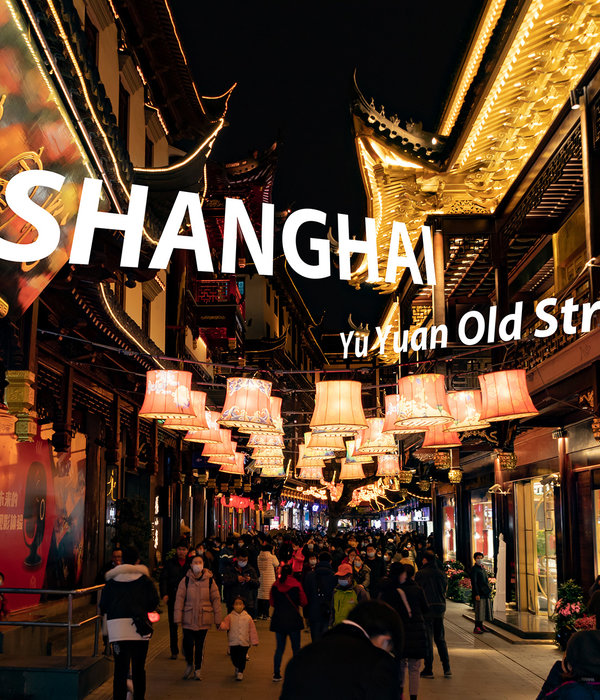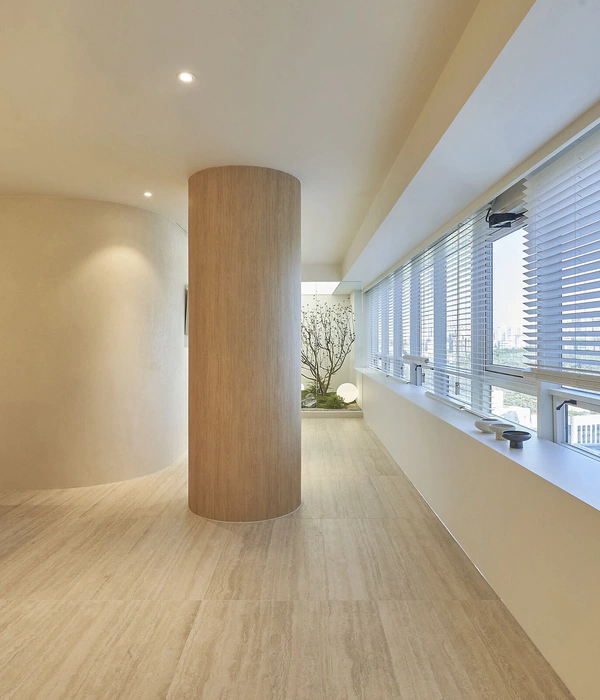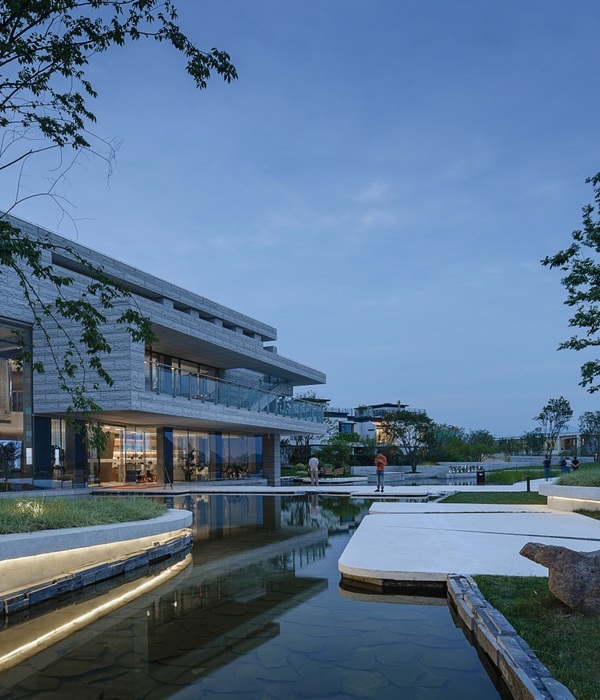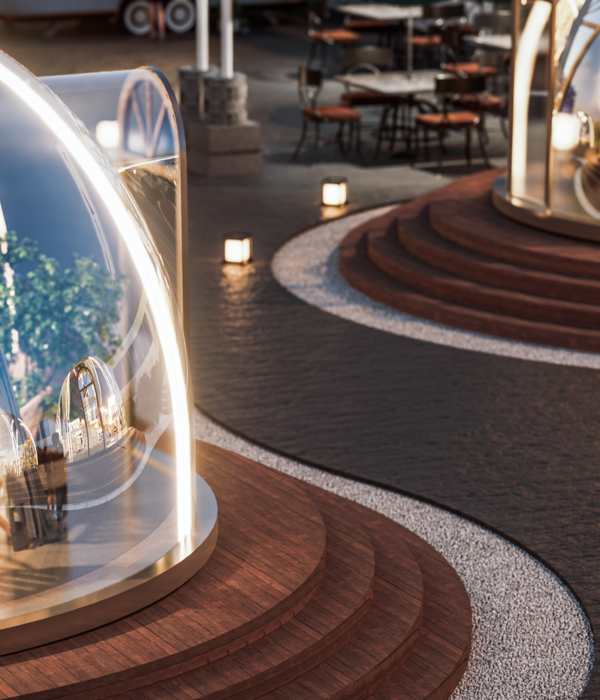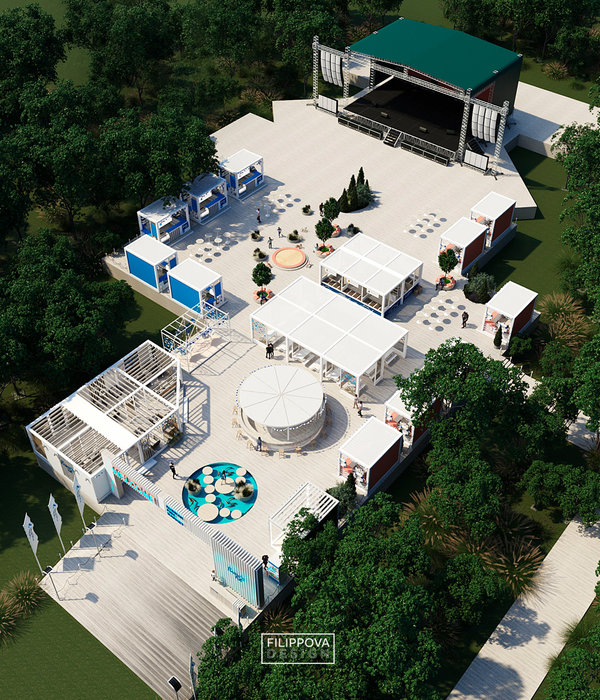重庆荣安·九龙壹号 | 旧城新貌,生活记忆的解构与重塑
- 项目名称:荣安·九龙壹号
- 完成年份:2020年
- 项目面积:4000平方米
- 项目地点:重庆市九龙坡区
- 景观施工单位:重庆缇旭建设有限公司,浙江大华幕墙装饰有限公司重庆分公司
- 精装设计单位:墨设建筑设计(上海)有限公司
- 摄影师:Holi河狸景观摄影
犁墨景观设计:九龙半岛拥有山城特有的“袍哥”气质,黄桷树、交通茶馆、涂鸦街、四川美术学院、梯坎文化在此扎根、生长和升华……“滩在 (长) 江心,有九石翘首若龙。”荣安·九龙壹号就位于重庆九龙半岛。
LISM Landscape Design: The Kowloon Peninsula has the unique “Paoge” temperament of the mountain city, where the eucalyptus, traffic teahouse, graffiti street, Sichuan Fine Arts Institute and Tikan culture take root, grow and sublimate …“There is a river beach in the center of the Yangtze River, and there are 9 Stone on the river beach, like the head of a dragon”Rong ‘an Residence One is located in Jiulong Peninsula of Chongqing.项目环境 Project environment
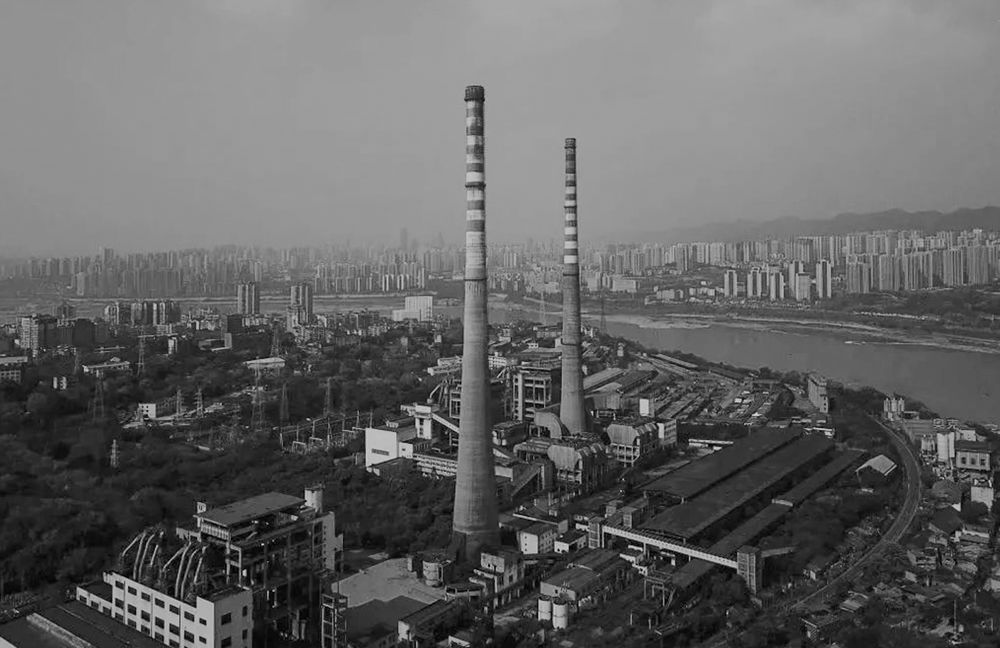
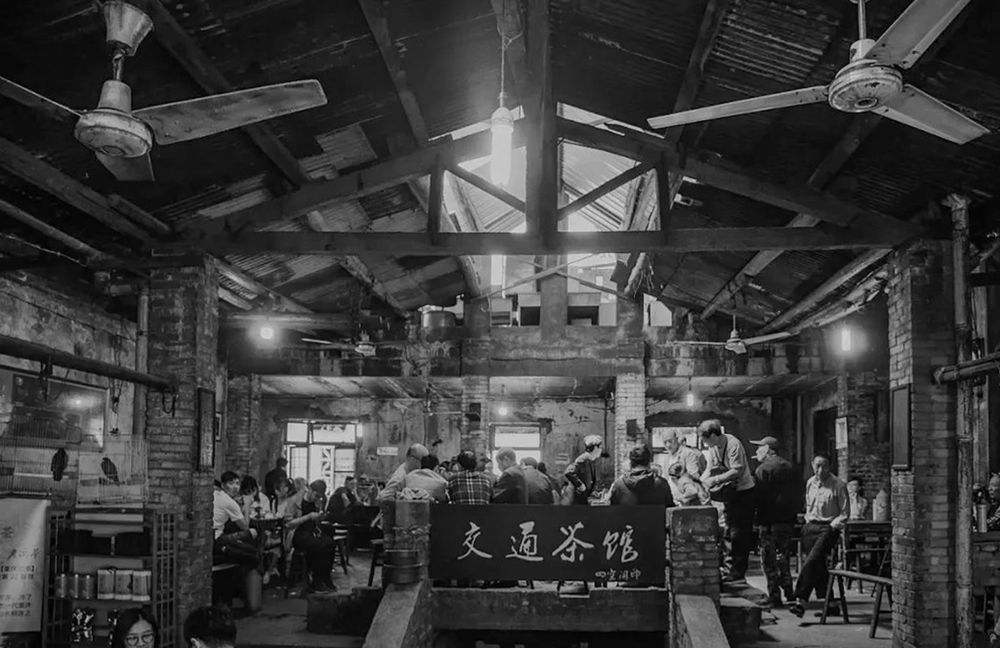
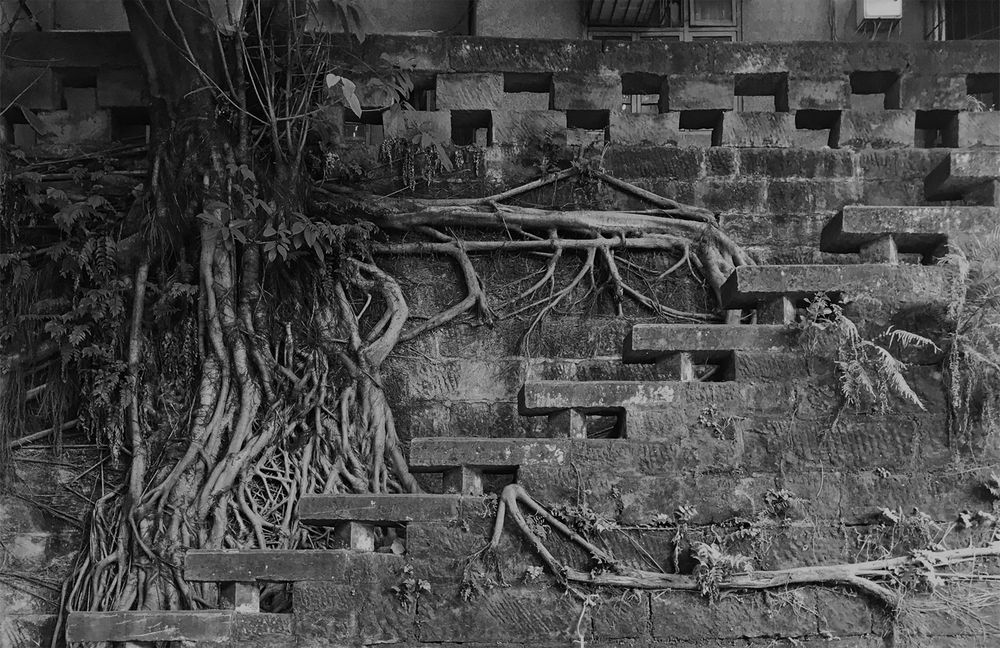
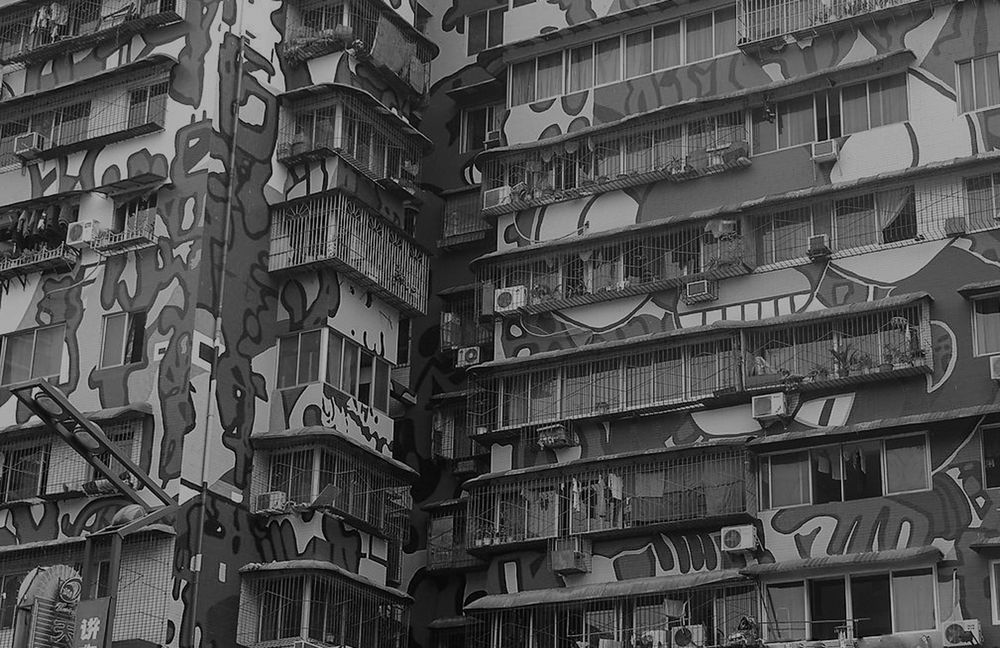
▼区位分析 Location analysis
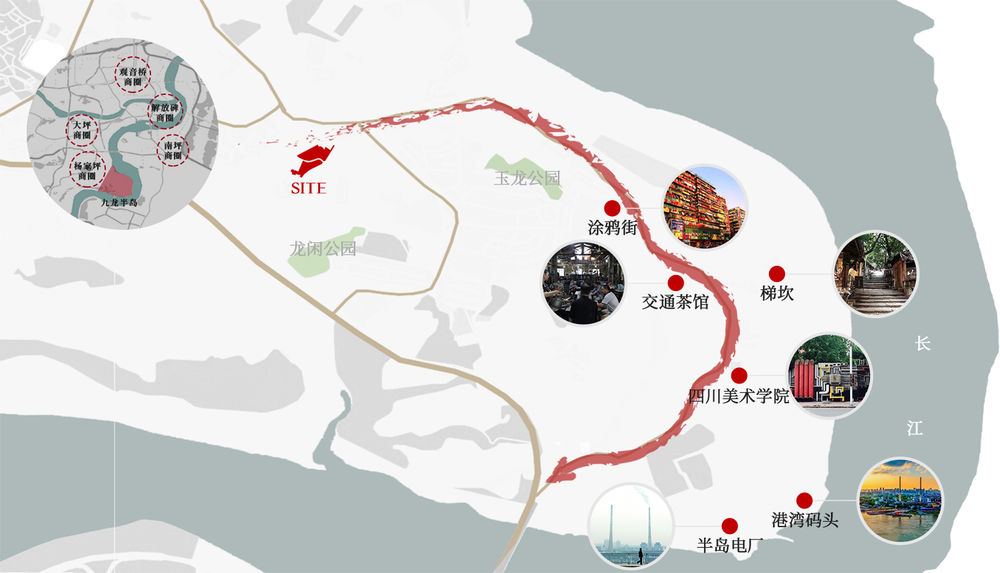
场地可挖掘的重要特质?如何根植于此,呈现不同体验?如何感受品质生活?我们希望在这片蕴含人文艺术气息的土地上找到答案。
What are the important characteristics of the site that can be excavated? How to be rooted here and present different experiences? How to feel quality life? We hope to find the answer in this land with humanistic and artistic atmosphere.
▼ 新旧对比 The old and new contrast
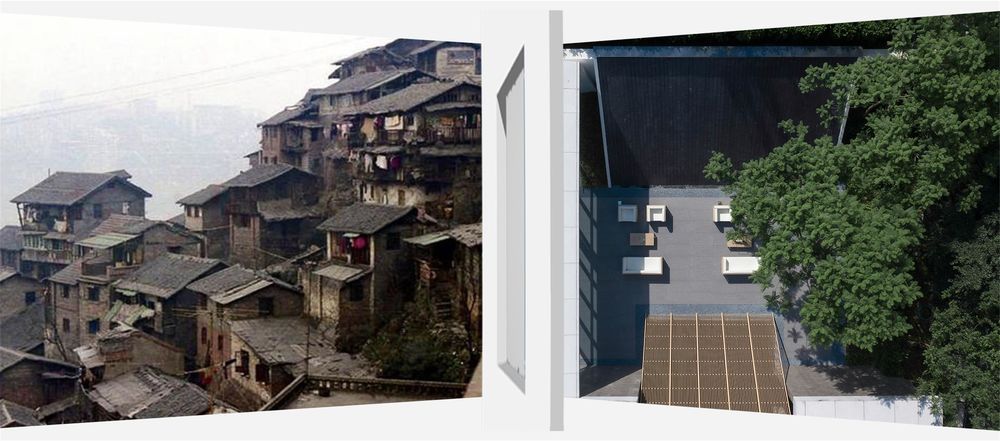
▼ 视线分析 Analysis of the line of sight
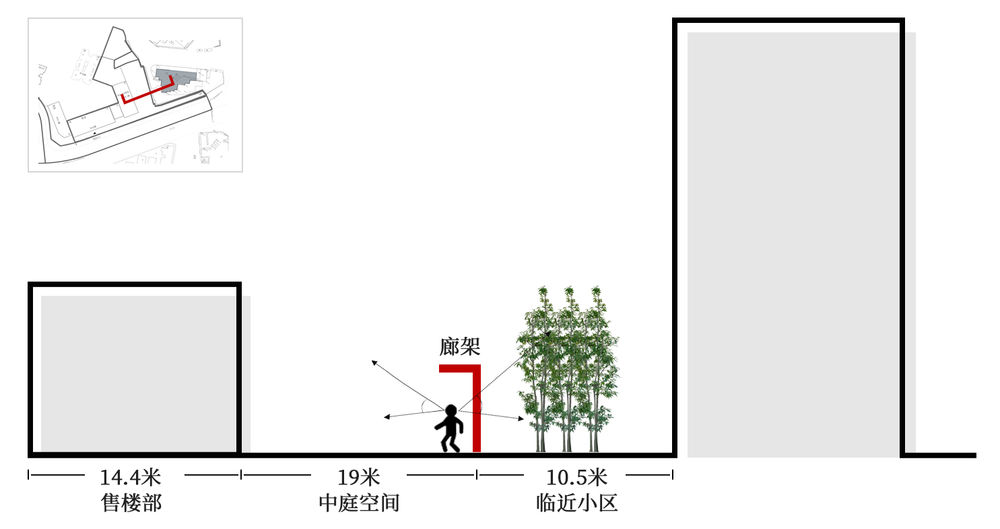
▼ 场地动线 Site use a line
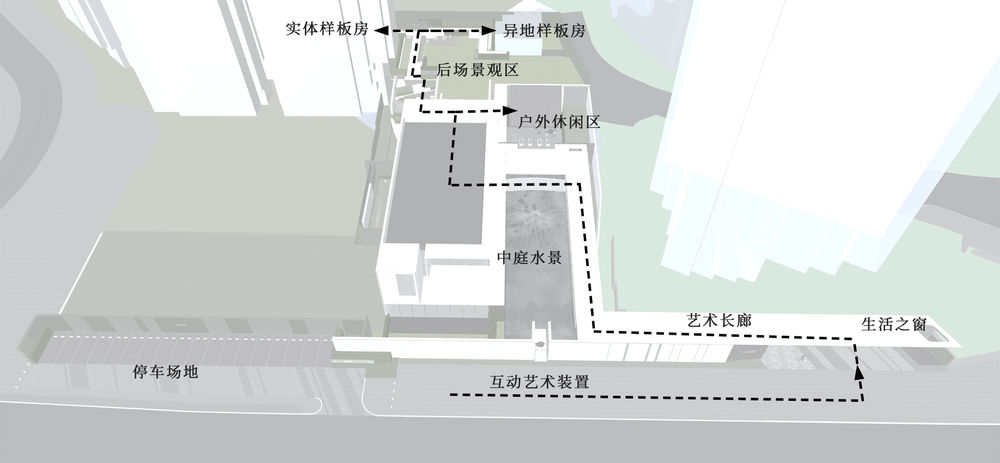
探历 Entrance
项目入口作为今后会保留下来的场地,承载了更多社会价值,我们希望它是街边不经意的一抹闲适,为老城居民提供一份夏日的休憩空间。
立面的砖墙,通过解构传统建筑墙面,用青砖有序排列,将“生活之窗”内的场景展现,使项目内部与街道关联。白天,来往行人可以在这里驻足休憩,剥离周遭不利环境的纷扰,感受光影与时间在砖瓦间的律动;夜晚,砖墙后的人影突显出来,一幕幕生活化的场景在这里上演。
As a site that will be preserved in the future, the entrance of the project bears more social values. We hope it will be a casual leisure on the street and provide a summer rest space for the residents of the old city.
The brick walls of the facade show the scenes in the “window of life” by deconstructing the walls of traditional buildings and arranging them in an orderly manner, thus connecting the interior of the project with the streets. During the day, pedestrians can stop here to rest, peel off the disturbance of the unfavorable environment around them, and feel the rhythm of light and shadow and time between bricks and tiles; At night, the figure behind the brick wall stands out, and scenes of life are staged here.
▼ 分析图 Entrance analysis diagram

▼ 老城的斑驳光影,构筑起青砖里的生活场景
The mottled light and shadow of the old city build up the life scene in the blue brick
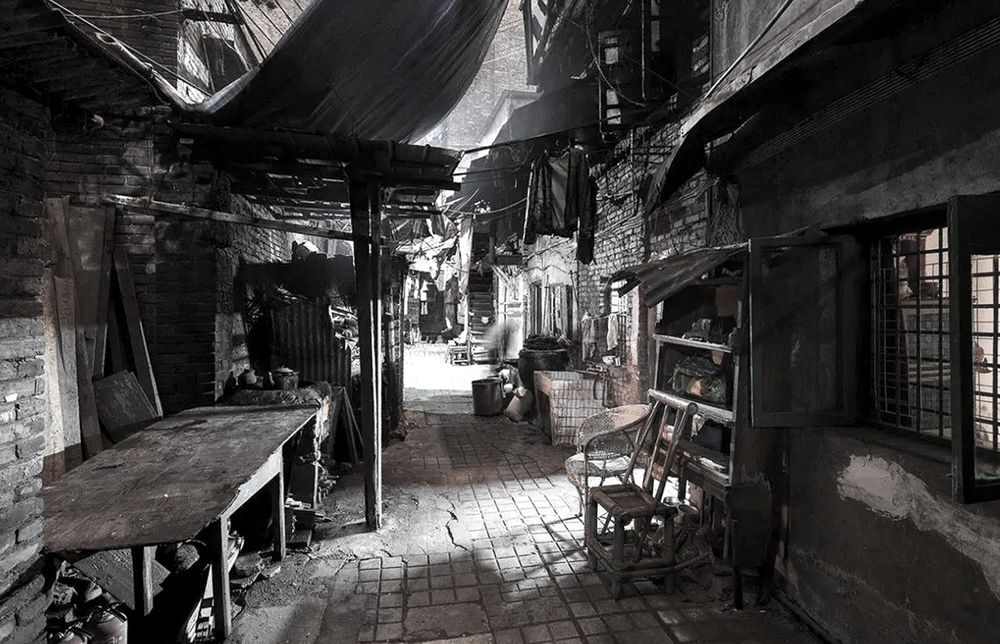
▼ 设计效果图 Design effect drawing
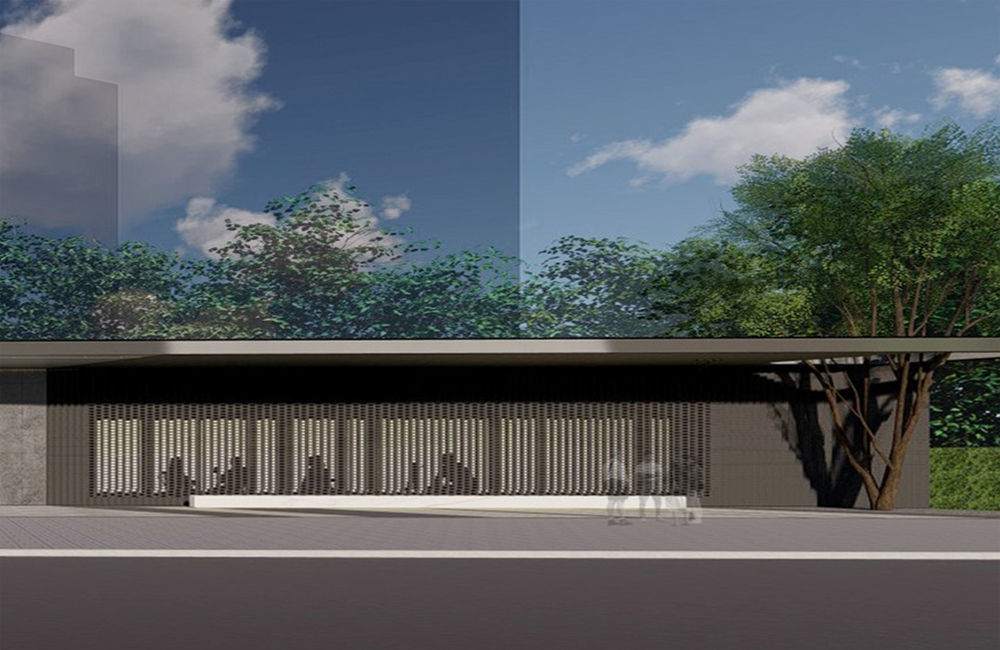
▼实景图 Real Scence
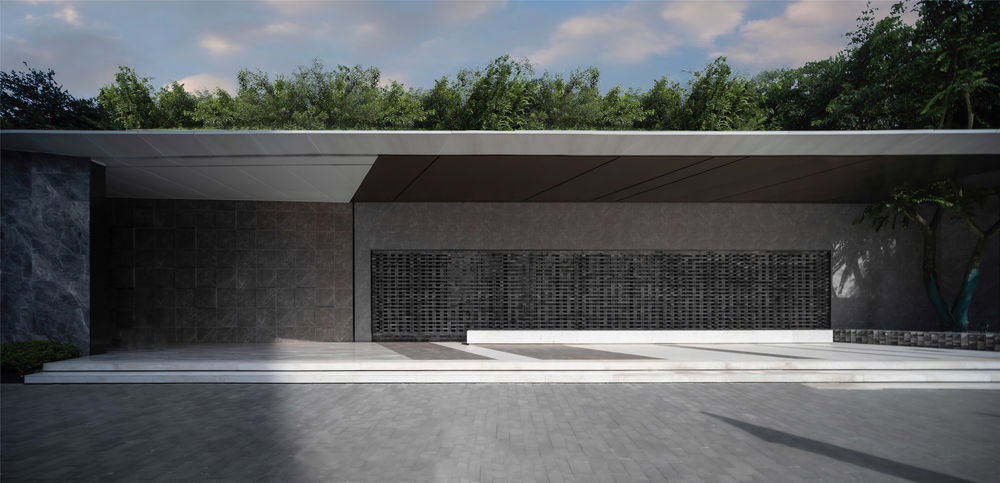
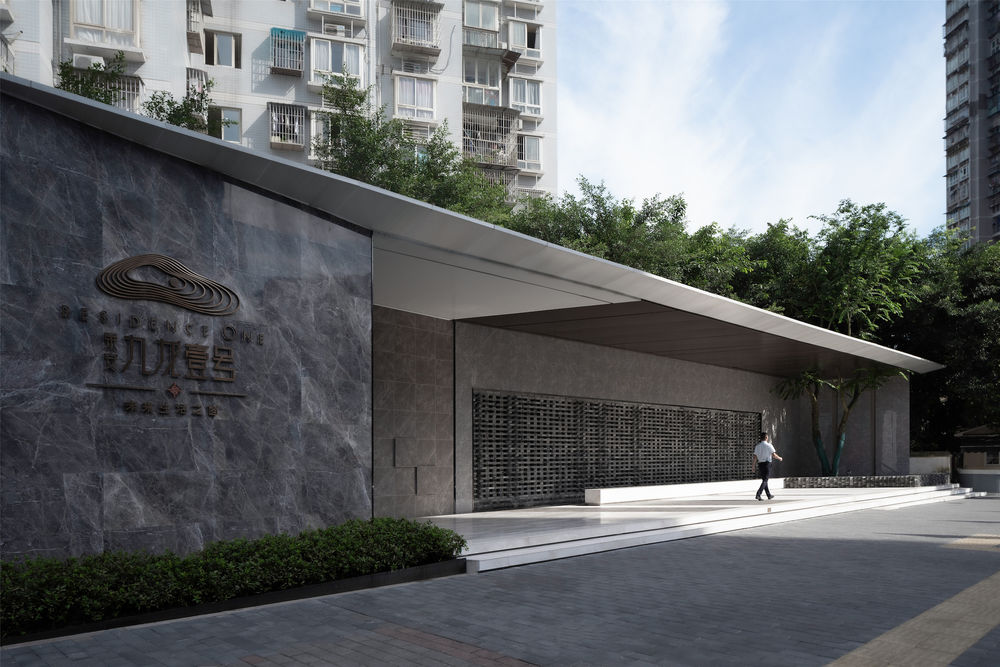
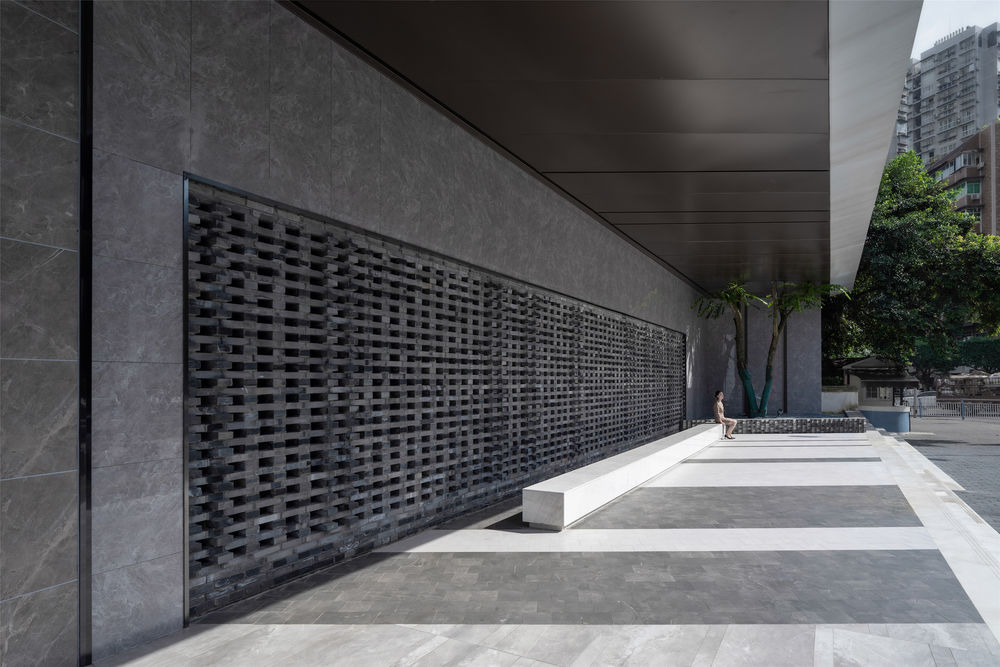
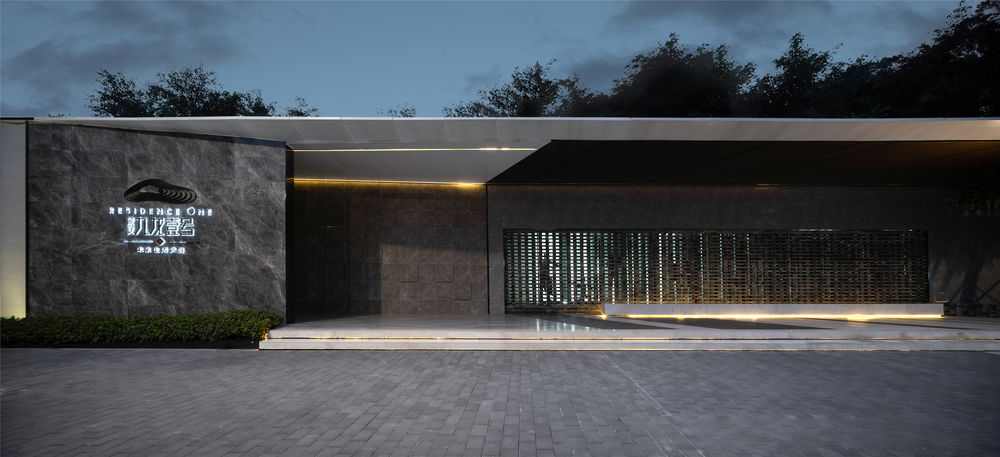
延续入口的艺术长廊,利用景墙透空引入自然光线,营造光影隧道。光在不同时段勾勒出各样的光影线条,我们希望这里不仅是过往的通道,更会让人愿意驻足片刻,静观生活的细微之处。
Continue the art gallery at the entrance, and introduce natural light through the landscape wall to create a light and shadow tunnel. Light outlines various light and shadow lines at different times. We hope that this place will not only be the passage of the past, but also make people willing to stop for a moment and observe the subtleties of life.
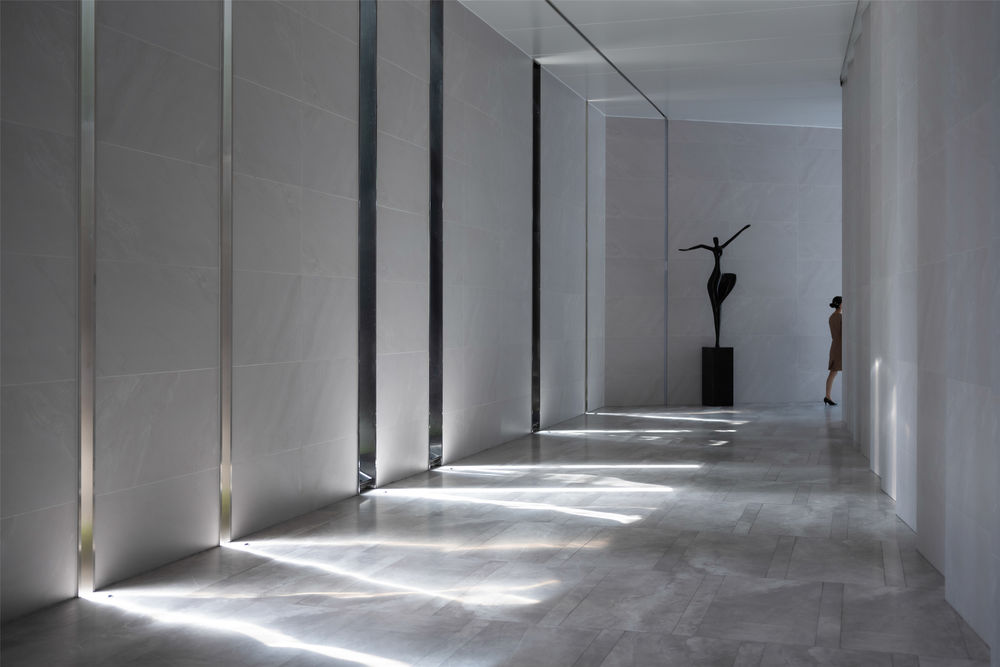
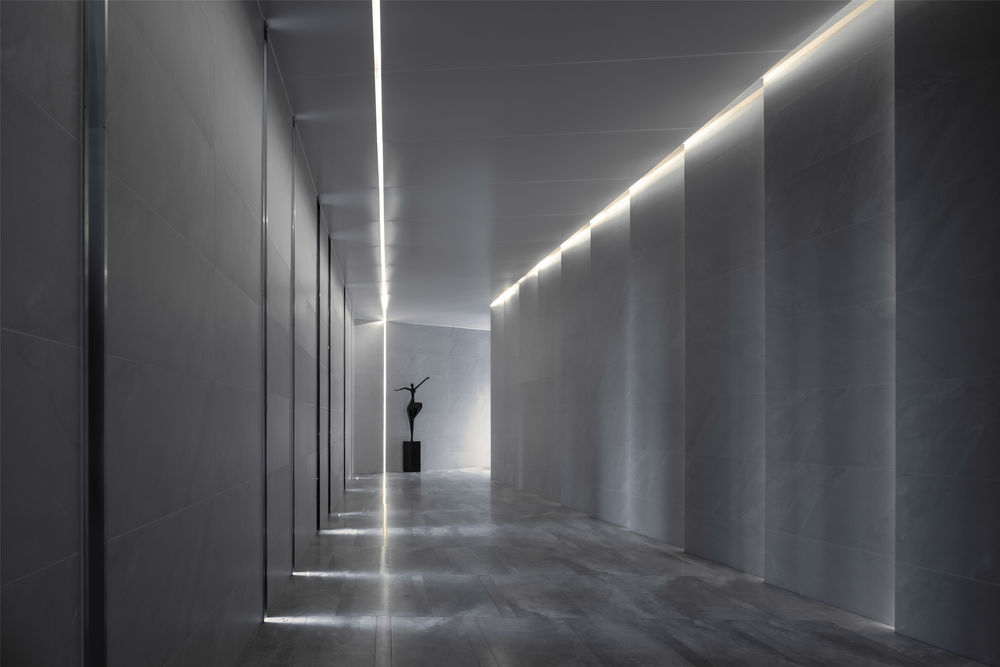
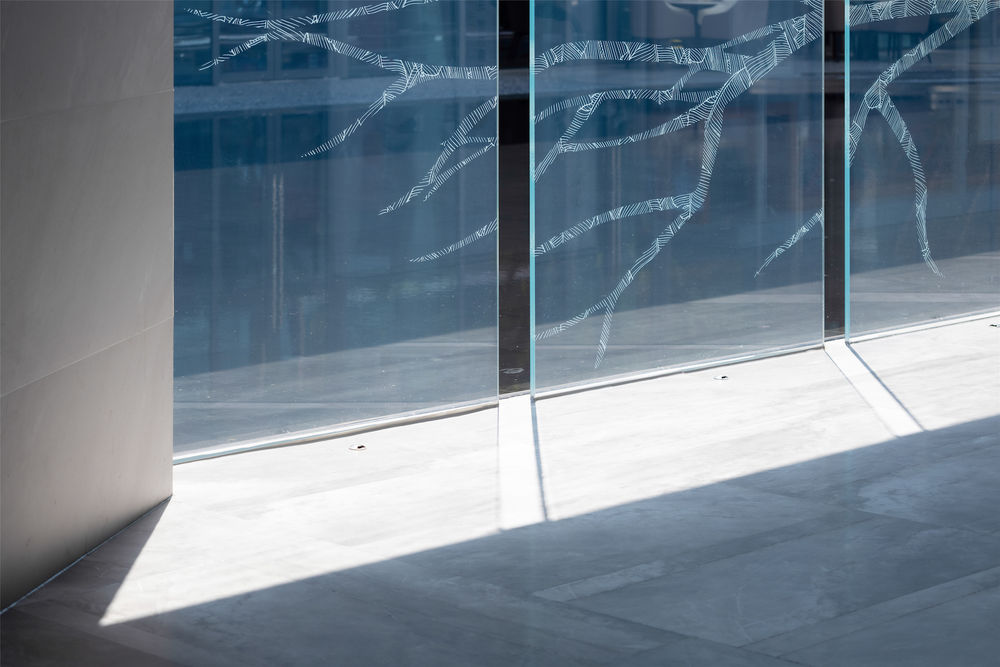
重见 Neiting
中庭景观是老重庆名片的解构、抽简,《图经》云:“涂山之足,有黄桷树,其下有黄桷渡。”老街人在黄桷树下安家落户,树下蒲扇轻摇,承载了儿时的美好。我们将盘根错节的黄桷树根系作为设计原型,将江水、山石、根系、树木整合在一起,重现老城记忆。
The atrium landscape is the deconstruction and abstraction of the old Chongqing business card. The “Book of Pictures” says: “The foot of Tu Shan has a eucalyptus tree and a ferry under it.” Old street people settled down under the Castanopsis fargesii tree, and the cattail fan under the tree swayed gently, bearing the beauty of childhood.We take the intertwined roots of Castanopsis fargesii as the design prototype, and integrate rivers, rocks, roots and trees together to reproduce the memory of the old city. 中庭分析图 Atrium analysis diagram

▼ 黄桷树根系的演绎,扎根石滩,用绿意反哺城市 Ficus Virens Roots Deduction, Rooted in Stone Beach, Feeding the City with Green Views
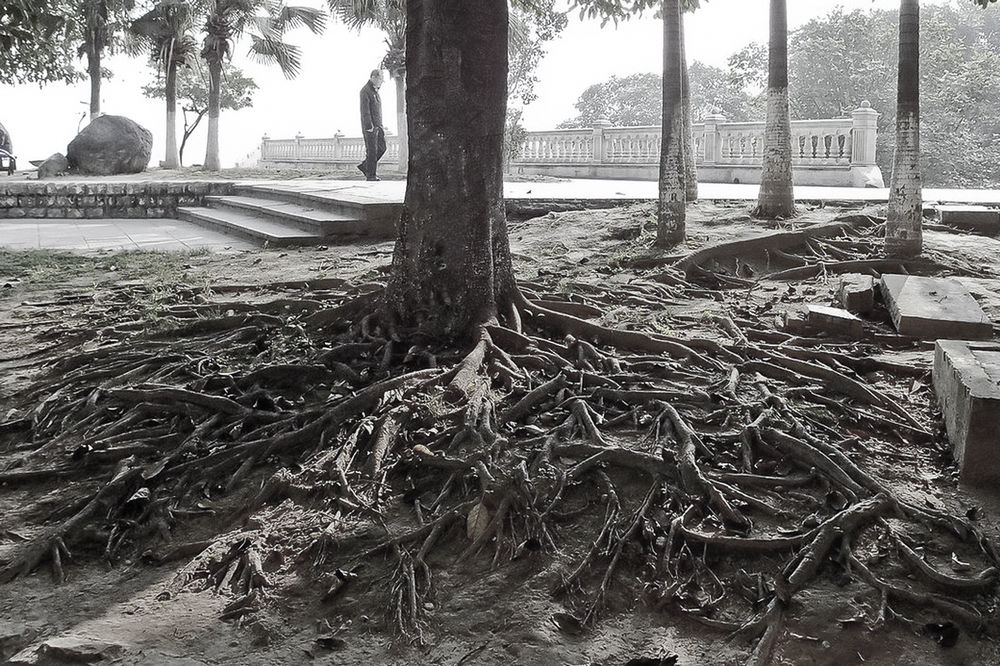
▼ 设计效果图 Design effect drawing

▼实景图 Real Scence
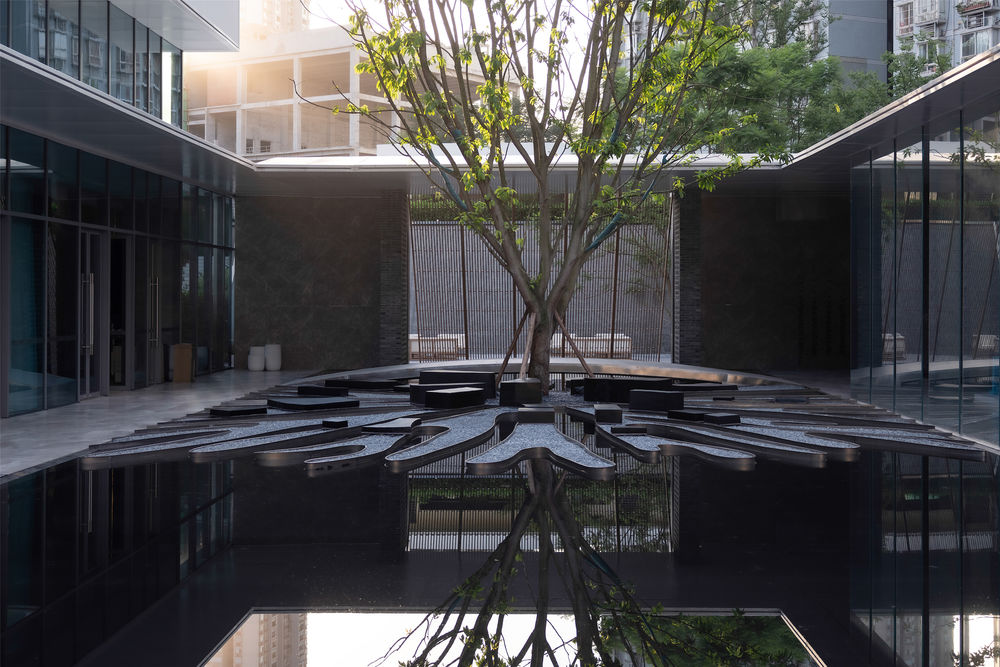
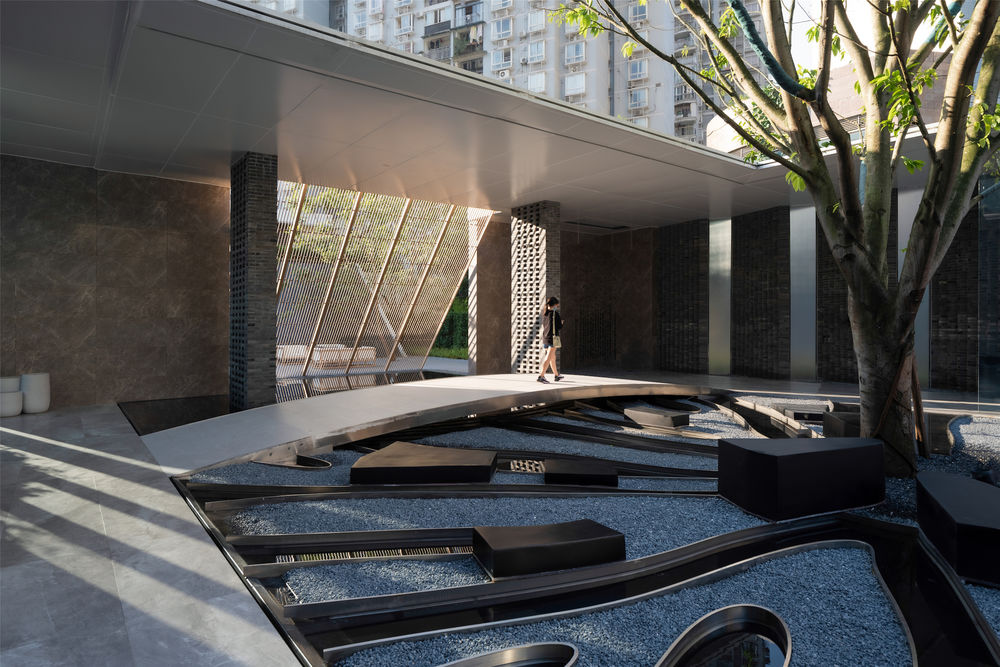
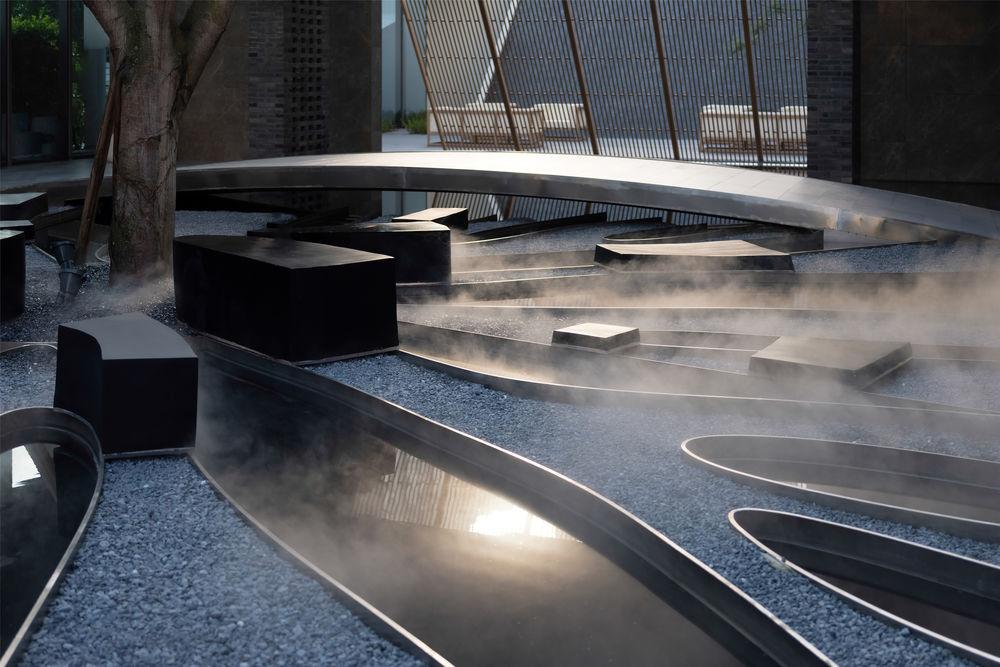
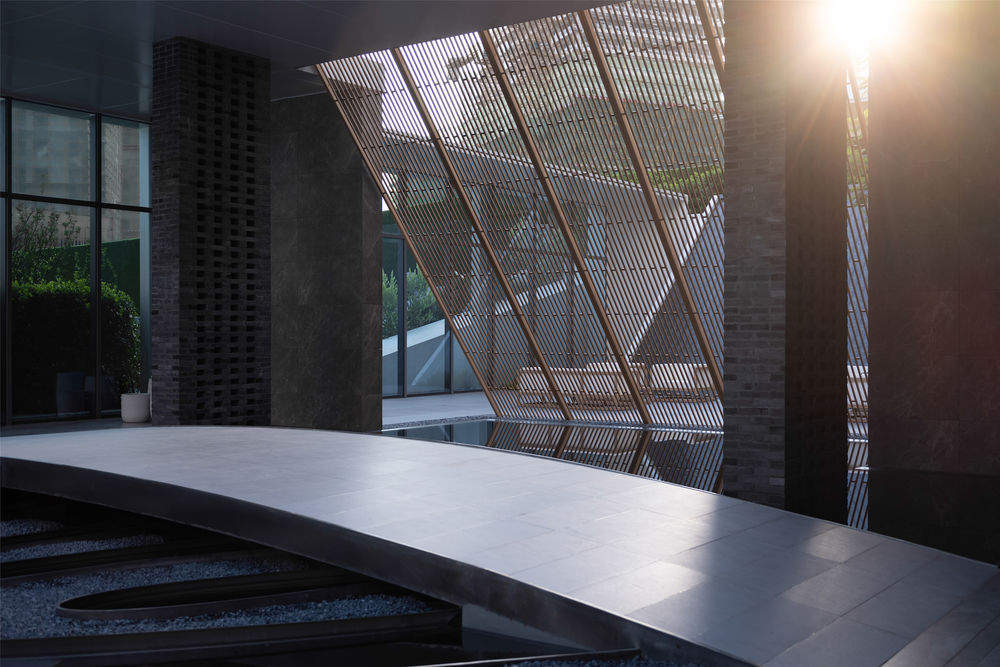
俯瞰根系,在光影的映衬下,“水—根—石—树”从立体变成平面,黄桷树的倒影正好散落在根系之中。夏日在石凳上乘凉,儿时的时光在此刻缓缓绽放。
Overlooking the root system, under the background of light and shadow, “water-root-stone-tree” changes from three-dimensional to plane, and the reflection of Castanopsis fargesii is just scattered in the root system. Summer enjoys the cool on the stone bench, while childhood blooms slowly at this moment.
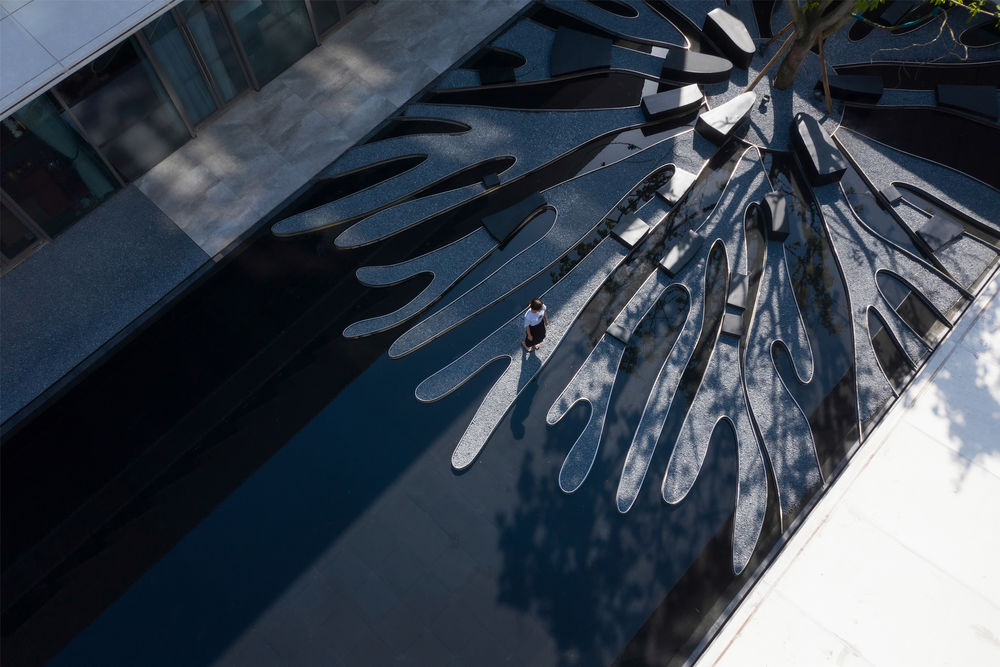
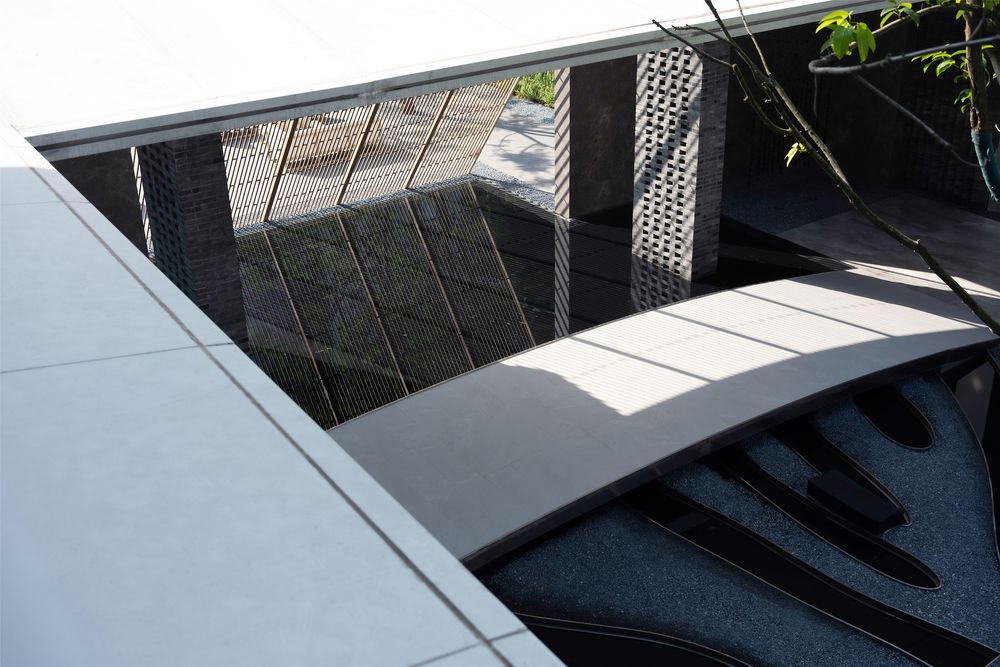
我们在正对黄桷树的沿街面,设置了一扇橱窗,给围合的场地空间带来呼吸感。透过橱窗,新与旧、未来与过去在同一个时空下完成对话,化为此刻。
We set up a window along the street facing the Castanopsis fargesii tree, which brings a sense of breathing to the enclosed space. Through the window, the new and the old, the future and the past complete the dialogue in the same time and space, and turn into the present.
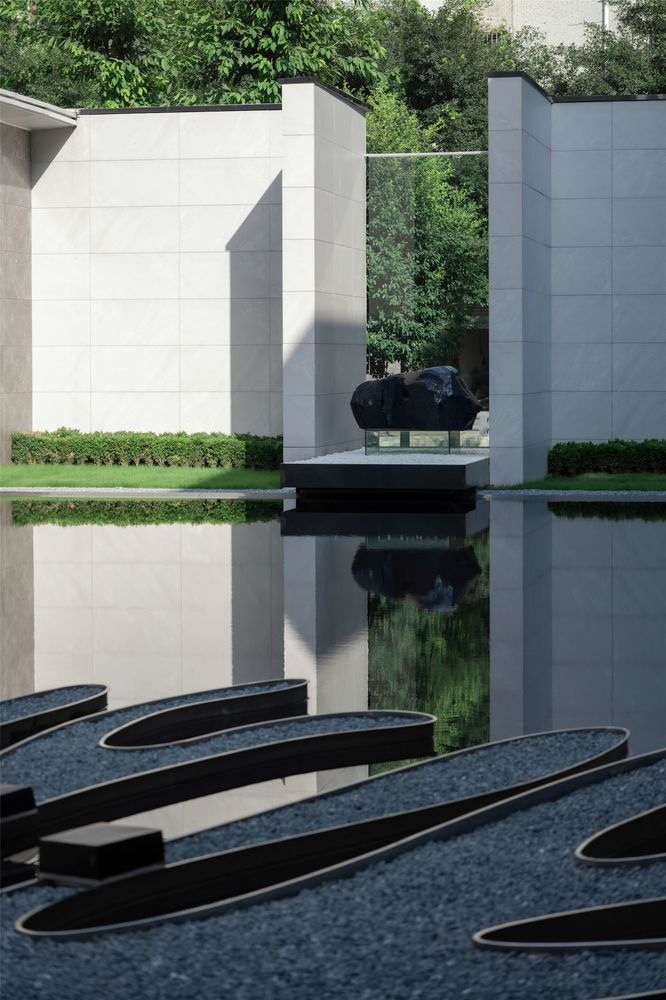
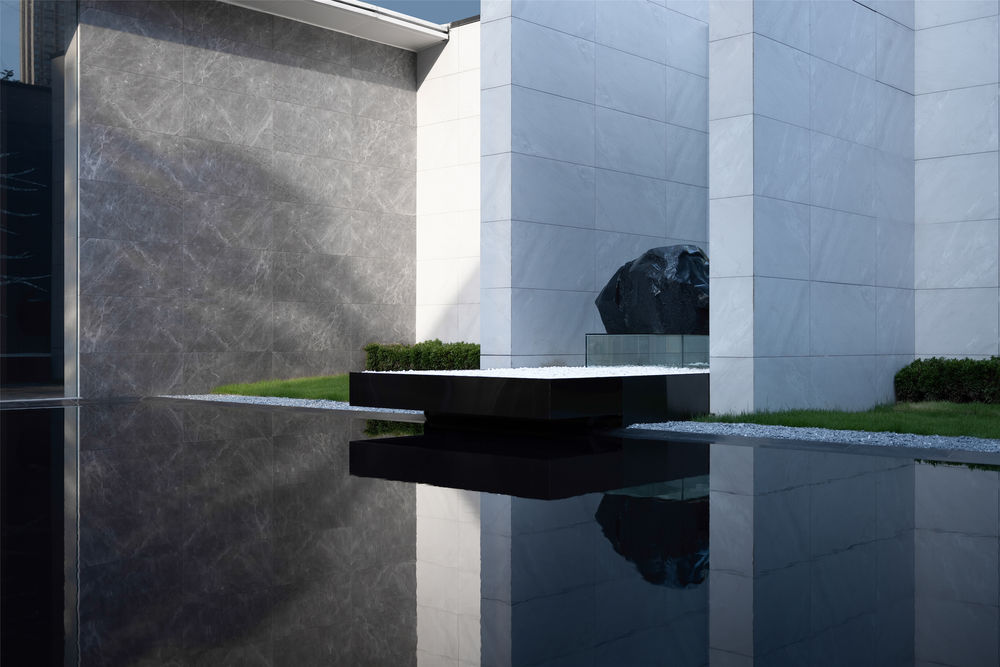
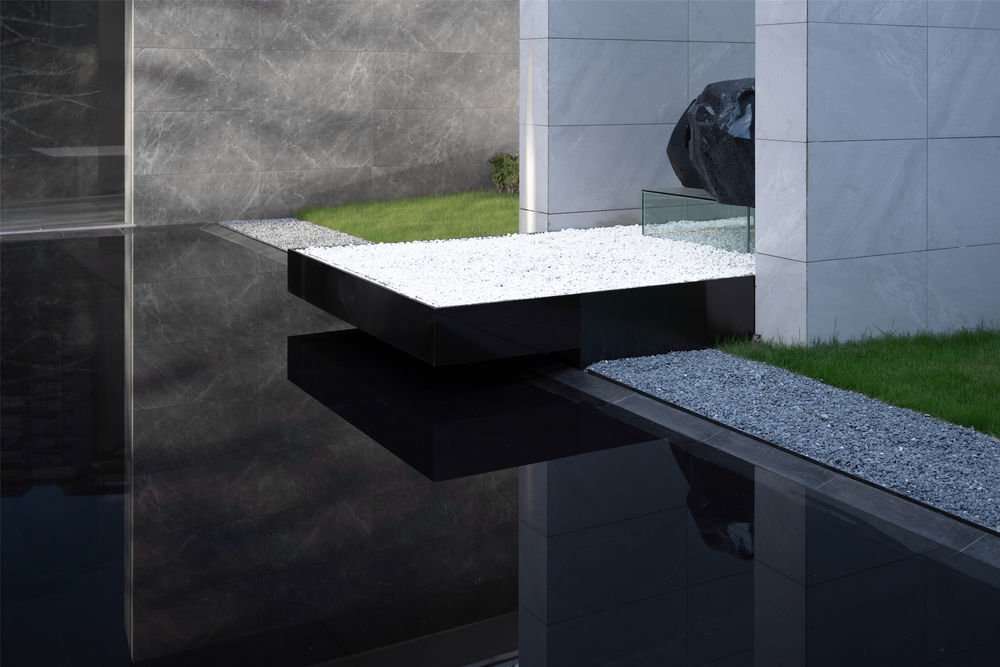
自得 Teahouse
户外休闲区是远离旧城的一片新天地,我们想用“交通茶馆”来演绎这个空间。有别于茶馆的摩肩擦踵,这里的空间安静且内敛,是一人独处的惬意。
设计运用老茶馆的内里,重组成新的生活场景。青砖绿瓦被演绎成了斜面流水墙;门窗亮子的投影被刻画成风吹蓝花楹摇曳的池;老茶馆的长独凳、四方桌,被转化成了简约沙发。在这片光影之下,潺潺水声环绕身侧,盖碗茶香气氤氲,我们希望体验者能在此感受到片刻的灵魂的平静和自由。
Outdoor leisure area is a new world far away from the old city. We want to use “traffic teahouse” to interpret this space. Different from rubbing shoulders and heels in teahouses, the space here is quiet and restrained, and it is pleasant to be alone.
Design and use the inside of the old teahouse to reconstruct a new life scene. The blue bricks and green tiles are interpreted as inclined water walls; The projection of the Liangzi of doors and windows is depicted as a pool swaying by the wind; The long single stool and square table in the old teahouse have been transformed into simple sofas. Under this light and shadow, the gurgling sound surrounds the body, and the tea is fragrant. We hope that the experiencer can feel the peace and freedom of the soul here for a moment.
▼ 休闲区分析图 Analysis diagram of outdoor recreation area

▼ 解构交通茶馆内里,构建起一个人的惬意
Deconstruct the interior of the traffic teahouse to build a person’s comfort
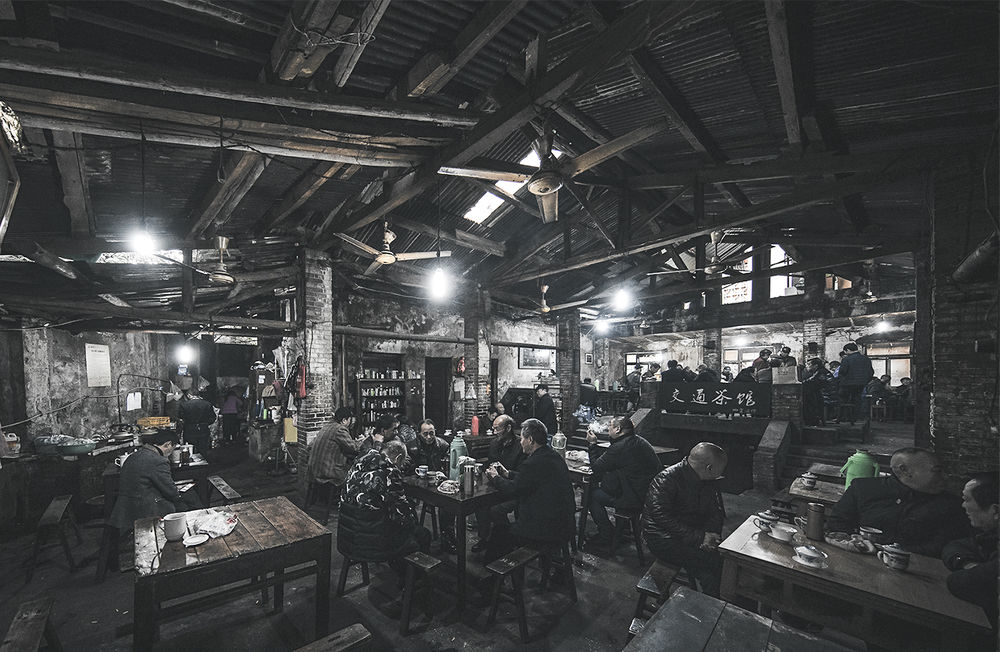
▼ 设计效果图 Design effect drawing
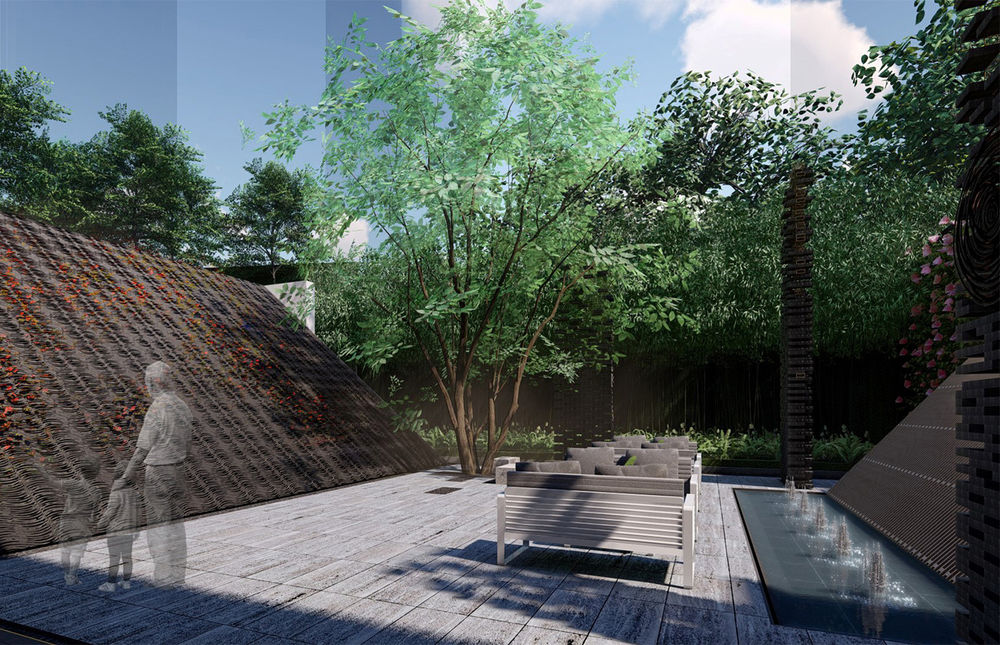
▼实景图 Real Scence
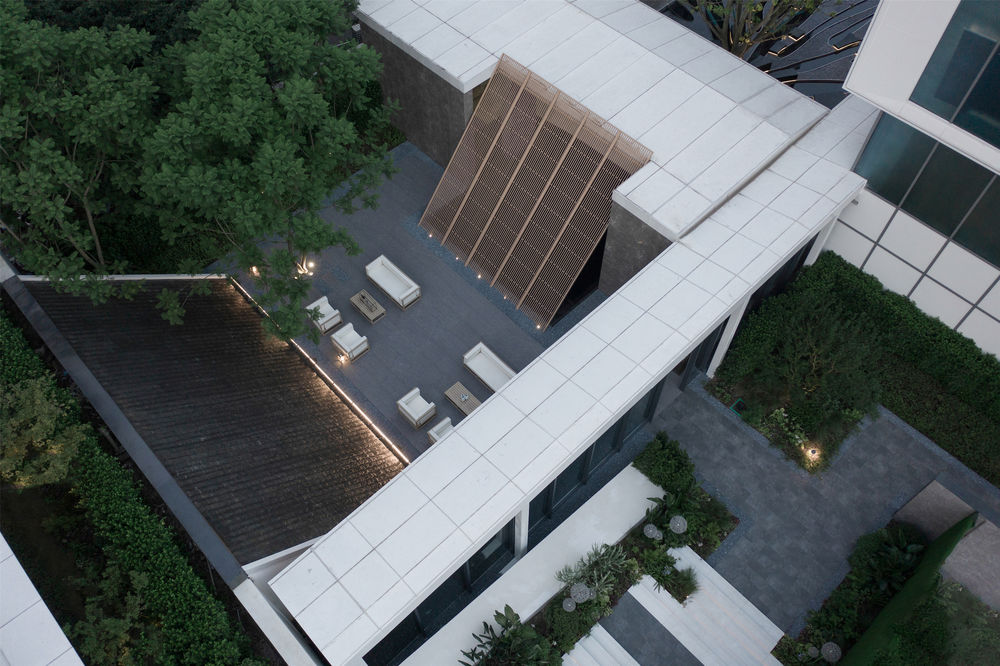
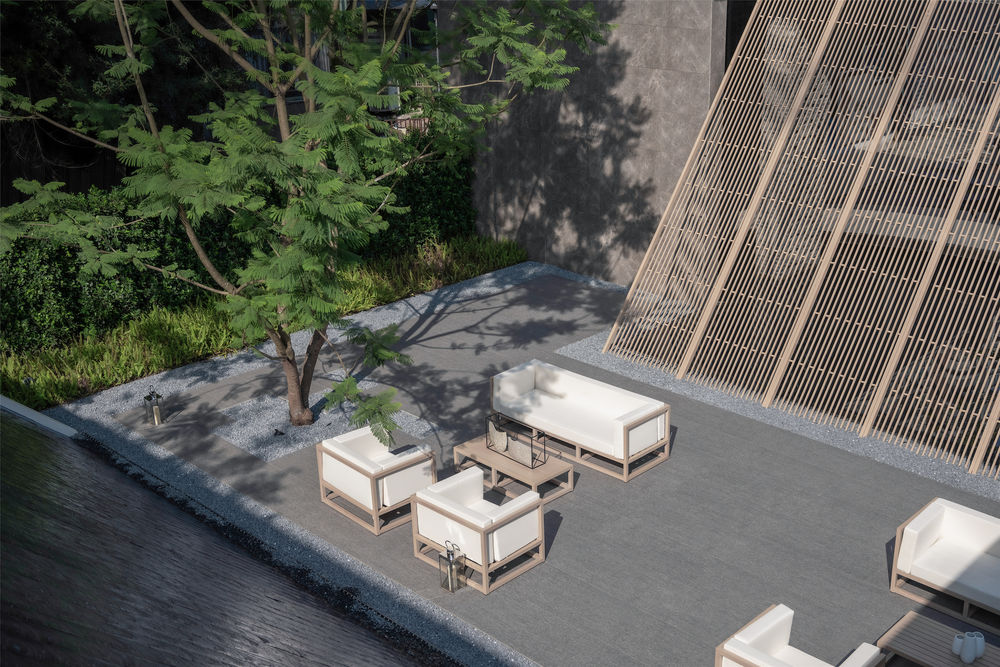
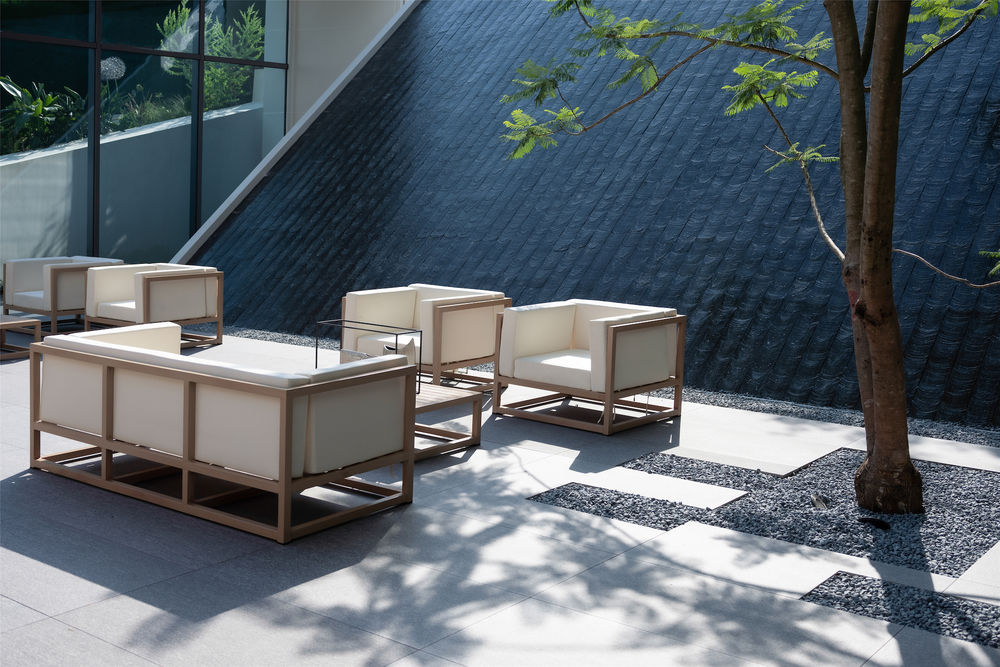
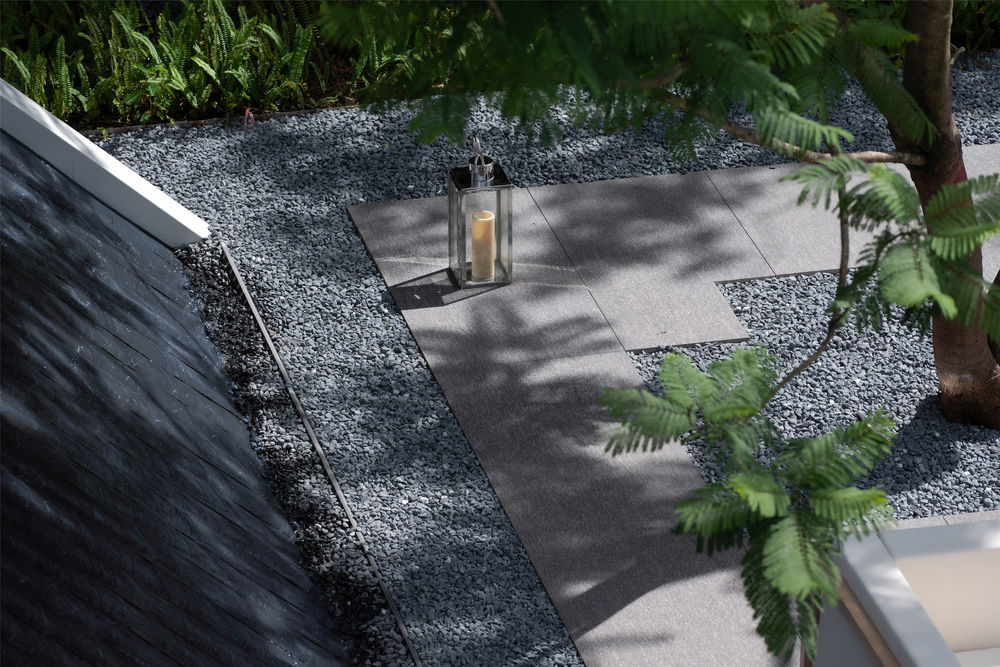
与流水墙相对的金色坡屋顶,划分场景界面。它是老茶馆天窗里投下暖阳的具象表达,同树影虚实交错,象征未来与过去的交融。
The golden sloping roof opposite to the flowing water wall divides the scene interface. It is the concrete expression of the warm sun cast in the skylight of the old teahouse, which is interlaced with the shadow of the tree and symbolizes the blending of the future and the past.
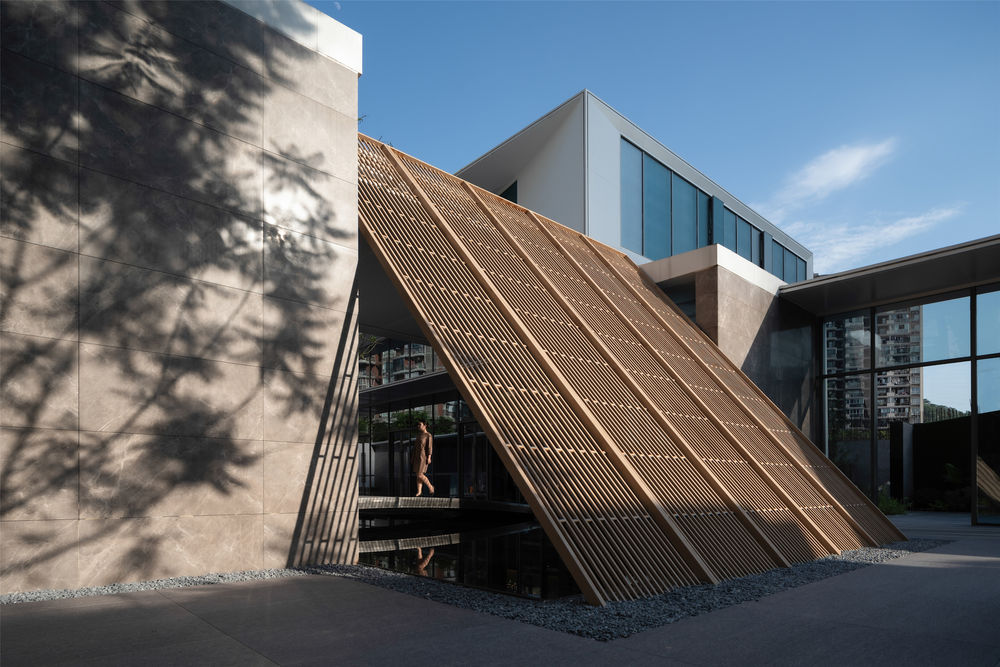
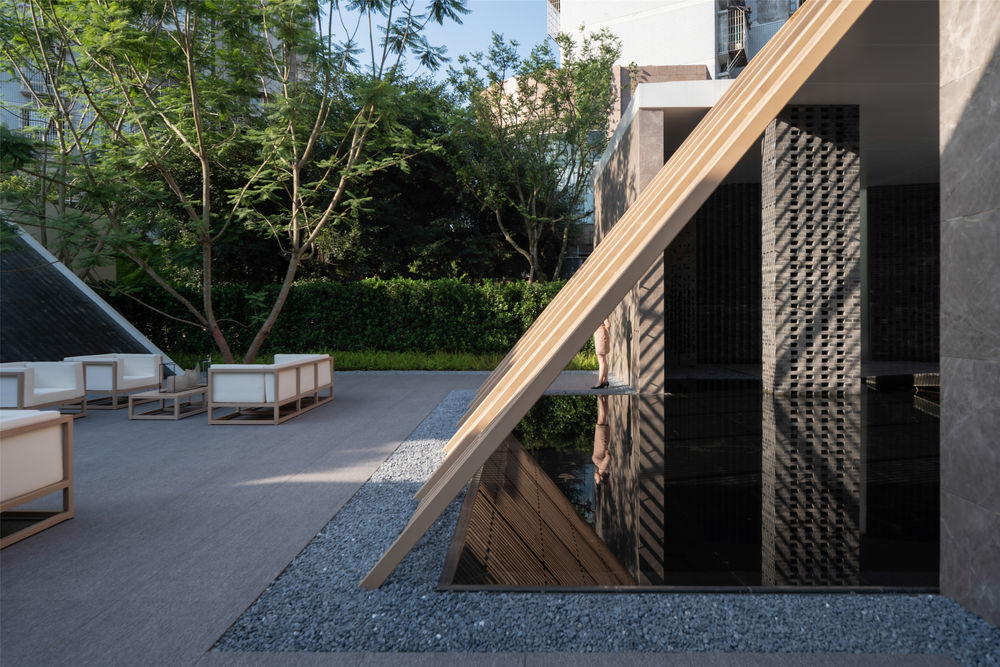
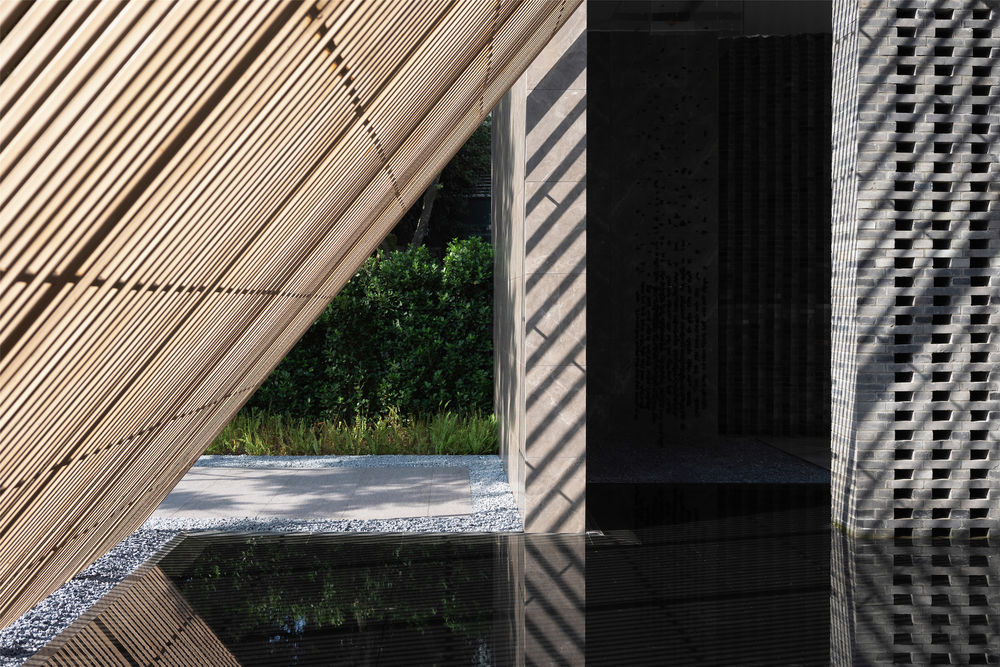
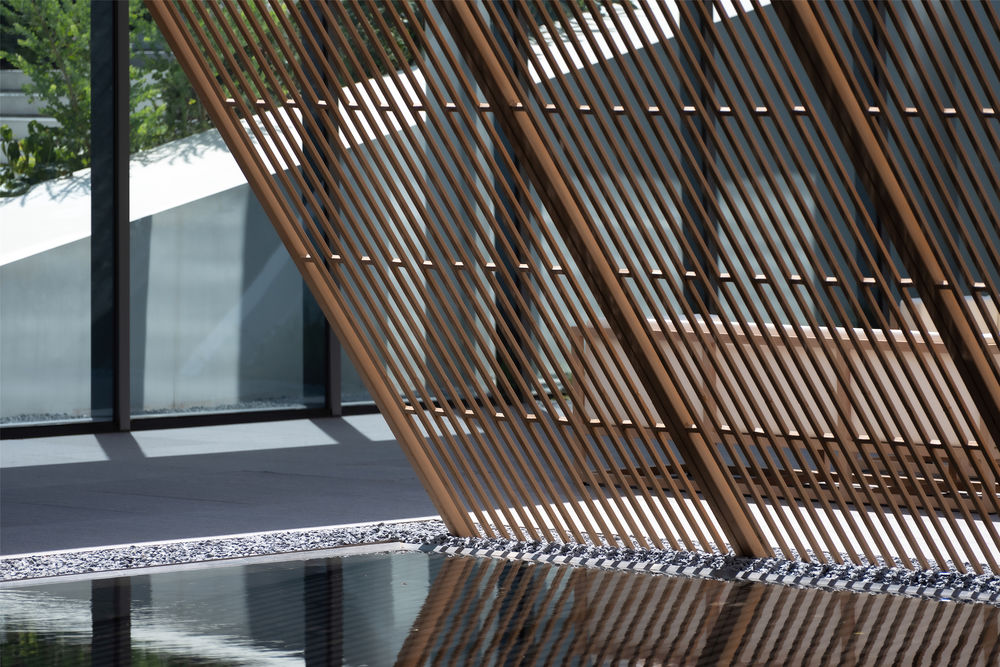
重塑 Remolding
荣安·九龙壹号是难得的旧城新貌。回到最初的问题,破题的关键依然源于场地本身,我们将重庆人对这块土地的生活记忆保留、解构再重塑,在老城区寻求一份安宁净土,对话过去,走向未来。
Rong ‘an Residence One is a rare new look of the old city.
Back to the original question, the key to solving the problem still comes from the site itself.
We will preserve, deconstruct and reshape the life memory of Chongqing people on this land, seek a peaceful pure land in the old city, talk about the past and move towards the future.
▼总平面图 General layout
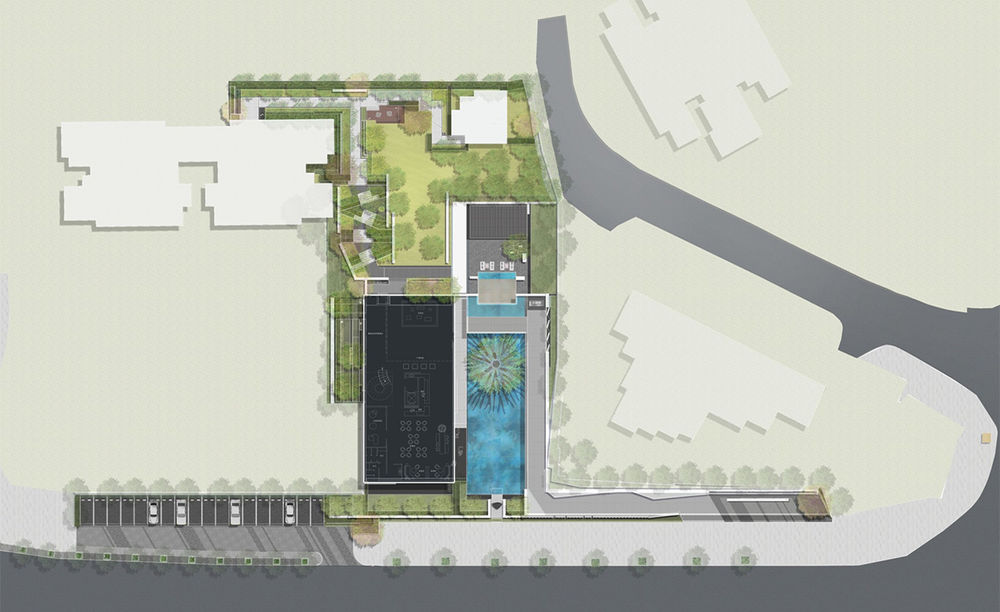
▼施工过程 The construction process
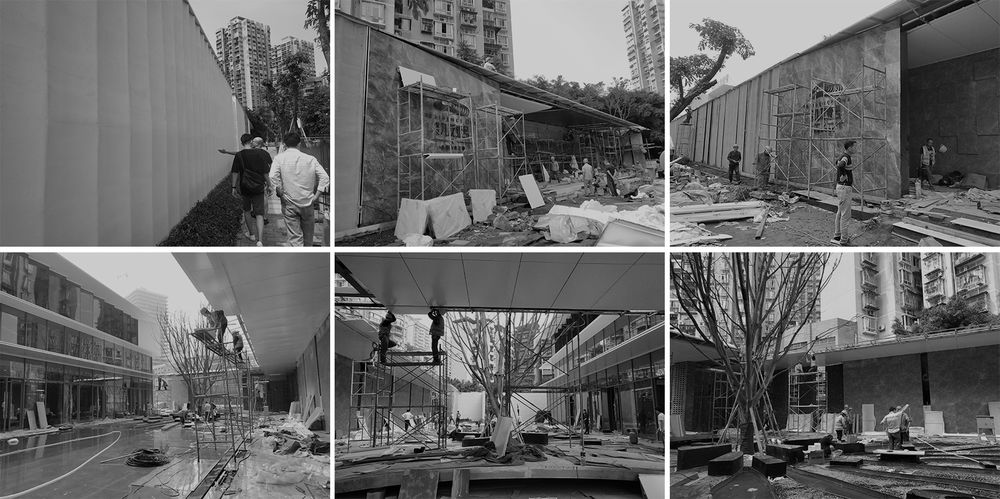
▼材料使用 The material used
项目名称:荣安·九龙壹号 完成年份:2020 年 项目面积:4000 平方米 项目地点:重庆市九龙坡区
客户/开发商:荣安地产
景观施工单位:重庆缇旭建设有限公司、浙江大华幕墙装饰有限公司重庆分公司
建筑设计单位:杭州北和建筑设计有限公司(方案)、中煤科工集团重庆设计研究院有限公司(施工图)精装设计单位:墨设建筑设计(上海)有限公司
摄影师:Holi 河狸景观摄影
Project name: Rongan · Kowloon
One Year completed: 2020
Project area: 4000 square meters
Project location: Jiulongpo District, Chongqing
Client/developer: Wing on Real Estate
Landscape construction: Chongqing Texu Construction Co., LTD., Zhejiang Dahua Curtain wall Decoration Co., LTD. Chongqing Branch
Architectural design: Hangzhou Beihe Architectural Design Co., LTD. (Scheme), Chongqing Design and Research Institute Co., LTD. (Construction Drawing)Exterior Decoration: Moshe Architectural Design (Shanghai) Co., LTD
Photographer: Holi Landscape Photography


