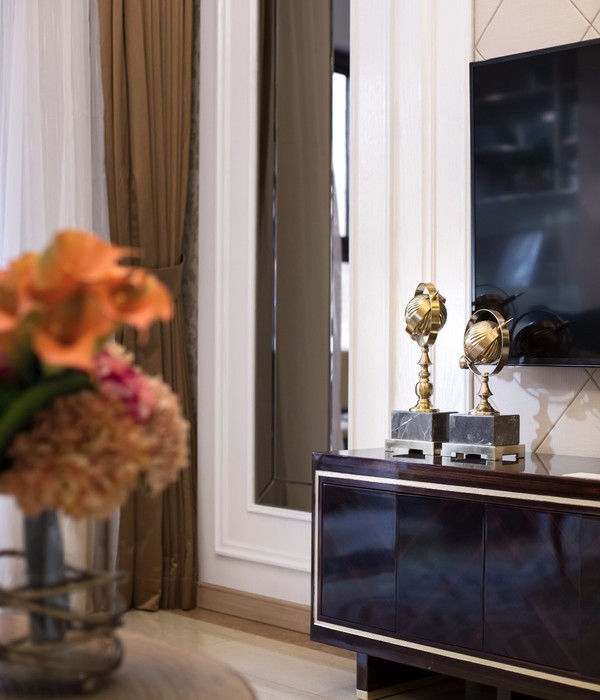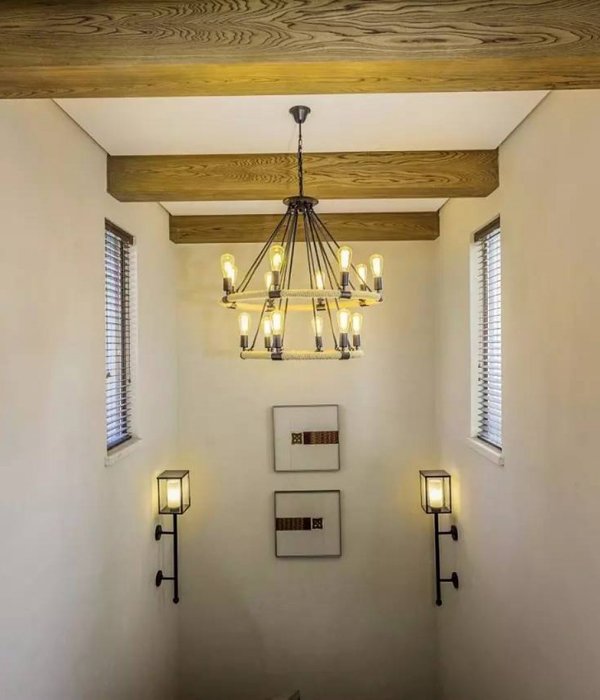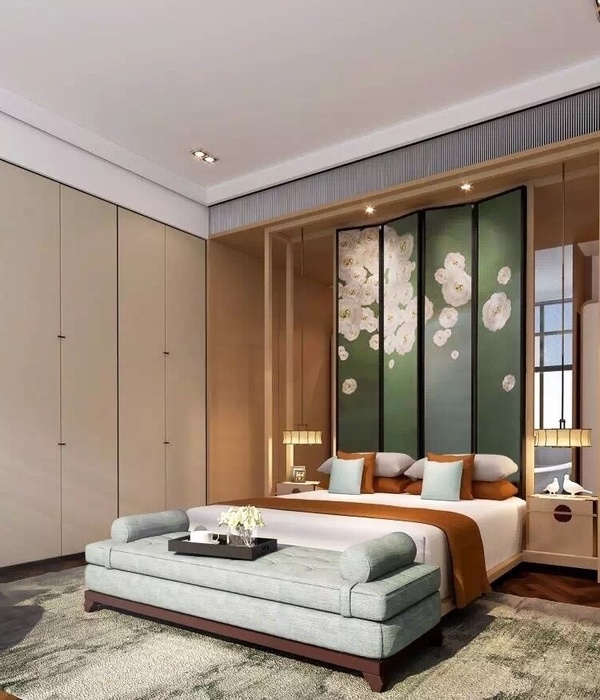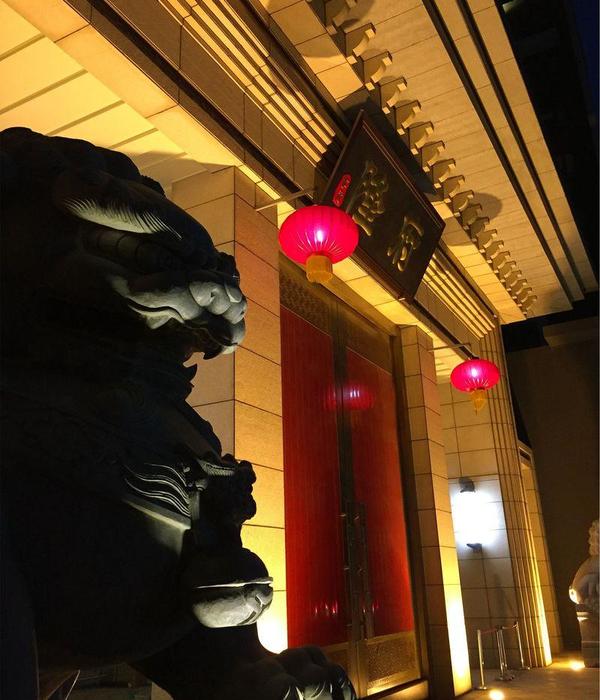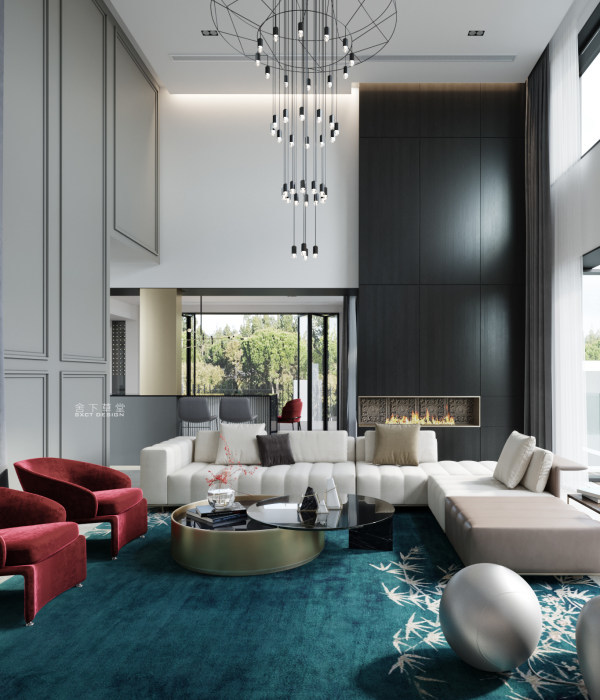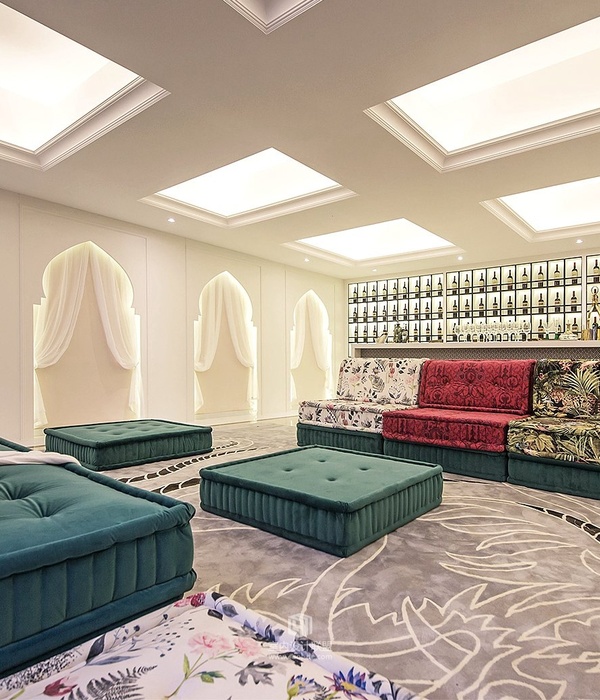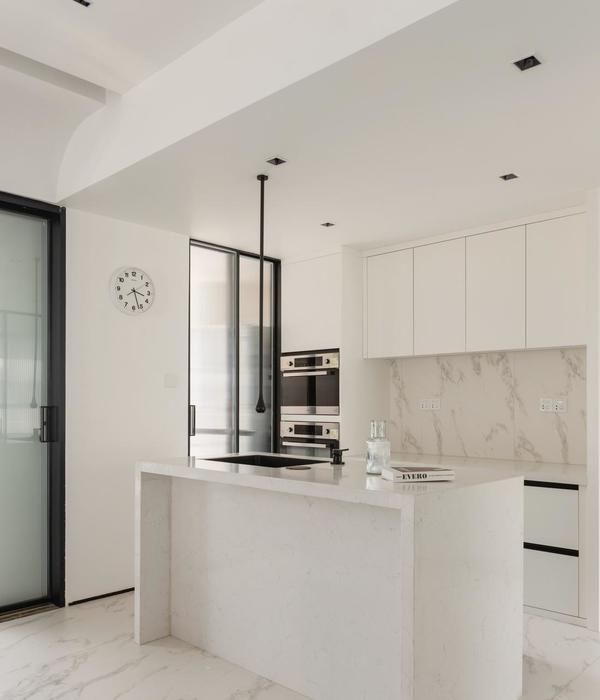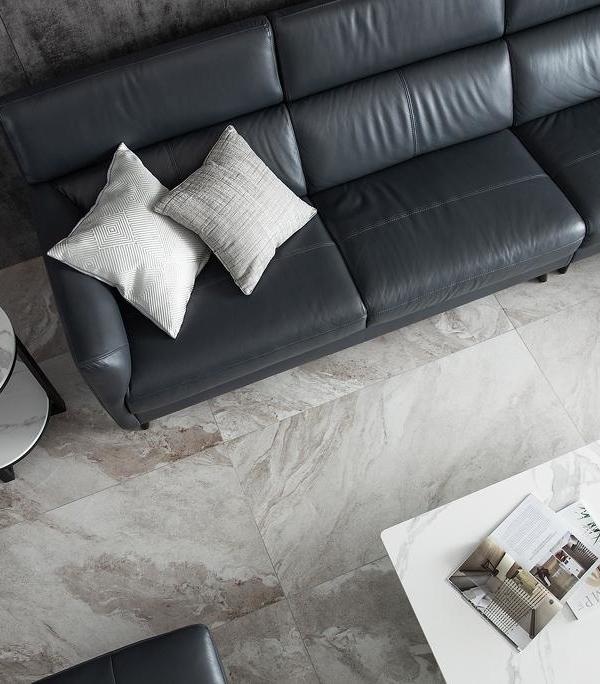Undone, a name given to this project after its [in]completion, refers to the late-phase decision to stop the work on the building’s facade and finishings. This choice was a reaction to the worsening socio-economic conditions in Iran at that time; beautifying the facade during such challenging circumstances lost its appeal. Consequently, most of the walls are left with rough finishes, a collage of time, revealing layers of renovations carried out by various generations at four distinct points in the building's history. The resulting aesthetic aligns with an inherent intention deeply embedded within the DNA of this rugged architectural language.
The most sustainable structure is one that already exists. In this case, the existing structure was originally constructed by the client's late father years prior. It consisted of three levels, with two of them left unused, and the retention of this building serves not only as a courtesy to the environment but as a lasting tribute to families past.
The remodeled house features an unconventional layout, connecting the three floors to accommodate a variety of activities, including living, working, and dancing. Unlike traditional arrangements, the spaces dedicated to these pursuits do not follow a typical hierarchy of privacy. Instead, functional adjacencies are articulated to serve the owner’s close-knit community, with the house serving as both office and weekend respite—urban and suburban. Appealing to the entire community of people involved in this dwelling takes precedence over the usual concern for resident privacy. For instance, given that dancing, particularly in groups, is subject to strict public restrictions, a space dedicated to this is relocated to the underground area. It is soundproofed, and its access stairs are strategically positioned deep within the house, away from the entrance. Meanwhile, the office, usually kept separate from private living areas, is situated on the upper floor with the bedrooms, distanced from social activities instead of private ones.
The existing house suffered from insufficient natural light. This was addressed by introducing two voids, which channel light deeper into the space, establishing internal connections between the levels. Additionally, a semi-outdoor extension in the backyard was designed around an existing vine tree. The balcony atop this extension offers a breathtaking view of the northern mountains. The enveloped vine extends from the balcony to the roof of the house, with the aspiration that, over time, it will shroud that part of the structure.
Bumehen has a distinct architectural landscape, defined by its characteristic rough, unfinished exteriors. This appearance is a direct outcome of budget-constrained, incremental construction. In that regard, this project assimilates nicely with its neighbors. However, the distinct contrast between public and private becomes apparent as you enter the front door and take note of what activities are designated to which areas of the house. This is a space where thoughtful design upholds and sanctifies the bonds of familial community, with the promise of continued evolution.
{{item.text_origin}}

