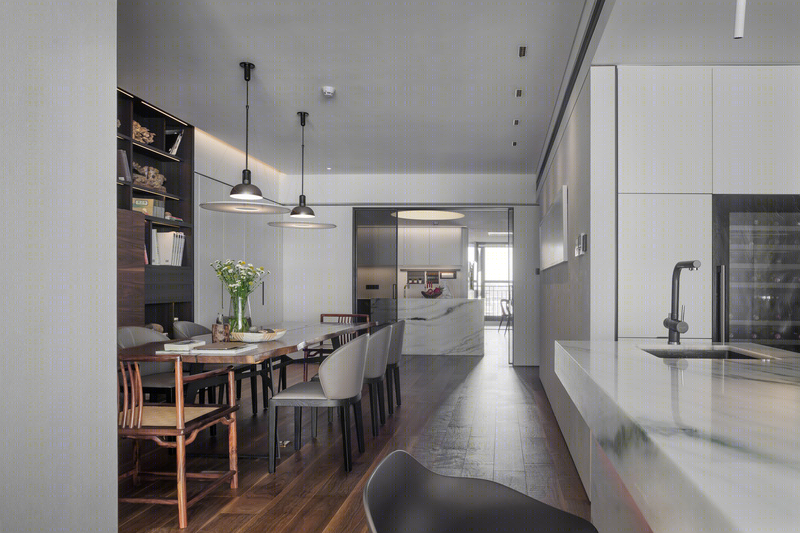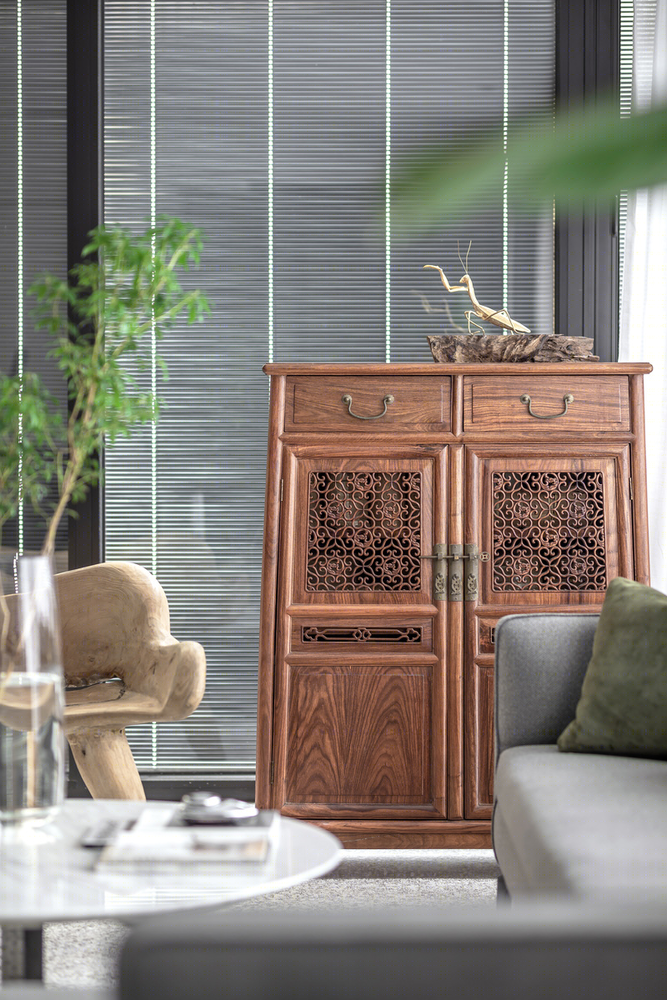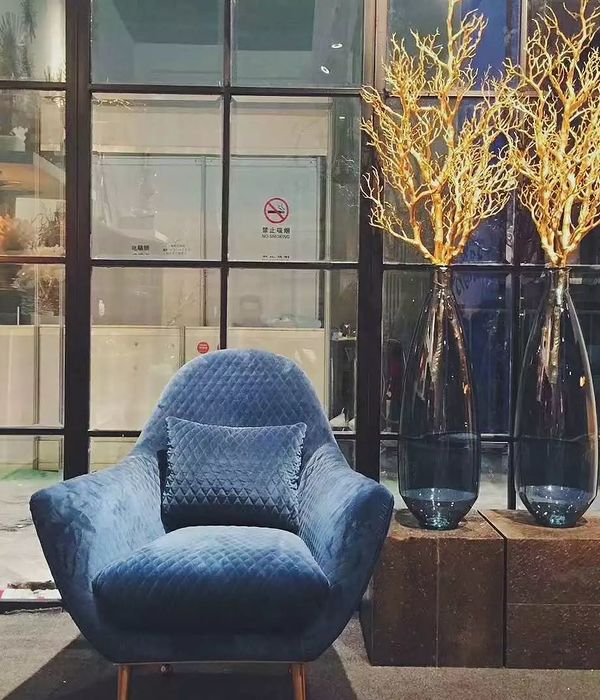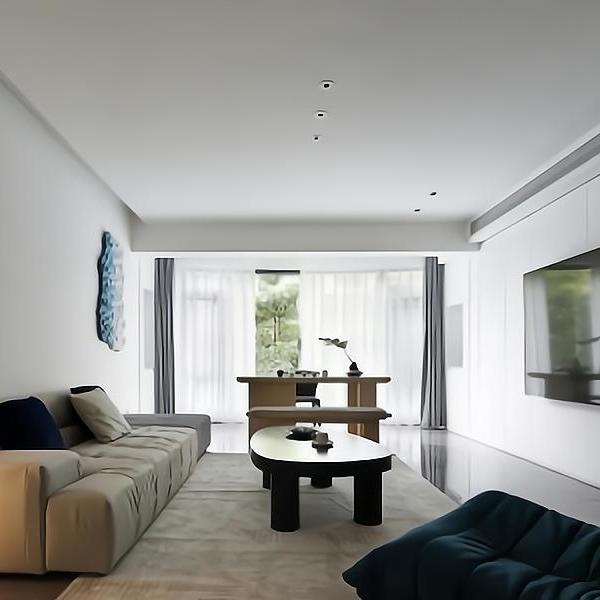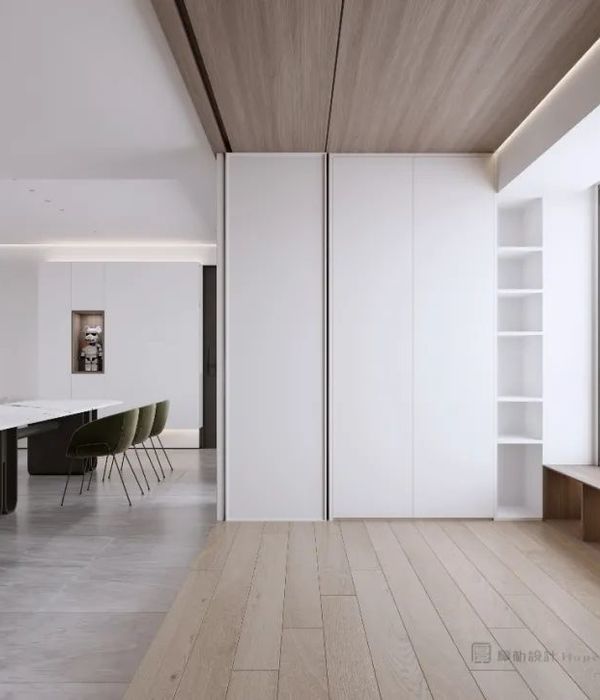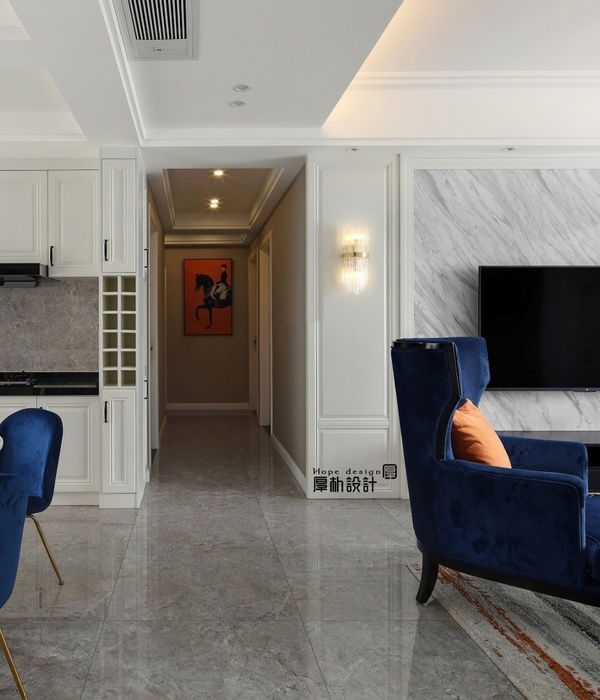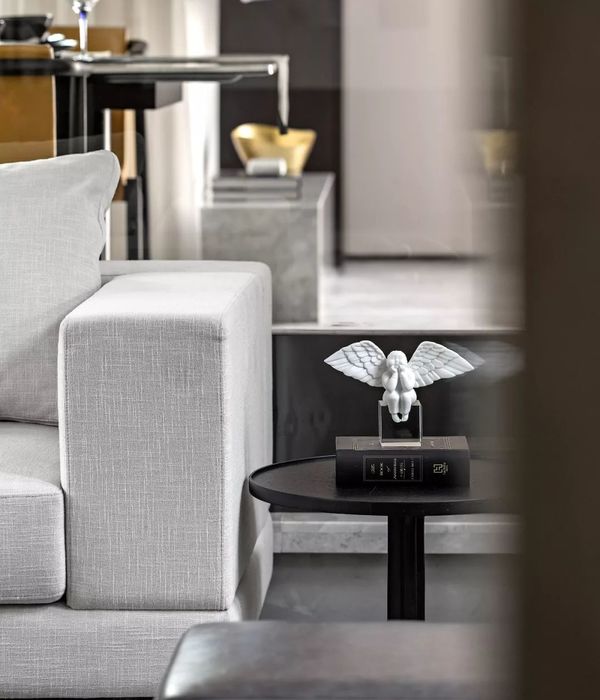尚海阳光 | 生活灵感打造多功能生活空间

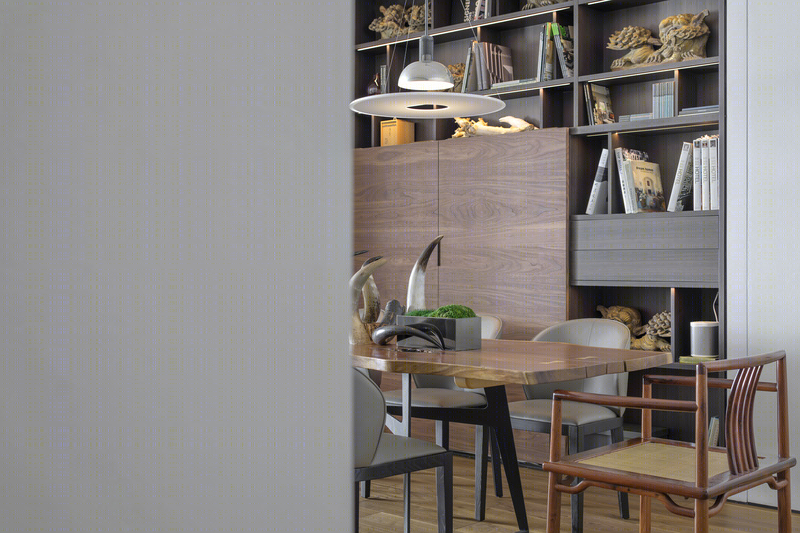
宴会厅连接会客厅和厨房关系,被书籍,饰物,潮汕木雕狮子所主导,满足了家庭正餐与宴会功能。 The banquet hall connects the reception hall and the kitchen. It is dominated by books, decorations and wood carving lions in Chaoshan. It meets the functions of family dinner and banquet.
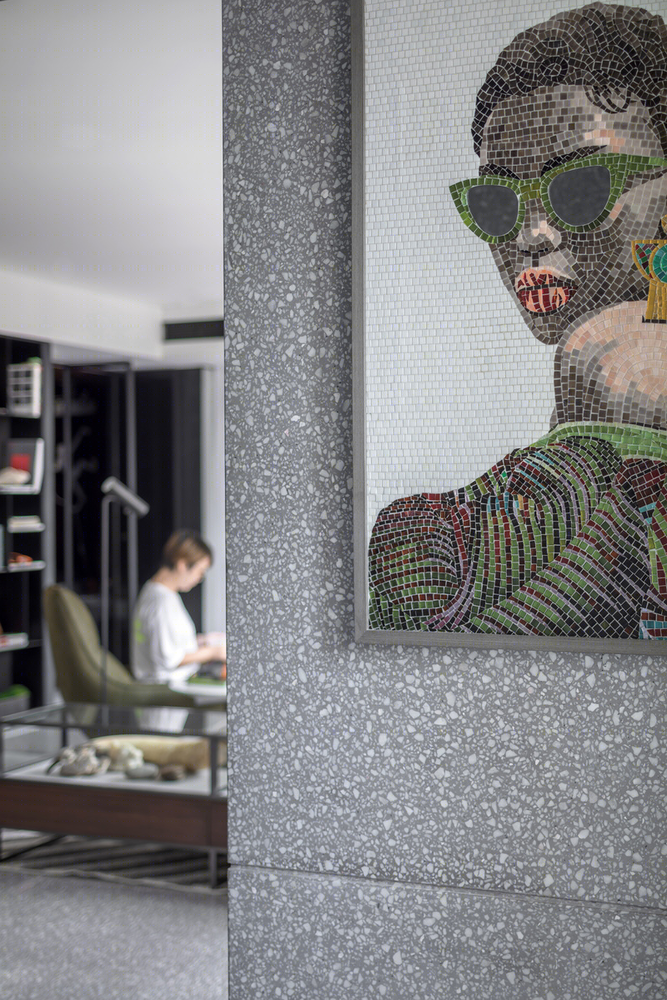
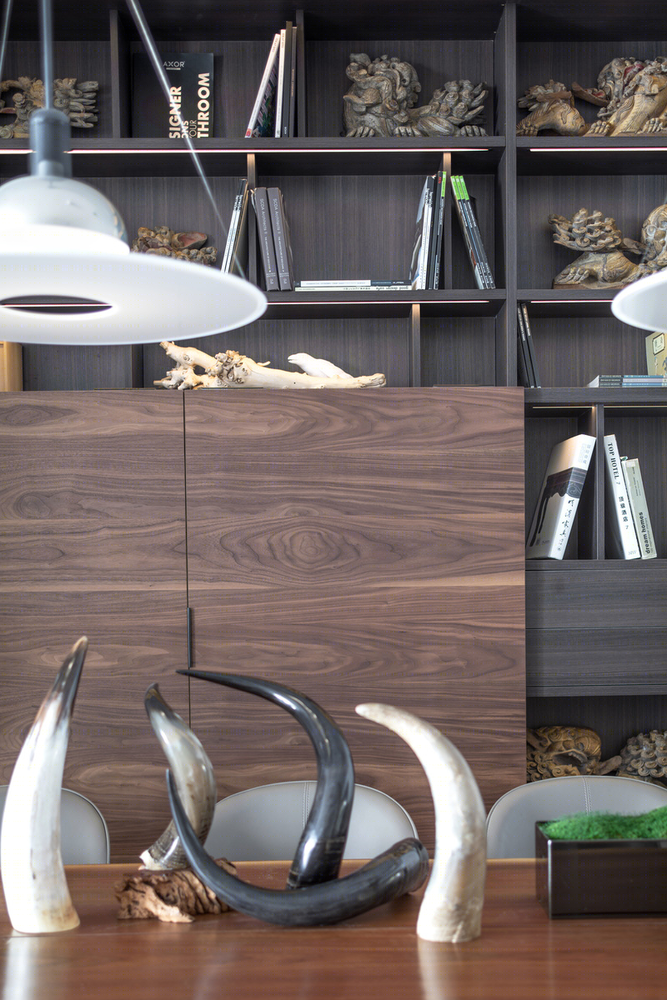
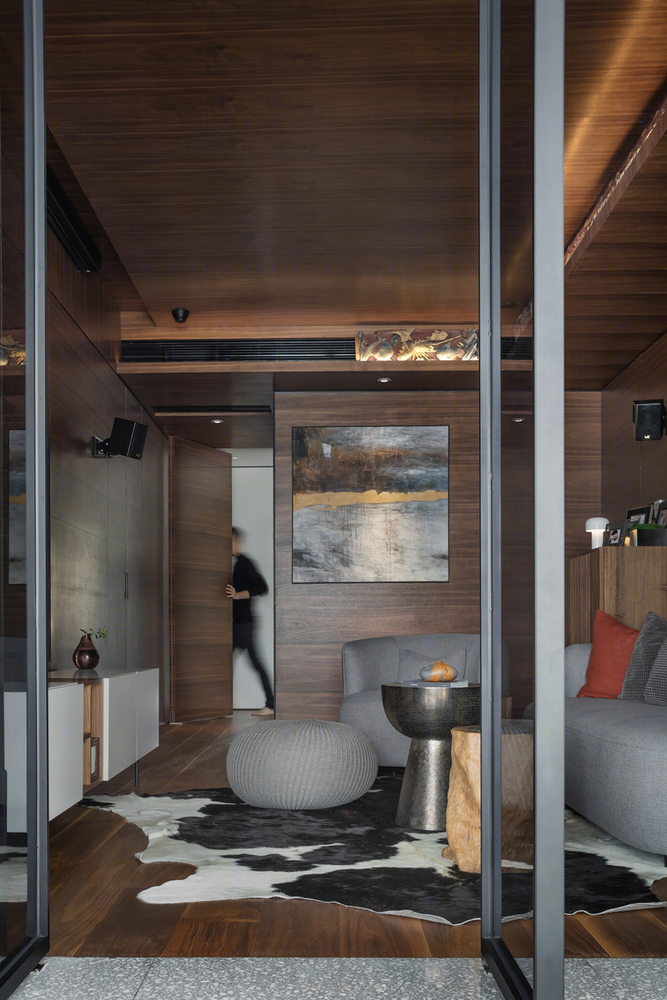
这是一个中国汕头尚海阳光的案例,平面功能设计上在家庭实际生活方式中获得灵感,实用且富有生命力。 This is a case of Shanghai sunshine in Shantou, China. The graphic function design is inspired by the real life style of the family, which is practical and full of vitality.
主房内卫生间五分离设计:浴缸,马桶间,干蒸房,漱洗间,淋浴间,这些区域各司其职各尽其用,效率极高。 The bathroom in the main room has five separate designs: bathtub, toilet room, dry steaming room, gargle room and shower room. Each of these areas performs its own duties, and its efficiency is extremely high.
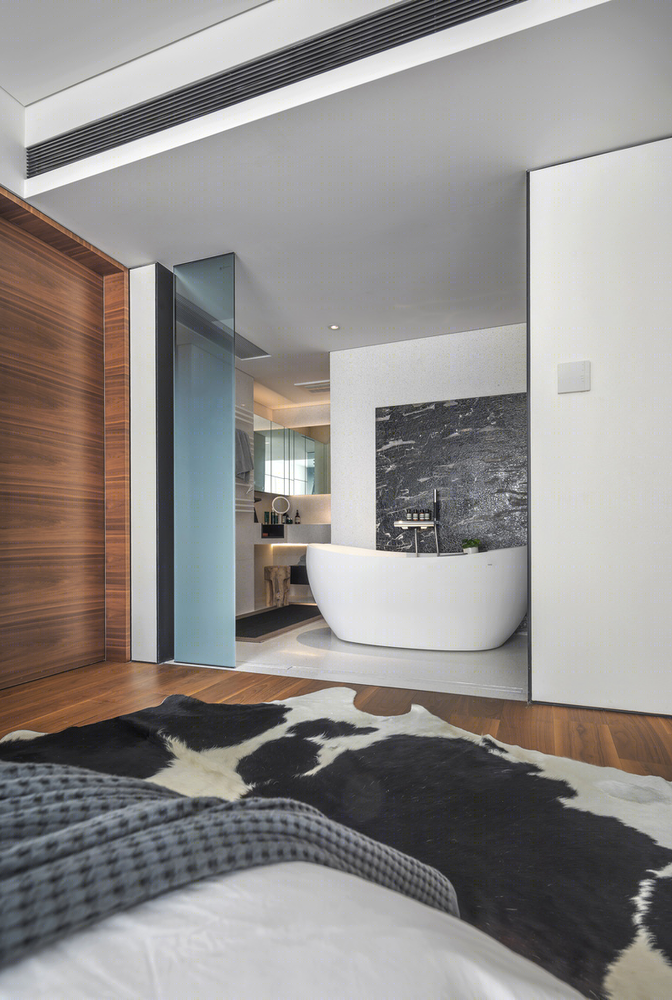
主房的最大设计难点就是如何实现功能最大化,除了具备必要功能外还需要有衣帽间,起居室,影音室等。 The biggest design difficulty of the main room is how to maximize the function. In addition to the necessary functions, it also needs a cloakroom, living room, video room, etc.
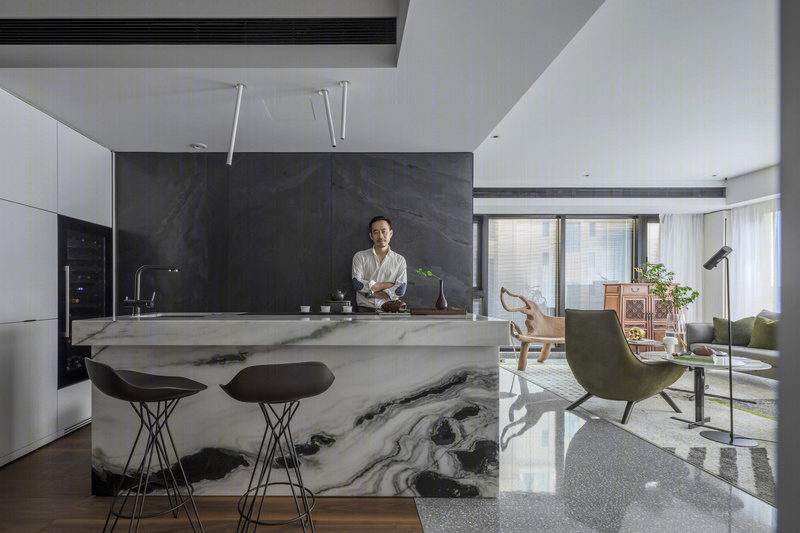
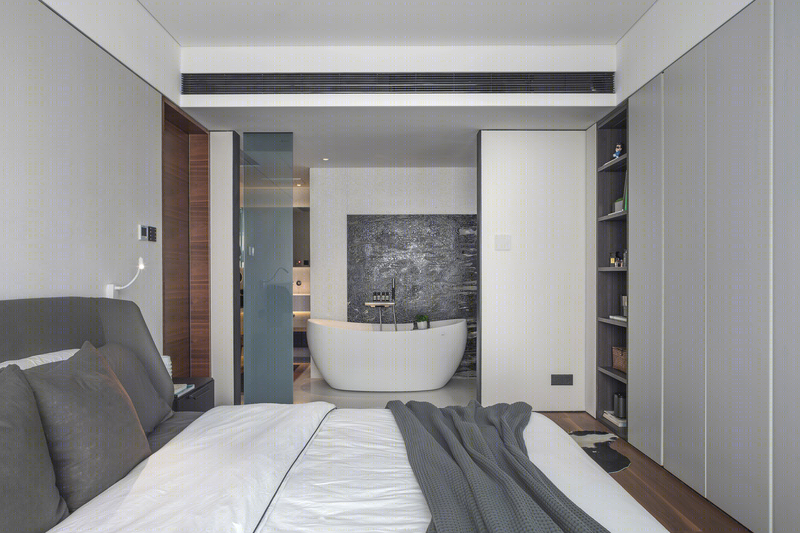
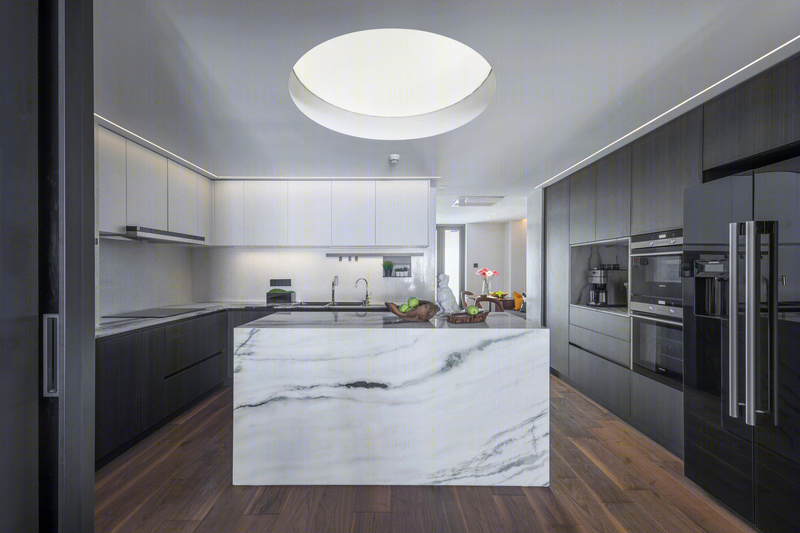
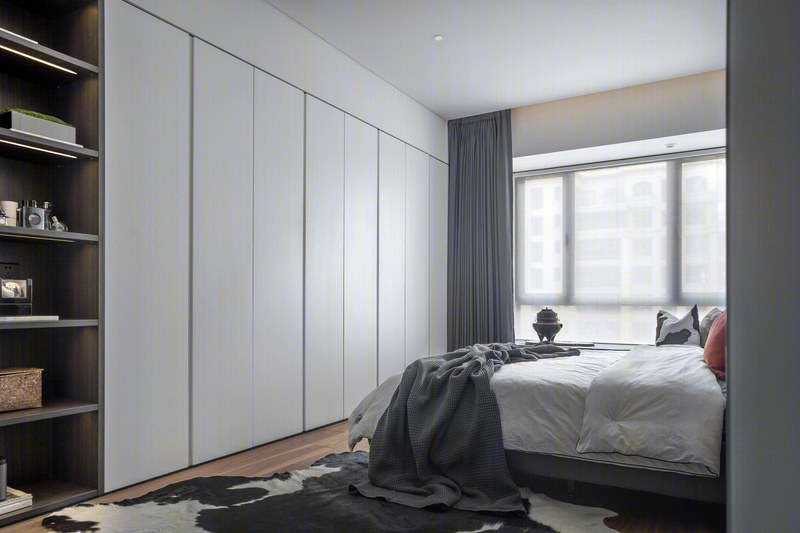
偏厅连接厨房与客房、生活阳台关系,满足了早餐简餐和起居的功能,融合在厨房内,与客房,阳台等一起,形成了另一个完整的生活圈。 The partial hall connects the kitchen with the guest room and the living balcony, which meets the functions of breakfast and daily life. It is integrated in the kitchen, together with the guest room and balcony, forming another complete life circle.
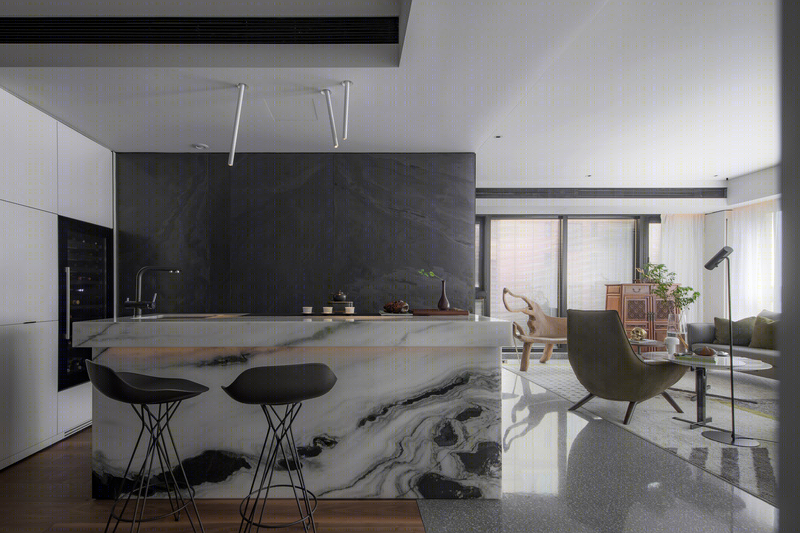
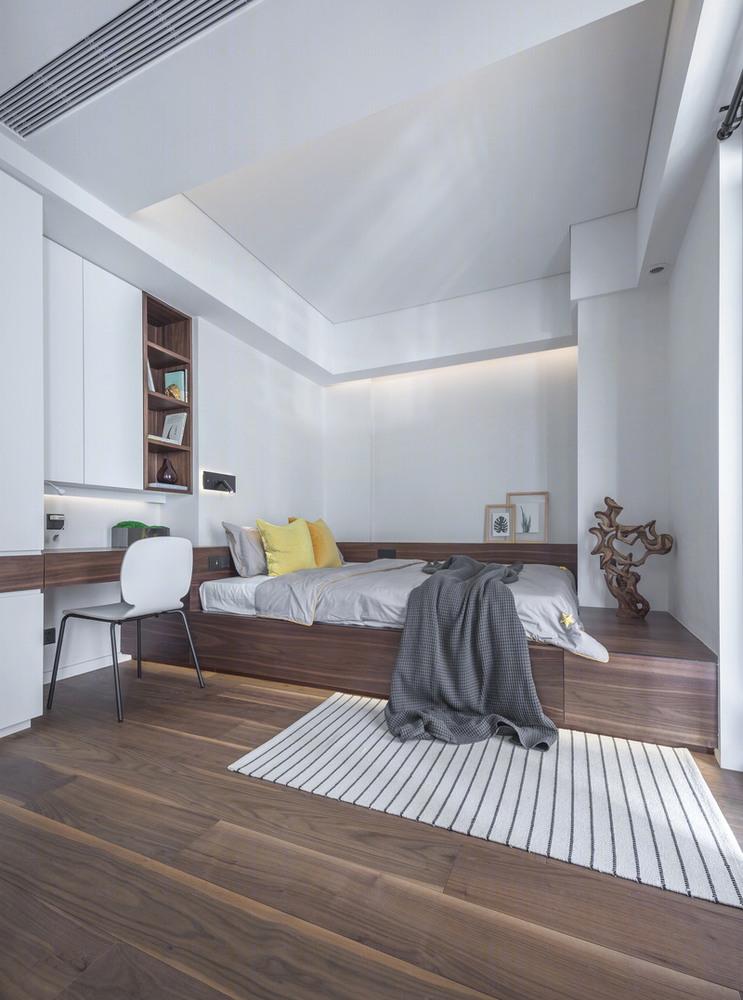
水吧连接会客厅与宴会厅关系,不但可以解决两边的茶,酒水饮品供应,而且设置的洗手盆也给家庭养成良好卫生习惯,在这次新冠疫情中尤为重要。 The water bar connects the reception hall and the banquet hall. It can not only solve the supply of tea, drinks and drinks on both sides, but also provide the family with a good hygiene habit by setting up the wash basin, which is particularly important in this new epidemic.
男孩房和女孩根据他们的时间年龄段做出合适格局设计,孩子生活空间有好的格局,家里好的环境影响熏陶。自然而然的就能从生活中学到美的意识和礼仪。 Boys' rooms and girls should make appropriate pattern design according to their time and age. The children's living space has a good pattern, and the family's good environment influence. Naturally, we can learn beauty consciousness and etiquette from life.
从生活方式中汲取灵感
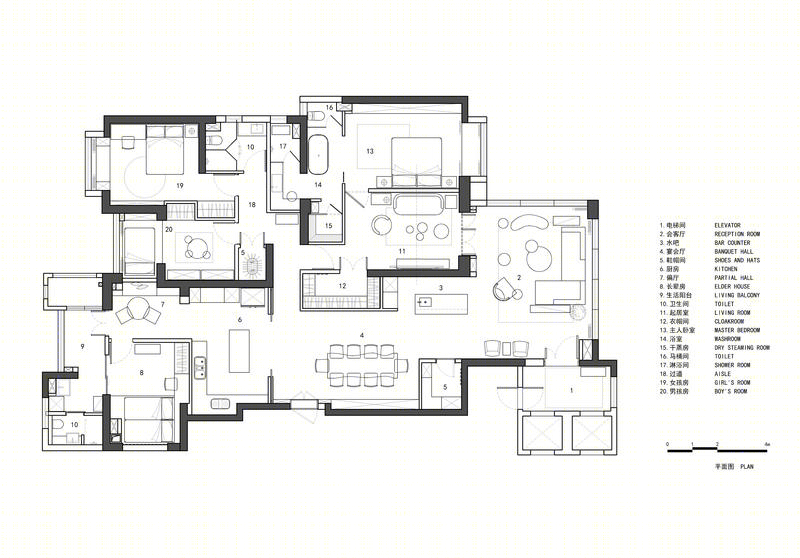
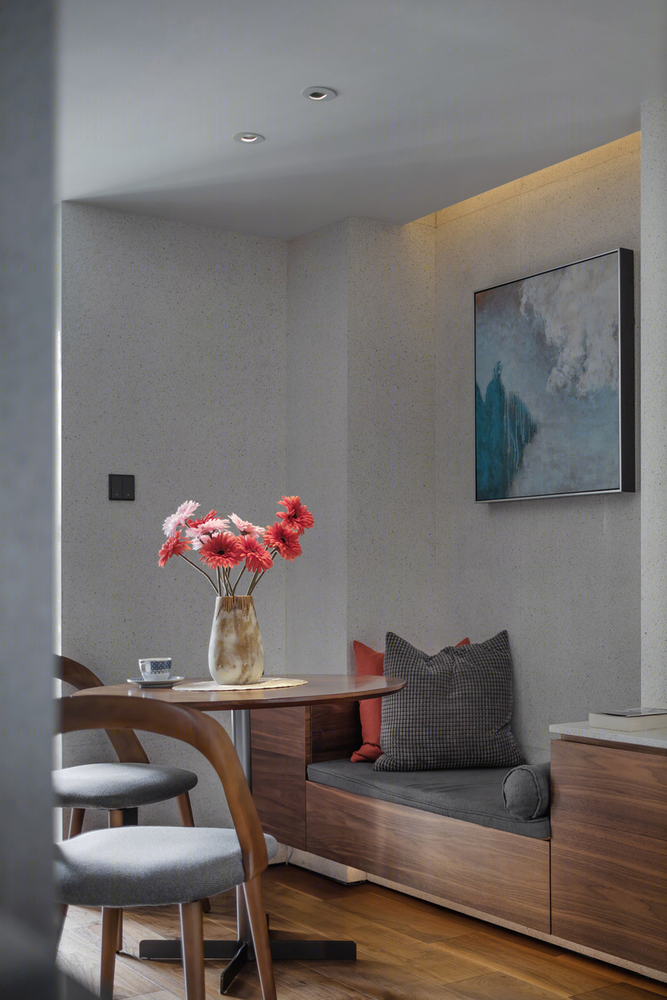
这是一个中国汕头尚海阳光的案例,平面功能设计上在家庭实际生活方式中获得灵感,实用且富有生命力。设计师试图通过流动的动线规划,建立一个新的室内格局,获得一种新的格局通透性。
为了对社会达到低碳,可持续性的责任。空间内大量运用了水磨石,它是一种古老的可持续性复合材料。木地板则采用复合实木代替全实木地板。家具方面使用了一些古老的东西,如100多年前的中国椅子,半个世纪前的东南亚柚木凳等。在灯光能源方面则使用了LED及全可调光系统,让灯光能源更节能。同时会客厅能持续性的把自然光引入而达到节能减排。 In order to achieve low-carbon and sustainable social responsibility. Terrazzo is widely used in the space, which is an ancient and sustainable composite material. Wood floor uses composite solid wood instead of all solid wood floor. Furniture used some ancient things, such as Chinese chairs more than 100 years ago, teak stools in Southeast Asia half a century ago. In terms of lighting energy, led and fully adjustable light system are used to make the lighting energy more energy-saving. At the same time, the reception hall can continuously introduce natural light to achieve energy saving and emission reduction.
从生活方式中汲取灵感,最大程度释放空间体量,分割出不同生活区域板块,细化人性化空间。
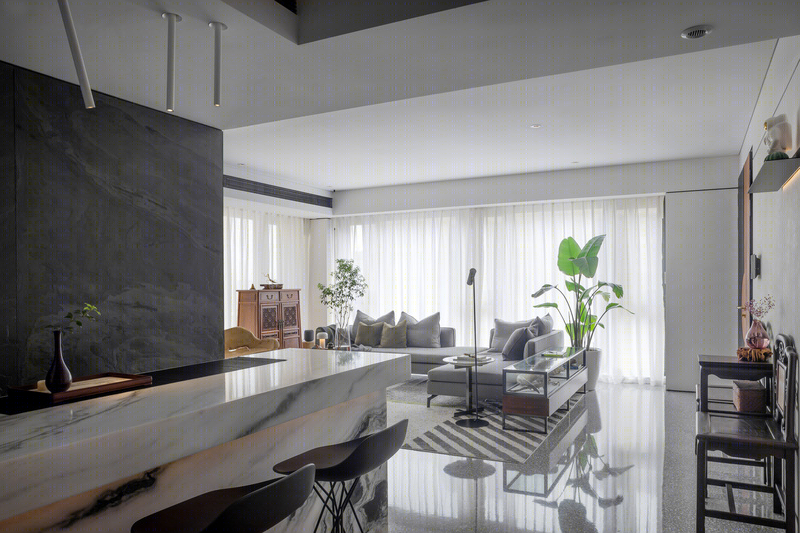
设计的意义于此吧。
会客厅连接家庭厅与水吧关系,空间布置自由.现代沙发搭配中式柜子,印尼老柚木长椅搭配相得益彰,有趣好玩。 The reception hall connects the family hall and the water bar, with free space arrangement. Modern sofa with Chinese cabinet and Indonesian teak bench complement each other, which is fun and interesting.

This is a case of Shanghai sunshine in Shantou, China. The graphic function design is inspired by the real life style of the family, which is practical and full of vitality. The designer tries to establish a new indoor pattern and obtain a new pattern of permeability through the mobile line planning. Draw inspiration from the lifestyle, release the space volume to the greatest extent, divide different living area plates, and refine the humanized space.
This is the meaning of design.
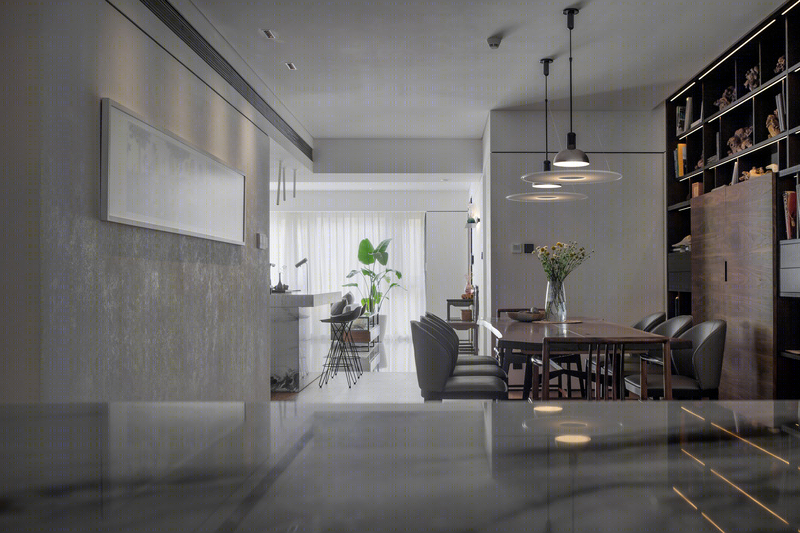
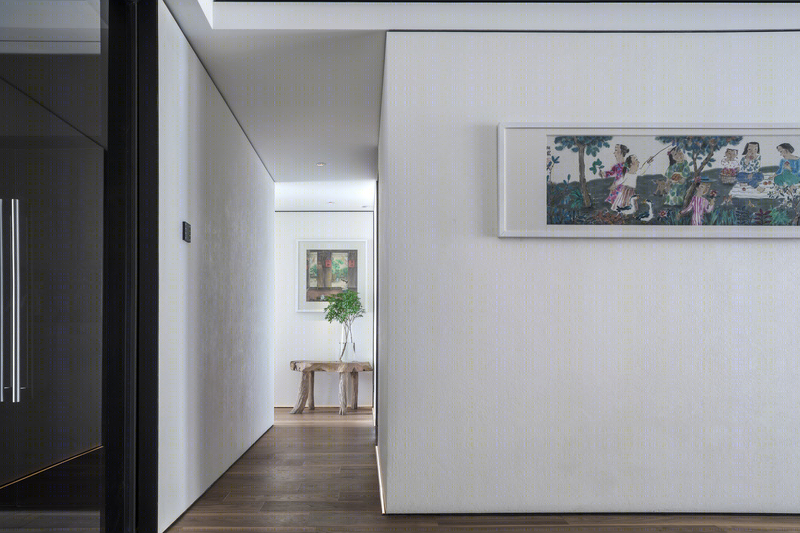
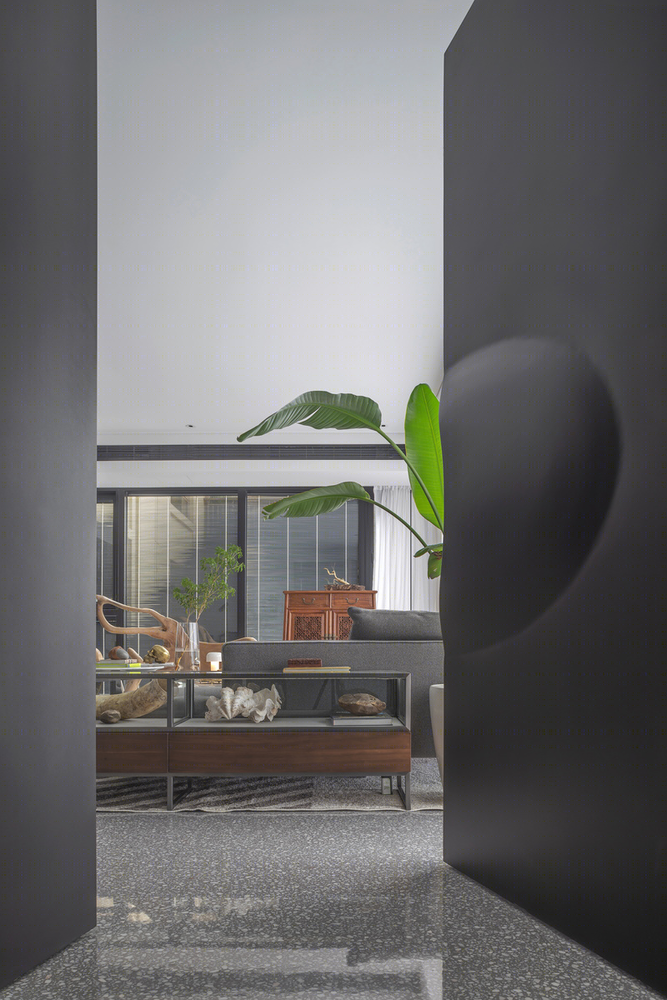
厅空间完全交给主人会客,小朋友则在家庭厅内影音与娱乐。有各自独立活动空间。这两个厅之间动线流畅,空间即独立又互动。 The hall space is completely given to the host to receive visitors, while the children are in the family hall for video and entertainment. It has its own independent activity space. The moving line between the two halls is smooth, and the space is independent and interactive.
房子面积240平方。原格局2厅5房,设计成了4厅4房。设计的目标是创造一个干净,多功能生活圈的空间。在轻松的氛围中与人交流与沟通。 The area of the house is 240 square meters. The original pattern of 2 halls and 5 rooms has been designed into 4 halls and 4 rooms. The goal of the design is to create a clean, multi-functional living space. Communicate with people in a relaxed atmosphere.
