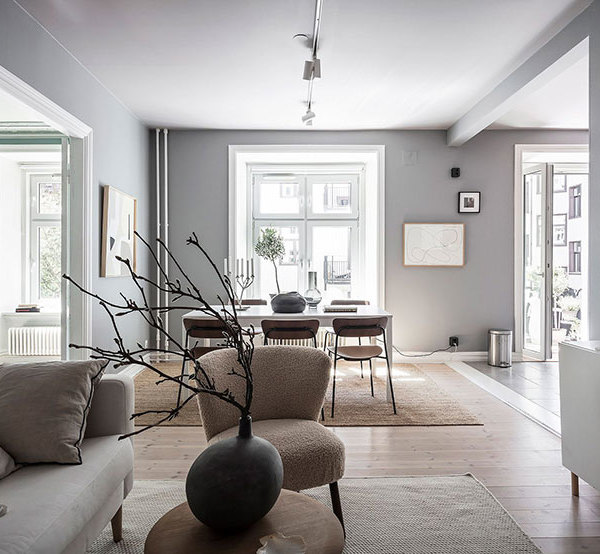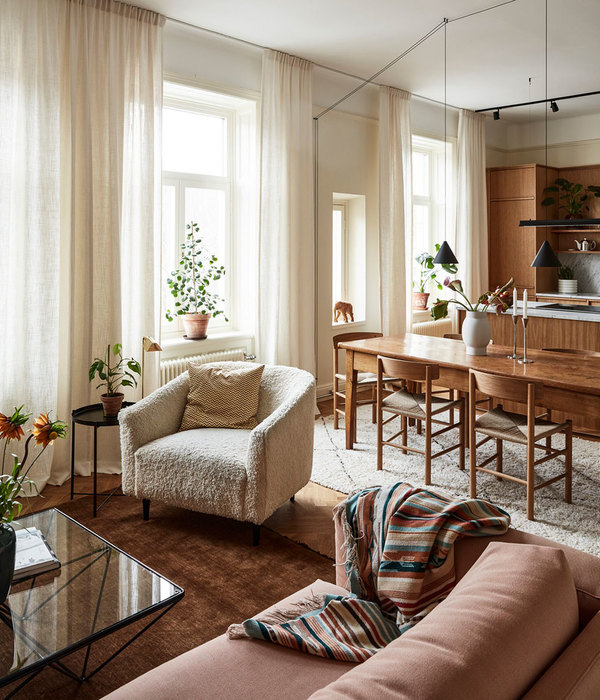- 项目名称:麟戈设计 | 悦己 重庆锦绣滨江 325㎡四室两厅 精改房
- 户型:四室两厅
- 项目类型:精改房
- 设计团队:麟戈设计
- 委托人:一对90后基督教信徒
- 女委托人性格:爽朗,喜欢热闹,热爱绘画
- 玄关:十字架造型的玻璃彩砖,浓厚的宗教氛围
- 衣帽间:半开放式,拱形隔断造型,富有设计感
- 儿童房:留白为主,激发孩子想象力与探索欲
个人属性极其强烈的场所中以自我的审美喜好定义“美”的标准围绕个人舒适的居住状态搭建行为动线//P
ROJECT INFORMATION
项目信息
项目地址
丨Location:
重庆锦绣滨江
项目
面积丨Square meter
s:325
户型丨House type : 四室两厅
项目类型丨Project type:精改房
联合创始人/设计总监丨Co-founder/Designer:王盈盈
设计团队丨Design:麟戈设计
//ABOUT THE OWNER关于屋主
本案为一对90后基督教信徒而作,女委托人性格爽朗,喜欢热闹,还热爱绘画。根据委托人性格,设计师
将其画作融入房屋各个生活场景,以多样色彩、明确主题与崇高信仰来塑造每个空间。
设计师从房屋本身特质与委托人的性格、生活状态进行设计,推崇经典设计而并非盲目追逐潮流,充分做到了“懂你”与“造你”。
ABOUTTHEP
LANE关于平面
委托人痛点:1、玄关无仪式感,进门正对一堵剪力墙影响美观。
2、电视墙满壁岩板太过冰冷。
3、原岛台较小,无法满足业主使用。
4、主卧衣帽间较为拥堵 ,玻璃隔断缺少设计感。
为此,设计师重新做了平面规划:1、根据委托人的信仰,将十字架造型的玻璃彩砖作为玄关,浓厚的宗教氛围感贯穿整个空间。
2、公区电视墙整面的岩板改为整面带有造型的功能柜。
3、圆形餐桌与条形岛台错落有致结合在一起,视觉与需求都能满足委托人需求。
4、封闭式衣帽间变为半开放式,与主卧空间更加紧密连接,动线合理,玻璃隔断变为富有设计感的拱形隔断造型。
改造前Before modification
效果图Renderings
浓厚的宗教氛围入户可感,十字架造型的玻璃彩砖贯穿整个空间,蒙德里安的色块分割面则带给人干净利落,契合女委托人的性格特质。
You can feel strong religious atmosphere at the time of entering. The entire space is covered with cross-shaped glass tiles. The parting planes of Mondrian’s colour block bring people clean and agile feelings, matching the hostess’s personality.
实景图Picture
将西方教堂里手绘彩玻运用于玻璃滑门之上,错落有致的手绘线条传递出对于信仰与艺术的热爱,令人赏心悦目。
The sliding glass door uses hand-painted coloured glass same as the western churches, and the dotted hand-painted lines convey the love for belief and art, which are beautiful and delightful.
旁边窗帘的蓝色块延伸到墙面,给整个空间创造了非常有趣的延续方式,在整个空间高饱和的色彩与几何结构的简约相互映衬下,展现出自信而张扬的风度,激发着人们体内的多巴胺,带来愉悦和积极的情绪。
The blue block of the nearby curtain extends to the wall, creating a very interesting continuation for the entire space. The highly saturated colors and the geometric simplicity of the entire space contrast with each other, showing a confident and open mien, stimulating the inside dopamine of people and bringing pleasure and positive emotions.
房屋成为画廊可以装满居住者的故事,生活的点点滴滴可以传达出内心的隐秘世界。让房屋的每个区域都被阅读,即便一言不发,也可以在空间与氛围中与主人形成深度对话。设计师的作用就是要给委托人一个尽情发挥的舞台,让所有的情绪与信仰可以在她自己的房子里挥洒的淋漓尽致。
The house can fill with the stories of its inhabitants if it becomes a gallery, Everything of life can convey the inside hidden world. Let every area of the house be read, even if stay silent, there will be a in-depth communication with the owner in the space and atmosphere. The role of the designer is to give the client a stage to bring herself into full play, so that all emotions and beliefs can be wielded to the fullest in her own house.
改造前Before modification
效果图Renderings
主卧以复古的红色色块进行空间分割,床头壁纸也是延用了宗教故事中夏娃与亚当偷吃禁果的典故。
The space of the master bedroom is divided by retro red colour blocks, while the wallpaper above the headboard also uses the allusion of Eve and Adam stealing the forbidden apple in the religion story.
实景图Picture
设计师邀请女委托人参与屋内挂画的创作,将女委托人的艺术理念融入整体的空间设计,形成有效互动的同时,加深居者与房屋的连接性与归属感。
The designer invites the hostess to participate in the creation of wall paintings in the house, integrating the owner’s artistic ideas into the overall spatial design, forming an effective interaction while deepening the connection and the belongings between the residents and the house.
改造前Before modification
效果图Renderings
儿童房主要以留白为主,激发孩子想象力与探索欲,朝气蓬勃的绿色为点缀,温暖的光洒下来,像流水般倾泻在亮丽的绿色被套上,让整个空间都变得活泼温馨起来。
The children’s room is mainly white space, Stimulate children’s imagination and desire to explore, Vibrant green for embellishment, A warm light falls down, Flowing like water over the bright green covers, Make the whole space become lively and warm.
实景图Picture
圆弧造型背景墙配以有趣的挂画,用鲜艳的色块、夸张的人物形态,表达自由与力量且慵懒的生活状态。
Arc shape background wall with interesting hanging pictures,With bright color blocks, exaggerated figures,A lazy state of life that expresses freedom and power.
改造前Before modification
效果图Renderings
女委托人的父母接受度很高,床头背景墙采用黑白调,鲜艳的大红色吊灯与地毯相呼应。
The parents were very receptive,The bedside background wall is black and white.
A bright red chandelier echoes the carpet.
实景图Picture
书房工作台洄游而设,是光影传递的路径,也是明媚相生的纽带。
The study bench is migratory,It’s the path of light and shadow,It is also the link between the bright and the bright.
改造前Before modification
效果图Renderings
黑与白,阴阳的舞者,生命的初色,优雅的素写,回到本源,只展露气质的本色。
Black and white, Yin and Yang dancers, The first color of life, elegant plain writing, Return to the source, only show the true color oftemperament.
实景图Picture
空间构建往往是一场彼此相会的融合,见微知著的艺术细节里潜藏着几分思量。
Space construction is often a fusion of meeting each other,There is a little thought hidden in the details of art.
联合创始人/设计总监王盈盈
“ 我认为设计应该回到主人本身
这比装饰生活更重要
以主人作为载体进行深度沟通
了解,挖掘,提升,在共鸣与共情的空间与主人形成深度对话
你会发现这才是能代表“自己”的房子
那么,我们比你更懂“你”,设计就变得有意思起来。”
{{item.text_origin}}












