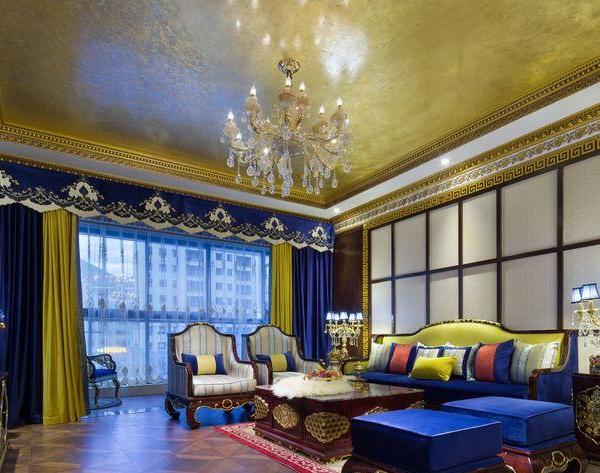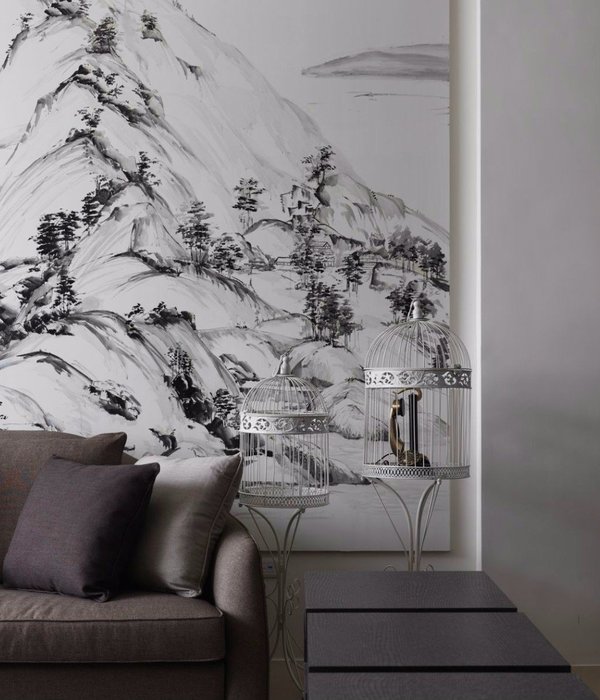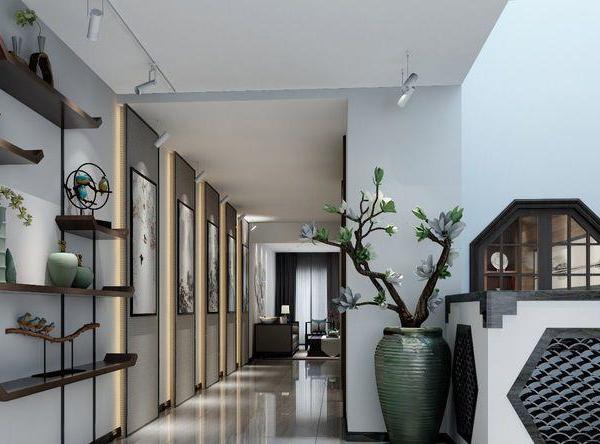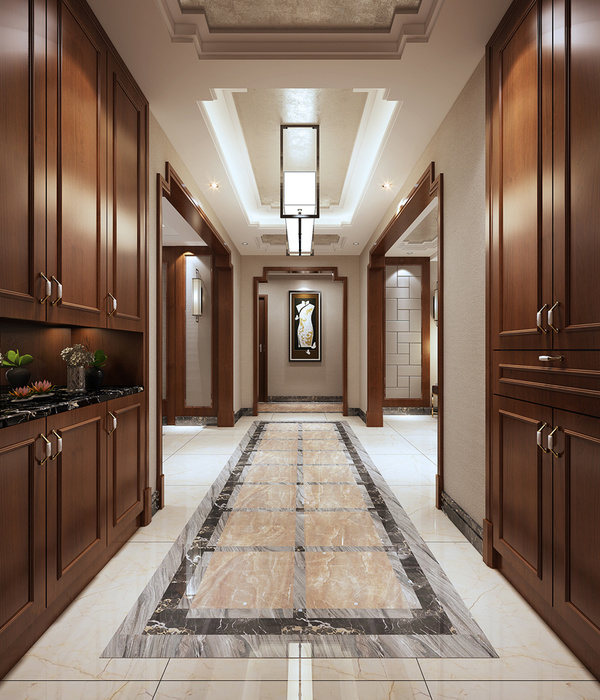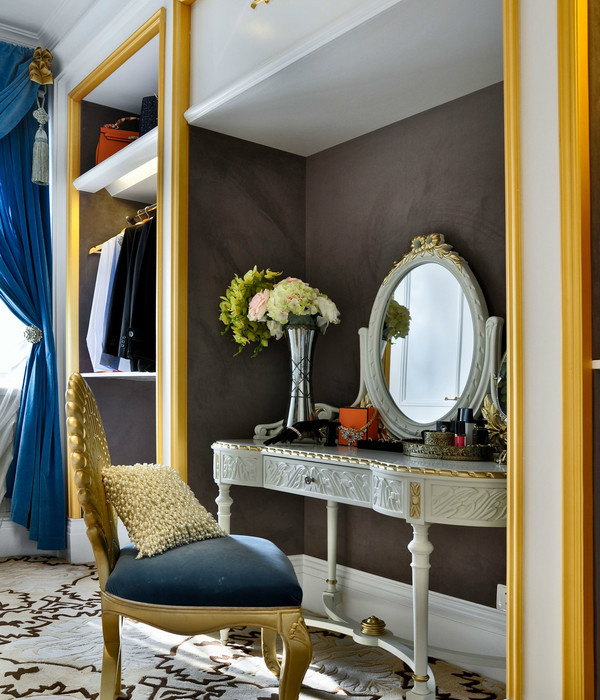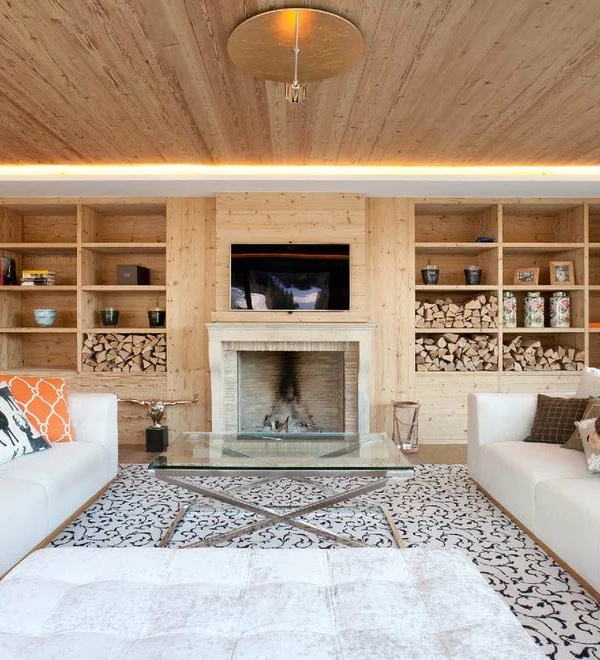Architects:ARQUITECTURA-G
Area :300 m²
Year :2017
Photographs :José Hevia
Structural Consulting : Toni Casas
Architects In Charge : Jonathan Arnabat, Jordi Ayala-Bril, Aitor Fuentes, Igor Urdampilleta)
City : La Tallada d'Empordà
Country : Spain
This house is located in La Tallada, a small typical village of the Empordà in Spain. The volume to be rehabilitated had undergone changes and extensions that gave a peculiar aspect to the whole project. The purpose of this intervention seeks to strengthen the vertical character of the house which the architects found extremely attractive in the environment.
From the entrance begins the ascent through stairs hat give access to the different rooms, until it arrives at the swimming pool which is the highest point of the house. Some of the original hollows of the upper volume had an elongated proportion and ended in semicircular arches, a common typology in the residential area of the town.
The architects decided to copy this pattern and repeat it throughout the upper floor, both in doors and windows as well as in the steps between rooms. The main facade also dialogues in this language, showing to the outside the sequence of spaces that are stacked inside the house by means of a great vertical hollow.
▼项目更多图片
{{item.text_origin}}


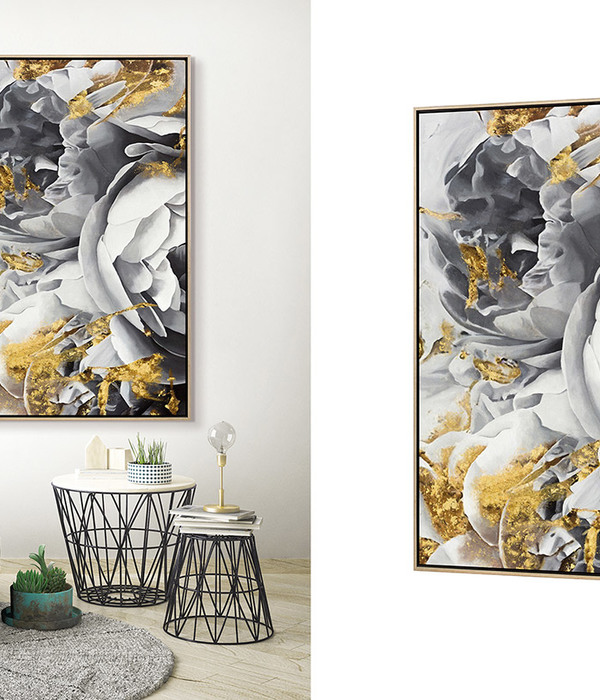
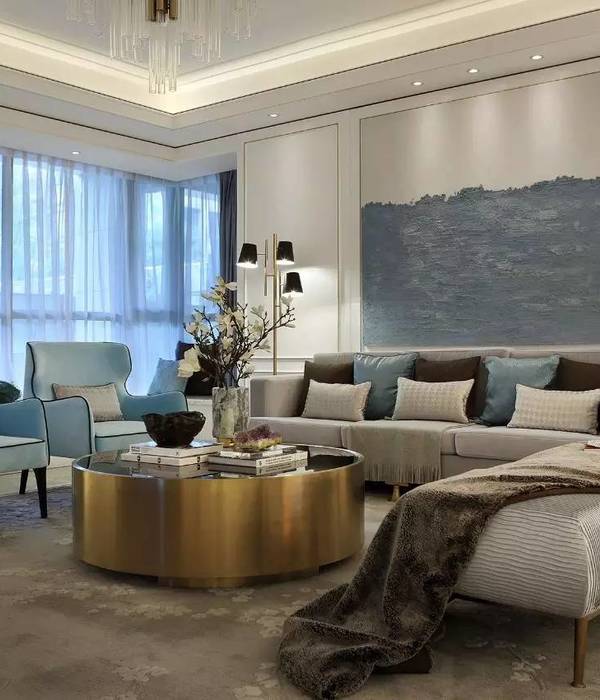

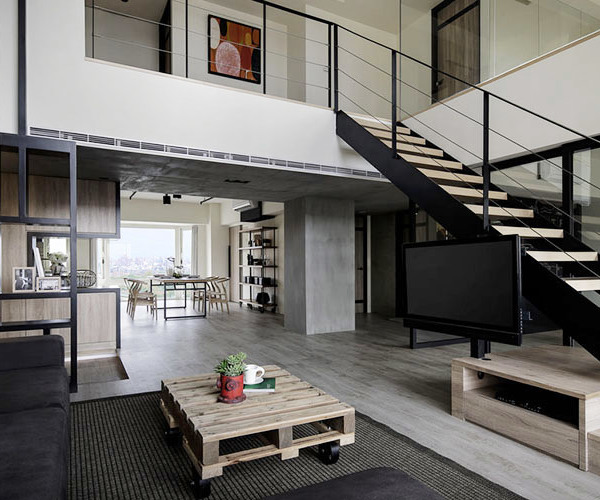
![宋志强丨威海某住宅项目240平米大平层[新中式] 宋志强丨威海某住宅项目240平米大平层[新中式]](https://public.ff.cn/Uploads/Case/Img/2024-04-11/PJsRpcOlemVYznPFsJoDNIqnh.jpg-ff_s_1_600_700)
