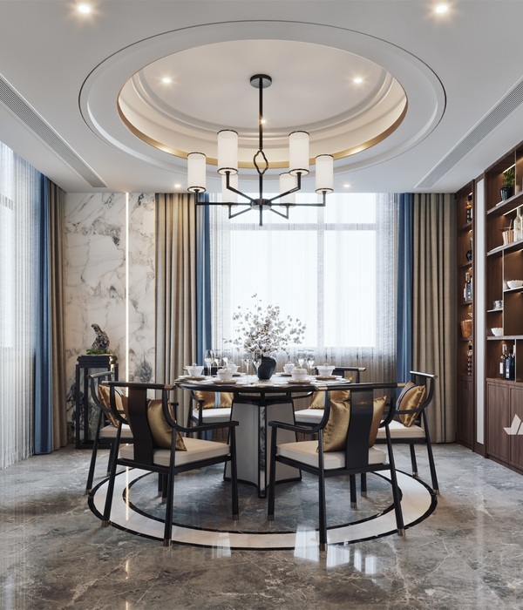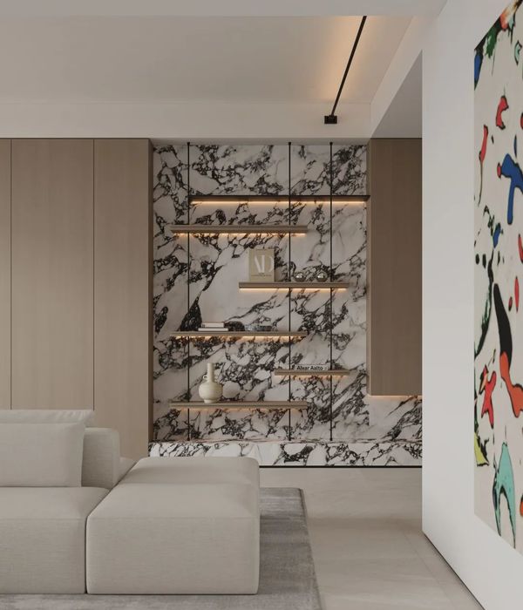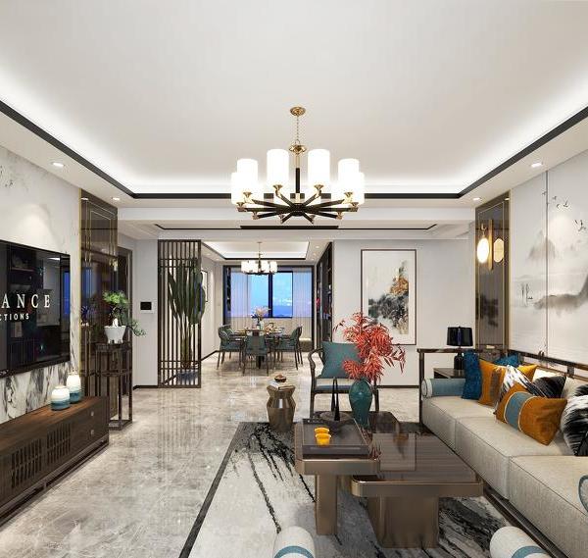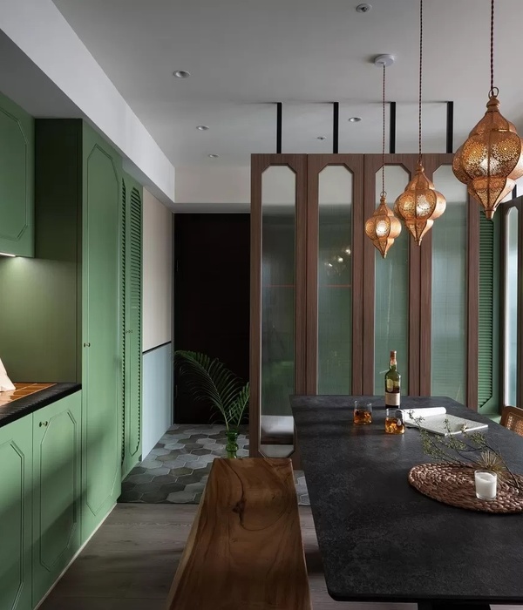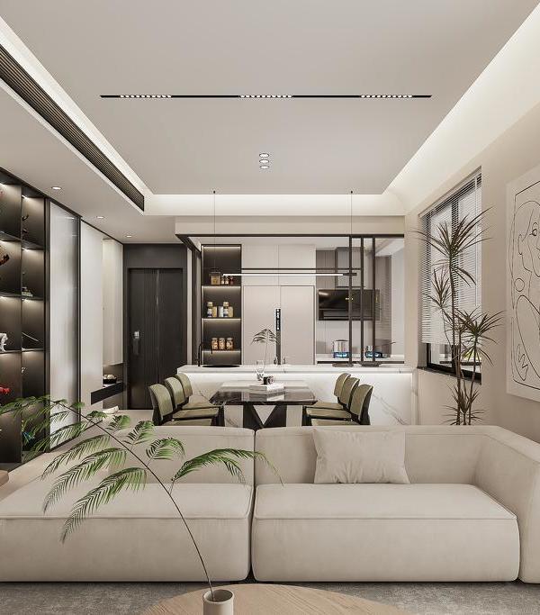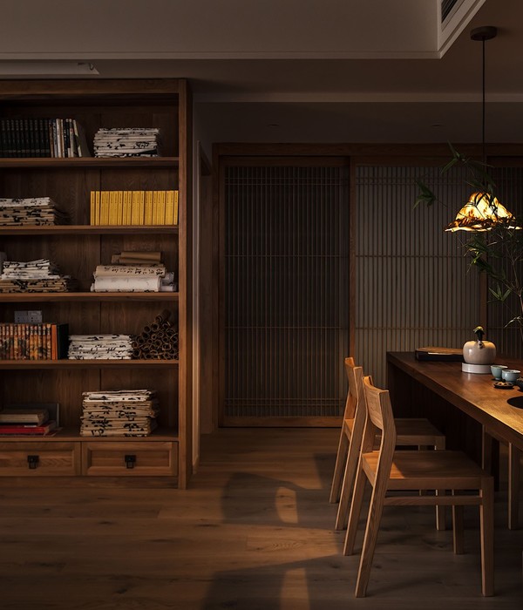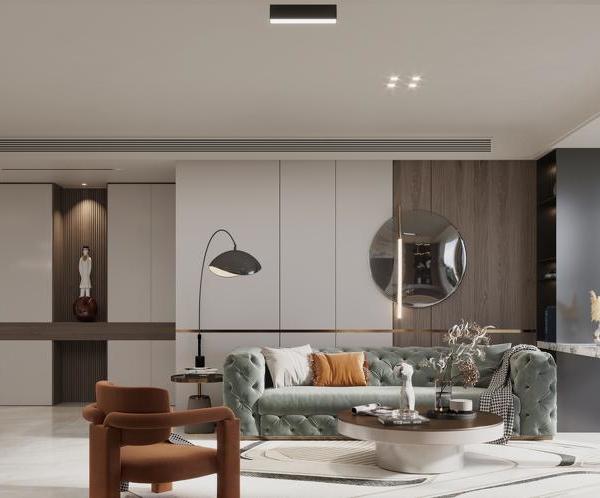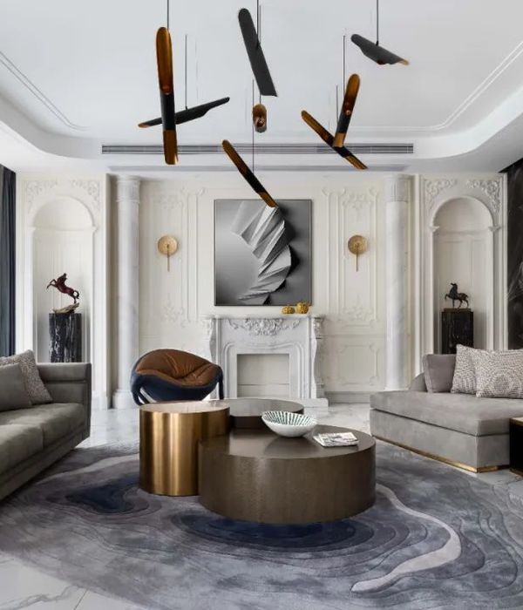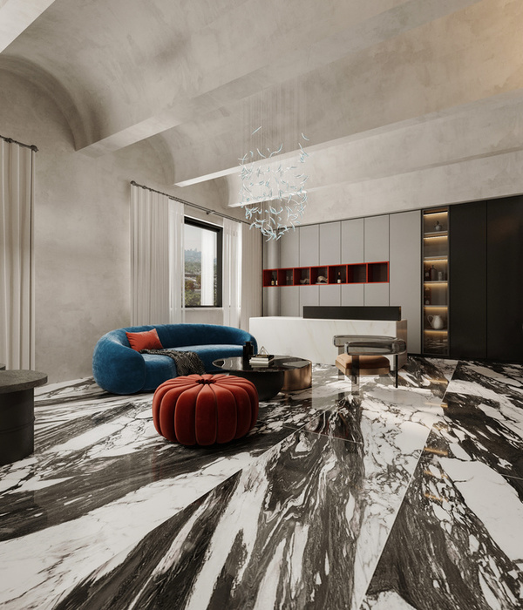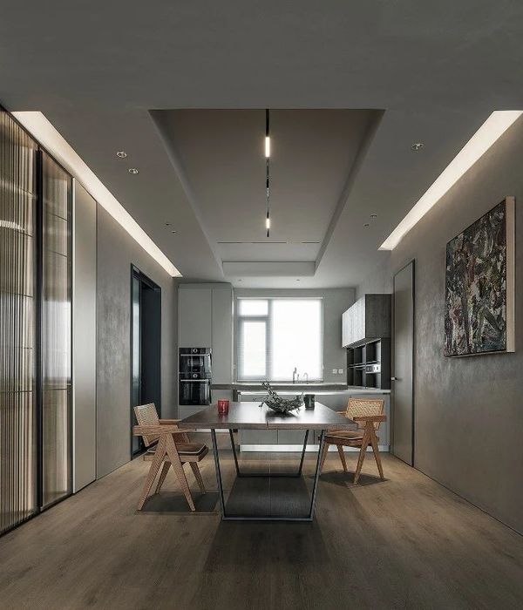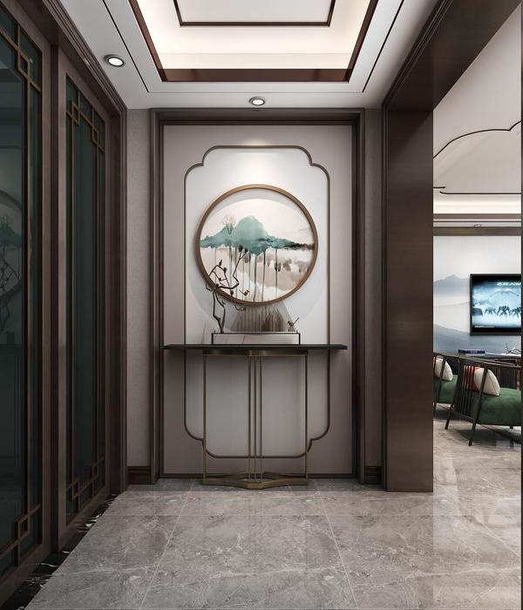项目类型|平层
项目面积
|118m
全案设计|付琦
项目设计|内外设计
项目施工|内外设计·施工团队
拍摄日期
|2020/10
她说:“小时候,幸福是很简单的事,长大后,简单是很幸福的事...也许保留住童(初)心,才能让我们过的更幸福”
「关于屋主」该案例位于湖南省岳阳市,一家三口,有一个可爱的女儿,丈夫在外地工作,在新居周边有其他的住房,买这套房子也是想让小孩读书更加方便,希望尽能力给小孩提供更舒适的空间。
「屋主需求」
1 女儿5岁,即将和父母分开睡,希望她房间是上下铺,这样可在分房睡的时候,有一个陪伴适应的过程。
2 小孩正在学钢琴,在家里需要考虑到钢琴的位置。
3 整体风格期望是高级、干净的现代风,女儿房希望是粉色,但担心和整体风格反差过大。
4 不需要电视机。
5 对厨房的电器功能要求较高。
6 女主人有泡药浴的习惯,需要浴缸。
布局优化
1现有几间卧室的尺度,只能满足小孩房的基本需求,在满足基本需求的同时,屋主和设计师都希望能留给孩子更开阔一些的空间,给予她良好的成长,无论是学习生活还是玩耍娱乐都要俱佳,希望在她童年的记忆里留下多一点的欢乐。当然,收纳也必须要充足。
2原厨房太小,根本无法满足她对新居未来厨房功能的需求。在扩展功能的同时,还需要考虑到美感和整体性。梳理好客厅、餐厅、厨房、三者之间的关系是重点之一。
I型LDK空间 - L客厅
Living Room
为了让LDK与儿童房两个差异的空间,有一个过渡。我们在两个空间的分隔中设置了一块半通透的灰色的钢化玻璃做为桥梁,不仅让两个空间建立起了交流,在空间视觉上也有了扩展。
透过玻璃看到内在的一方童趣小天地,这何尝不是我们内心寻找的那一角呢?其实童心在每个人的心里,愿我们在何时都能够保留一份初心。
收纳柜替代传统的电视背景墙,隐藏的100寸电动升降幕布可以满足在家中偶尔观影的需求。
The storage cabinet replaces the traditional TV background wall, and the hidden 100-inch electric lifting curtain can meet the needs of occasionally watching movies in the home.
儿童房与外部空间的这块半通透的灰色钢化玻璃隔断,不仅能延展空间的视觉,也能让小孩房的玩耍区和外面的空间形成互动交流,而睡眠区设置在角落、也完全保证了小孩房的独立与私密性。
Of children room and exterior space this half connect fully toughened glass partition, the vision that can extend a space not only, also the space that can let the play area of child room and outside form interactive communication, and sleeping area is set in a corner, also ensured the independence of child room completely and illicit close sex.
整个大厅的拍摄我们尽量用自然光,希望拍摄出空间里最真实自然的状态。
We try to use natural light for the shooting of the whole hall, hoping to capture the most authentic and natural state in the space.
边几上的摆件既是饰品也是智能蓝牙音响,配合升降的投影使用,效果很赞。
The place on the desk is acted the role of since adorn article also be intelligent Bluetooth acoustics, cooperate the projection of rise and fall to use, the effect is very commendable.
I型LDK空间 - 餐厅/厨房Dining Room/Kitchen
岛台与餐桌桌面的高低差,正好可以装下插座。方便餐厅的用电需要。
The island and table top height difference, just can be installed under the socket. To facilitate the use of electricity in the restaurant.
过道Hallway
过道的木质墙面既是造型也是隐形房门整体和谐统一
The woodiness metope of corridor is modelling also is invisible door whole harmony is unified
入户右侧的鞋柜的设置,让视野感官上先抑后扬,先窄后宽,让人有种空间放大的心里感受。
Enter the setting of the shoe ark on the right side of the door, on letting visual field sense suppress first hind raise, narrow first hind wide, the in the mind that lets a person kind of space magnifies feels.
小孩房Child Room
儿童房具有层次的造型丰富了空间趣味性的同时也提升了练习钢琴时的仪式感。
Children’s room has a level of modeling to enrich the space of interest while also promoting the sense of ritual when practicing the piano
我们特别邀请这间房的小主人参加了此次拍摄,都是抓拍,这是她今后最自然的生活状态,希望她在这方属于自己的小天地里,学习时想象力丰富、玩乐时无邪活泼,睡眠时安静柔和。开心快乐的成长!
We specially invited the young owner of this room to participate in the shooting, which is to capture the most natural life state,I wish she was in her own little world,When learning, rich imagination, play innocently lively, sleep, quiet and gentle. Happy growth!
也许在很多人的童年里没有变形金刚,没有芭比娃娃。但是不应该没有秋千,在家里装上秋千,是设计师和屋主共同的想法,也算圆了童年的梦。
Maybe a lot of people didn’t have Transformers or Barbie dolls in their childhood. But should not have swing, install swing on the home, it is the idea that stylist and house advocate are common, also calculated circle the dream of childhood.
床的侧面以及楼梯都是抽屉,尽可能的利用空间。
The side of the bed and the stairs are drawers, making the most of the space.
主卧Master Bedroom
原户型卫生间的门对向主卧的床,为了缓解这个问题。我们将盥洗区往外延展,把日常需要的衣柜与盥洗区置于一个空间,形成了一个缓冲的过道区域。解决风水上的问题的同时也满足了客户需要大浴缸泡药浴的需求。
在这个案例中,设计师通过将盥洗区向外扩展,并将衣柜和盥洗区置于同一空间,创造了一个缓冲的过道区域。这样一来,既解决了风水上的问题,又满足了客户需要大浴缸泡药浴的需求。这种设计策略充分考虑了客户的需求和风水方面的因素,实现了功能与美学的完美结合。
The door of original family toilet is opposite advocate lie bed, to alleviate this problem. We expanded the washroom area to the outside, placing the daily necessities of wardrobe and washroom in one space, forming a cushioned aisle area.
主卫盥洗区
Wash
次卫盥洗区
Wash
THE ENDTHANKS
内观本心/外察天下/内外如一
荣誉|Honor
CIDA注册高级室内设计师
ICDA 注册高级室内设计师
CIDA 注册高级软装陈设设计师
HIID 湖南省建筑室内设计学会 会员
2019 M+中国高端室内设计大赛湖南赛区TOP30
2019 M+中国高端室内设计大赛最受媒体关注奖
中国十五届设博会 2018-2019年度中国室内设计杰出青年设计师
2019 WYDF 世界青年设计师 中国区100大杰出设计青年
2019 40 UNDER 40 中国(岳阳)杰出设计青年
2019湖南省建筑室内设计大赛顶峰设计奖
2019芒果奖&十间坊
2019 上海设计之都·创意生活金蝴蝶奖
{{item.text_origin}}

