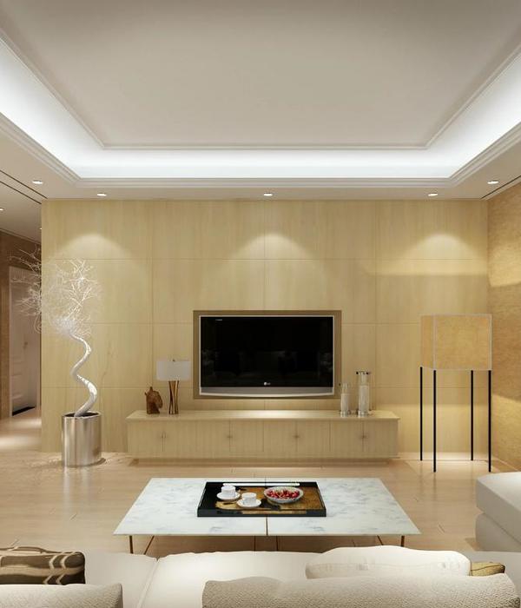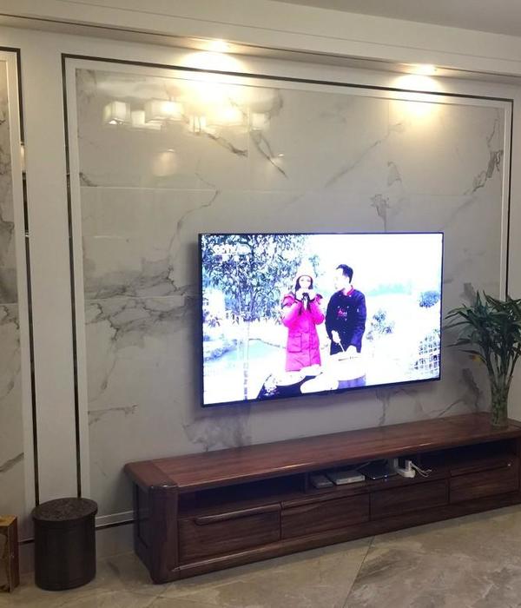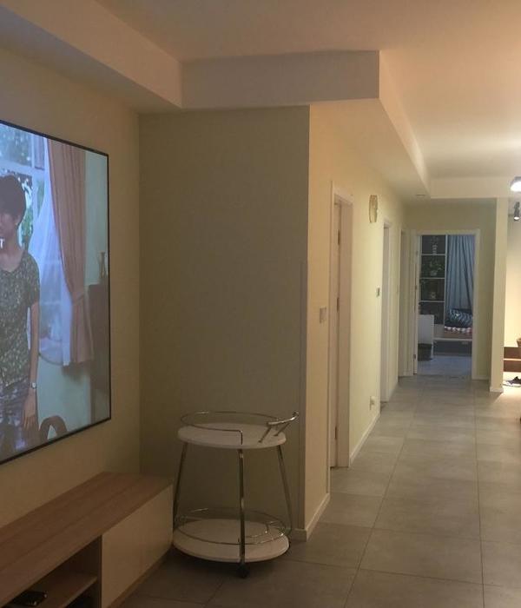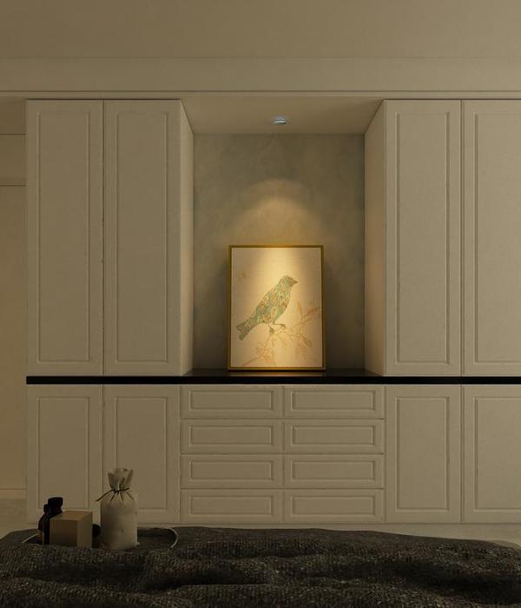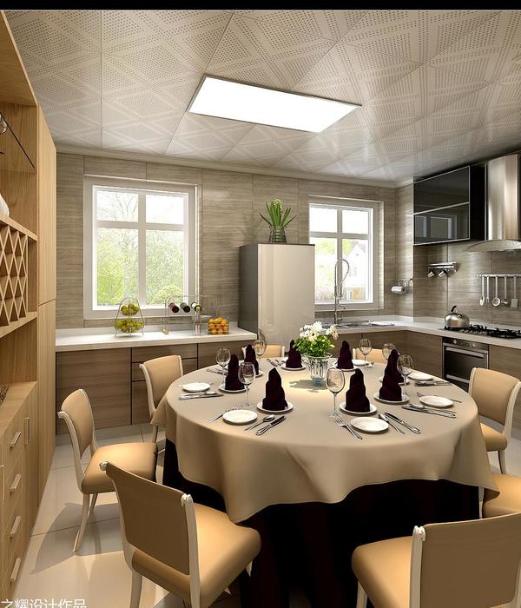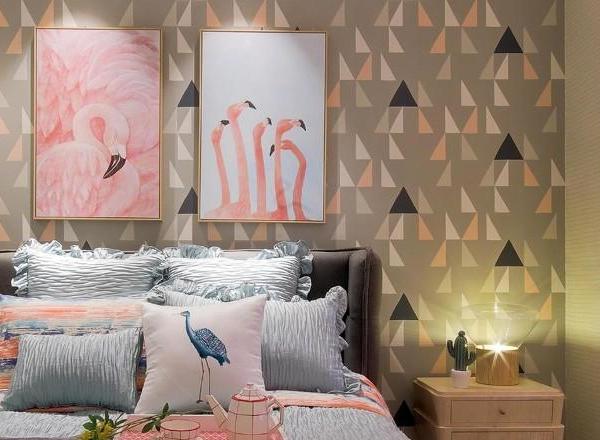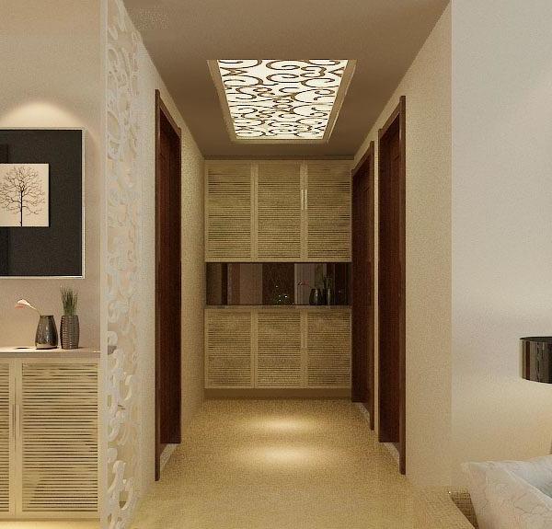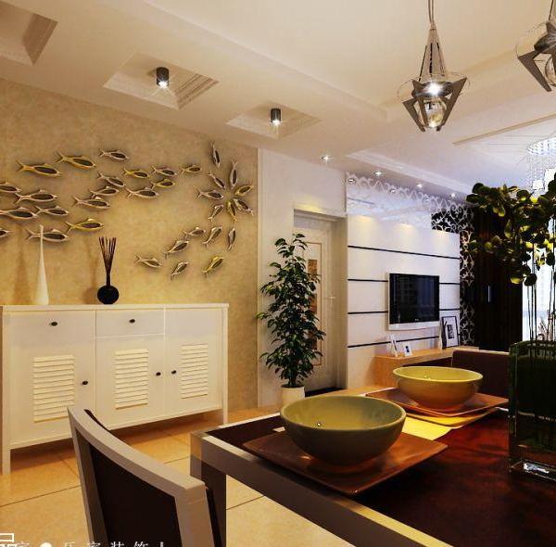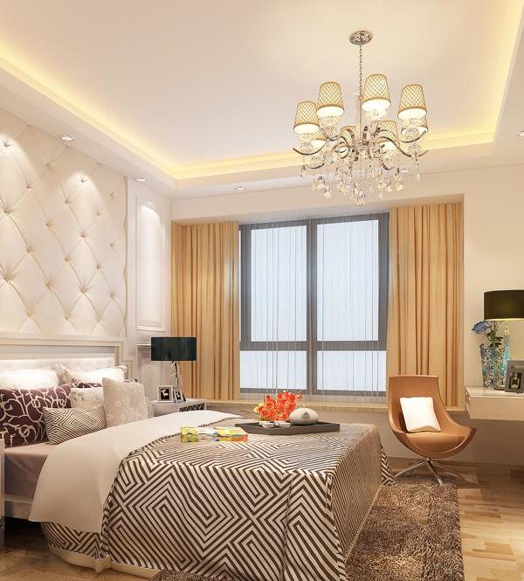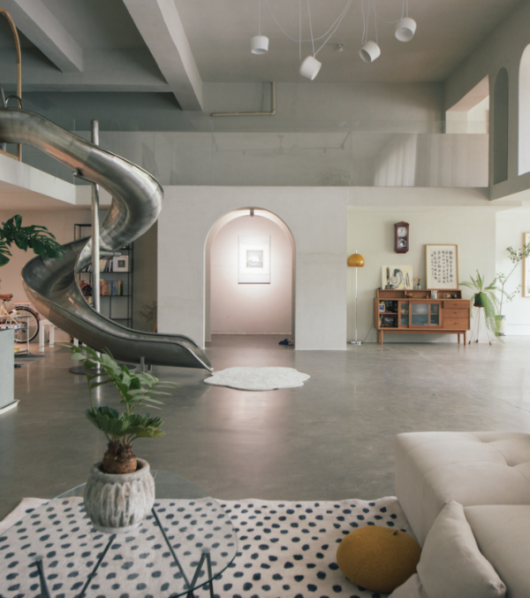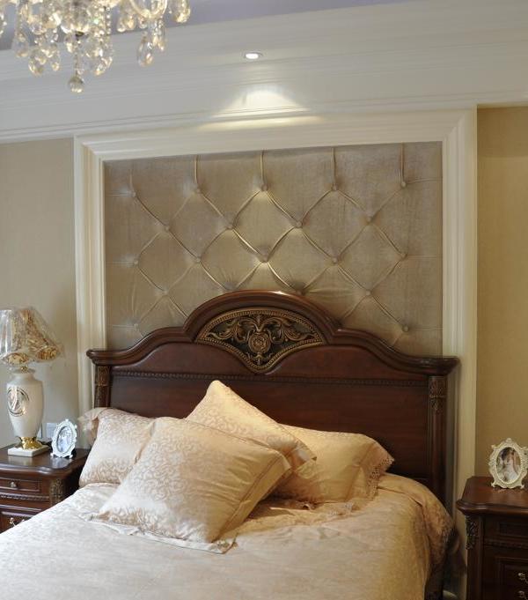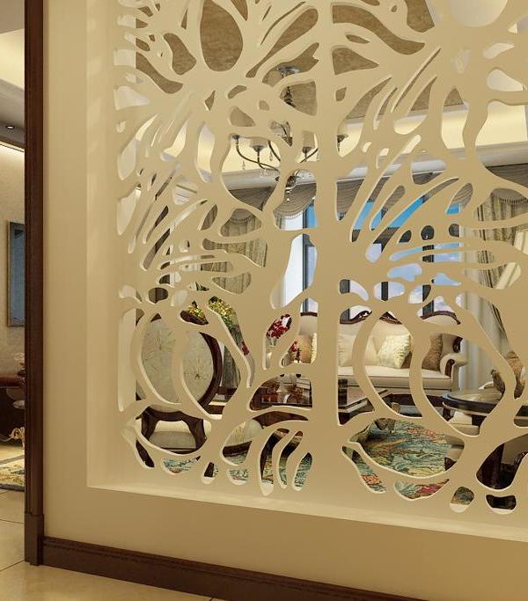This is a 150㎡apartment in Taiwan with a strip of horizontal window looking out to the city. The new owner is a three-generation family.
The elder favors grandeur, lush marble and rich wood grain; the young couple prefers bright space, light color and relaxing atmosphere. The only common they have is that they need storage and wish to have as much space as possible for children to move freely.
We create a neutral background with white ceiling and light wooden floor in which stone and wood-veneer blocks are placed. These blocks are positioned to define space without separate it and serve as storage unit. Sliding-doors and movable-walls convert the space, and hide away secret balcony or chamber in each room.
Light flows through the space in between these blocks, and so do the owner’s children. One sees not only the texture of the natural materials, but the spread of light and the panoramic view of the city beyond.
Year 2018
Work started in 2017
Work finished in 2018
Status Completed works
Type Apartments / Single-family residence / Multi-family residence / Interior Design
{{item.text_origin}}

