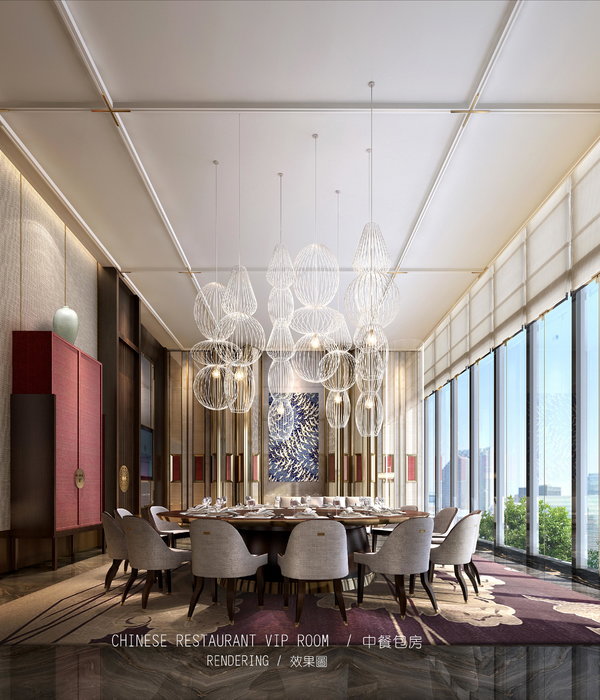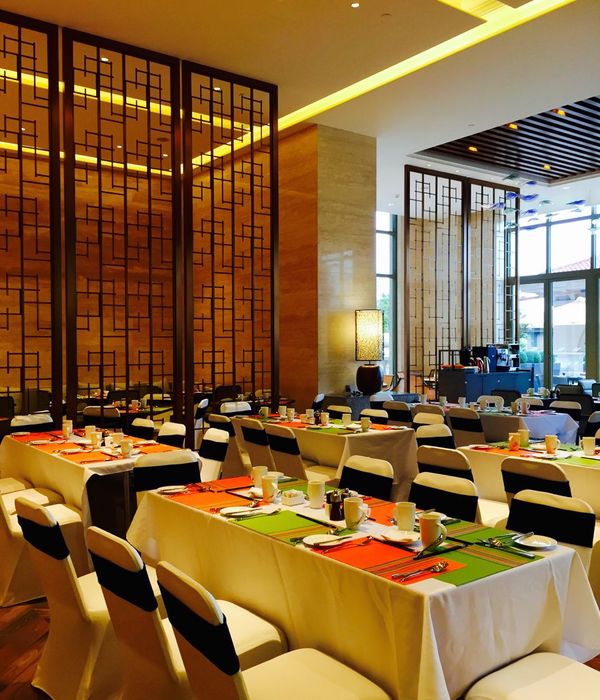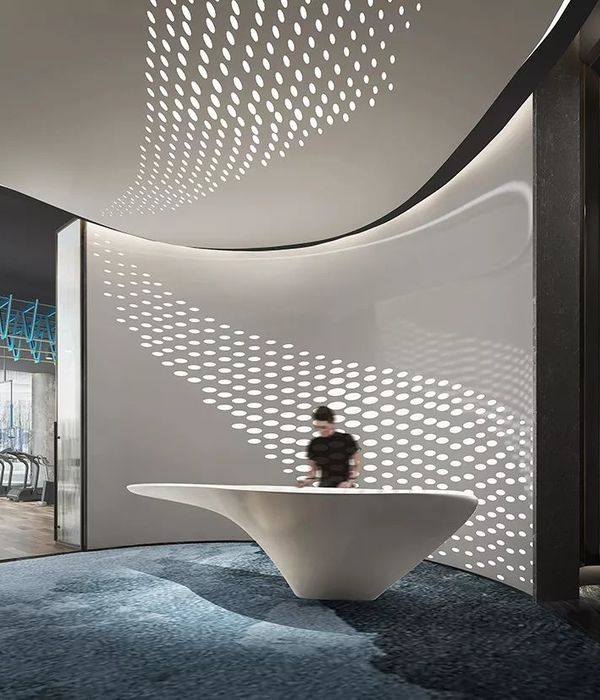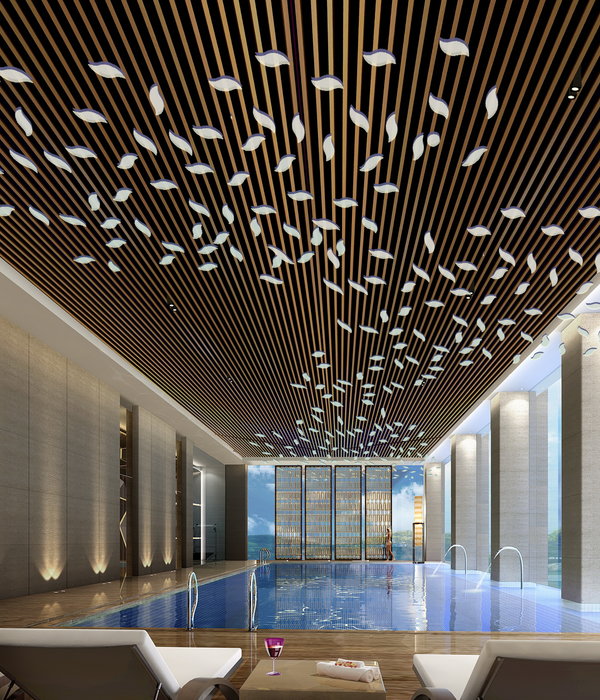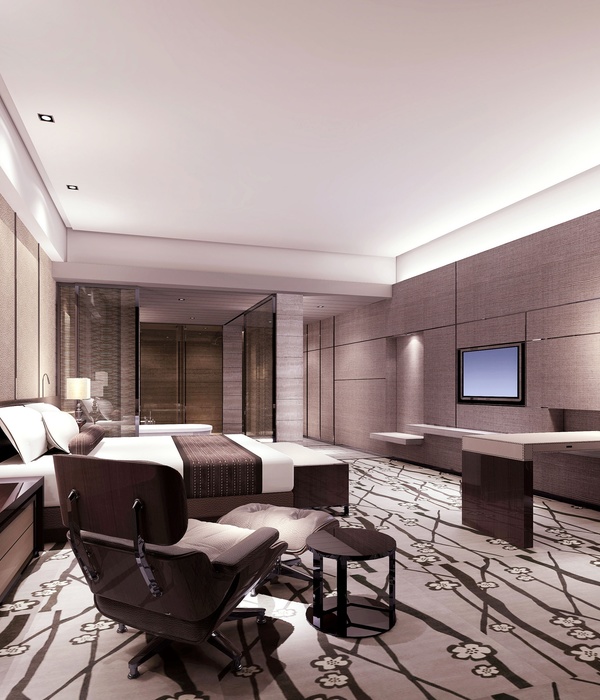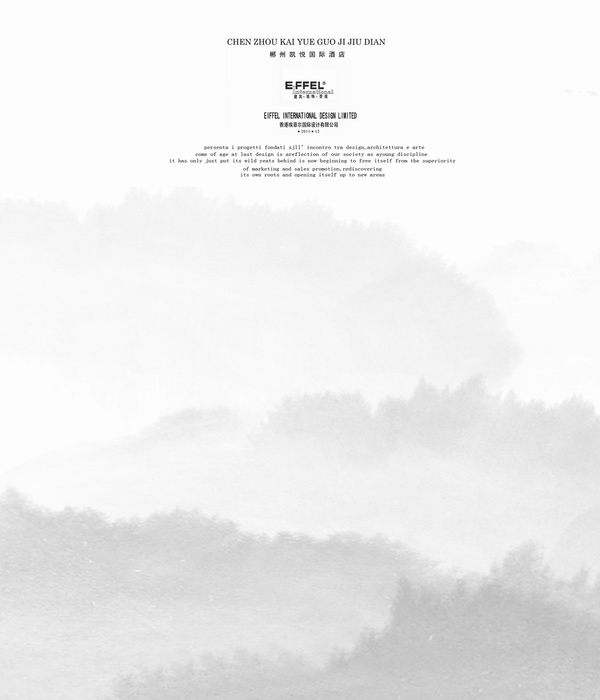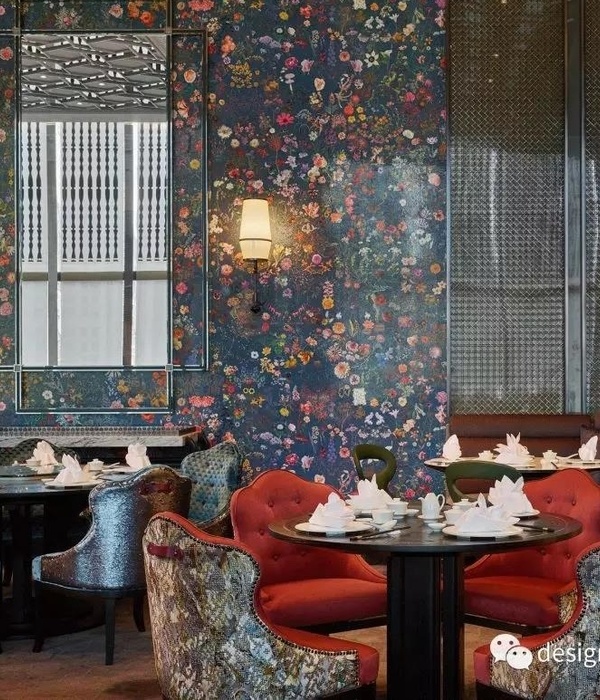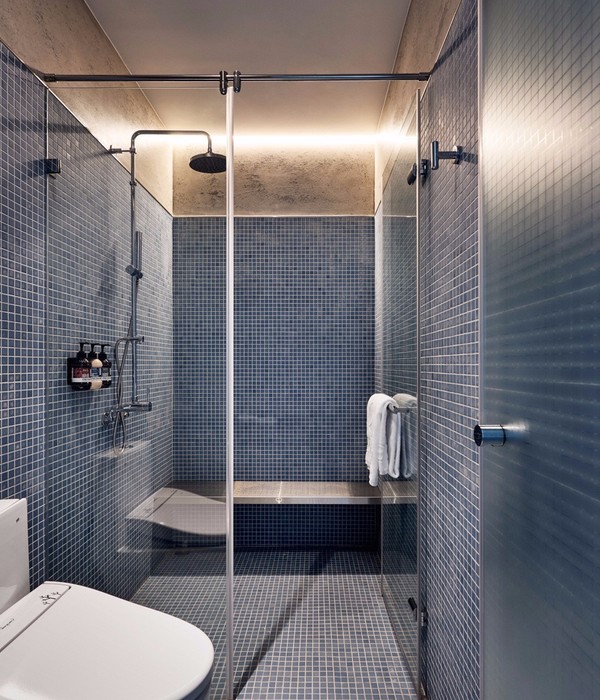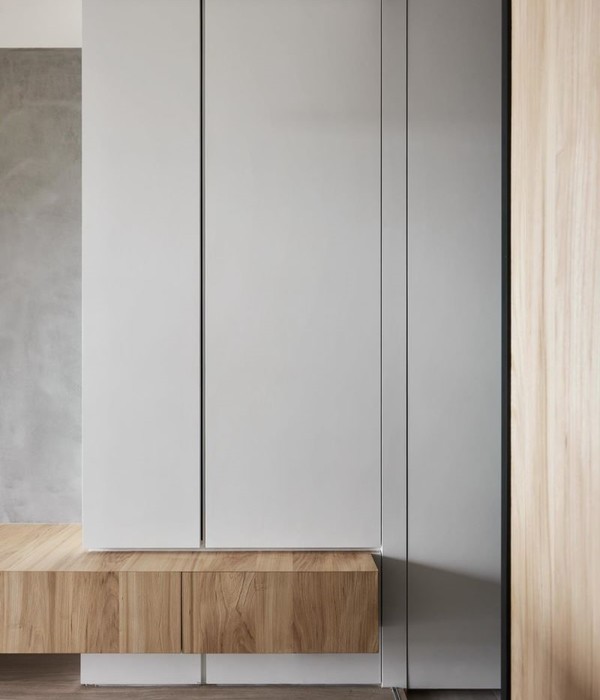Hotel dei Cavalieri occupies part of a wedge-shaped building situated in the city center of Milan within a 1-minute walk from the Duomo, designed by Emilio Lancia in the 1949. The rounded main façade, facing Piazza Missori, represents a main landmark feature of this well-known eleven-story Milanese urban block.
The scope of the interior services is the refurbishment of the main public areas of this four-star hotel: the entrance lobby at ground level, the business lounge and café at the mezzanine, the business center and breakfast hall at the first level and the roof top restaurant.
The design concept is to study the historic characteristics of the building and its decorative interior. To add value to the existing through the new interiors and to provide a warm and pleasant customer experience.
DESIGNED IN CONTEXT
The design of the main lobby at the ground floor gives great attention to the choice of materials, textures, and details. All the finishes join the historical elements, such as the wooden staircase and boiserie, to remind of the powerful timeless elegance of Milanese Art Deco.
For the breakfast hall, white is chosen for walls and ceiling to enhance natural lighting. The combination of the existing onyx columns, new gypsum frame, and wooden flooring gives a bright and stylish atmosphere overall.
Elegant decorative patterns, precious materials, and black and white upholstered furnishings combine to give the restaurant a contemporary language in line with the Milanese lifestyle. The outdoor terrace is characterized by a new cantilevering glass canopy, mirroring the rounded design of the main façade.
Year 2019
Work started in 2019
Work finished in 2019
Status Completed works
Type Hotel/Resorts / Wellness Facilities/Spas / Restaurants / Interior Design / Custom Furniture
{{item.text_origin}}

