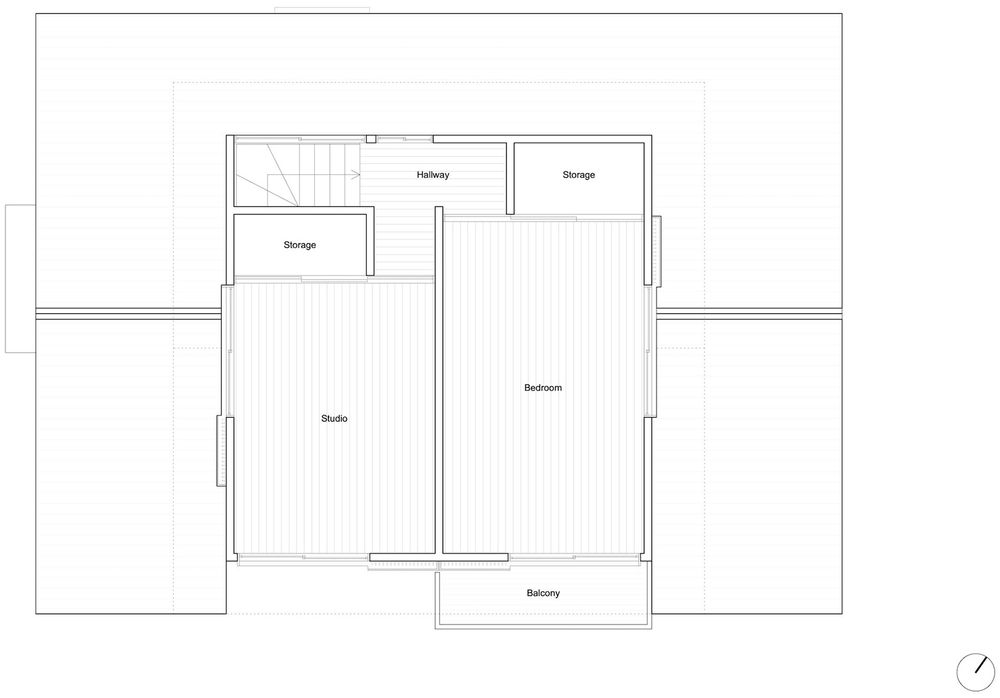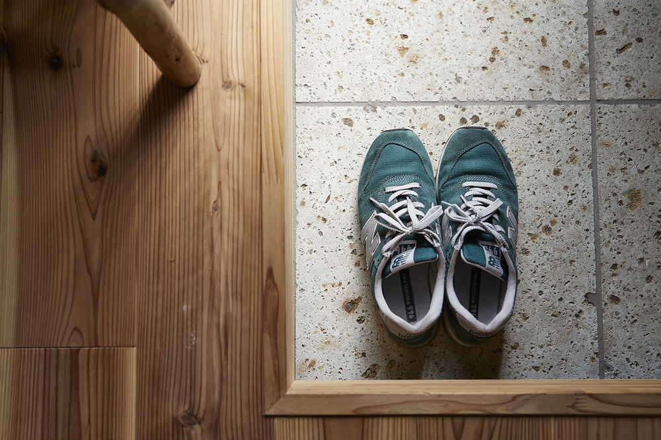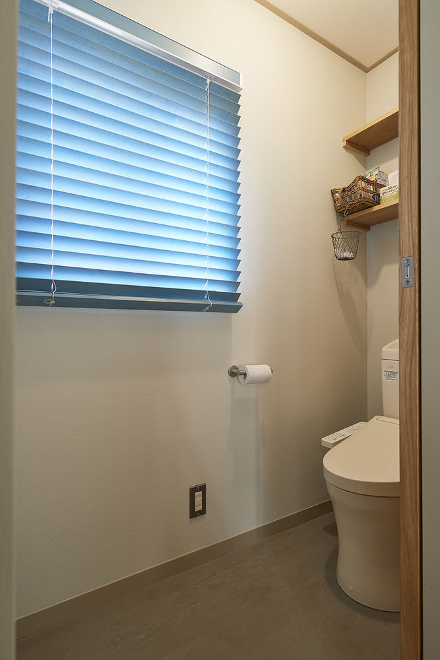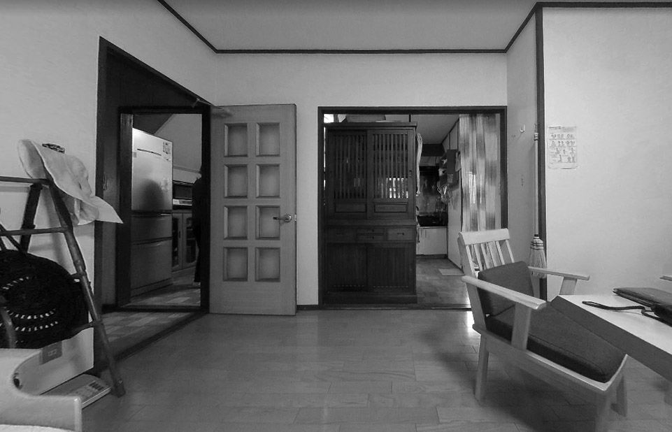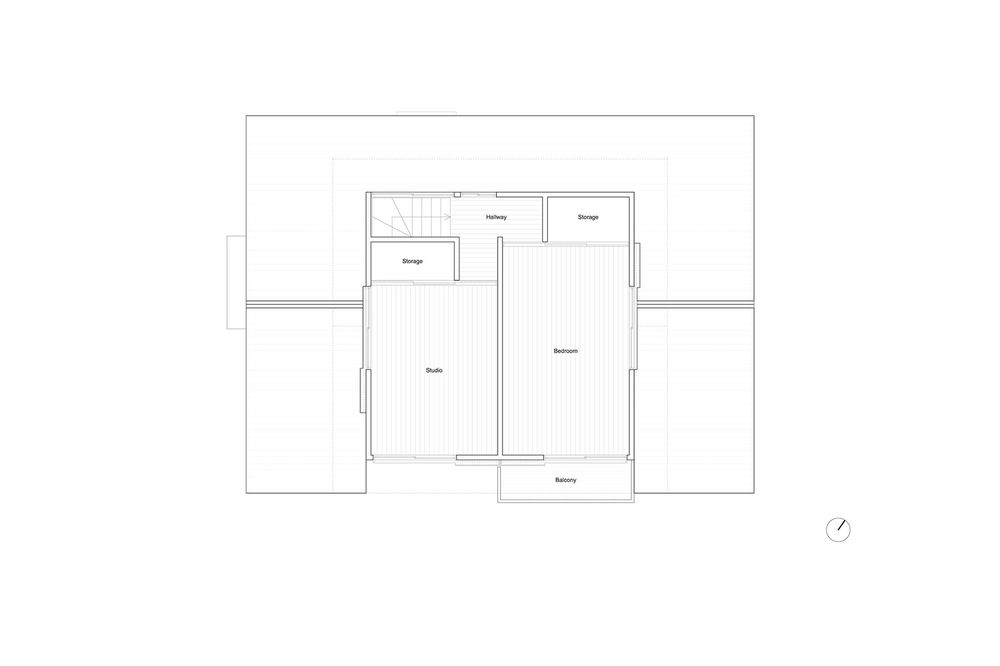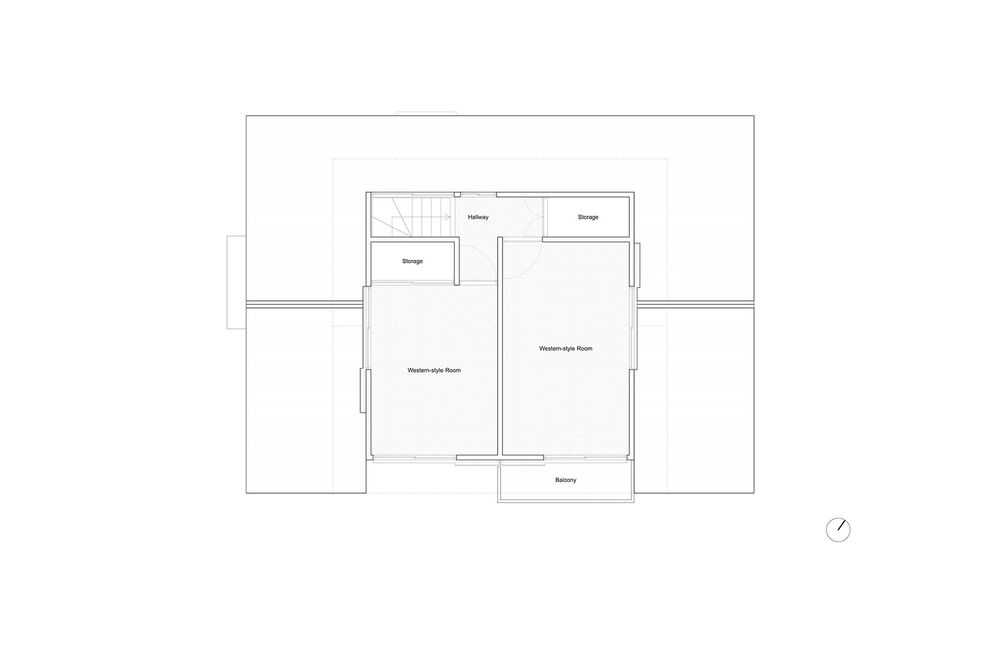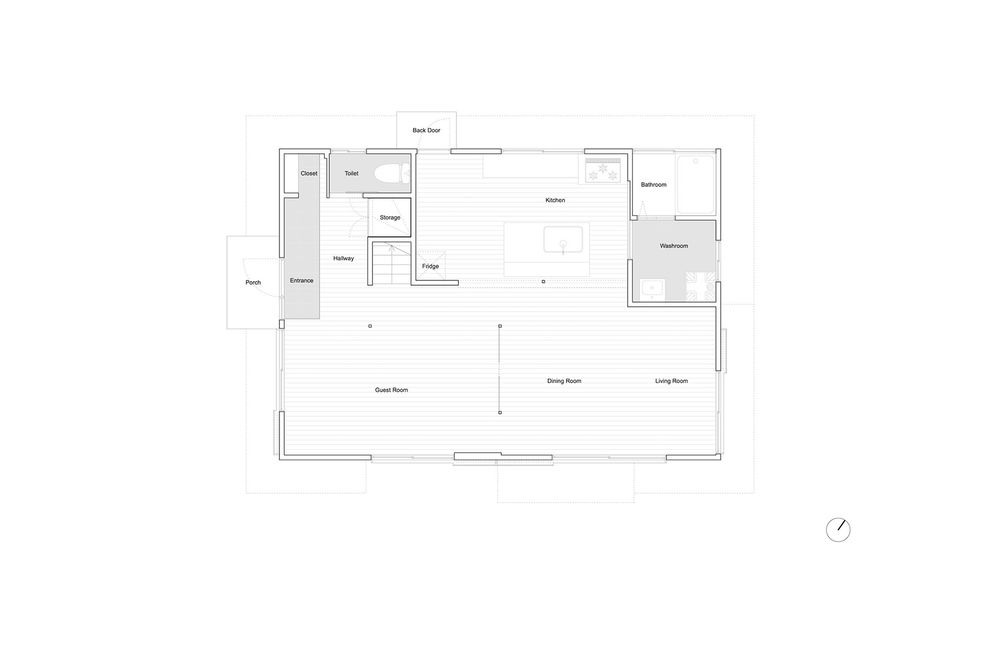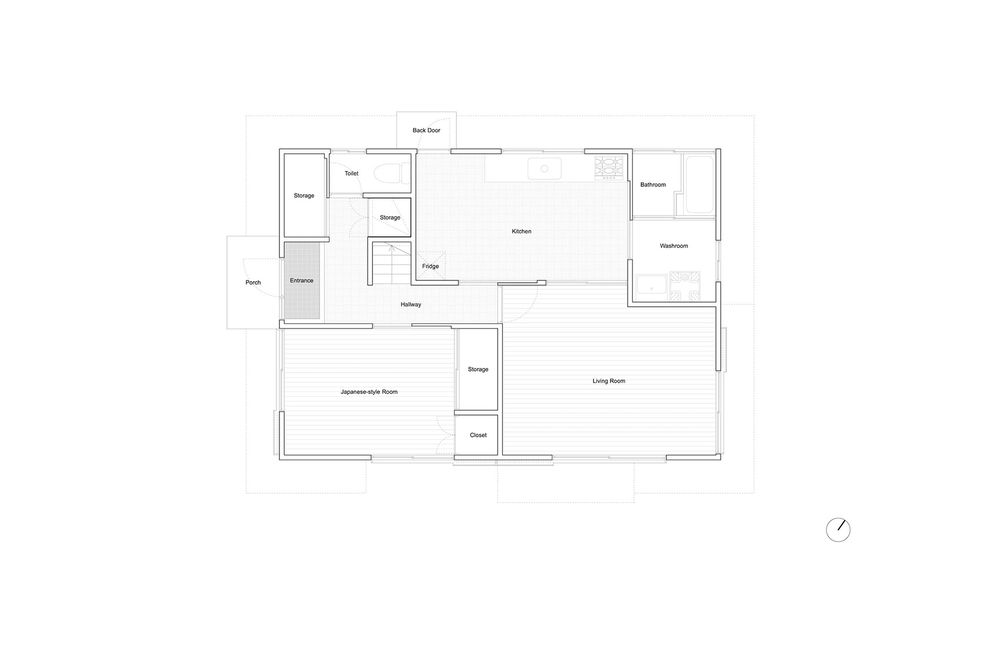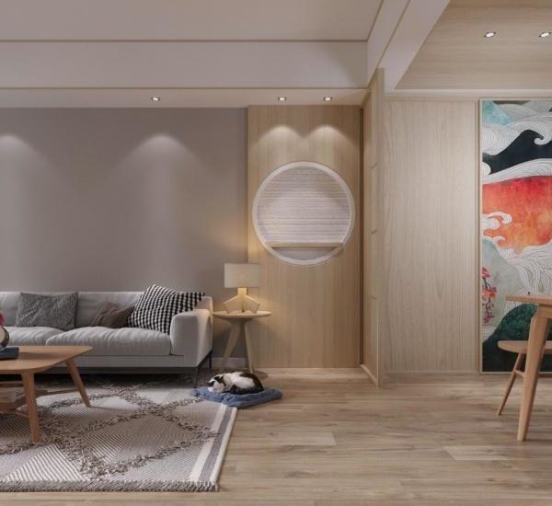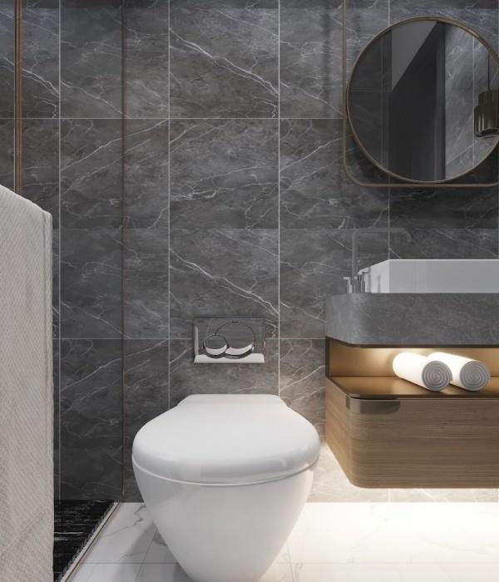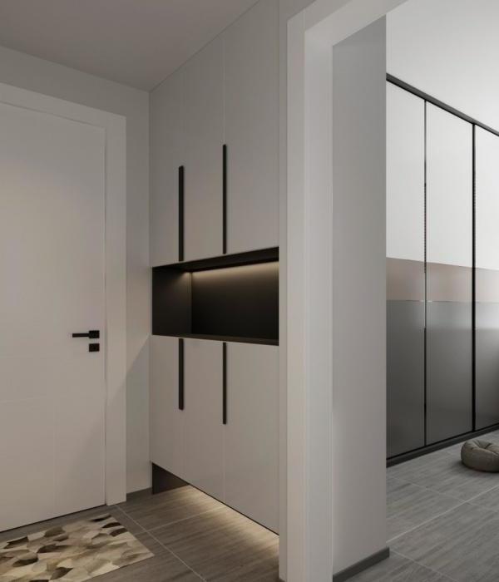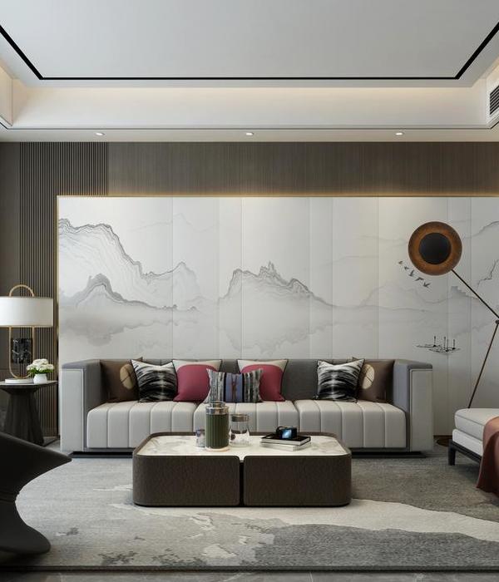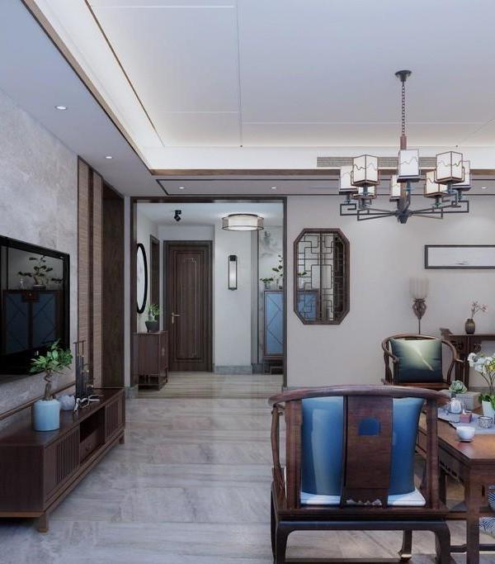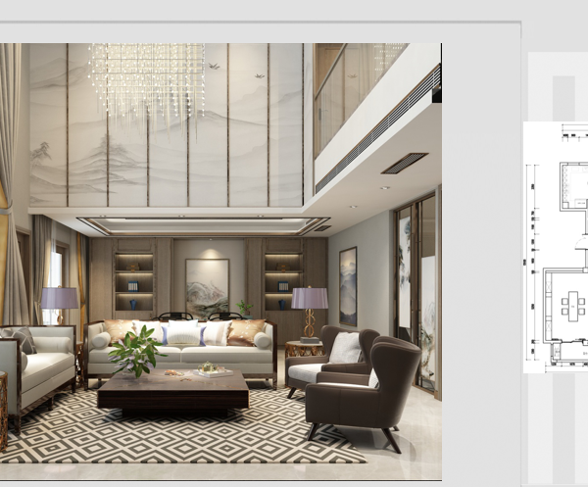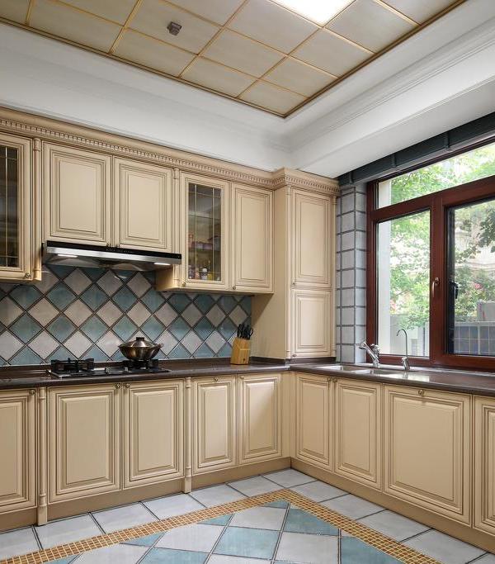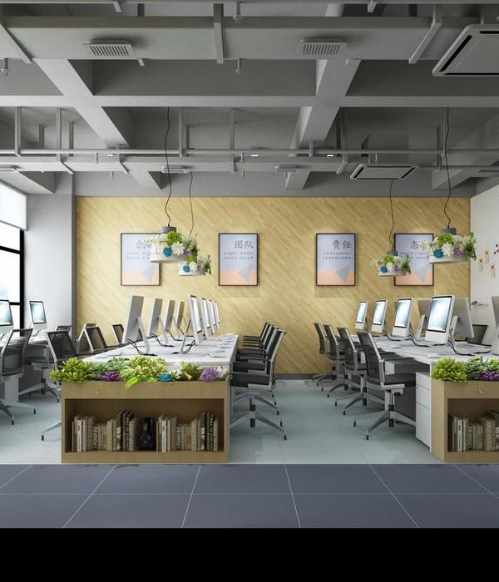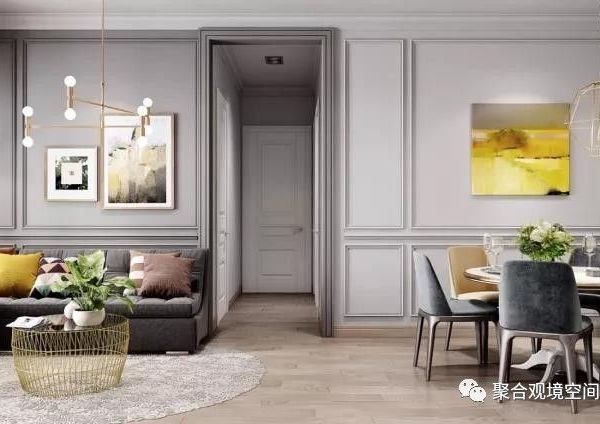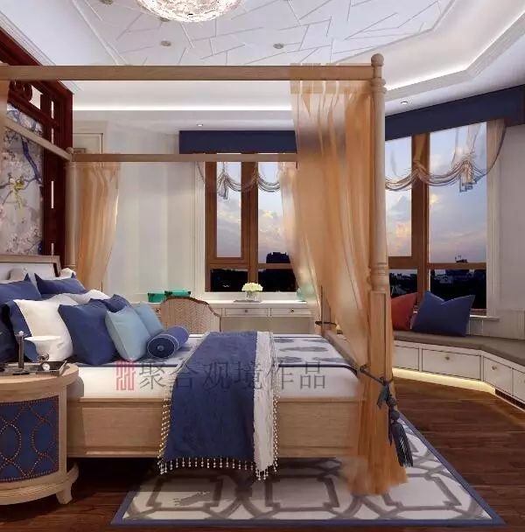东本乡住宅,横滨 / ROOVICE
东本乡是横滨市北部的一个街区,其开发始于1960年代,当时建造了不少双层住宅。在附近的电车线路开通后,这里的人口迅速增加,迫使政府大量投资新的住宅建设,主要采用快捷且廉价的模块化轻质金属结构。此种开发形成了一种持续扩张的城市肌理,每栋建筑几乎都与前一栋相同,并没有产生任何地标性的建筑。缺乏创意的外观促使土地所有者开始推动内部氛围的质量提升。
▼项目概览,General view © Akira Nakamura

Higashihongō is one of the neighbourhoods in the north side of Yokohama City. The development of the residential area began during the 1960s with a multitude of two-storeys houses. After opening the nearby train line, a rapid increase in population forced the administration to heavily invest on new housing construction using quick and cheap modular lightweight metal structures.The result of it is an extended urban texture where every building is almost identical to the next one, and no real landmark stands out from the mass. The lack of exterior creativity induced the landowner to push the quality enhancement of the interior ambience.
▼住宅原貌,Before renovation © Akira Nakamura
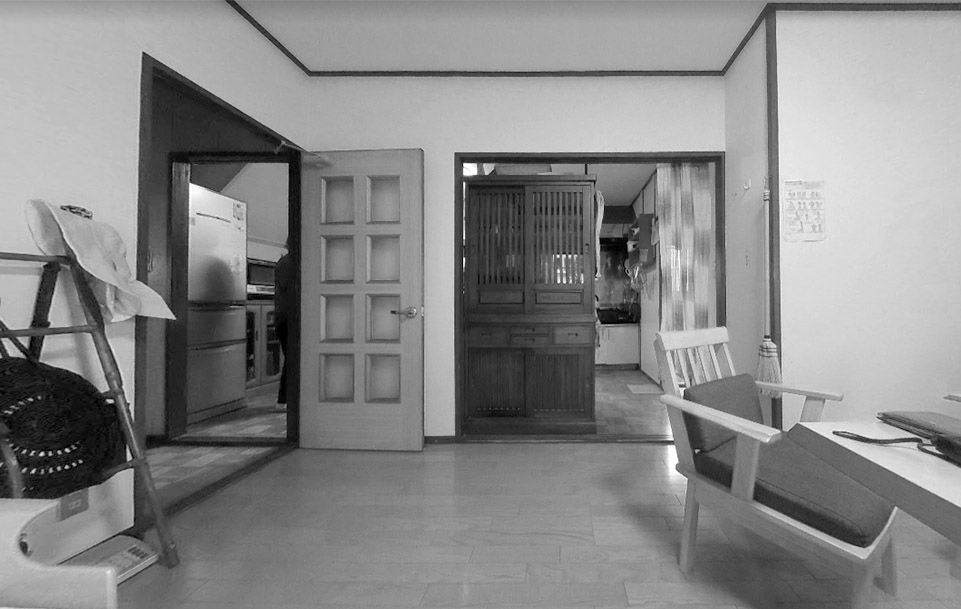

作为开发项目的一部分,东本乡住宅最初建造于1981年,其材料和尺度均与周围的住宅保持了一致。Roovice事务所根据客户的要求完成了翻新工作,更新了住宅的平面布局,使其更加符合客户的需求。业主是一对夫妇,他们从女方的母亲那里继承了这座住宅。考虑到女主人从小在这里长大,设计的主要意图并非重新建造,而是保留屋内的记忆,并使其适应现代的生活。
Higashihongō House is part of this development and was originally built in 1981, sharing the same materials and size of the surrounding dwellings. Roovice completed its renovation, following the clients’ request to update the floor plan for fitting it more to their needs. In fact, the owners are a married couple who inherited the premises from the wife’s mother. Having the wife grown up in the house, the main intention was never to build anew, but to modernise the place while preserving the memories experienced inside.
▼餐厅和厨房空间,Dining area and kitchen © Akira Nakamura
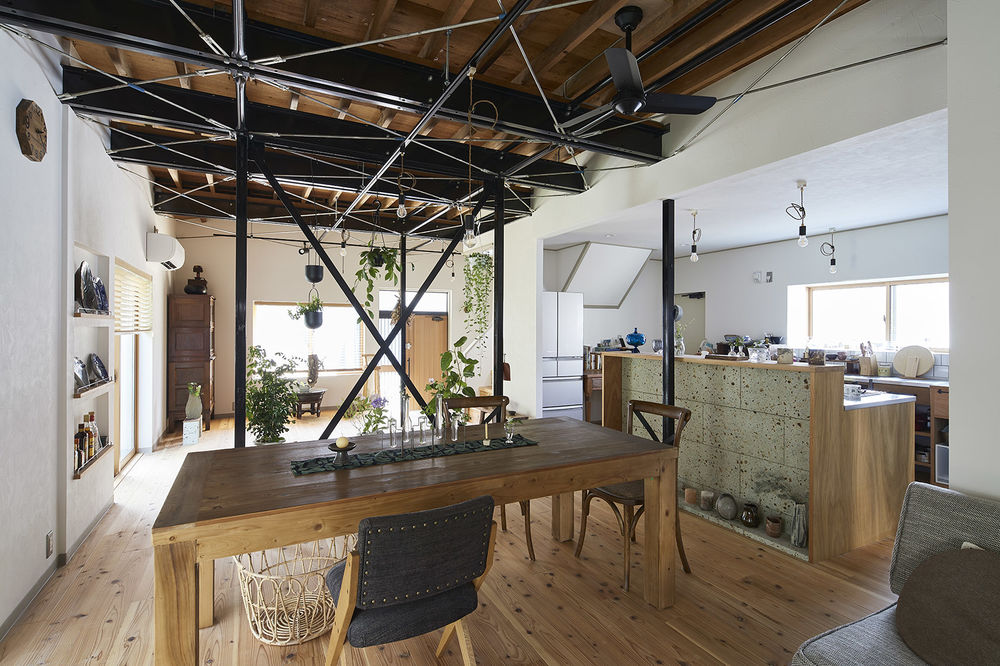
▼从餐厅望向接待空间,View to the guest room from the dining area
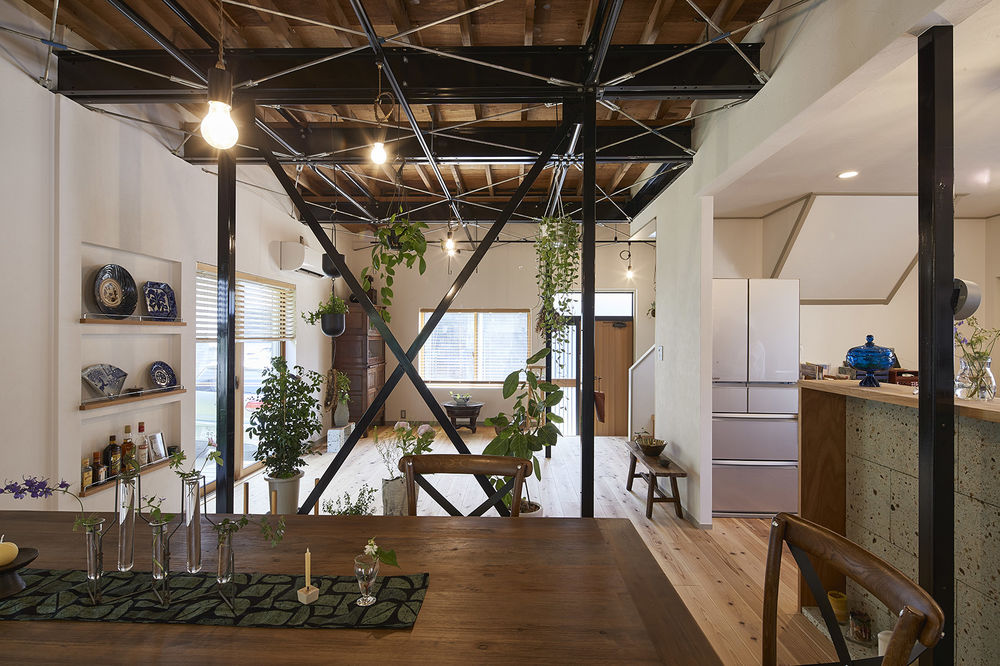
▼餐厅,Dining area © Akira Nakamura
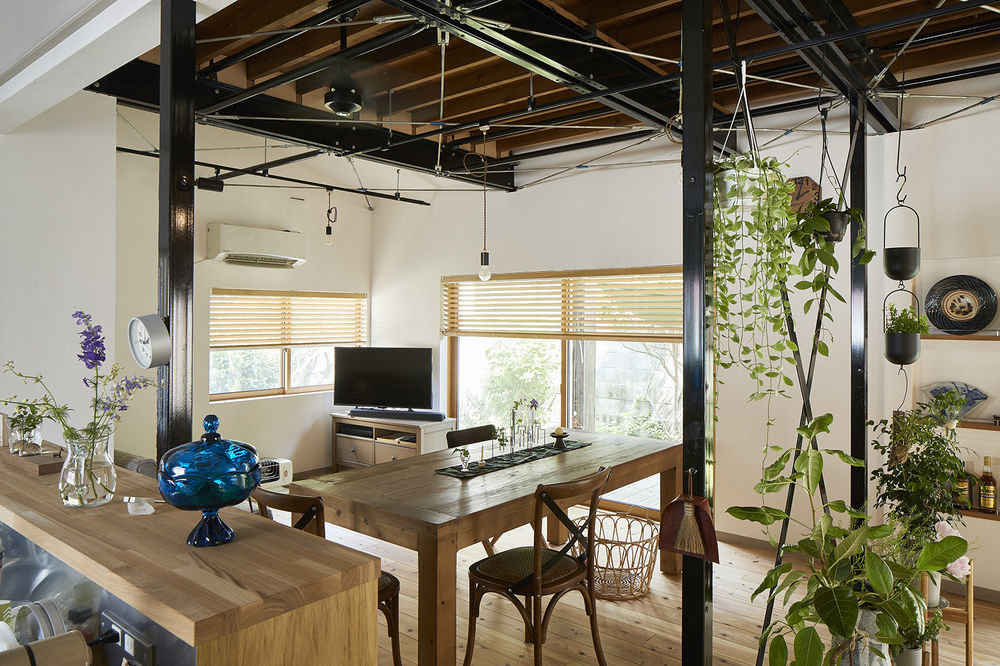
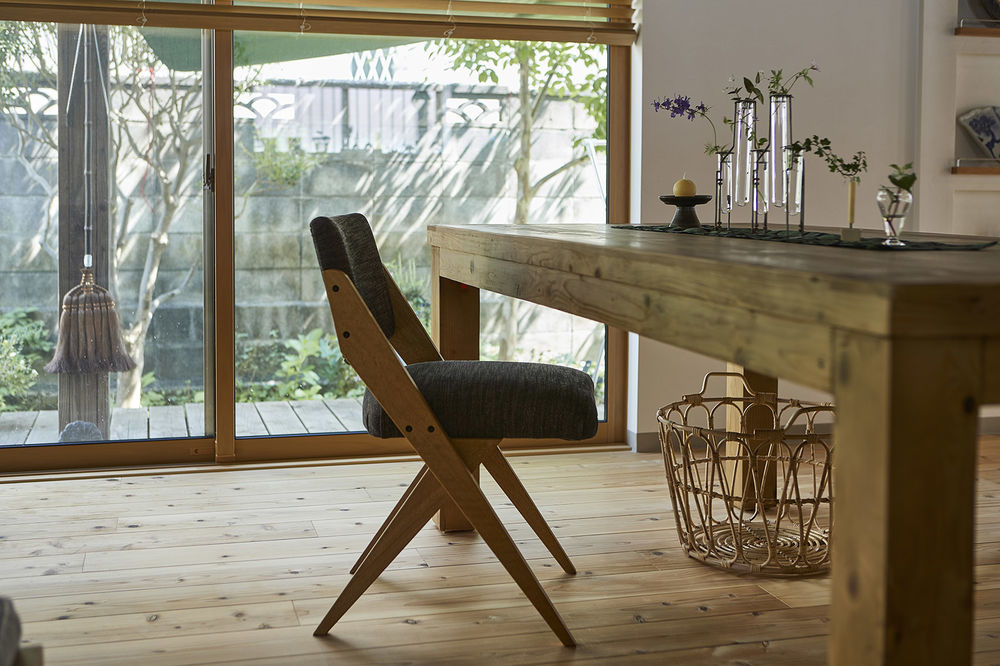
▼从餐厅望向厨房,Kitchen from the dining area © Akira Nakamura
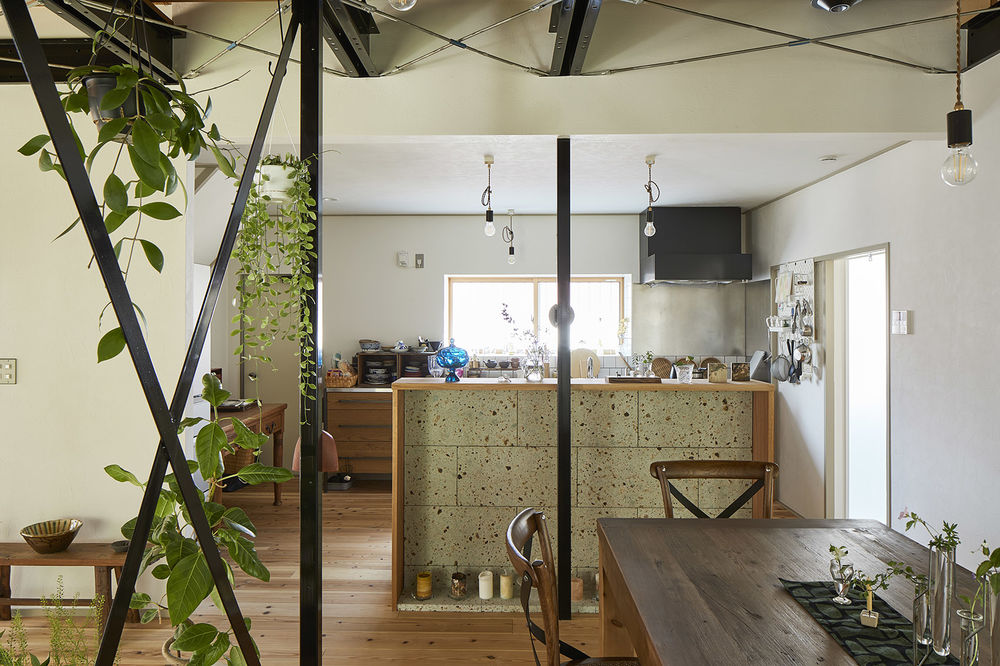
翻新的第一步是拆除所有的隔墙,创造出一个连续流动的整体空间。为了加强空间感,天花板也被拆除,从而将裸露的原始金属结构凸显出来。位于平面中央的柱子从前隐藏在隔墙内部,现在则作为餐厅与接待空间之间的分隔元素。
That being said, the first step was removing all the dividing walls to create a whole surface with a continuous flow. To expand the perceived space, the ceiling was also removed which highlighted the exposed primitive metal structure. The columns in the centre of the plan underwent the same process, previously hidden inside the partition wall and now working as a threshold between dining and guest room.
▼新增加的厨房岛,The added kitchen island © Akira Nakamura
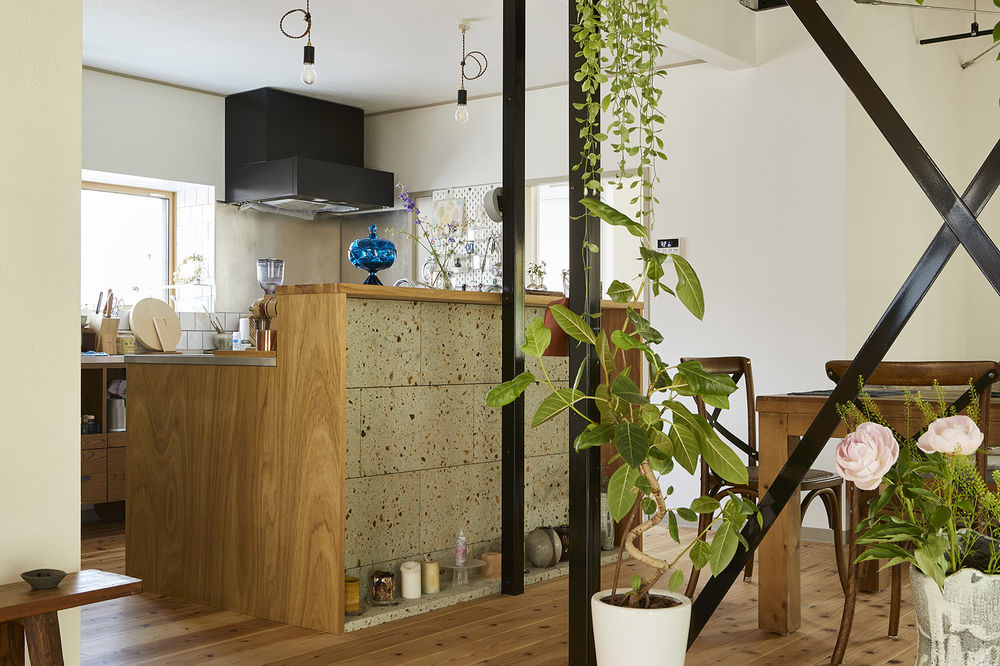
▼厨房内部,Kitchen © Akira Nakamura
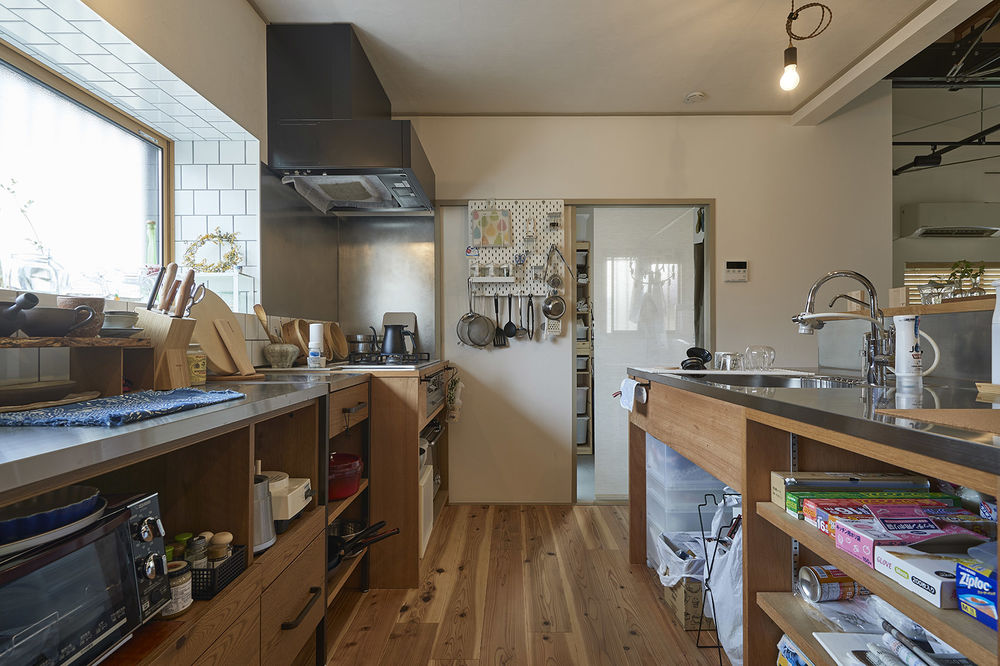
▼厨房岛细节,kitchen island detailed view © Akira Nakamura
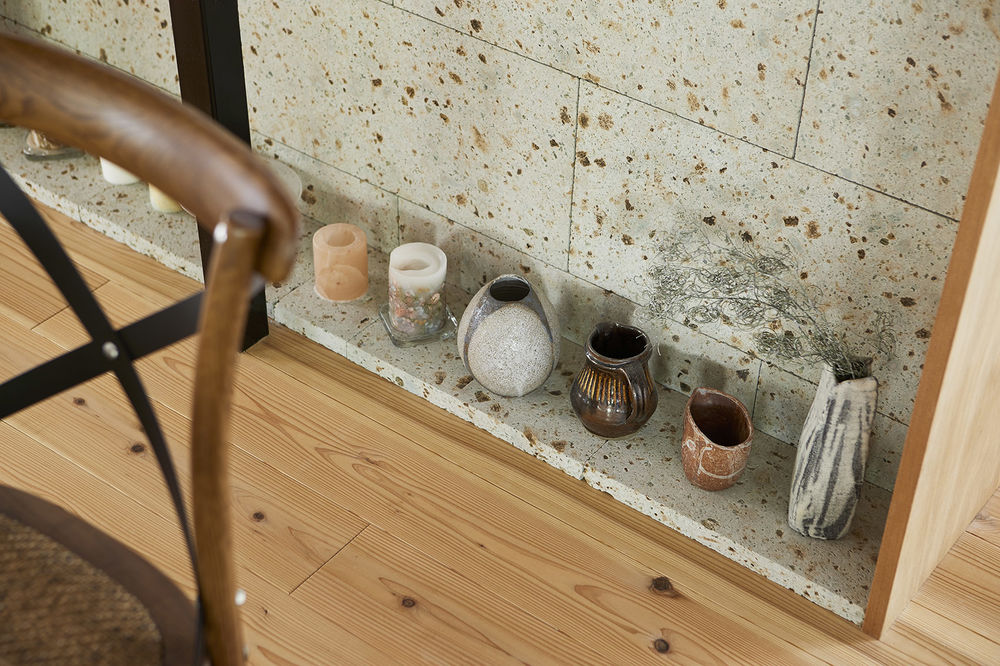
▼裸露的原始金属结构,the exposed primitive metal structure © Akira Nakamura

在入口处,“土间”的面积被扩大,一直延伸至房屋的北端,并重新铺设了Oya石砖。餐厅前方新增加的厨房岛也使用了相同的铺面材料,作为不同空间的分隔。台面上方的天花板也设置了一道隔段,使厨房与起居空间更加明显地区分开来。位于一层的洗手间经过了翻新,但保持了原先的尺寸。原来的窗户被替换为隔热窗,以更好地适应冬天的气温。
The entrance saw the doma increasing its size until reaching the north end of the house and converting its pavement with Oya stone tiles. The same tiles are also used for the added kitchen island placed in front of the dining room as a divider of the different spaces. A threshold in the ceiling surmounting the counter detaches even more evidently the kitchen from the continuous line composed of the guest-dining-living room. Concluding the first floor, the washroom kept its dimension while being totally refurbished, and the existing openings were replaced with insulated windows to better cope with the winter season.
▼入口区域,Hall way © Akira Nakamura
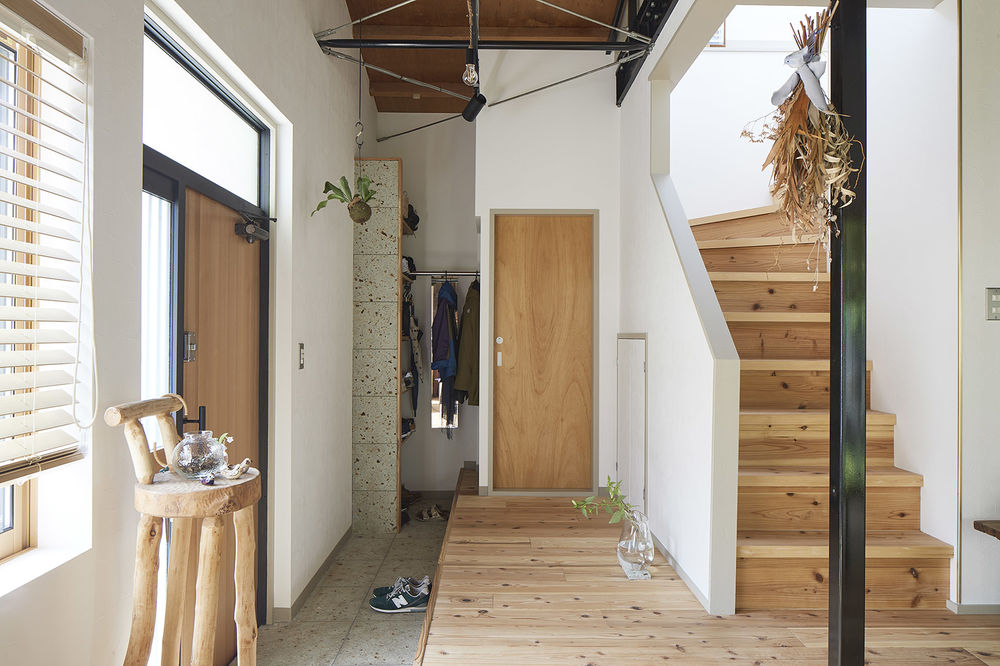
▼鞋架,Shelf © Akira Nakamura
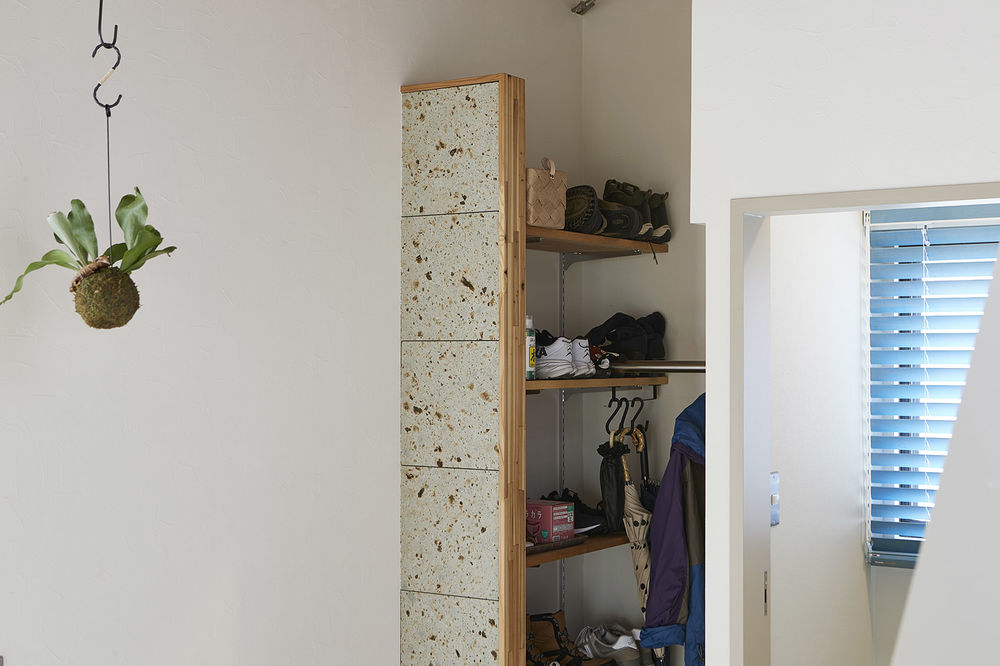
▼室内细节,Interior detailed view © Akira Nakamura
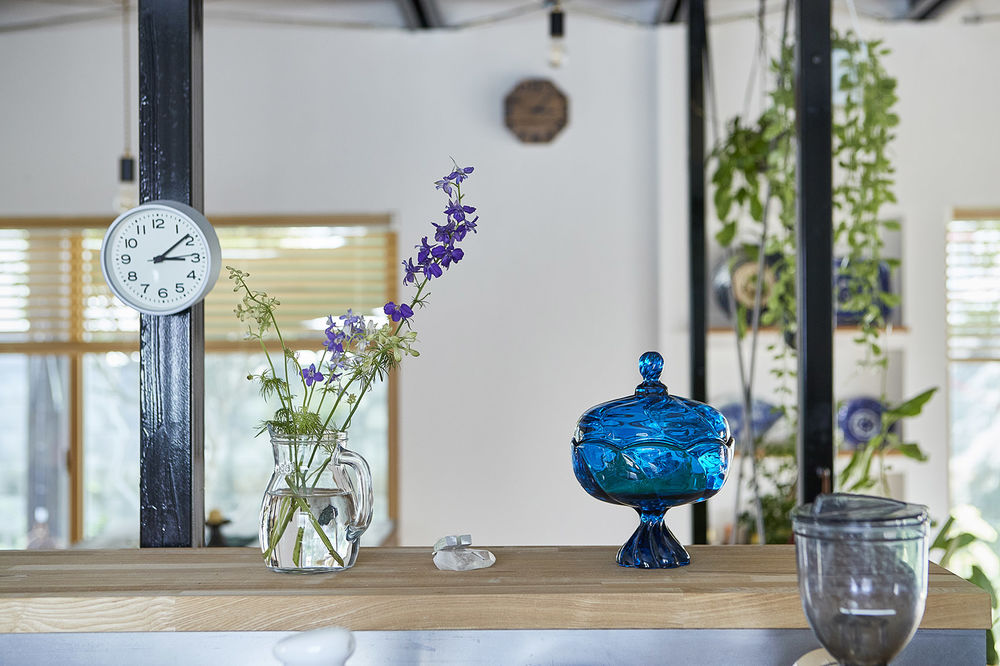
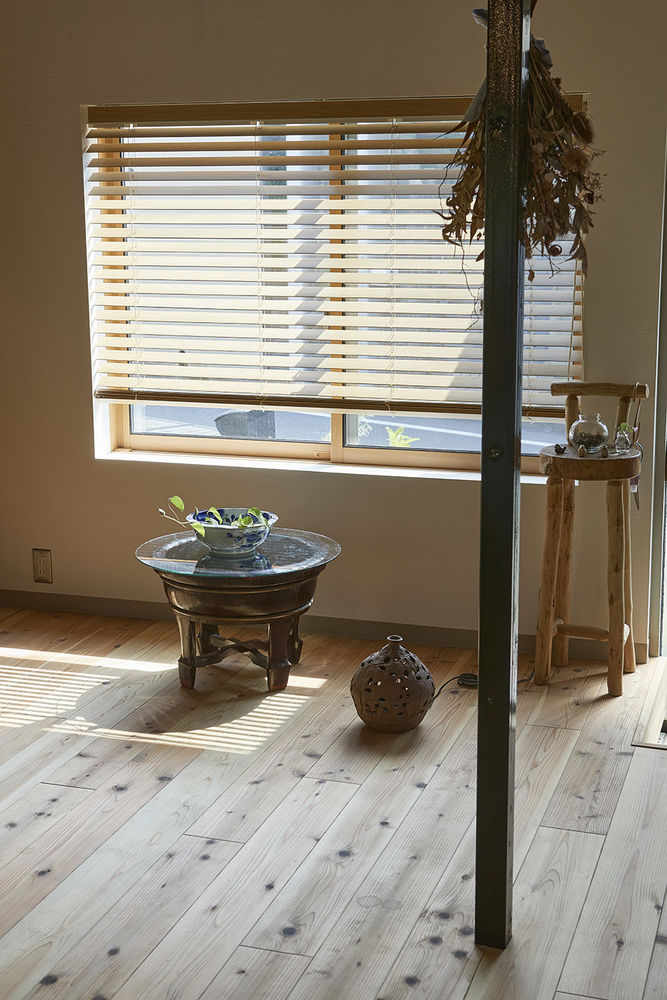

由于预算有限,项目的介入几乎全部集中在首层的起居空间。二层的卧室仅更换了破损的材料,并对布局进行了一些细微改动。
At the same time, limited by the available budget, the project focused almost entirely on the living spaces accommodated in the first floor. For the bedrooms upstairs instead, the renovation relied solely on replacing the broken materials and some minor changes to the layout.
▼二层房间,Room on the second floor © Akira Nakamura
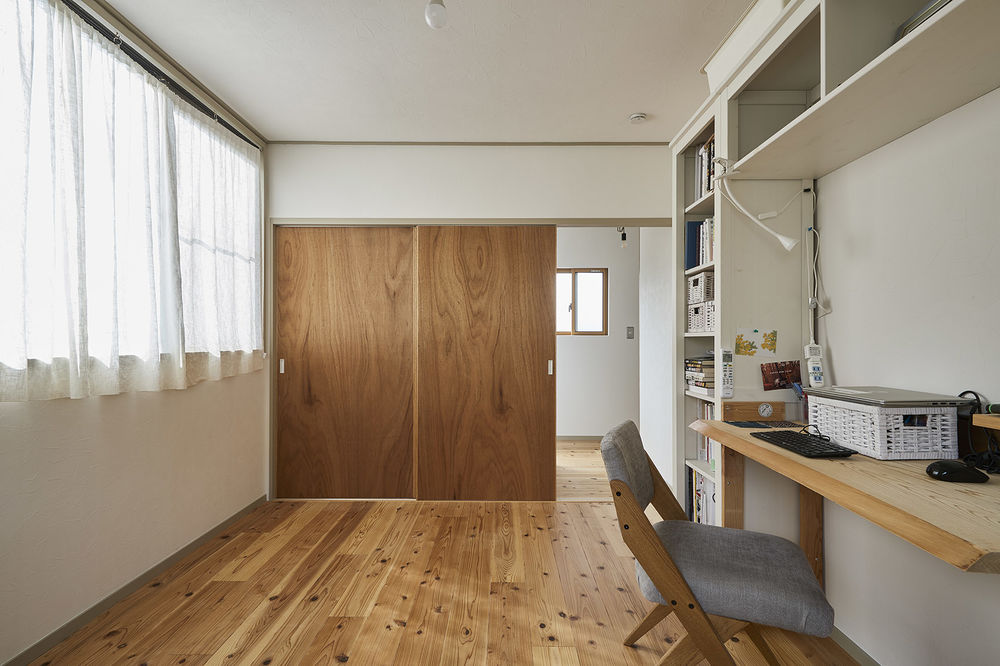
二层的变化在于卧室的入口门以及走廊。门框与其旁边的壁橱推拉门结合在一起,形成了一体化的活动单元系统。走廊的木地板与抹灰墙面形成和谐的观感,并反射着室内充足的自然光线。房屋的两个楼层均采用了相同的木质铺地,营造出整洁、平静而又明亮的氛围。
On the second floor, the main changes regarded the entrance doors of the bedrooms and the pavement. The formers are now combined with the closets’ sliding panels next to them, generating a single system of movable elements. For the latter instead, a new flooring made of wooden planks matches the plastered walls which reflect the generous amount of natural light inside. The two levels of the house now feature the same wooden pavement which generates a homogeneous calm yet bright atmosphere.
▼楼梯,Stairs © Akira Nakamura
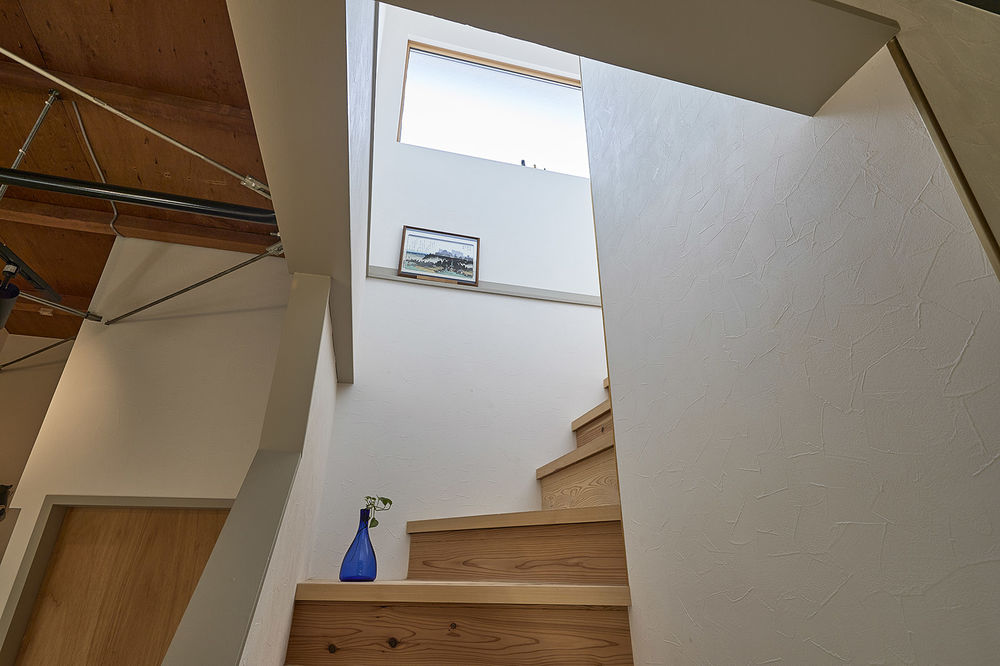
▼室内细节,Interior view © Akira Nakamura
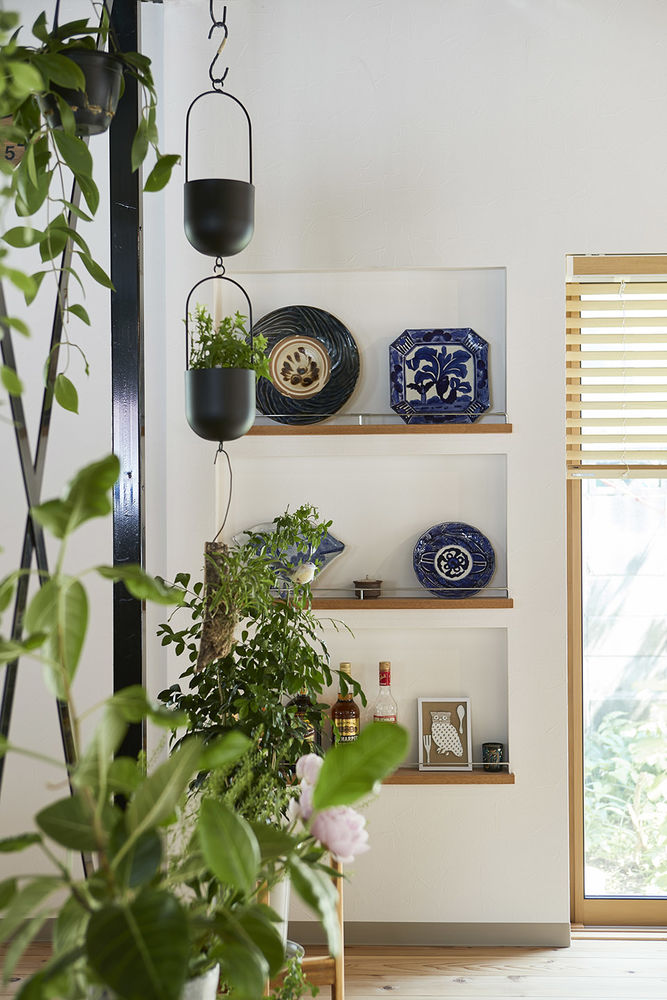
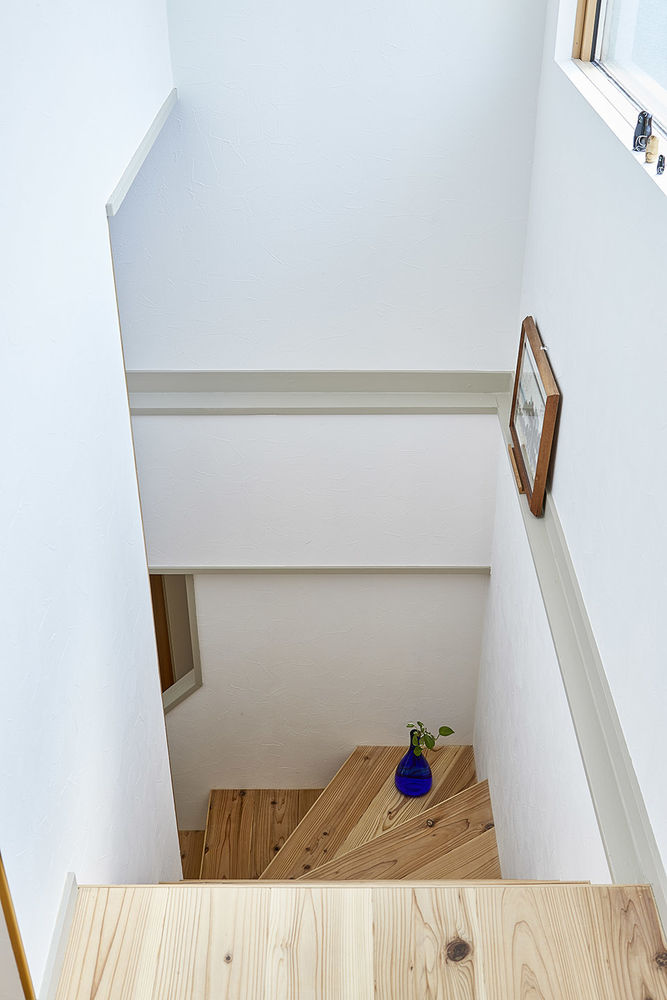
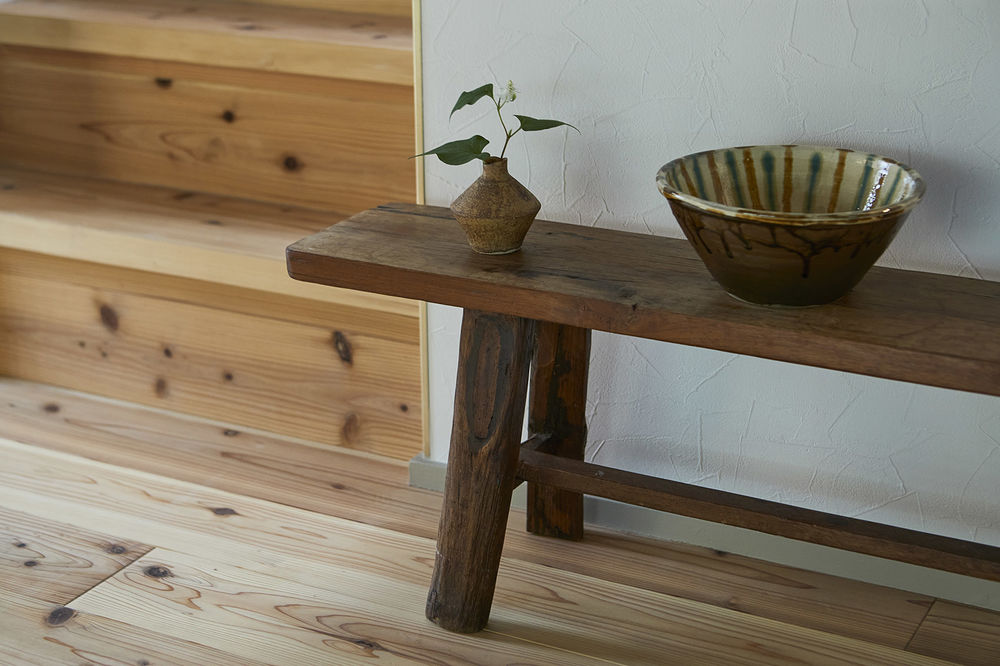
▼户外庭院,Outdoor space © Akira Nakamura
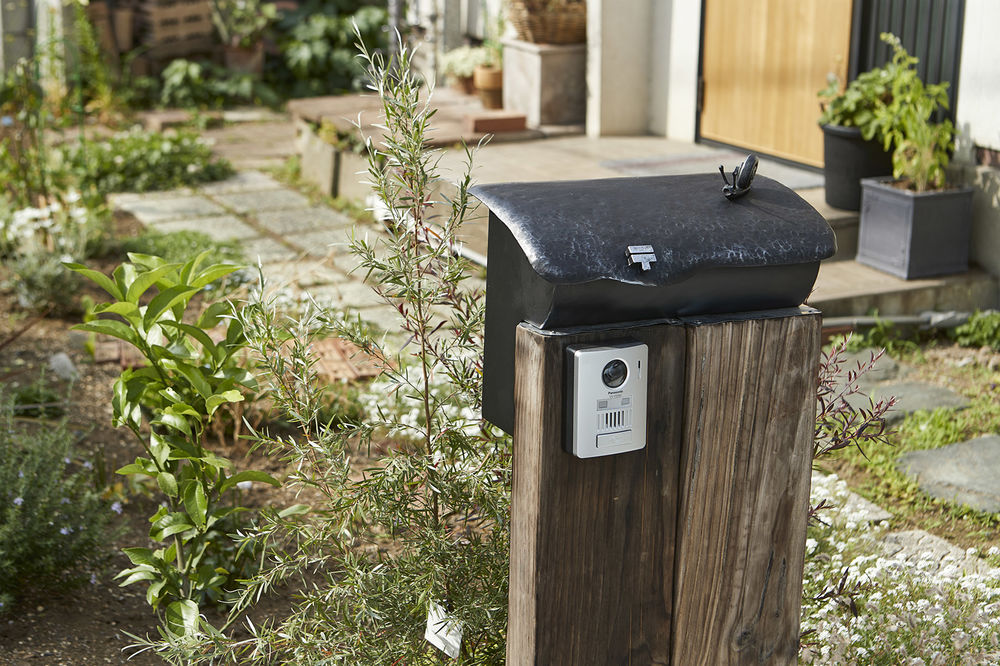
▼一层平面图,Plan 1F © Roovice
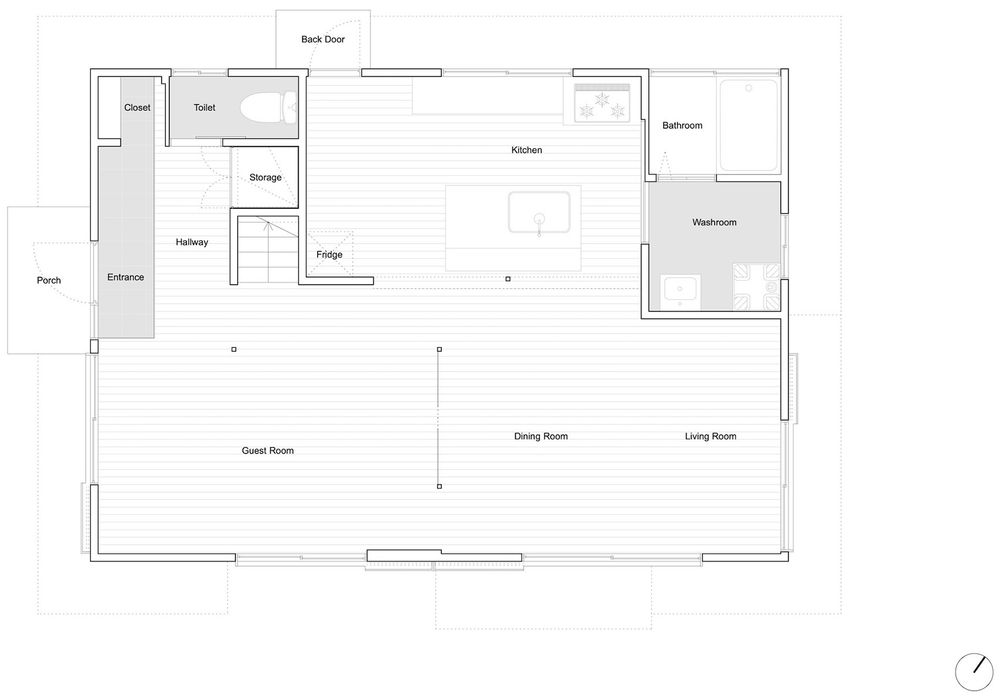
▼二层平面图,Plan 2F © Roovice
