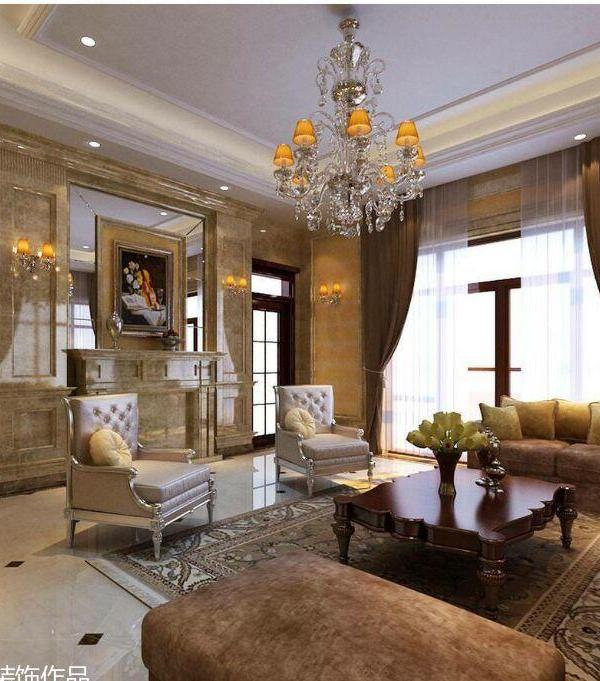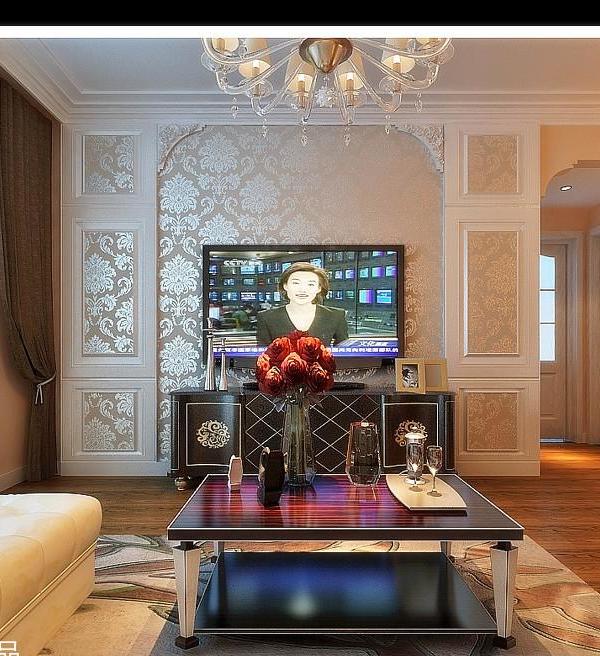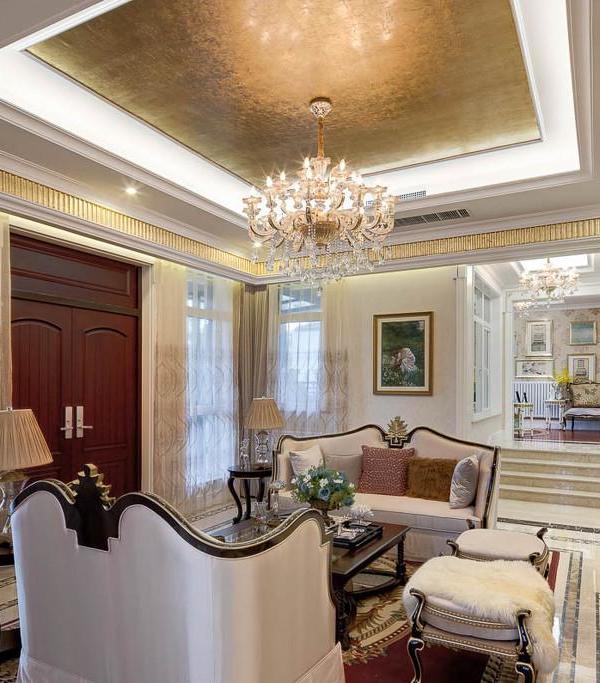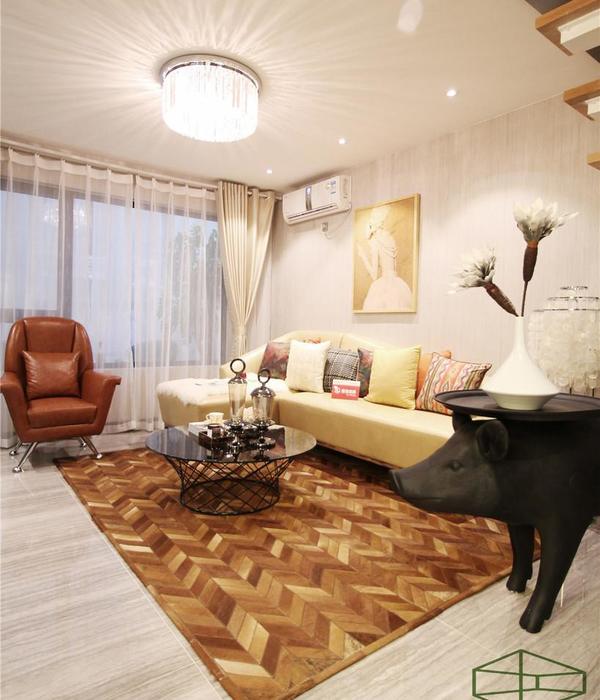Malangen peninsula is an hour´s drive south of Tromsø in Northern Norway. The site is positioned on a ridge rising from the fiord below and overlooks a natural opening in the forest.
The cabin is laid out east to west effectively shielding the opening in the forest, which is only discovered once you enter through the large oak sliding door from the outside couryard. The clients had a clear wish for enough space to welcome family and friends visiting. To gather at the family retreat for weekends or holidays is a beautiful tradition, but the challenge is often that given a few days you also long for some privacy again.
The main part and the annexe are composed of two boxes each, the annexe comprised of utility rooms and the relax area with a sauna directly exposed to the view outside in one box and the guest rooms and an activity room in the second. The main part with entrance, children´s room and a small secondary living room in the first box, the main bathroom and master bedroom in the second. A few steps lead down to the open space kitchen an living room set low in the terrain and overlooking the fiord and the afternoon sun to the west. A dedicated exit from the kitchen lead to the south-facing outdoor area where the family enjoy their dinners on warm summer days.
The boxes are all made in wood with the exterior cladding (both indoors and outdoors) in cedar panel which was treated with iron sulfate and kept outside for months before assembly to achieve an even patina regardless of being outdoors or indoors. The interior surfaces are mainly in knot free oak to achieve a warmer contrast to the outside of the boxes. The boxes are all slightly elevated in relation to the in-between spaces. All the in-between spaces have a concrete floor to emphasize that these spaces relate to the terrain and the outdoors in a different manner.
The ceilings in these spaces are all made of oak slats that through the treatment with iron sulfate turn naturally black because of the high content of tannin. The airy and black ceilings retreat from the visual connection to the outside, while contrasting the visually cold of the outdoors and providing a softer acoustics at the same time. The sauna is only separated from the outside by a large frameless glass, underlining the secluded privacy of the clearing in the forest, the interiors custom designed in cedar.
A major part of the interiors such as the dining table, dining bench, beds, wardrobes, the fireplace and sliding door in the wintergarden, etc, are custom designed by Stinessen.
{{item.text_origin}}












