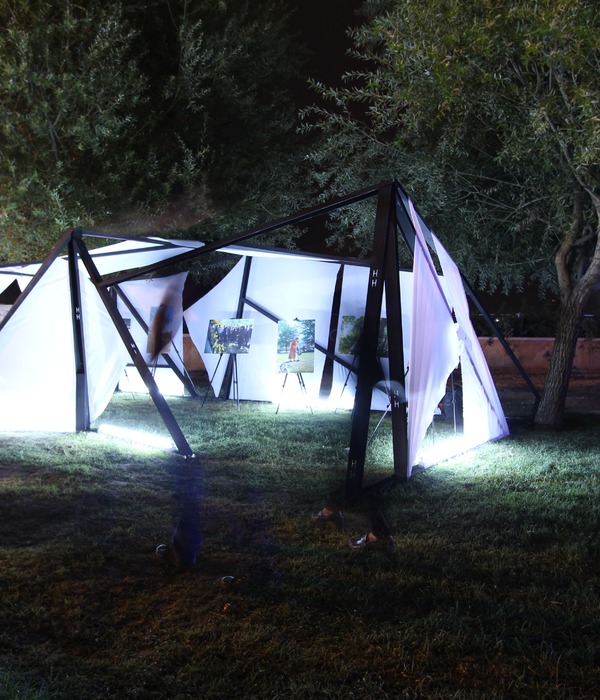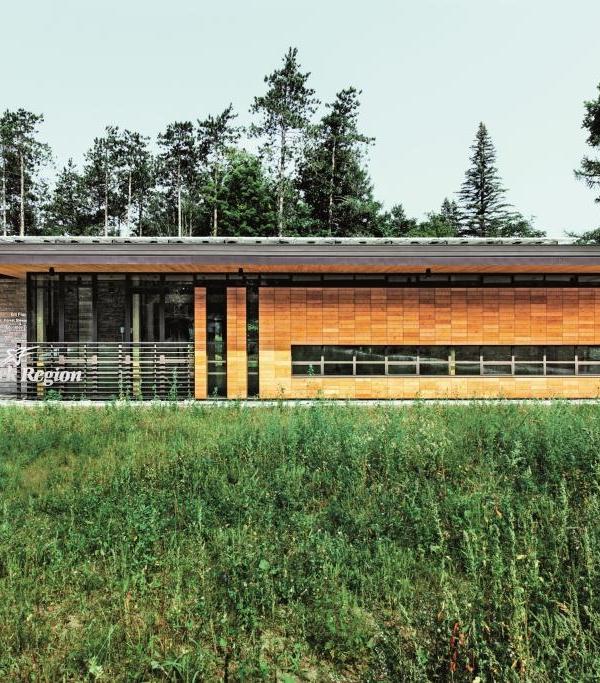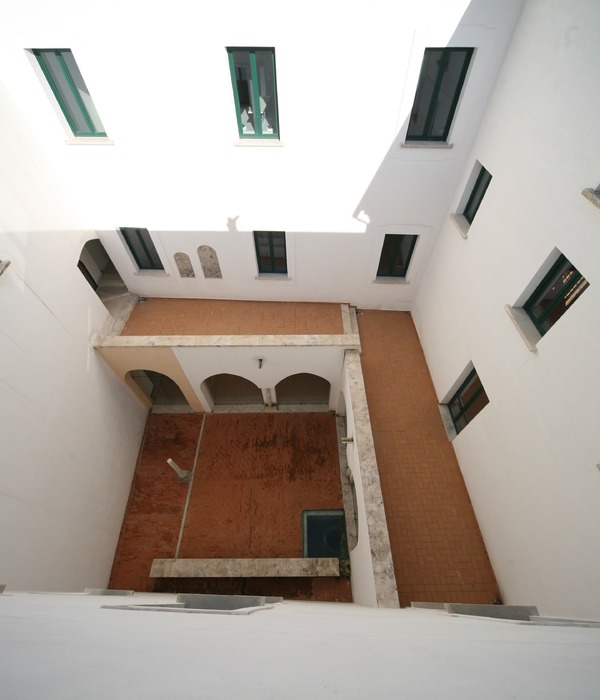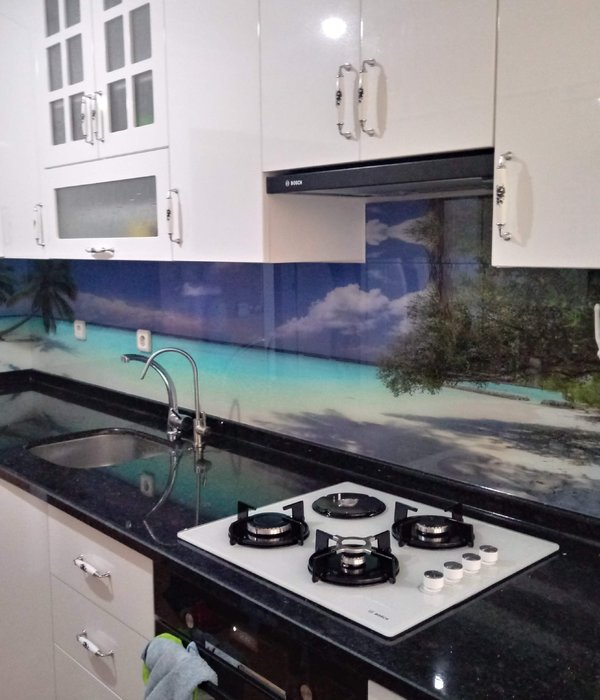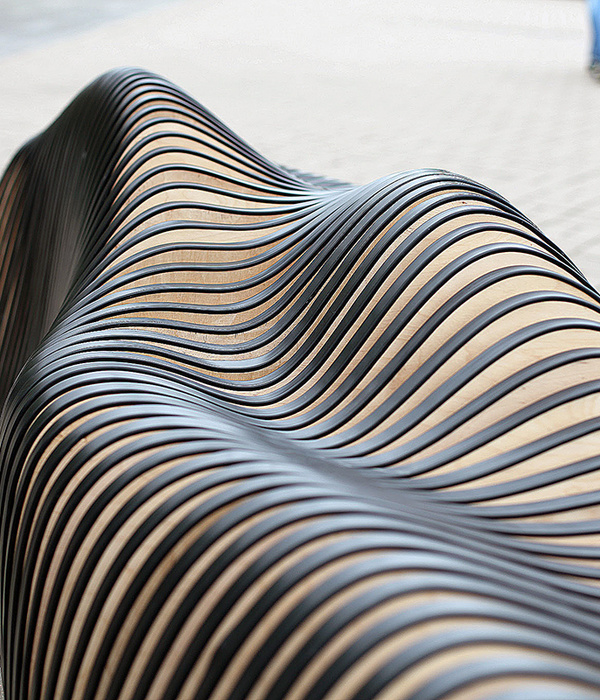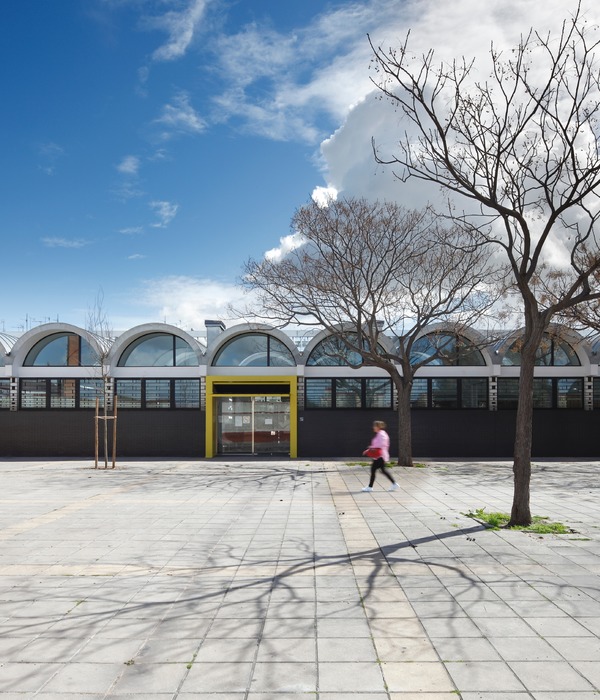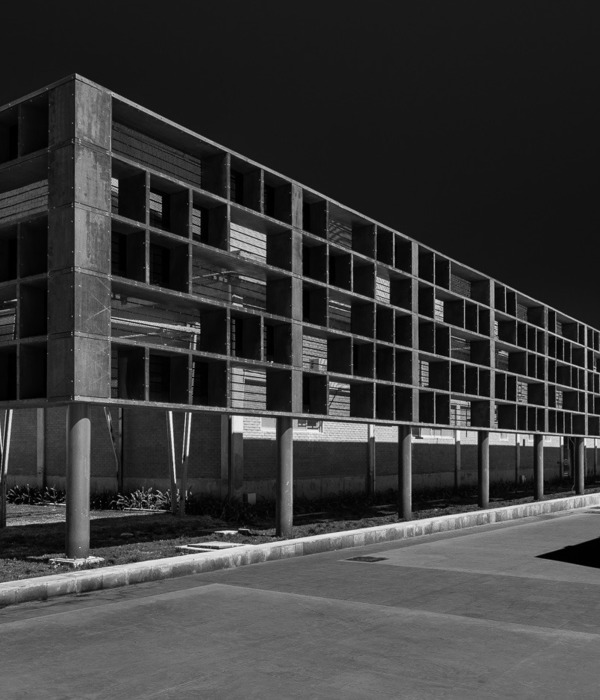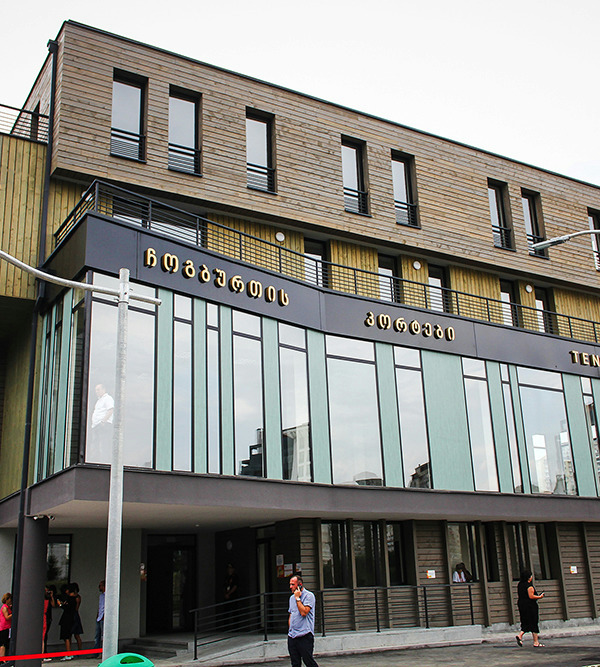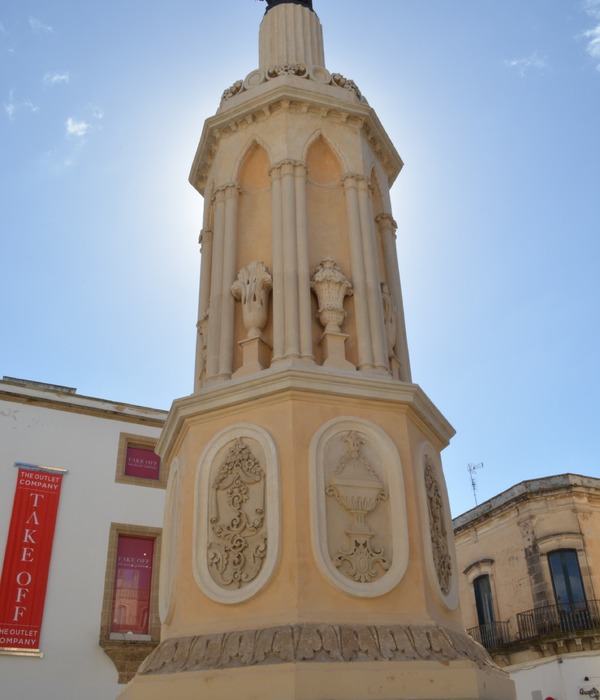Architect:Reiulf Ramstad Arkitekter
Location:Guldagervej 501, Hjørring, Denmark
Project Year:2020
Category:Exhibition Centres Individual Buildings Cultural Centres
Stories By:Reiulf Ramstad Arkitekter KOMPROMENT - DANISH BUILDING DESIGN
The Jutland region, with its diversity of landscapes and long history, is in many ways the most continental region in Denmark. Hjørring has some of the oldest traces of settlements nationally and an established cultural landscape.The Kornets Hus – or grain house, is the realisation of a new centre for the dissemination of the region’s rich food and farming culture.
Located on the land of an existing farm and bakery, the new inspiration centre will over visitors, locals and employees alike a facility for activity based learning centered around the importance of grain both to Jutland and human civilization. The building is organized around a simple and flexible plan, which allows for a wide variety of activities and functions to take place.
The architectural form is derived from research into the region’s rich landscape, folk culture and agricultural heritage – the centre being defined by its two brick clad light wells, which reinterpret baker’s kilns.
The interior is planned to open-up to the vast expanse of wheat fields to the west – framing views outward and opening to terrace. The public spaces are centered around a large bread oven while teaching and exhibition spaces are demarked by the natural lighting and increased volume of the skylights.
The Jutland region, with its diversity of landscapes and long history, is in many ways the most continental region in Denmark. Hjørring has some of the oldest traces of settlements nationally and an established cultural landscape.The Kornets Hus – or grain house, is the realisation of a new centre for the dissemination of the region’s rich food and farming culture. Located on the land of an existing farm and bakery, the new inspiration centre will offer visitors, locals and employees alike a facility for activity based learning centered around the importance of grain both to Jutland and human civilization. The building is organized around a simple and flexible plan, which allows for a wide variety of activities and functions to take place.
The architectural form is derived from research into the region’s rich landscape, folk culture and agricultural heritage – the centre being defined by its two brick clad light wells, which reinterpret baker’s kilns. The interior is planned to open-up to the vast expanse of wheat fields to the west – framing views outward and opening to terrace. The public spaces are centered around a large bread oven while teaching and exhibition spaces are demarked by the natural lighting and increased volume of the skylights.
▼项目更多图片
{{item.text_origin}}

