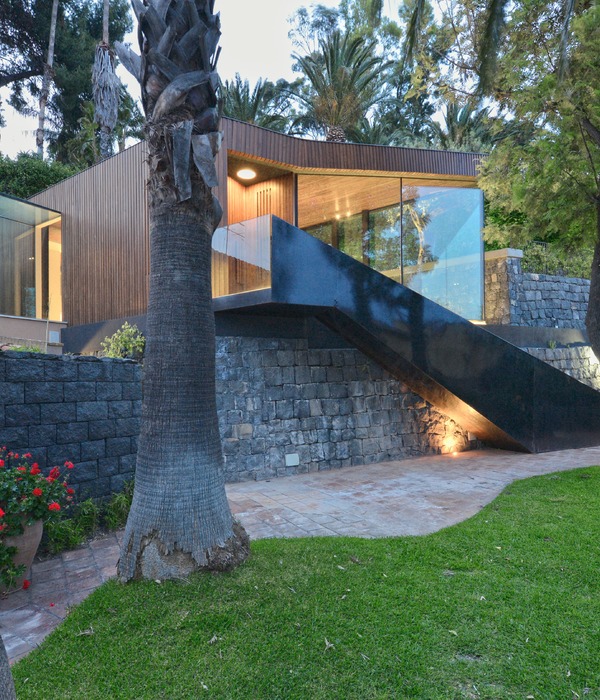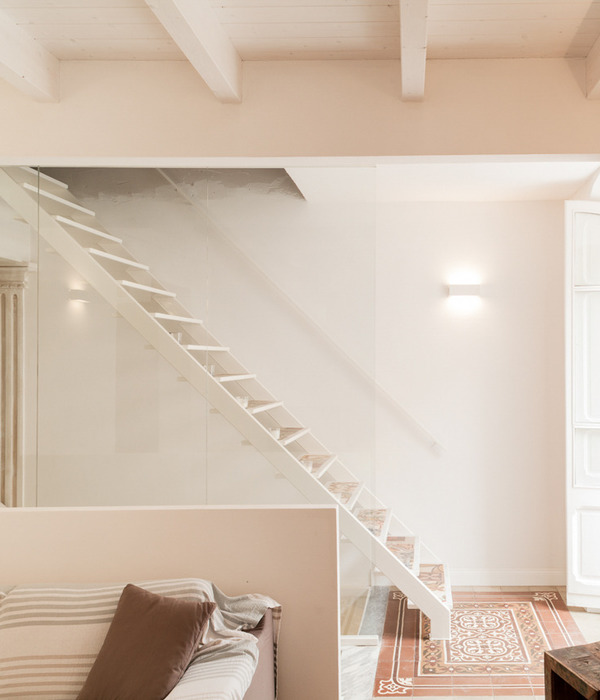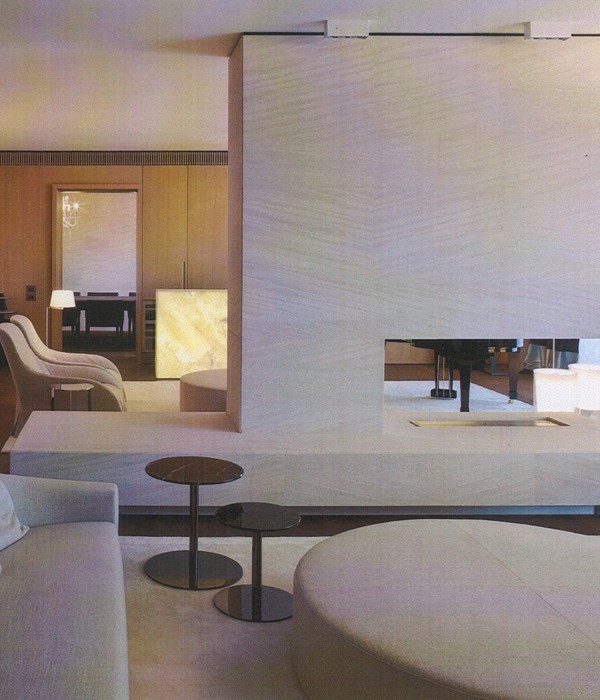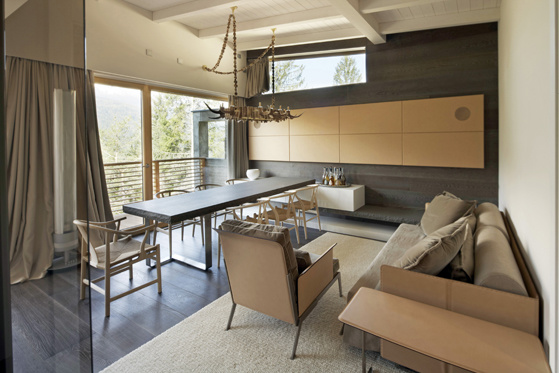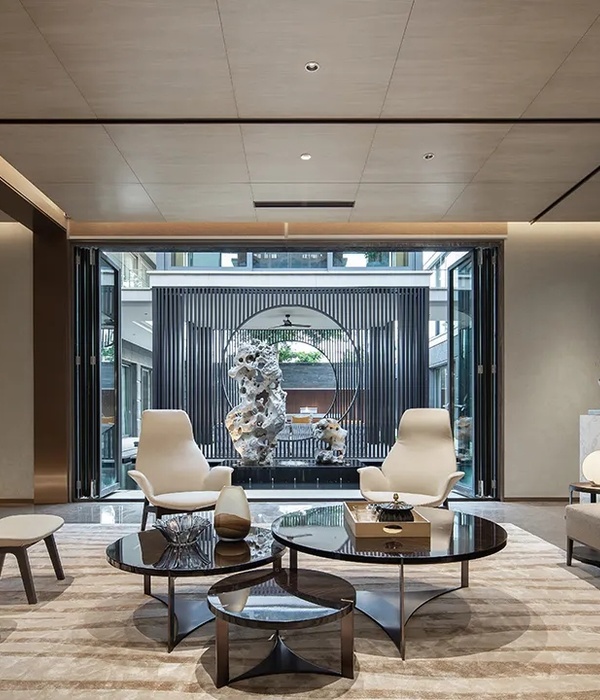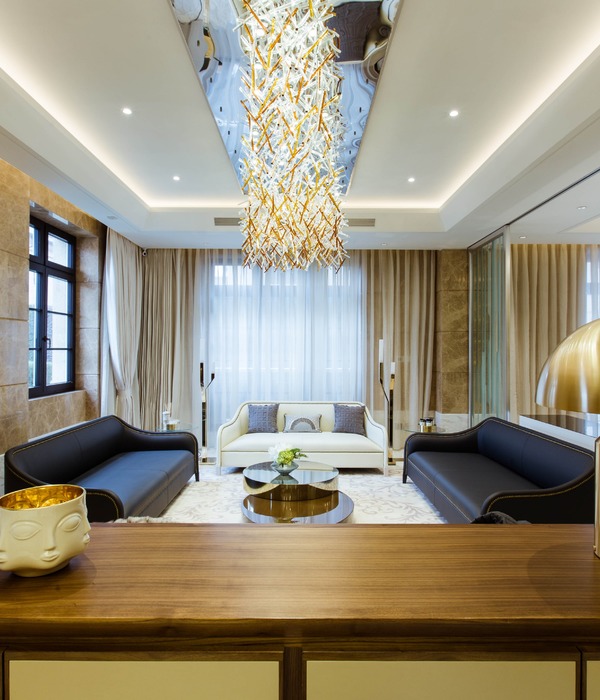- 设计机构:隅间空间设计工作室
- 执行设计:宋威乐,朱梦窈
- 项目地址:天鸿君邑
- 项目面积:98平方
- 项目类型:私宅
- -
设计是途径而非目的
形式提供内心仪式的必要支撑
更庞大或者细微的构成
最终还是要回归到情绪情感的呼应
Design is a means rather than an end
and form provides the necessary support for an inner ritual,
a larger or smaller component
that
ultimately returns to the emotional response
Y U J I A N @ D E S I G N
# 星环 #
我们彼此环绕
用共同的轨迹包裹对方
在季节交叉的片刻
在星系更迭的罅隙
客厅
—
Sitting room
这是一套年轻夫妇的小户型三居室,原始结构每个空间十分有限,
除了卧室缺乏单独的功能性空间,居住者的精神需求无处安放。因此,
在有限的空间里,如何让小空间显大,满足功能的同时寻求空间更多的可能性成为设计的重中之重。基于以上种种条件的限制,我们将原有的部分空间打开重组,互通互融,分而不离,完成场景的串联,突破空间的限制,让整个空间是开放的也是包容的,是流动的也是有温度的。
This is a small three bedroom apartment for young couples, with very limited space in each original structure. Apart from the lack of a separate functional space in the bedroom, there is no place to place the spiritual needs of the residents. Therefore, in a limited space, how to make small spaces appear larger and meet functional requirements while seeking more possibilities for space has become the top priority of design. Based on the limitations of the above conditions, we will open up and reorganize some of the original space, integrate and integrate, and divide without leaving, completing the connection of scenes, breaking through the limitations of space, and making the entire space open and inclusive, flowing and warm.
温暖的阳光穿梭于微隙,瓷杯里泛起香醇的咖啡香,砂锅在灶台上滋滋作响,炊烟伴着饭香袅袅升起,目光所及是家人的身影,所有气息在这一刻交汇,我们彼此环绕,又彼此独立。
The warm sunshine shuttles through the tiny gaps, the fragrant aroma of coffee rises from the porcelain cup, the casserole sizzles on the stove, the smoke rises with the aroma of rice, and all the breath intersects at this moment. We are surrounded by each other and independent of each other.
全屋是温柔干净的奶白色,搭配浅灰色异形沙发背景墙,
没有绚丽的色彩,
没有繁杂的样式,软装点缀艺术气场,弧形造型更显柔和,自由在此延伸。
The whole house is a gentle and clean milky white color, paired with a light gray irregular sofa background wall, without any brilliant colors or complicated styles. The soft decoration embellishes the artistic atmosphere, and the curved shape is more gentle, extending freely here.
奶白色的亚麻沙发,搭配木质岩板茶几,质感温润。回到家,卸下满身疲惫,和柔软撞个满怀。
The creamy white linen sofa, paired with a wooden rock board coffee table, has a warm texture. Returning home, I unloaded my exhaustion and collided with softness.
根据居住者的喜好,融入潮玩元素,让空间更具时尚气息。弧线造型过度空间,既分隔空间,又弱化客厅和餐厅空间的界限感,彼此独立,又互相交融。
According to the preferences of the residents, incorporating trendy elements makes the space more fashionable. The curved shape of the space is excessive, which not only separates the space but also weakens the sense of boundary between the living room and dining room space, making it independent and blending with each other.
餐厨
—
Restaurant/Kitchen
我们将原本独立有限的厨房空间完全打开,餐厨一体,形成开放的空间格局。打开后,玄关,厨房,餐厅,客厅四位一体,各自在不同的区域里也能互相看到对方,或独立,或交融,目光所及皆是家的温暖。
We have fully opened up the originally independent and limited kitchen space, integrating dining and kitchen, forming an open spatial pattern. After opening, the entrance, kitchen, dining room, and living room are all four in one, each of which can see each other in different areas, either independently or in harmony. The warmth of home is within sight.
玄关处的圆形黑板墙,丰富空间层次的同时更添一丝趣意。或是灵光一现时的创作,或是孩子的随手涂鸦,点点滴滴,微小而真实的快乐都将在这里自由生长。
The circular blackboard wall at the entrance enriches the spatial hierarchy while adding a touch of fun. Whether it is the creation of a flash of inspiration, or the children's random graffiti, tiny and true happiness will freely grow here.
奶油色的餐桌搭配棕色皮质藤编木椅,灯光倾泻而下,照亮每一处温柔。窗外是万家灯火,窗内是炊烟袅袅,四方食事,不过一碗人间烟火。
The creamy dining table is paired with brown leather rattan wood chairs, and the lighting pours down, illuminating every gentle spot. Outside the window, there are thousands of household lights, and inside the window, there is smoke curling up from the kitchen. Food is served from all directions, but it is just a bowl of human fireworks.
书房
—
Study
基于居住者的需求,我们将其中一间卧室打开作为半开放式书房。一侧安装隐形玻璃推拉门,打开时,空间随之流通起来,关上时,亦有自己的一方小天地。
Based on the needs of the residents, we have opened one of the bedrooms as a semi open study. The invisible glass Sliding door is installed on one side. When it is opened, the space will flow with it. When it is closed, there will be a small world of its own.
主卧
—
Master bedroom
该户型的主卧空间较小,我们将衣柜床头柜做一体化设计,在满足基础功能的同时,尽可能保持空间的尺度延伸感。
The master bedroom space of this unit is relatively small, and we have integrated the wardrobe and bedside table design to meet the basic functions while maintaining the sense of scale extension of the space as much as possible.
干净柔和的配色,柔软迷人的灯光,日常琐碎被阻挡在外,与日月星辰作伴,一切恰到好处,催人入眠。
Clean and soft color scheme, soft and charming lighting, daily trivialities are blocked out, accompanied by the sun, moon, and stars, everything is just right and hypnotic.
卫生间
—
Toilet
半开放卫生间设计,扩大空间感,增加空间互动性,圆弧门洞造型给空间加入一些新意的灵动。
The semi open bathroom design expands the sense of space, increases spatial interactivity, and adds some new and dynamic elements to the space through the curved door opening design.
原始户型及平面布局
Primitive type and plane layout
About
Design Company丨设计机构:隅间空间设计工作室
Main case designer丨主案设计/撰稿:彭华宇
Executive designer丨执行设计: 宋威乐 朱梦窈
Location丨项目地址:天鸿君邑
Project Area丨项目面积:98平方
Project type丨项目类型:私宅
{{item.text_origin}}


