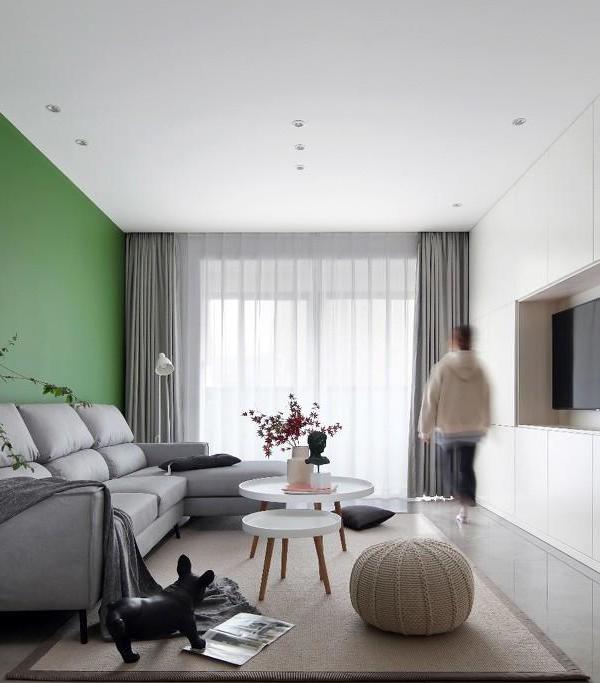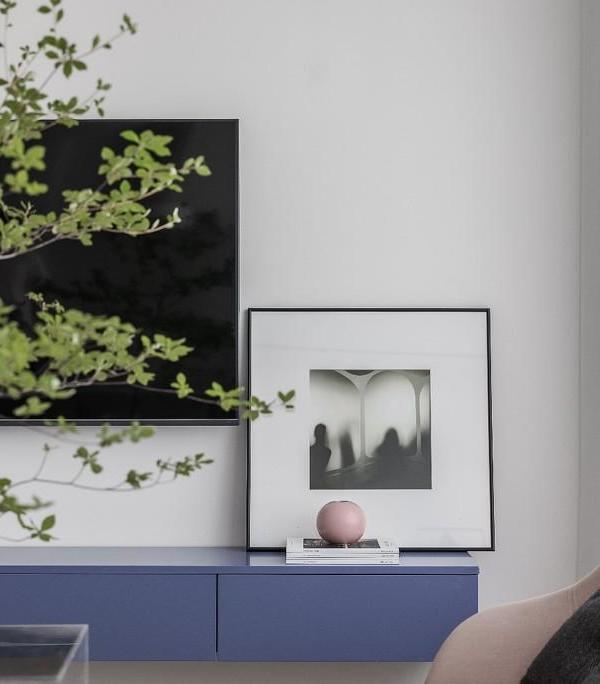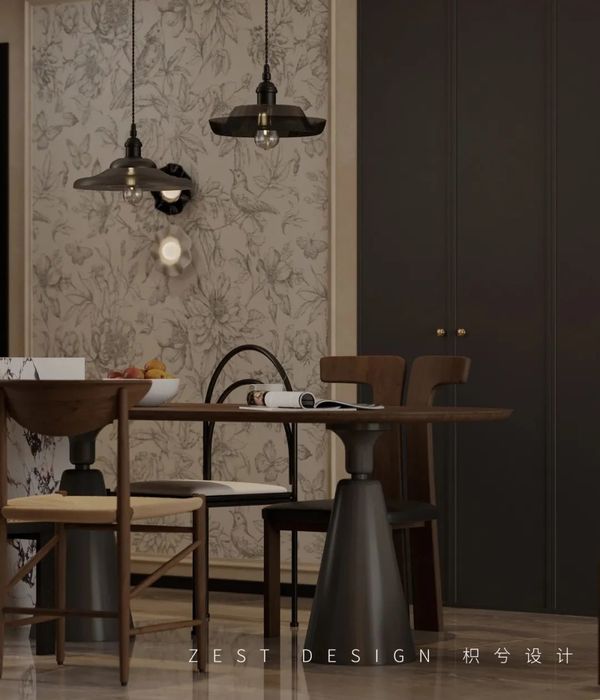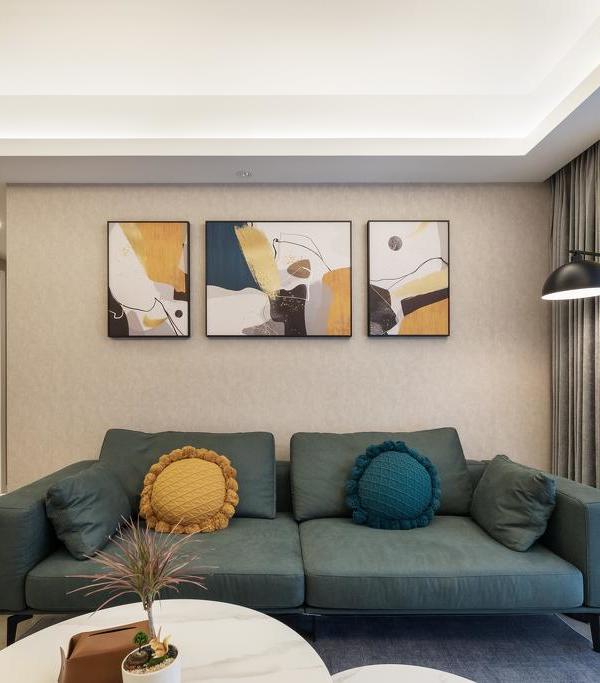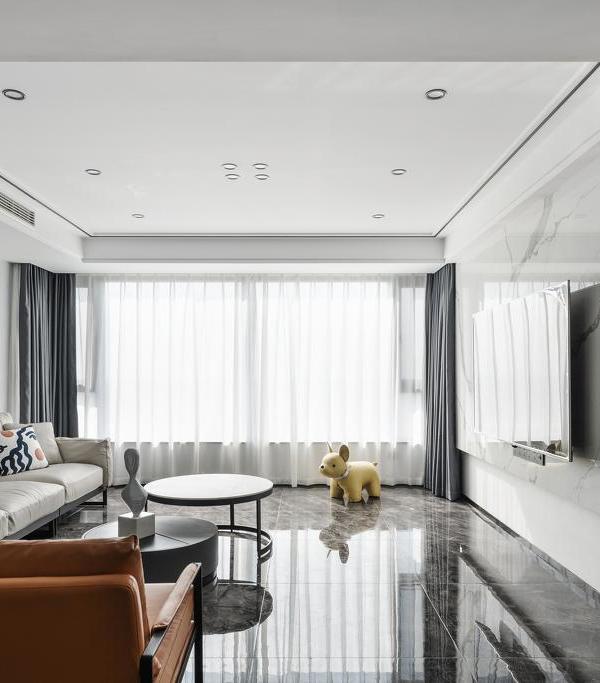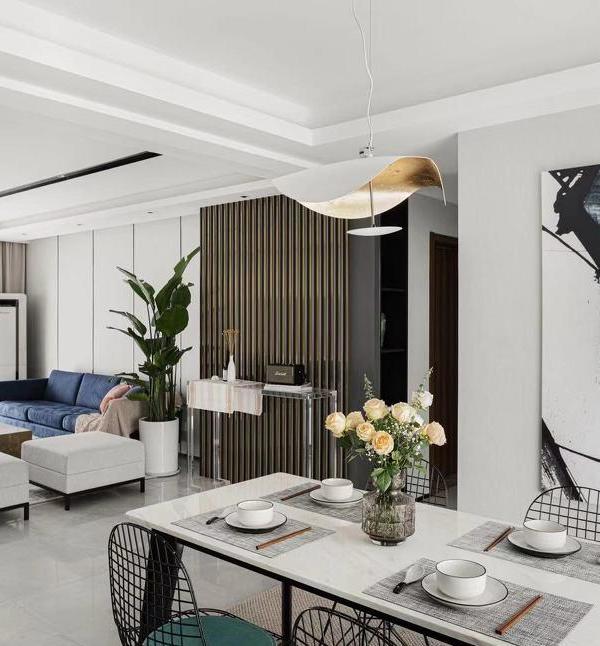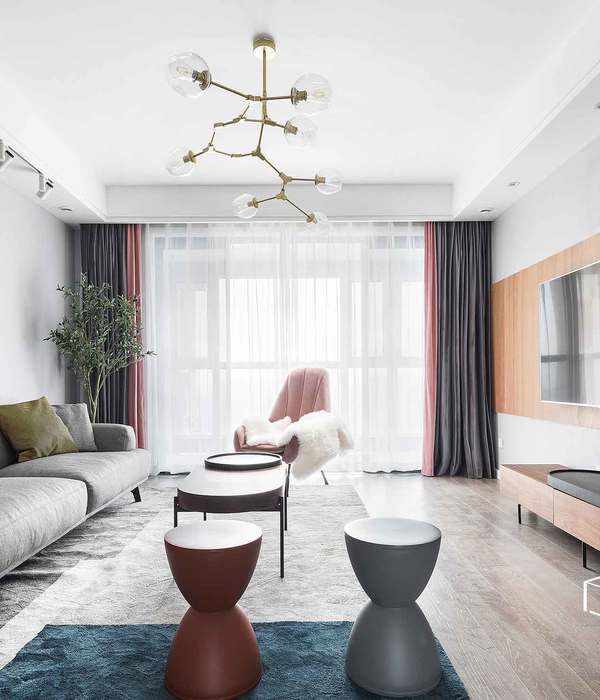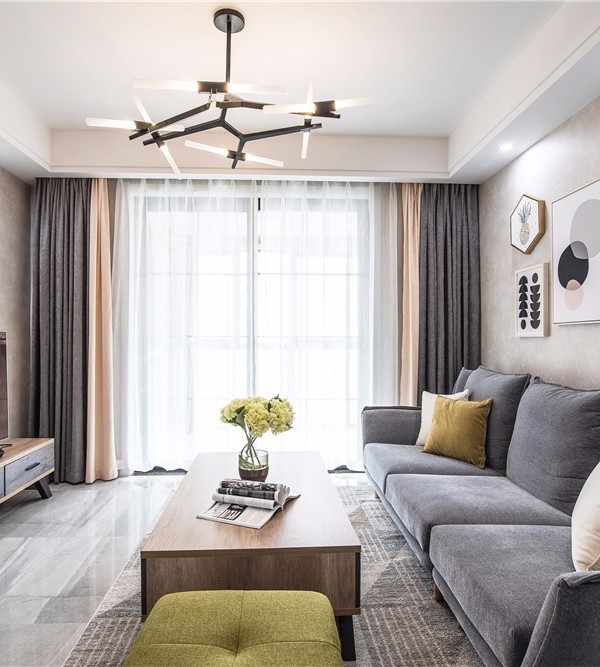发布时间:2022-09-15 08:36:33 {{ caseViews }} {{ caseCollects }}
设计亮点
将旧车库改造为现代公寓,保留高天花板和小窗特点,创造出独特的空间布局。
It seems that the space in which this Stockholmapartmentis located used to be a garage or storage room – high ceilings, small windows under the ceiling and a separate entrance testify to this. Consequently, zoning and planning turned out to be as unusual and interesting as possible. So, in the main open space there is a stylish kitchen with glass upper cabinets and a large dining table. At the same time, the sofa zone turned out to be located deep inside the apartment in a niche under the mezzanine floor, on which, predictably, a bedroom was placed. An interesting example of converting a commercial space into a residential one!See also:Cozy summer home in former village church
{{item.text_origin}}
没有更多了
相关推荐
积观设计
{{searchData("LdxZ1Y6AjEW8JB4N2KxV5P3qapekrOn7").value.views.toLocaleString()}}
{{searchData("LdxZ1Y6AjEW8JB4N2KxV5P3qapekrOn7").value.collects.toLocaleString()}}
积观设计
{{searchData("6rDdmZk8nxM4YBJ5deNXW152ba9EPzqL").value.views.toLocaleString()}}
{{searchData("6rDdmZk8nxM4YBJ5deNXW152ba9EPzqL").value.collects.toLocaleString()}}
枳兮空间设计
{{searchData("jP4YxLk7NeaOEBNPM49VRmgZb9z61WGJ").value.views.toLocaleString()}}
{{searchData("jP4YxLk7NeaOEBNPM49VRmgZb9z61WGJ").value.collects.toLocaleString()}}
枳兮空间设计
{{searchData("9yjWYna2xeGoQBMnJ4EwzvER4K71lqm6").value.views.toLocaleString()}}
{{searchData("9yjWYna2xeGoQBMnJ4EwzvER4K71lqm6").value.collects.toLocaleString()}}
枳兮空间设计
{{searchData("y1jP5G97pEL0ZXkpaK8BqNdkvDbrxgO8").value.views.toLocaleString()}}
{{searchData("y1jP5G97pEL0ZXkpaK8BqNdkvDbrxgO8").value.collects.toLocaleString()}}
枳兮空间设计
{{searchData("KMgleJzOZr5o3X15x4jXjdL0xqanb82N").value.views.toLocaleString()}}
{{searchData("KMgleJzOZr5o3X15x4jXjdL0xqanb82N").value.collects.toLocaleString()}}
枳兮空间设计
{{searchData("GOna7ER5P863zXKLy44BJpj9LrWNxkog").value.views.toLocaleString()}}
{{searchData("GOna7ER5P863zXKLy44BJpj9LrWNxkog").value.collects.toLocaleString()}}
枳兮空间设计
{{searchData("kpz2e9nNKqY57wQ8NLWBGrgOZ4LQmx83").value.views.toLocaleString()}}
{{searchData("kpz2e9nNKqY57wQ8NLWBGrgOZ4LQmx83").value.collects.toLocaleString()}}
鹏宇设计
{{searchData("MY5Oe3Dy1gxPaByaQgeBr9mbWjzkJolN").value.views.toLocaleString()}}
{{searchData("MY5Oe3Dy1gxPaByaQgeBr9mbWjzkJolN").value.collects.toLocaleString()}}
鹏宇设计
{{searchData("065j83mxROGezXvgor7B2APQbl9DnKqZ").value.views.toLocaleString()}}
{{searchData("065j83mxROGezXvgor7B2APQbl9DnKqZ").value.collects.toLocaleString()}}
鹏宇设计
{{searchData("9yjWYna2xeGoQBMnJxEwzvER4K71lqm6").value.views.toLocaleString()}}
{{searchData("9yjWYna2xeGoQBMnJxEwzvER4K71lqm6").value.collects.toLocaleString()}}
鹏宇设计
{{searchData("rQ02qeEdPL7ZkVqmoj9V1yJ8DW5349ja").value.views.toLocaleString()}}
{{searchData("rQ02qeEdPL7ZkVqmoj9V1yJ8DW5349ja").value.collects.toLocaleString()}}

