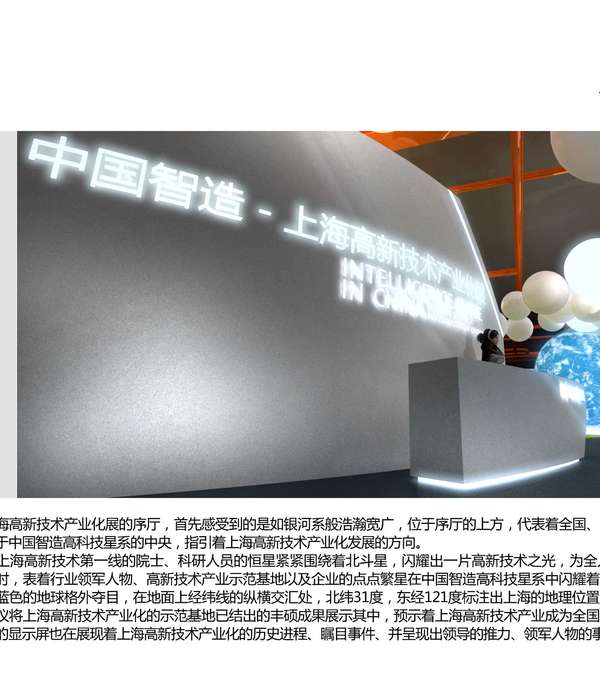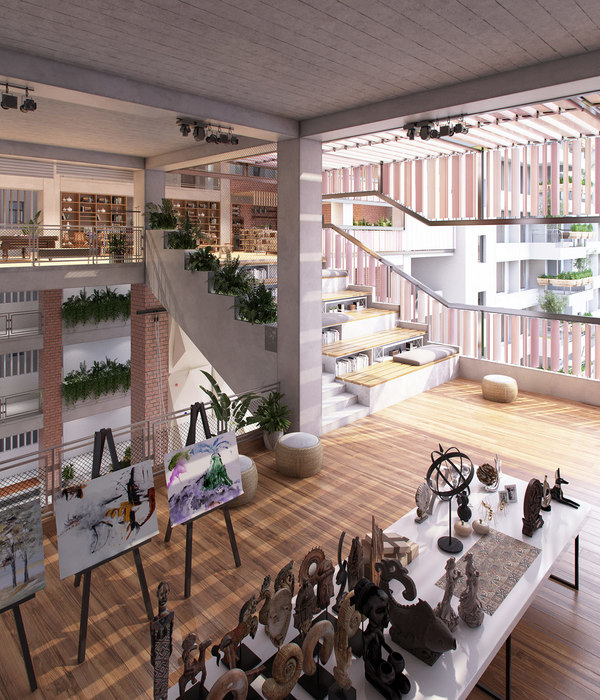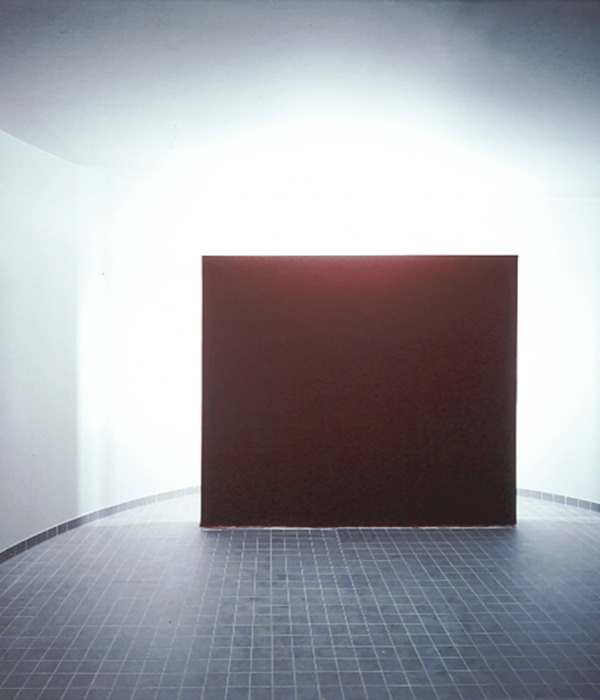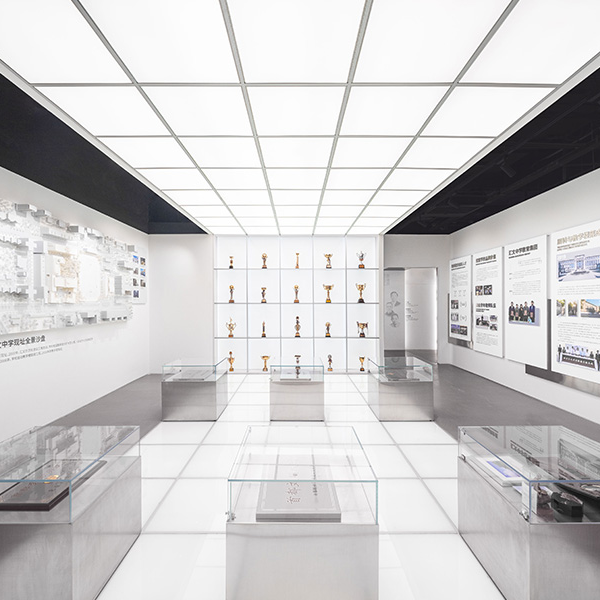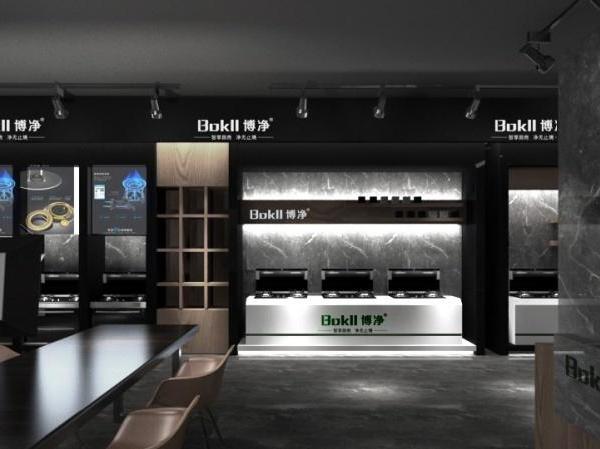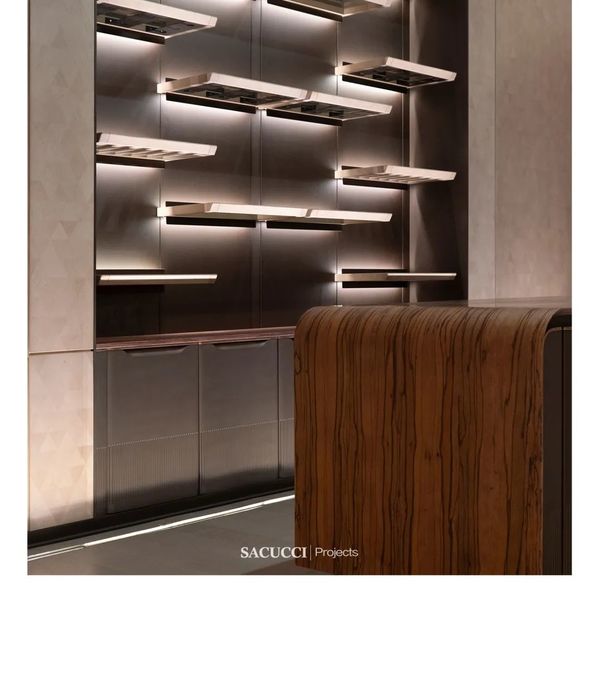- 项目名称:CEEC 中国国际消费电子展示交易中心
- 项目类型:室内设计
- 项目地点:广东省深圳市福田区深业上城Loft-D4-11层
- 设计单位:设计集人 Design Systems Ltd
- 灯光顾问:BPI 碧谱照明设计(上海)有限公司
“设计的成品大部份是给人去体验的,小部份是用来让人去思考,但这小部份可能是最精采而重要的。”
“A designed space is mostly created for user experience, yet a small portion of it evokes deeper thoughts, which could possibly be the most brilliant portion of the design.”
在深圳市福田区深业上城的中国国际消费电子展示交易中心(简称CEEC),总面积约4万平方米、共7层,每层展示着以国内企业为主的不同高科技消费电子产品。中心内设有长期及短期、大型和小型的展位、户外活动平台等。CEEC不同于传统消费电子商城,它不是一个单纯陈列和销售电子产品的地方,而是一个国家认可级别、集合国内最顶尖及创新企业及产品的中心。目的除了向外界展示最新的设计成果,同时亦推动产业与大众的互相交流。
Located in Futian District, Shenzhen, CEEC covers 7 floors with total 40,000 sqm GFA. Each floor showcases different hi-tech consumer electronic products in their latest models. CEEC is different from a conventional consumer electronics mall where products are simply displayed and sold, but an innovation centre officially endorsed by national R&D institutions and intended to gather the most top-notch technology enterprises and products across the whole country. The purpose is not only to exhibit the latest technological achievements, but also to promote mutual communication between hi-tech industry and the general public.
▼建筑外观,立面反射城市环境,external view of the building, city environment reflected on the facade of the building ©深圳市科之谷投资有限公司,Becky Tsang
CEEC的室内设计是一种减法,是放弃“兼并及折衷”的装饰,把一切复杂的、装饰性的装潢和造型都去掉,以铝合金为主要单一物料,和运用小量的其他金属、预制水泥、石材和玻璃。简单的物料,可以更直接地表达设计的重点。
The design of CEEC is a kind of subtraction. It is to eliminate all the overly complex and decorative juxtaposition of design elements which is currently a very common design methodology. Instead, we choose to use aluminium as the single major material to bind and unite a small amount of other basic materials such as GRC, stone, glass and stainless steel. Simple material palette can bring out the focus of original design intent.
▼室内空间,去除复杂的装饰,interior space without decoration ©深圳市科之谷投资有限公司,Becky Tsang
▼简单的材料展现出设计的重点,simple materials bringing out the focus of the design ©深圳市科之谷投资有限公司,Becky Tsang
“设计师赋予了物料思想和意义,工匠赋予了物料生命”
“A designer gives the materials meaning, while an artisan embodies them with life.”
物料使用的重点不是水泥、石材、金属的配搭效果,而是发掘和运用物料本身内在不同属性的可能性,然后把它放在最合适的位置,发挥它的特点,即是同一物料在物理上及美学上变化的可能性。如铝合金,用在不同的位置如天花、地台、墙身、或垃圾箱时,会有完全不同的处理。如想它突出时它会闪闪发光;要它为衬托时可以低调;要它成为结构时可以坚硬,要有造型时可以柔软。每一种属性都能把不同的自己真实地呈现:它们是怎么样制造和处理、赋予了什么功能、怎么样在一起、赋予了什么的性格。每种物料在空间里分担着不同的角色,并互相产生关系,再结合完成一个整体。
The focus of material use is not the matching effect of cement, stones and metals, but to explore and expand the possibilities the materials’ inherited properties, and then put them in the most appropriate applications and to celebrate their unique characteristics. That is, to push the envelope of possibility of the same material in its physical and aesthetical forms. For example, variety of finish treatments of the aluminium are applied for different locations to express our intended purposes. It sparkles when we aim for it to stand out, to be low-key when serving as background, strong and sturdy when it becomes a structure, soft and mouldable when making into practically any shapes. Each stage of the material presents its unique self, depending on its functions and the ways they are manufactured, processed and connected. They give the materials different characters in the changing spaces and functions, and create relationships with each other. All together they act as a cohesive whole that represents the spirit of CEEC.
▼以不同方式处理的铝合金,aluminum treated by different method ©深圳市科之谷投资有限公司,Becky Tsang
光在设计里是一个决定性的元素。光增强了这些物料不同的表现和感觉,没有光影,物料的不同特性就没法表达。光和物料的运用,最终目的是为这一个空间的创造出一个所属的气氛。这气氛是设计最终的抽象表达,是设计的立场,是设计师对项目的价值观。
The play of light and shadow is a prominent factor is our design. Light enhances the different characters and feelings of these materials. The most important purpose of the use of light and material is to create an atmosphere for the space. This atmosphere is the abstract expression of the design and the designer’s values on the project.
▼光影加强材料的表达,light and shadow enhancing the expression of the materials ©深圳市科之谷投资有限公司,Becky Tsang
这是一种理想和理性的同时表达,是一种“写实的浪漫主义"
This is harmonized expression of idealistic and rational, the “Realistic Romanticism”
在CEEC里,电子科技产品是当然的主角,但事实上没有任何一种产品可以完全代表科技的全部,因此室内设计的任务就是要串连和完整这个关于人和科技的故事。产品和环境是在用不同的语言,说同一个故事。它们带着强弱的对比,结构的对比、色彩的对比、比例的对比、密度的对比。但其实它们只是从两个极端开始说故事,产品表现的是结果,而室内设计表达的是原因。产品是在大声放唱,展示最新的科技成果;而室内设计是轻轻讲出科技结合设计的初衷,欲言又止。这故事的大纲是:在CEEC这空间内,何不放胆去尝试新的事物、新的美学、新的体验。
Most people contemplate interior design as end result, a spatial object; however, we also like to tell the story behind the project. The storyline of CEEC is: “New electronic technologies emerge all the time, why don’t we explore new aesthetics and spatial experiences in this project?” In the CEEC, hi-tech products are rationally the focus, but in fact no product can fully represent the entire spectrum of electronic technology. Our design objective is to complete this story about people and technology. Products and environments are telling the same story in different languages and perspectives, where the product is the result and the interior design is the reason. They carry the contrast of strength, structure, colour, proportion and density. Products are loudly reciting the latest technological achievements whilst the space is gently whispering the original intent of linking technology and design.
▼材料的反射创造奇妙的空间效果,reflection of the materials creating unique space experience ©深圳市科之谷投资有限公司,Becky Tsang
▼富有科技感的电梯区,escalator area with a sense of science and technology ©深圳市科之谷投资有限公司,Becky Tsang
▼空间中的科技成果展示,technology products exhibited in the space ©深圳市科之谷投资有限公司,Becky Tsang
▼模块化的展示架,modular exhibition shelves ©深圳市科之谷投资有限公司,Becky Tsang
“预制及自由组合建造模式” ,是把所有的室内元素都根据一组标准的尺寸进行模块化,达到室内大部份的平面及立面都可以基于一个网格系统(Grid System)进行规划,自由组合及改动。每次店铺或公区需要更改时,可根据网格随意改动。只需拆改小部分个别商户的形象装饰和陈列饰面即可,而绝大部分的室内元素可保留,或换一个地方重组。设计目的是想达到用最少的物料,最少的损耗,最大的变化,最弹性的组合,最容易的安装,最便利的运输,最简单的保修,最大的循环再用。
We employ a free combination design approach, namely “Prefabricated Kit of Parts System”, to respond to the short life cycles of the hi-tech electronics industry. In a very short span of time, good enterprises may expand stores, weak businesses move out and make their space available for the next one. Therefore, we designed all our spatial design components into modular sizes so that they fit into the space planning grid used throughout the project, including all floors, walls, ceilings, signage and display units, etc. All designed components have built-in flexibility to be freely assembled and modified. Every time when there is a need to modify a space, whether a store or common area, you can simply dissemble the existing components, reconfigure them, add the new tenant’s identity features, plug them back into the grid and the reconfigured new space would be ready to operate.
▼可以自由组合的网格系统,grid system providing flexibility to the space ©深圳市科之谷投资有限公司,Becky Tsang
自由组合设计的目的是配合高新电子产业多变和短周期的特性。好的企业可以扩充店面,弱的企业需要迁走而给其他补上,每楼层店铺、公区和客流导向可以任意调整。最极致的就算整栋7层CEEC需要重新规划,楼层之间局部或整体调换位置也能做到。
Unlike the common build-demolish-rebuild approach that results in major resource wastage including time, materials, construction and operation costs, most of the spatial components of our kit-of-parts system can be retained, reorganized and reused to achieve minimal material loss and maintenance, maximum variation, flexible combination, easy installation and convenient transportation, and thus the long lasting sustainability. All the shops, public area and pedestrian flow can be reconfigured according to the specific needs. In extreme scenario, the entire 7-story CEEC can be re-planned with the existing system.
▼可以自由组合的元素调整空间划分,flexible elements changing the layout of the floor ©深圳市科之谷投资有限公司,Becky Tsang
Project Name: CEEC, China International Consumer Electronics Exchange/ Exhibition Centre Name of Client: Shenzhen Science Valley Investment Co., Ltd. Location: Futian District, Shenzhen, Guangdong Province, China| Lead Design Consultant: Design Systems Limited Design Team: Lam Wai Ming, William Yip Chun Man, Raymond Chan Wai Man, Zhang Xing, Simon Wang Ji, Mandy Lu Chuman, Jada Zheng Jinglu, Kent Wong Wing Kin, Kurt Chung Kin Lung, Sylva Chung Siu Yin, Isa Au Tsui, Yu Kit Ying, Fang Huan Huan, Zhang Gang, Gao Xing Fan Local Design Institute: SDCIC Construction Group Co., Ltd. M&E Consultant: Shenzhen Capol International & Associates Co., Ltd. Lighting Consultant: Brandston Partnership Inc. Photography: Shenzhen Science Valley Investment Co., Ltd., Becky Tsang
{{item.text_origin}}


