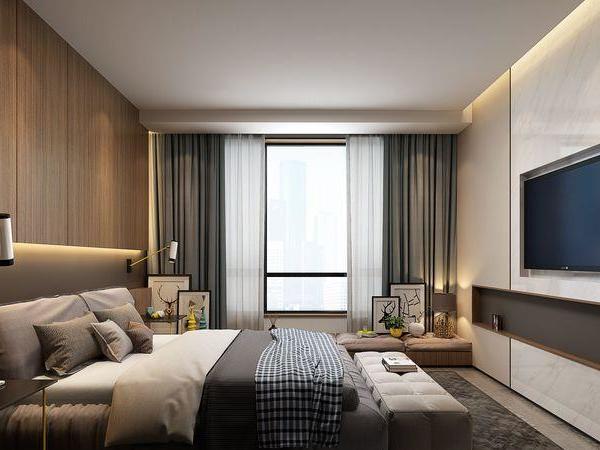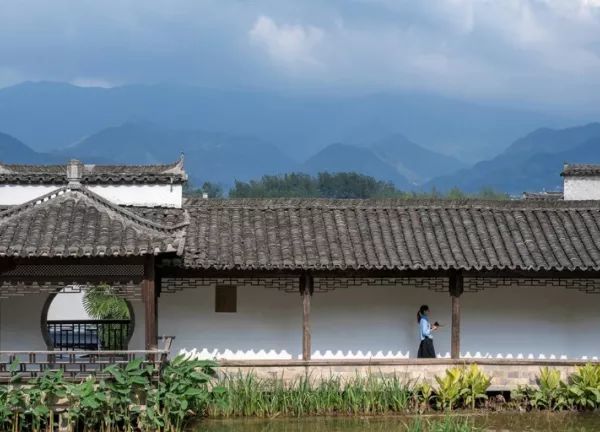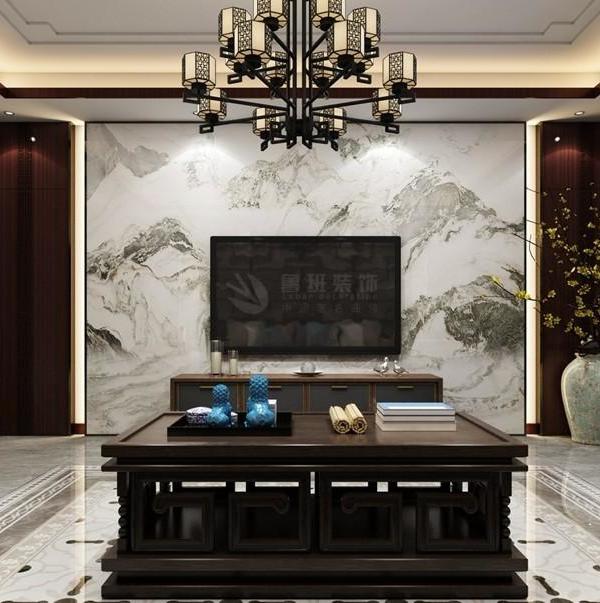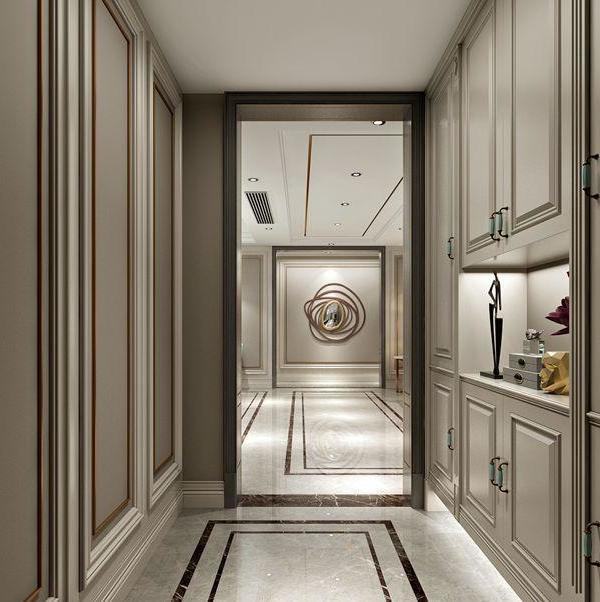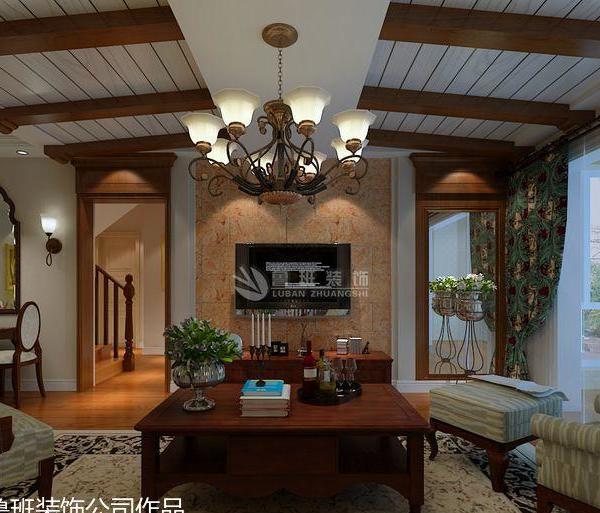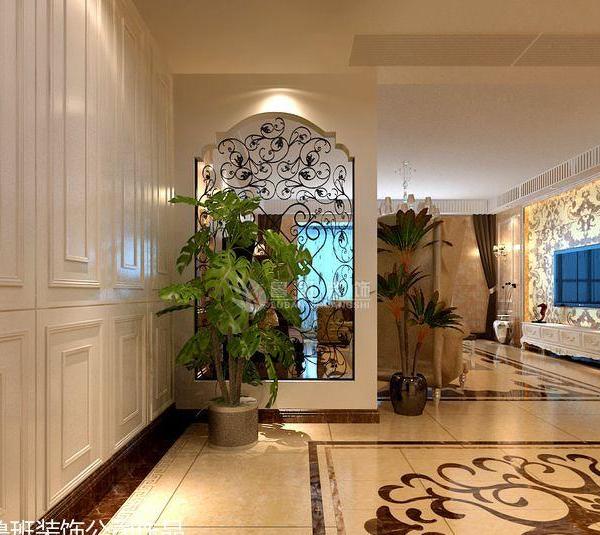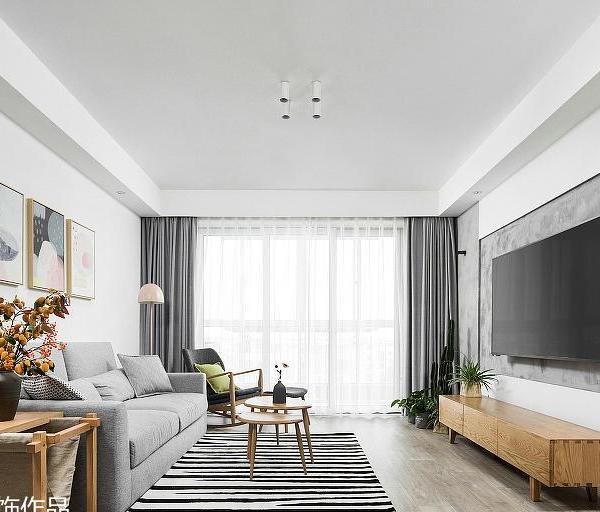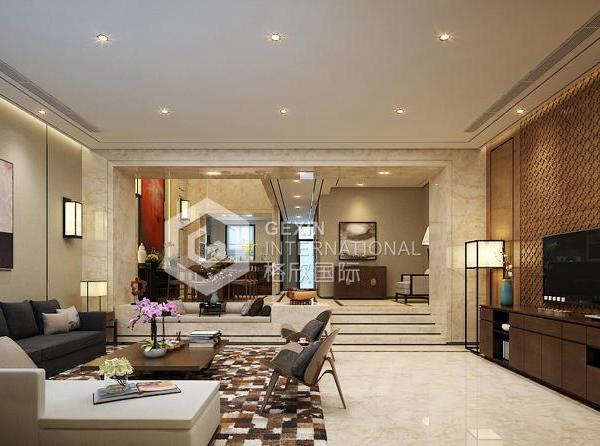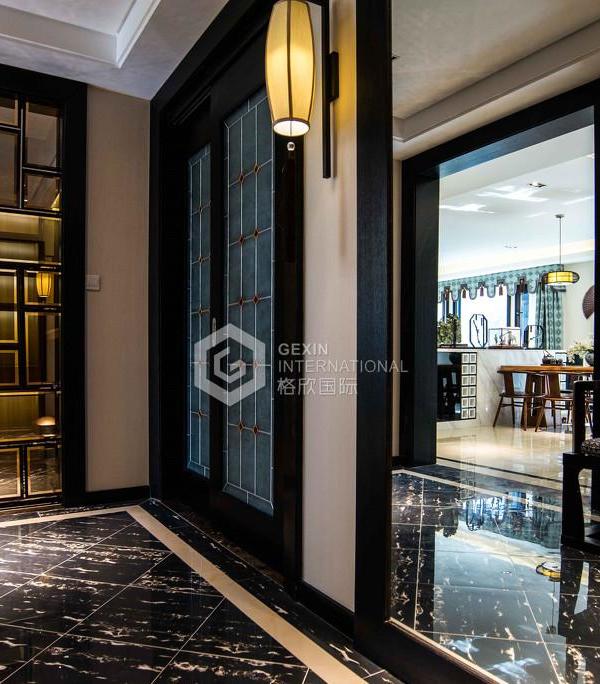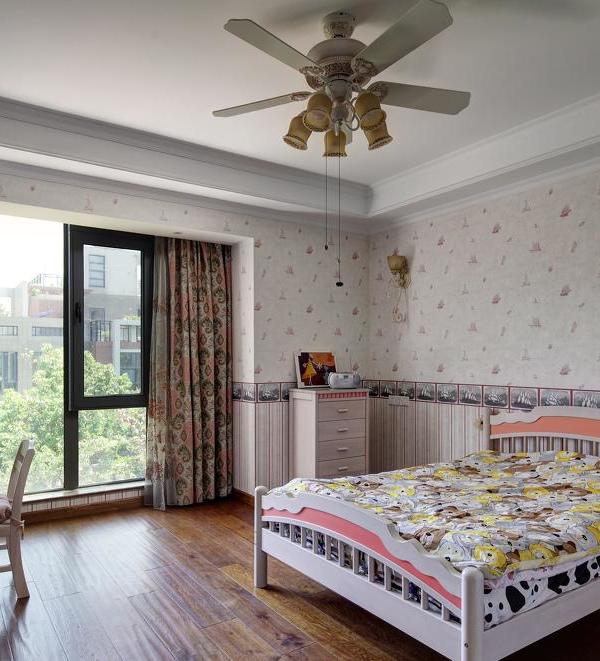英文名称:Shanghai Chalet Exhibition Center
位置:上海
设计公司:FMD Architects
摄影师:Yinhui Wang
这是由FMD Architects设计的木屋展示中心。该项目位于上海闵行区,设有一个大型产业园区的展示中心和管理办公室。设计概念是“一张对折的纸片”,以两个点轻盈地落在水面上。整个建筑的体系也非常清晰:体系A:900毫米高的混凝土基座,同时可以保护木结构被雨水的侵蚀。体系B:间距3600毫米的平行木屋架。体系C:带天窗的对折坡屋面。平行的木排架承担着竖向的受力,中央部分的混凝土核心则担负着水平向的受力。整个核心结构通过楼梯、卫生间、设备用房的设置,被处理成一部精巧的机器。
Project is located in Minhang District, Shanghai, China. It's a showroom and management office for the entire industrial office park. We design the building as a piece of paper floating above the water ,only touching the ground in two points.The building has a simple structure system :A: 900mm high concrete base, which can protect the wood from the rain and water.B: wood bent structure with 3.6 meters distance.C: two way folded roof with skylight.The wood columns take the vertical load, and a solid concrete core takes the horizontal load. The core is operated as a precise machine: carve the solid volume by the circulation, function and the view.We also combine the different functions with the concrete baseaccording to the locations: can be a showcase, cabinet, coffee bar or even a sofa lounge. In two corners where the roof goes to the ground there is double height space. We put Electric skylight above ,whichallows light into these spaces and also improve the ventilation.The whole building is a wood pavilion with a clear logic, thus we treat the interior design in a simple way: expose the original concrete, wood, steel materials and the joint as much as possible. Only hide the lights and equipments.
上海木屋展示中心外部实景图
上海木屋展示中心内部实景图
上海木屋展示中心模型图
上海木屋展示中心平面图
上海木屋展示中心剖面图
上海木屋展示中心立面图
{{item.text_origin}}

