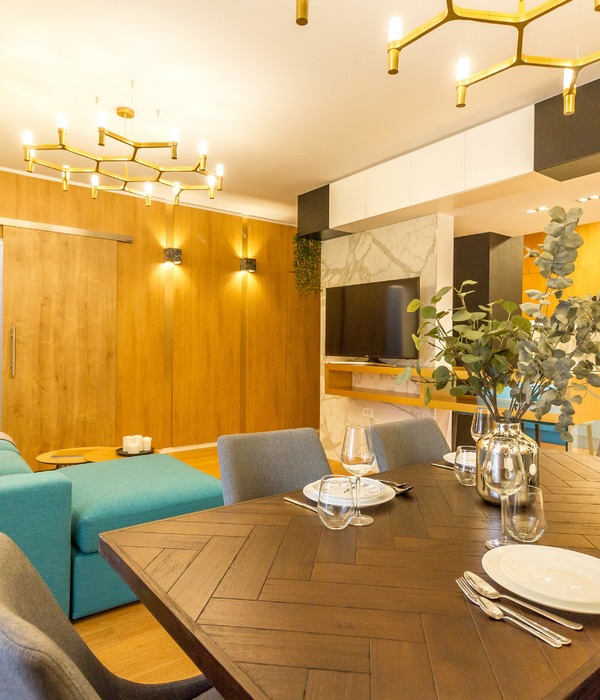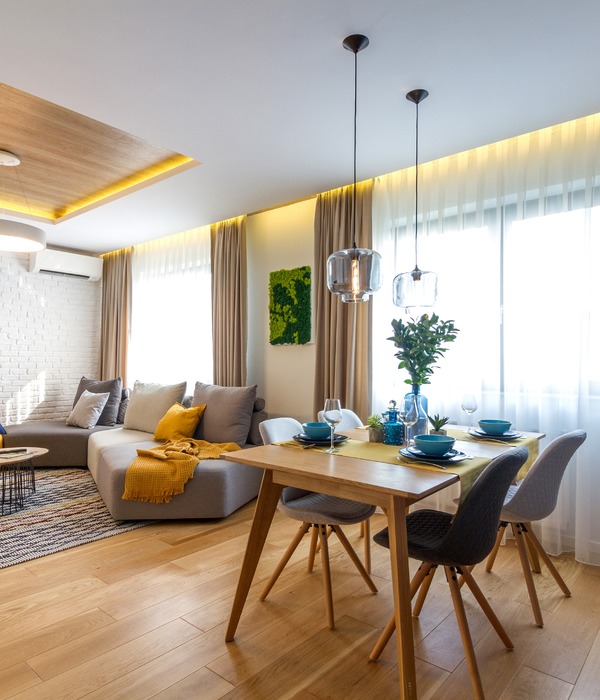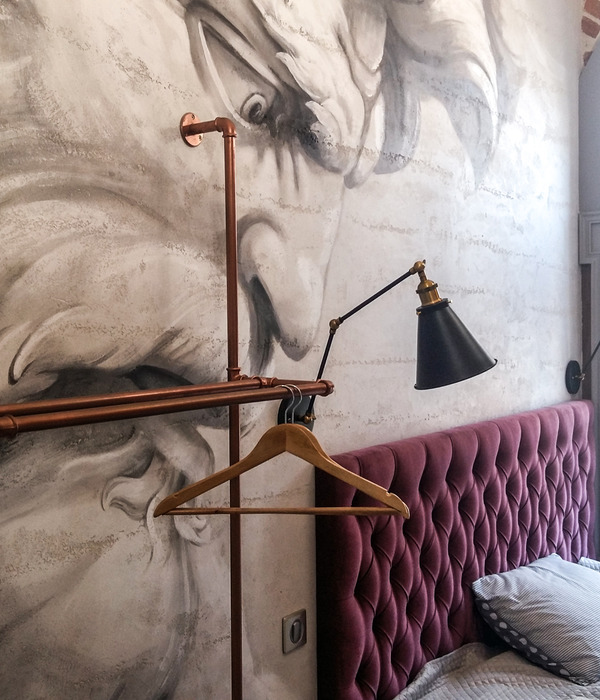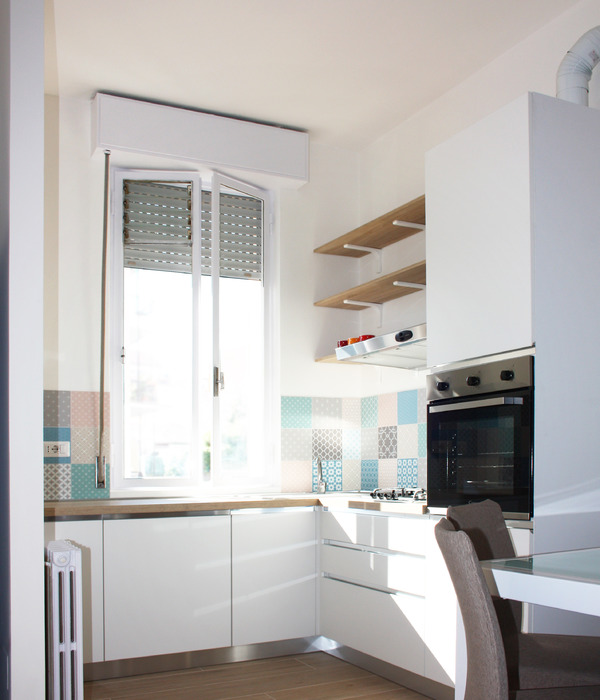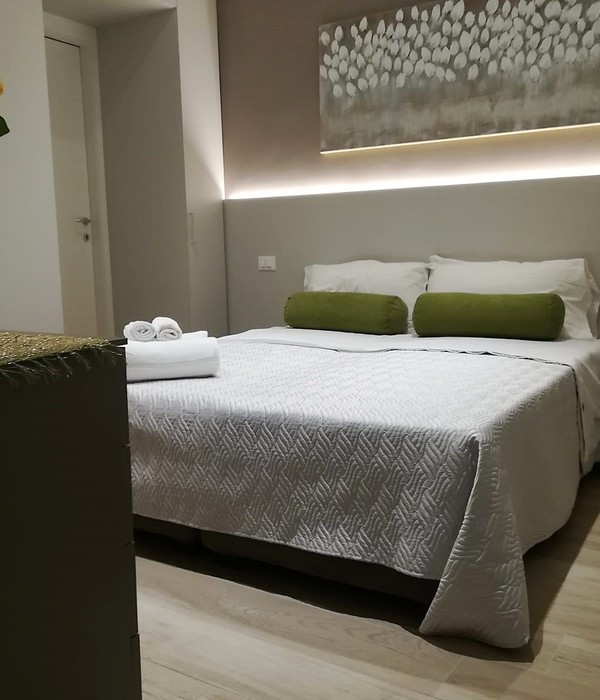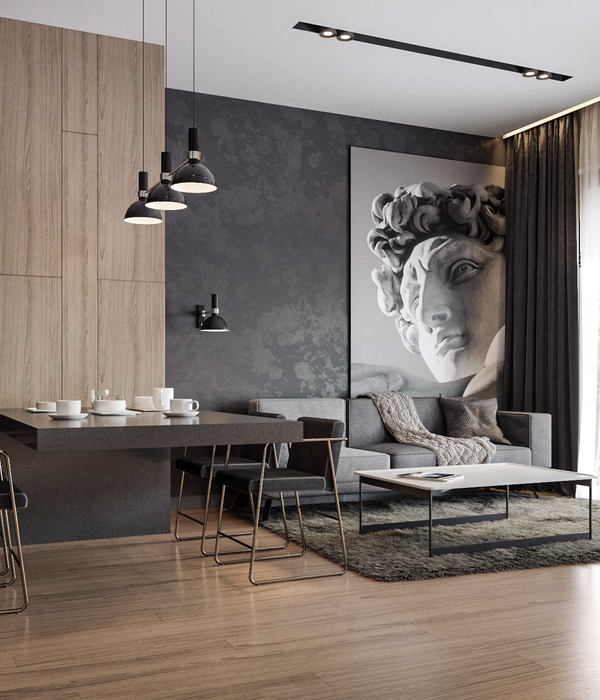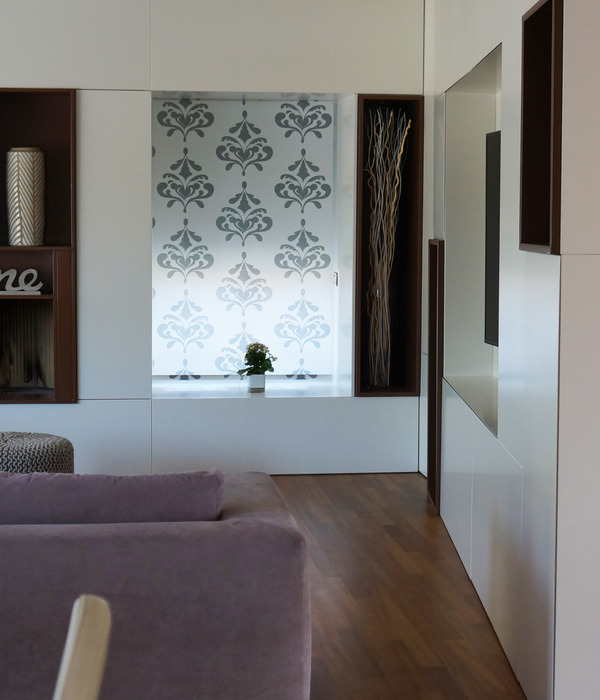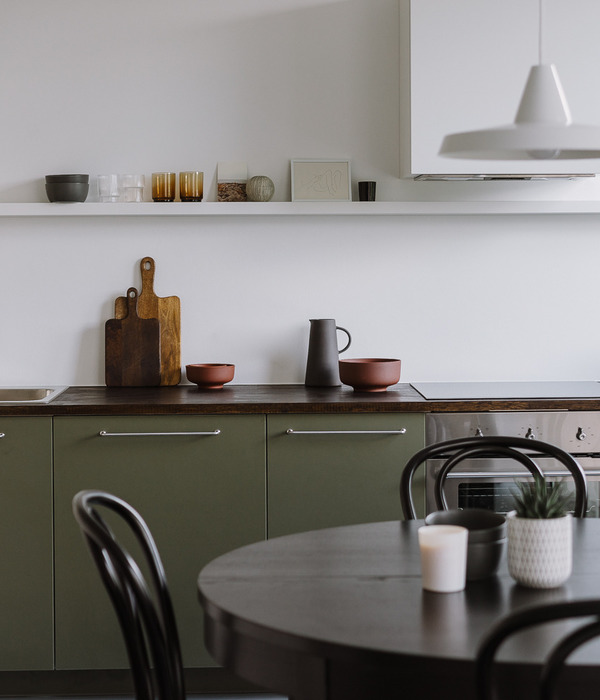Jason Keen Photography
Jason Keen Photography
Jason Keen Photography
Jason Keen Photography
Jason Keen Photography
Jason Keen Photography
Jason Keen Photography
Jason Keen Photography
Jason Keen Photography
Jason Keen Photography
Jason Keen Photography
Jason Keen Photography
Jason Keen Photography
From a steep, south facing slope in upstate NY, Hawksview is built on the same footprint as the previous house for this multi-generational family. It is designed to capture dramatic views of the Hudson Valley and the Catskill Mountains through the design of a raised, cantilevered living volume, rotated 45 degrees to the foundation. The primary building form of the new living level is simple - a single sloping shed roof with expressed wood ceilings and soffits throughout.
The cantilevered form gives the feeling of floating over the landscape, as it simultaneously protects guests from the elements at the new outdoor patio space below. The entry sequence begins behind the house, on the uphill side, and leads through a balanced landscape to conclude with a spectacular view through a full-height wall of glass overlooking the Catskills.
This project is designed for a multi-generational family who invites visitors to enjoy the property year-round. Utilizing a democratic set of values, there are 5 equal-size bedrooms and shared bathrooms, allowing a higher level of attention at the indoor and outdoor shared living areas. One end of the building includes a large cantilevered screen porch that overlooks the meadow and a small pond. Future phases of this project will include “off-the-grid” cabins, with this new house serving as the central gathering place and property “mess hall”.
Year 2018
Status Completed works
Type Single-family residence
{{item.text_origin}}

