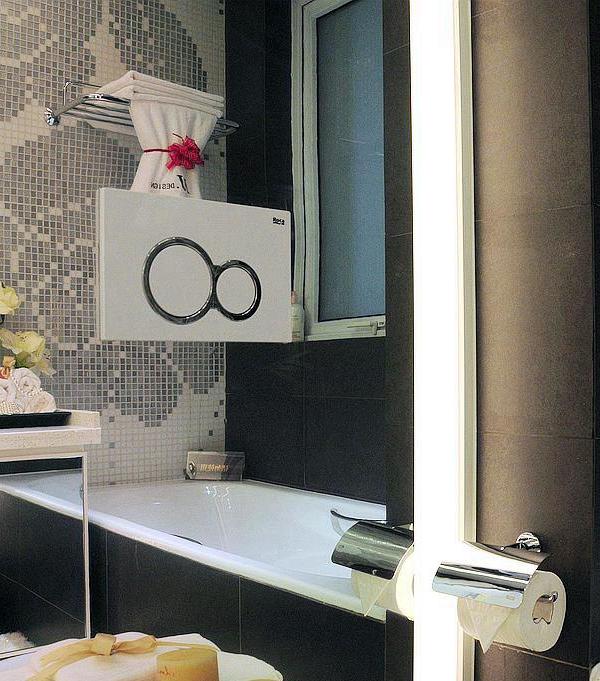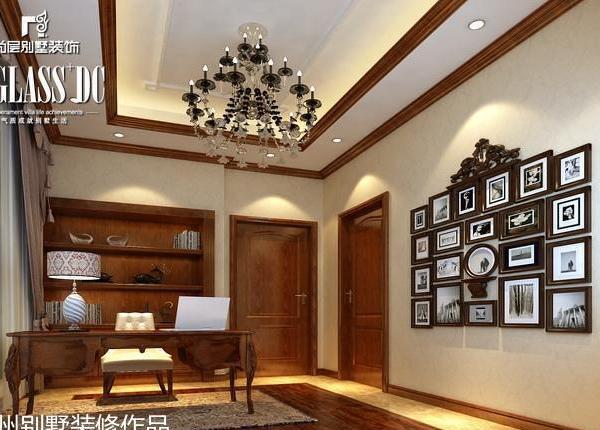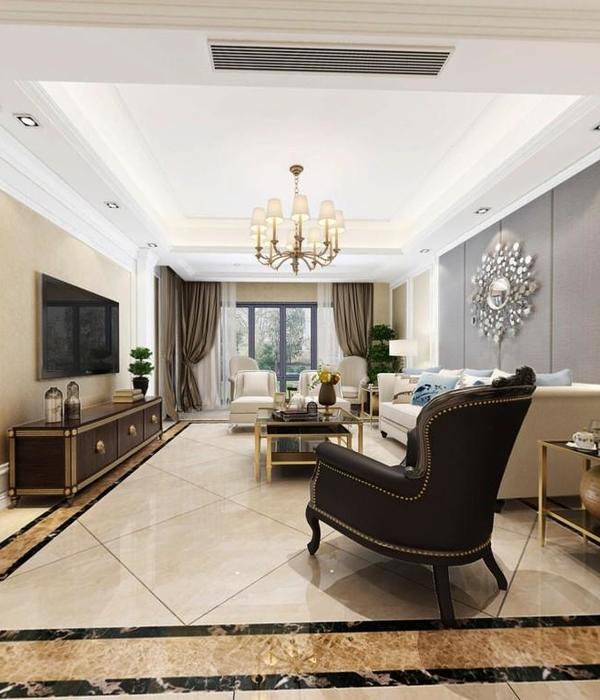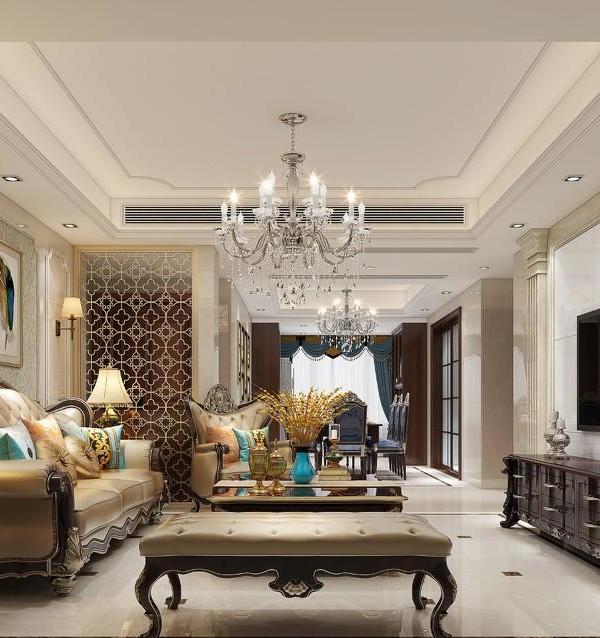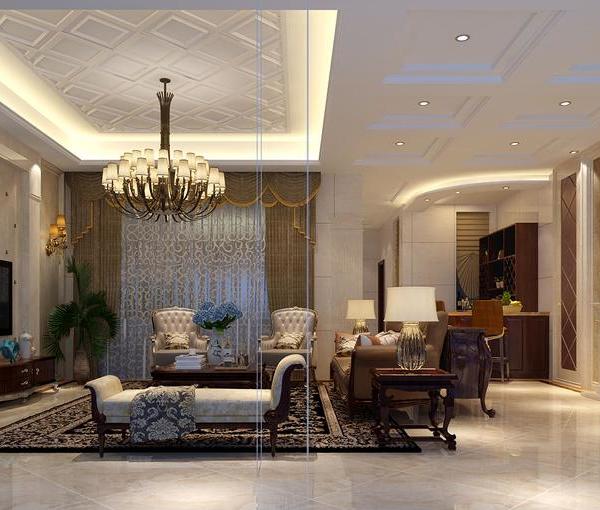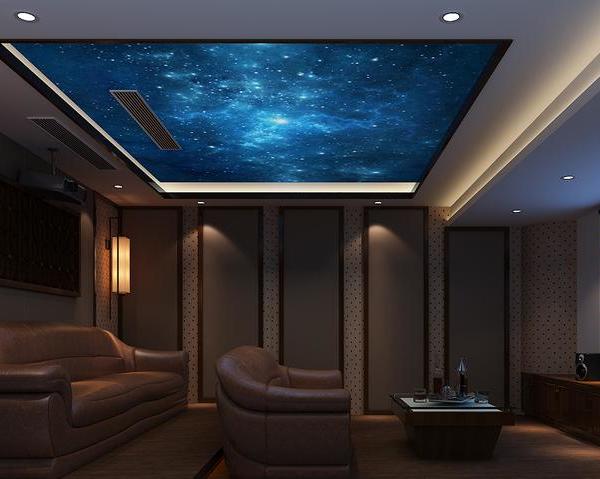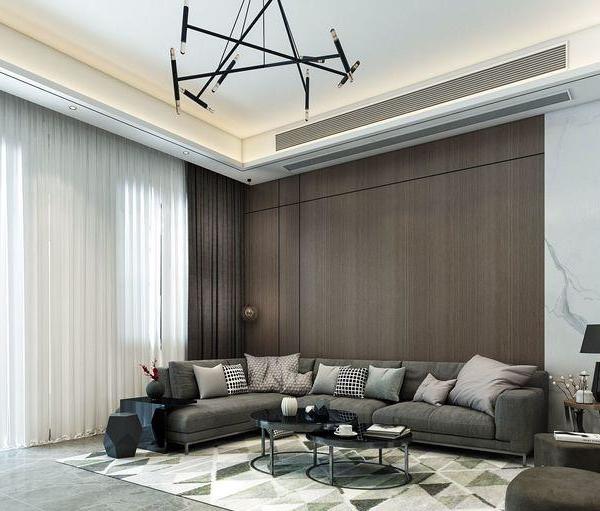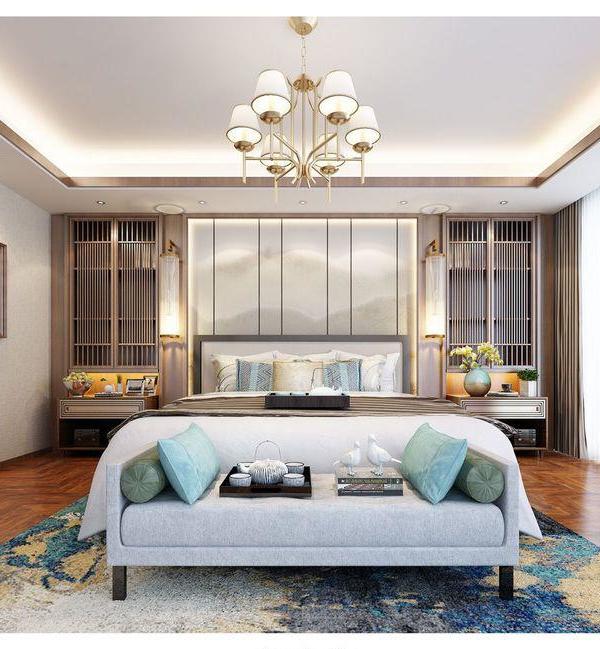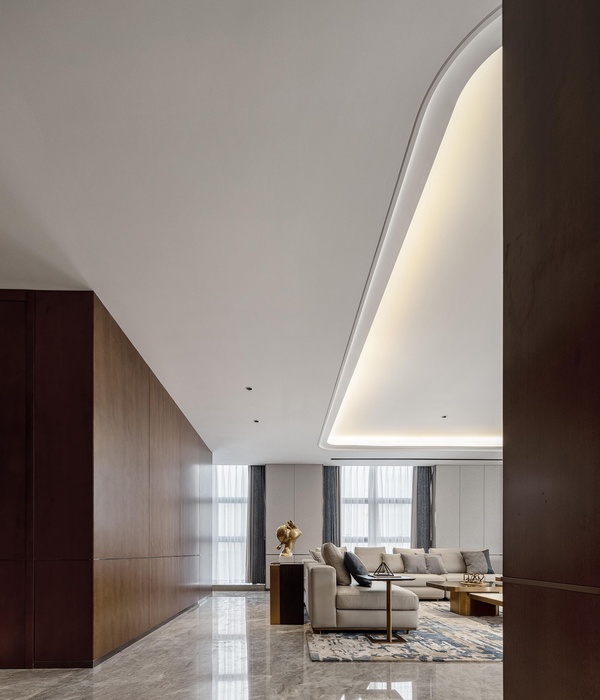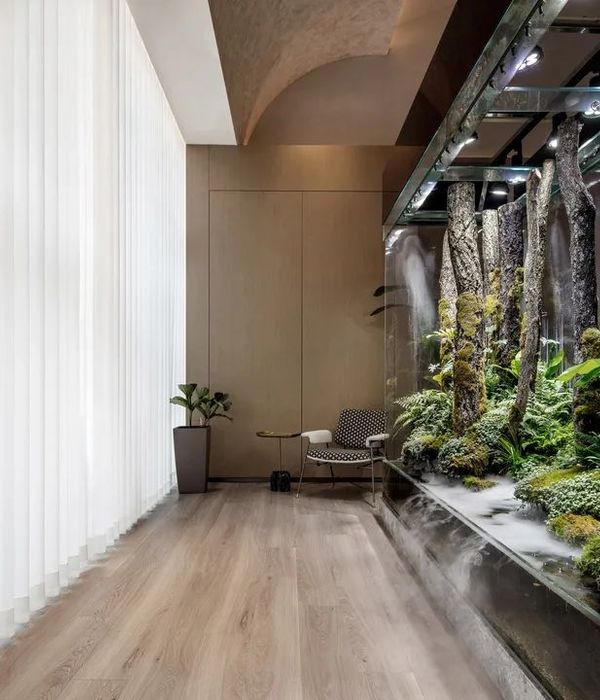The M&G villa located in Karaj-Muhammad Shahr, is landed in a 765 square meters area by 16.80 meters width and a length of 45.30 meters.
Early target of project was designing of about 150 sq. meters villa containing
a 30 sq. meters terrace. Due to presence of 20 years old walnut trees on the site, there were problems with the removal of walnut trees to locating the designed plan.
Therefore, the decision was inclined to divide the initial volume into two volumes and moving two volumes in proportion to the volume of the original with respect to the existing condition of the trees, not removing them.
The opening of space eventuated in creating two courtyards: a modern one the front side and the other one as a traditional classic backyard used to planting fruit and vegetable trees.
The main features of this project are the lighting of all spaces, especially the bedrooms in the villa. Also consideration for the villa's crust, which conduces to create the benches for sitting and enjoying the pool and terrace space, sense of movement and dynamism in the whole project, lack of wasted and useless spaces beside experiencing a different sensation in each part of the building, and putting together modern spaces alongside more traditional spaces, designing a stretched pool in front of the living space window and kitchen to reflect the light from the pool surface to the home space in the hours of the day and create a different sensation in space, also putting together water and plants and living room to execute a relaxed and pleasant atmosphere by interference of architectural space with water and plants, all of all are conspicuous attributes of this project.
A walnut tree evolving from the roof of the terrace is a modern experience and the classic backyard gives an experience of a more private atrium which induce a nostalgic space by planting vegetables.
Various experiences in the use of this villa can be found in the bedrooms involved in the peaceful atmosphere of the backyard and the halls of the modern spaces and luminous spaces of the front.
This project represents the dynamics, movement and interference of modern and traditional issues.
Year 2018
Work started in 2016
Work finished in 2018
Client Morteza Ansari & Gilda Abouei
Status Completed works
Type Single-family residence / Country houses/cottages / Interior Design
{{item.text_origin}}



