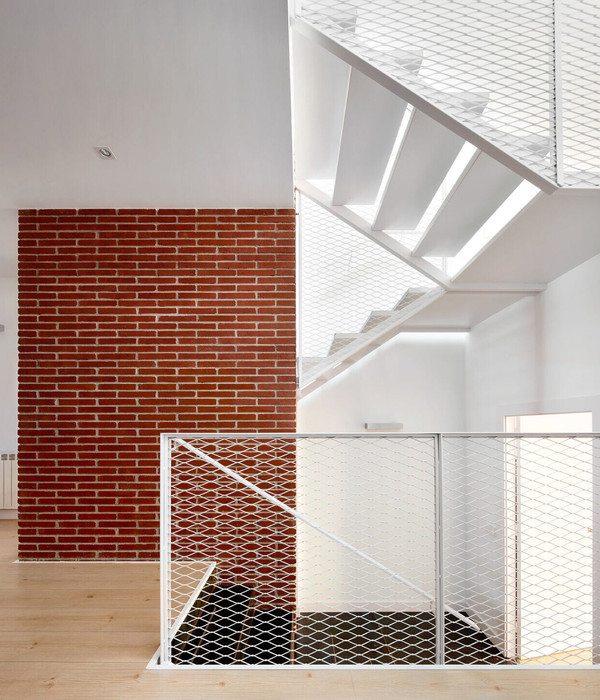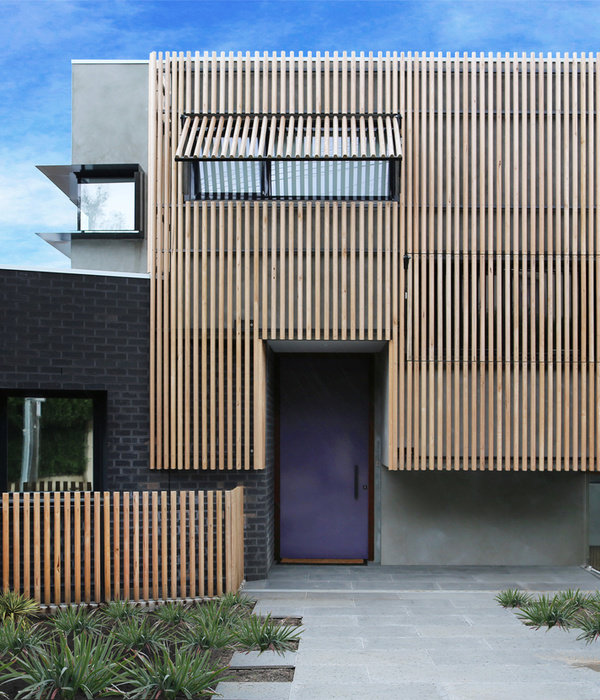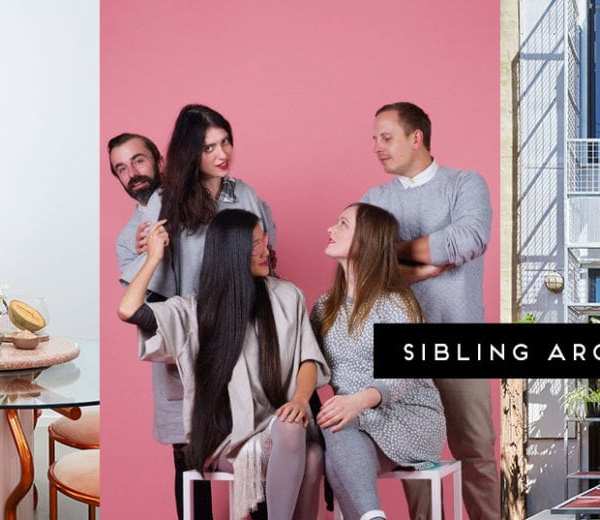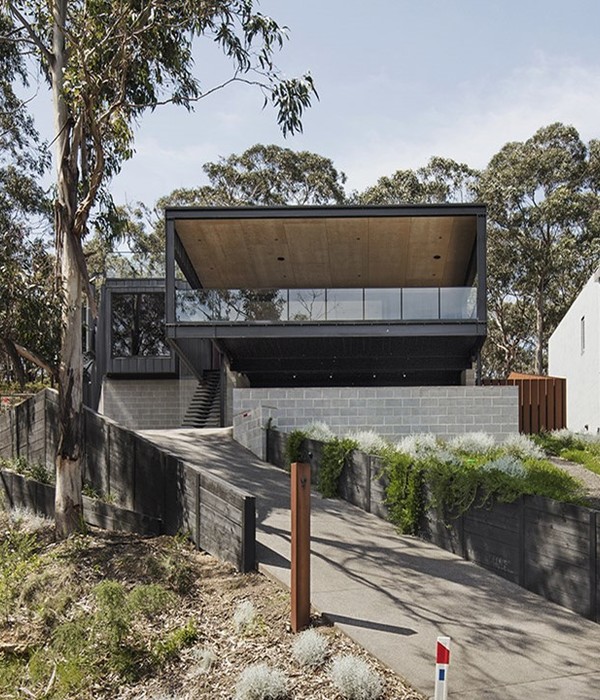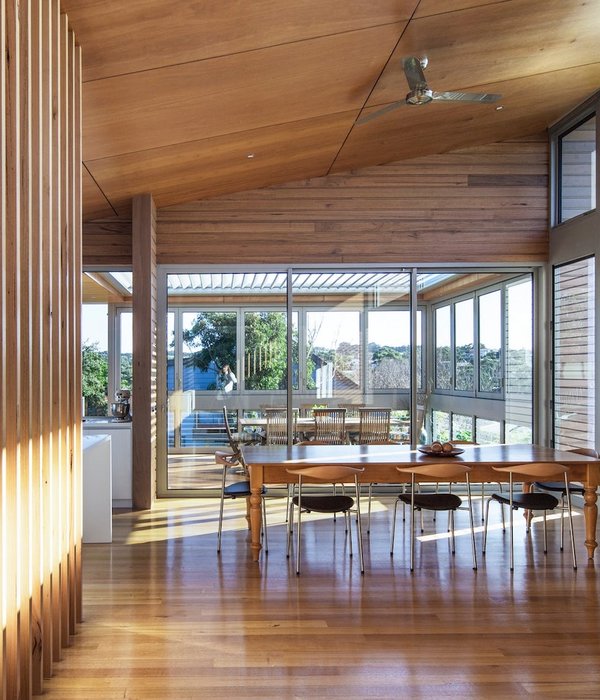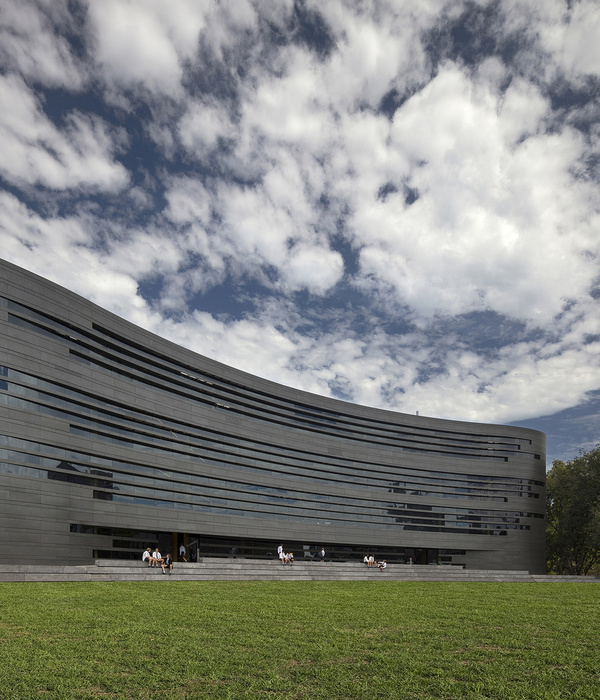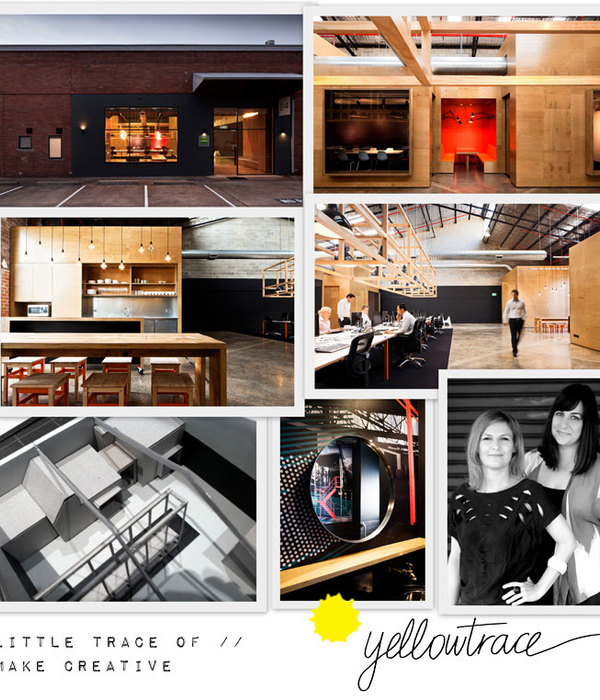In an estate with privileged views in the municipality of San Pedro Garza García, N.L. the "Residencia Ye'j" or "Casa de Piedra" is located; owned by a Oaxacan family that has been in the city for several years but has a strong roots to its roots, even declaring itself publicly as lovers of their "land".
There is a history that the Zapotec people had the belief that their ancestors arose from stones, for this reason they used this element frequently to create works of art. This was used as a design concept in different ways, for example; in their homes, accessories and bas-relief calendars.
Based on this belief and with the idea of creating a link between the project and the Oaxacan Zapotec history, the office THREE MORE TWO ARCHITECTS opted to design a contemporary style house that in turn alluded to Oaxacan elements in a subtle way.
As mentioned previously, the property has an ideal location because it borders the golf course of Club Campestre, which offers attractive views of green areas and at the same time not having a building opened the possibility of creating large-scale openings and windows that in turn connect the interior of the house with the exterior and at the same time with the nature that frames the large green area of the golf course. However, there was also an inconvenience, due to the location of the side buildings, the access to the property was located in one of its vertices which made it difficult for a direct access from the street. But this limitation was taken as an area of opportunity and resulted in a journey that allows discovering different architectural details such as water mirrors, landscape and sculptures that generate interest prior to access to housing.
The architectural plan arises with the premise of being able to admire the exterior at all times, and it is for this reason that its predominant façade is that which adjoins the golf course, but at the same time it is the façade that suffers the longest along the year for which an architectural-aesthetic element was used to protect the interior of the house throughout the hours most punished by the sun. These elements can move easily and also create a visual illusion that the facade is changing.
The sum of both the Oaxacan concept and the location of the property results in a design that responds to contemporary international trends in terms of volumetry, combination of exterior materials and gaps. In turn, care is taken that the different spaces have sufficient natural lighting either directly or indirectly, highlighting the idea of connecting the interior with the exterior.
On the other hand, materials of natural origin were used, responding to the tradition of Oaxacan and Mexican architecture in general, such as stones in walls and floors, as well as wood. Accents that evoke traditional Oaxacan art were used as paintings by local artists, sculptures from workshops of artisanal villages such as alebrijes, mats with patterns and use of different colors to emphasize certain details.
Year 2017
Work started in 2016
Work finished in 2017
Main structure Steel
Contractor Constructora Jilsa SA de CV
Status Completed works
Type Single-family residence
{{item.text_origin}}

